159 E Walton Place #7G, Chicago, IL 60611
Local realty services provided by:Better Homes and Gardens Real Estate Star Homes
159 E Walton Place #7G,Chicago, IL 60611
$1,075,000
- 2 Beds
- 3 Baths
- 2,400 sq. ft.
- Condominium
- Active
Listed by: carrie mccormick
Office: @properties christie's international real estate
MLS#:12496865
Source:MLSNI
Price summary
- Price:$1,075,000
- Price per sq. ft.:$447.92
- Monthly HOA dues:$2,991
About this home
Live at the crossroads of heritage and high design in this sun-drenched southwest corner residence within the legendary Palmolive Building, one of Chicago's most iconic Art Deco masterpieces. Spanning approximately 2,400 square feet, this two-bedroom, two-and-a-half-bath home blends classic architecture with modern refinement, just steps from the elegance of Michigan Avenue. A gracious entry foyer with herringbone hardwood floors and gallery walls sets the stage for an interior that's both timeless and livable. The corner living room enjoys south and west exposures with views down Michigan Avenue. A marble-framed gas fireplace, and custom built-ins provides an inviting space that balances grandeur and comfort. The dining area, anchored by a Lindsey Adelman statement fixture, is framed by expansive west-facing windows and offers the perfect setting for intimate gatherings or elegant entertaining. The open chef's kitchen combines style and performance with Varenna cabinetry, granite countertops, Sub-Zero, Wolf, and Miele appliances, and breakfast bar. A powder room with Kallista fixtures, Jonathan Browning sconces, and limestone flooring complements the main living area with understated elegance. The primary suite is a serene retreat featuring corner exposures, abundant sunlight, and two custom walk-in closets. The ensuite bath showcases a soaking tub, separate shower, dual vanity, and limestone finishes throughout. A spacious second bedroom suite with a limestone bath and generous storage provides versatility for guests or a study. Additional features include a full-size laundry room with new (2024) Electrolux washer/dryer, sink, and cabinetry. Residents of the Palmolive enjoy five-star amenities, including 24-hour door staff, on-site management and engineer, a state-of-the-art fitness center with steam room, and the private Beacon Club for entertaining. One valet parking space in the attached garage is included. Located just moments from Michigan Avenue's premier shopping, dining, and cultural landmarks, this home offers a rare opportunity to live within one of Chicago's most prestigious addresses, a residence that is both an architectural icon and a timeless sanctuary.
Contact an agent
Home facts
- Year built:1929
- Listing ID #:12496865
- Added:45 day(s) ago
- Updated:December 11, 2025 at 02:28 AM
Rooms and interior
- Bedrooms:2
- Total bathrooms:3
- Full bathrooms:2
- Half bathrooms:1
- Living area:2,400 sq. ft.
Heating and cooling
- Cooling:Central Air
- Heating:Electric, Forced Air
Structure and exterior
- Year built:1929
- Building area:2,400 sq. ft.
Schools
- High school:Wells Community Academy Senior H
- Middle school:Ogden Elementary
- Elementary school:Ogden Elementary
Utilities
- Water:Lake Michigan
- Sewer:Public Sewer
Finances and disclosures
- Price:$1,075,000
- Price per sq. ft.:$447.92
- Tax amount:$23,799 (2024)
New listings near 159 E Walton Place #7G
- New
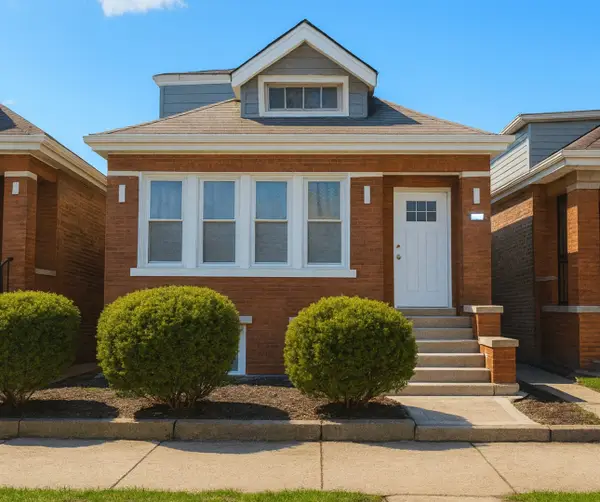 $345,000Active6 beds 3 baths2,500 sq. ft.
$345,000Active6 beds 3 baths2,500 sq. ft.8822 S Wood Street, Chicago, IL 60620
MLS# 12527015Listed by: RESULTS REALTY ERA POWERED - New
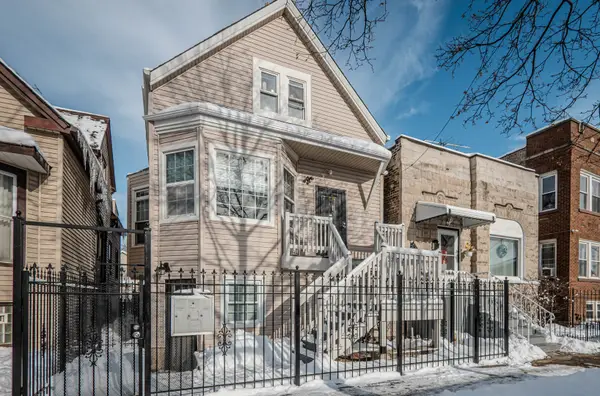 $400,000Active7 beds 3 baths
$400,000Active7 beds 3 baths4910 W Walton Street, Chicago, IL 60651
MLS# 12530627Listed by: HOMESMART CONNECT LLC - New
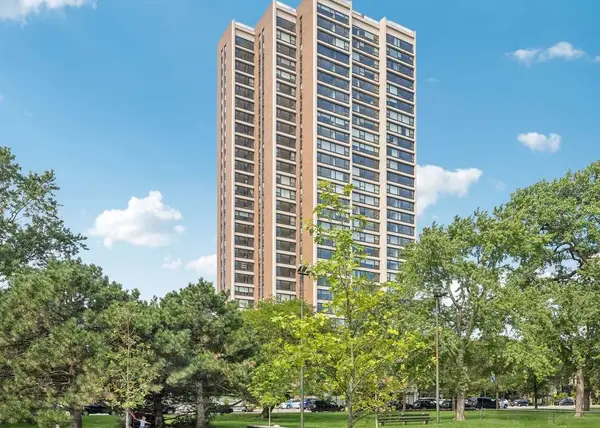 $285,500Active1 beds 1 baths
$285,500Active1 beds 1 baths1850 N Clark Street #201, Chicago, IL 60614
MLS# 12529913Listed by: HUDSON PARKER - New
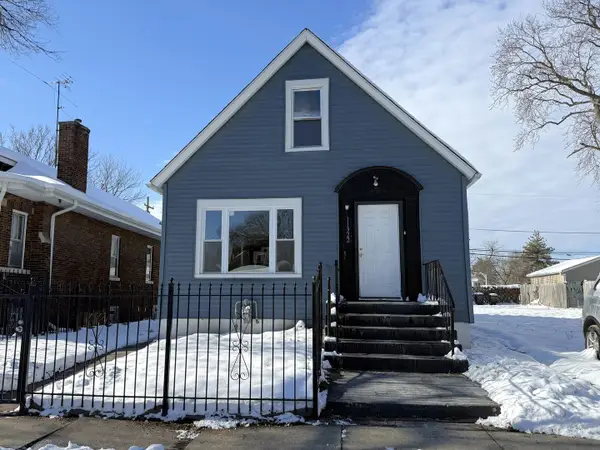 $139,850Active3 beds 2 baths924 sq. ft.
$139,850Active3 beds 2 baths924 sq. ft.11322 S Normal Avenue, Chicago, IL 60628
MLS# 12530836Listed by: GENSTONE REALTY - New
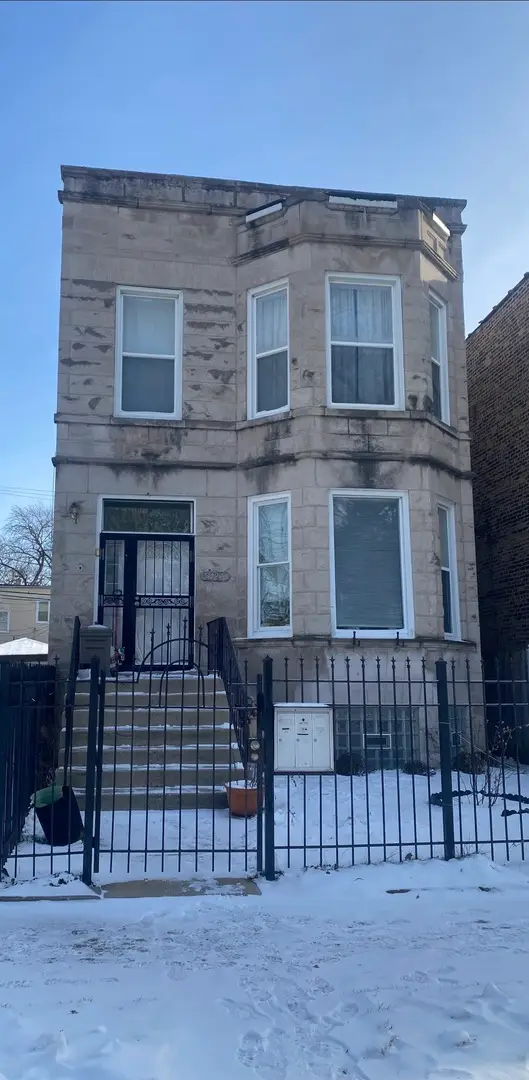 $400,000Active8 beds 4 baths
$400,000Active8 beds 4 baths5427 S Aberdeen Street, Chicago, IL 60609
MLS# 12530880Listed by: EXP REALTY - New
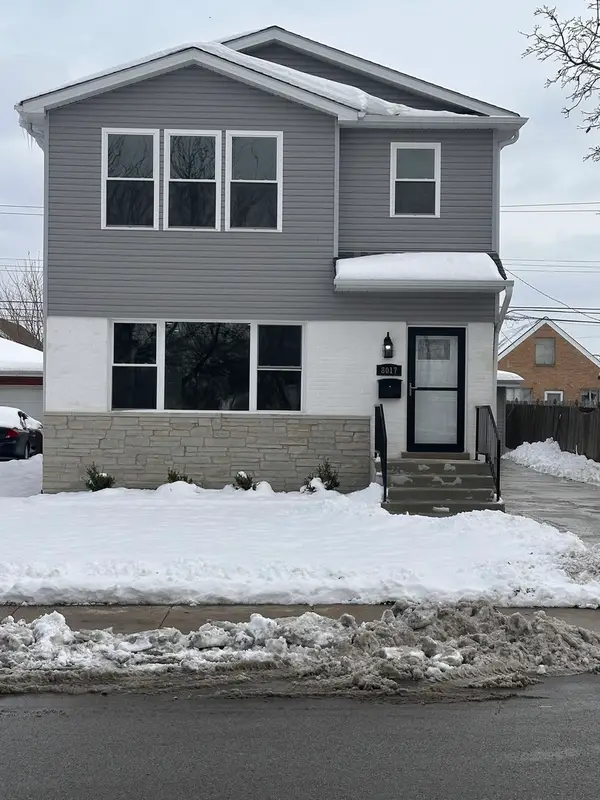 $499,999Active4 beds 2 baths2,310 sq. ft.
$499,999Active4 beds 2 baths2,310 sq. ft.8017 S Kostner Avenue, Chicago, IL 60652
MLS# 12531120Listed by: 4 SALE REALTY ADVANTAGE 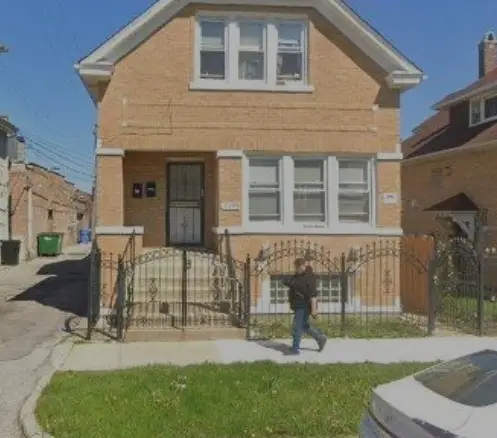 $278,000Pending5 beds 2 baths
$278,000Pending5 beds 2 baths2345 N Lockwood Avenue N, Chicago, IL 60639
MLS# 12451377Listed by: BETANCOURT REALTY- New
 $885,000Active4 beds 4 baths1,920 sq. ft.
$885,000Active4 beds 4 baths1,920 sq. ft.3219 N Richmond Street, Chicago, IL 60618
MLS# 12531139Listed by: WILK REAL ESTATE - New
 $229,999Active3 beds 1 baths1,700 sq. ft.
$229,999Active3 beds 1 baths1,700 sq. ft.602 E 88th Place, Chicago, IL 60619
MLS# 12531149Listed by: REALTY OF AMERICA, LLC - New
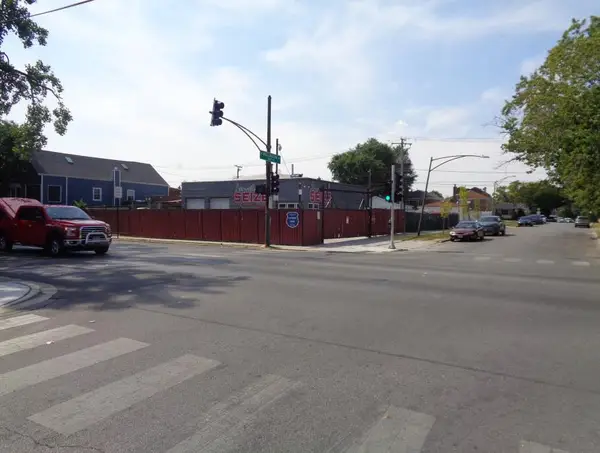 $1,500,000Active0.35 Acres
$1,500,000Active0.35 Acres2948-2958 N Narragansett Avenue, Chicago, IL 60634
MLS# 12527243Listed by: ALLURE REAL ESTATE
