1601 W School Street #504, Chicago, IL 60657
Local realty services provided by:Better Homes and Gardens Real Estate Connections
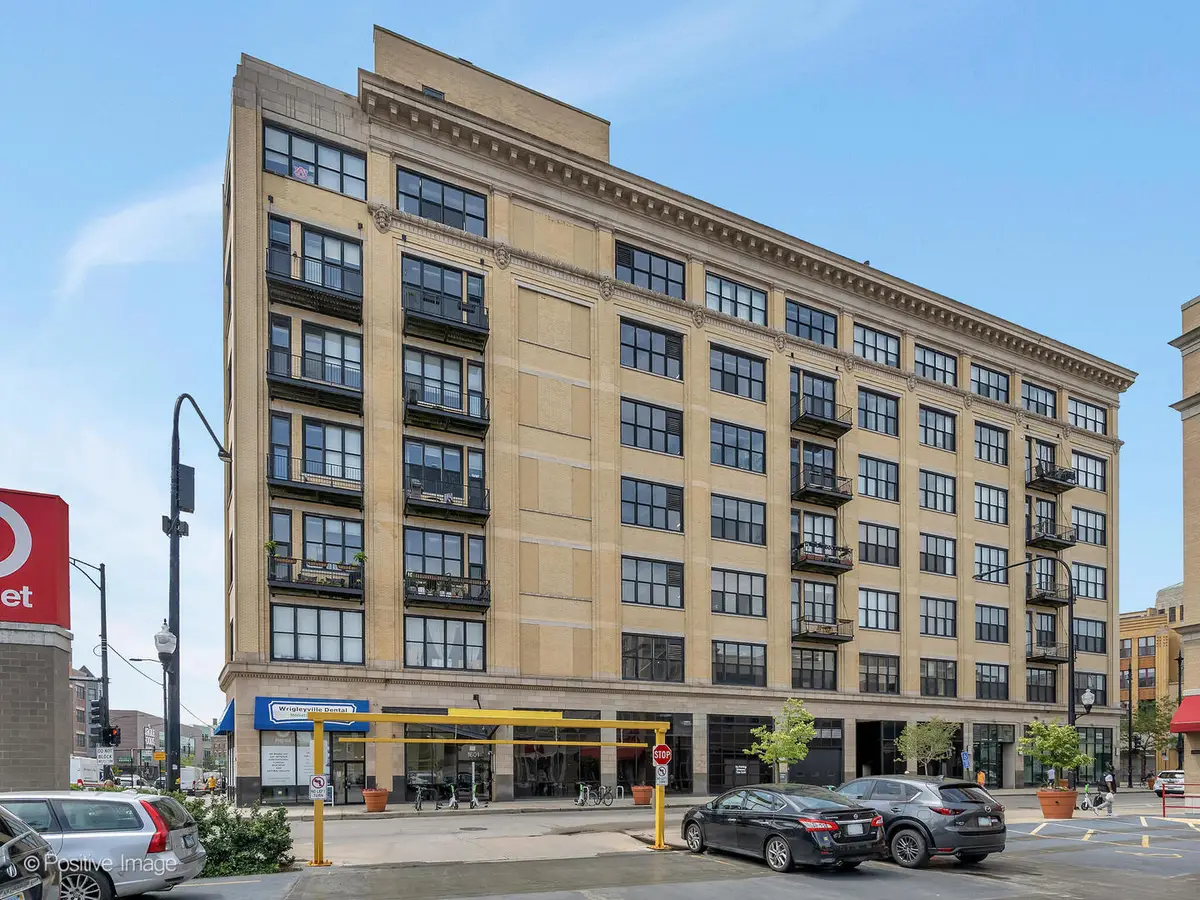
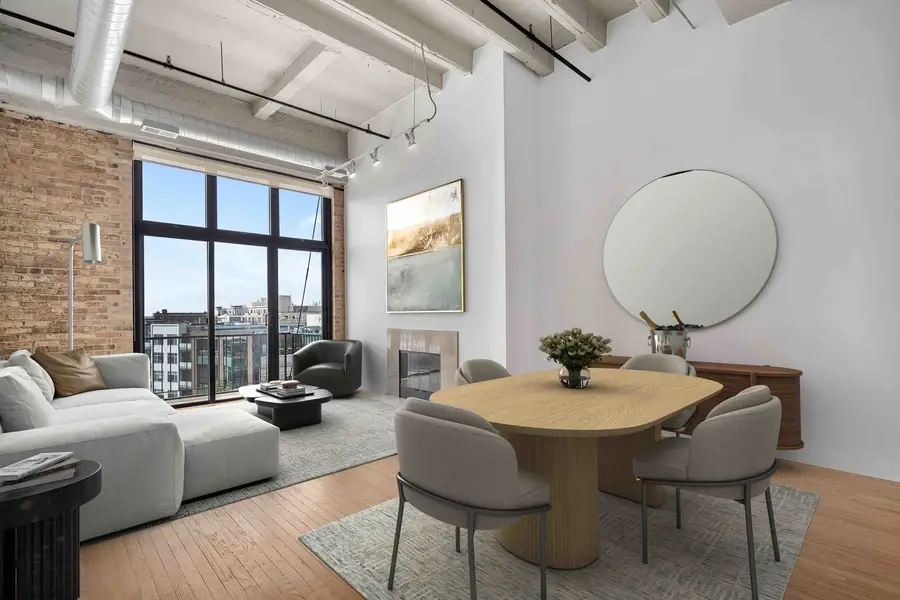
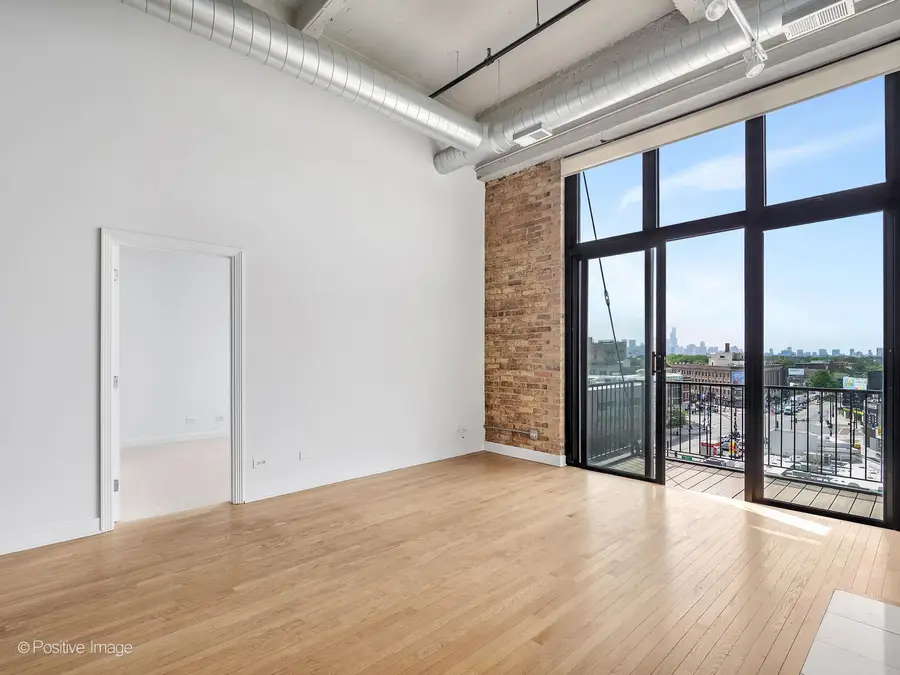
1601 W School Street #504,Chicago, IL 60657
$535,000
- 2 Beds
- 2 Baths
- 1,308 sq. ft.
- Condominium
- Pending
Listed by:julie busby
Office:compass
MLS#:12405565
Source:MLSNI
Price summary
- Price:$535,000
- Price per sq. ft.:$409.02
- Monthly HOA dues:$626
About this home
This impressive, light-filled loft-style condo features 2 bedrooms, 2 bathrooms, and soaring 16-foot ceilings that amplify the sense of space throughout. The spacious living and dining area connects seamlessly to the kitchen, which offers an oversized island with breakfast bar, resurfaced shaker cabinets, new dishwasher, disposal, water filtration system, and a generous double pantry. The split floor plan provides privacy, with the enclosed-wall primary suite featuring blackout shades, a large walk-in closet, and a walk-through to the en-suite bathroom. Enjoy skyline views and abundant sunlight from the south-facing balcony with composite decking, as well as from the expansive windows. A shared rooftop deck also offers sweeping views and additional outdoor space. Additional highlights include a converted electric fireplace, fresh paint, in-unit laundry, partial-blackout shades in the living area, and same-floor storage. One heated garage parking space is included, with a second spot available for rent. Conveniently located near the best of West Lakeview and the Southport Corridor, with Whole Foods and Target outside your door, and both the Brown Line and Burley Elementary close by.
Contact an agent
Home facts
- Year built:1915
- Listing Id #:12405565
- Added:36 day(s) ago
- Updated:August 13, 2025 at 07:45 AM
Rooms and interior
- Bedrooms:2
- Total bathrooms:2
- Full bathrooms:2
- Living area:1,308 sq. ft.
Heating and cooling
- Cooling:Central Air, Zoned
- Heating:Forced Air, Natural Gas, Zoned
Structure and exterior
- Year built:1915
- Building area:1,308 sq. ft.
Schools
- High school:Lake View High School
- Middle school:Burley Elementary School
- Elementary school:Burley Elementary School
Utilities
- Water:Lake Michigan
- Sewer:Public Sewer
Finances and disclosures
- Price:$535,000
- Price per sq. ft.:$409.02
- Tax amount:$7,846 (2023)
New listings near 1601 W School Street #504
- New
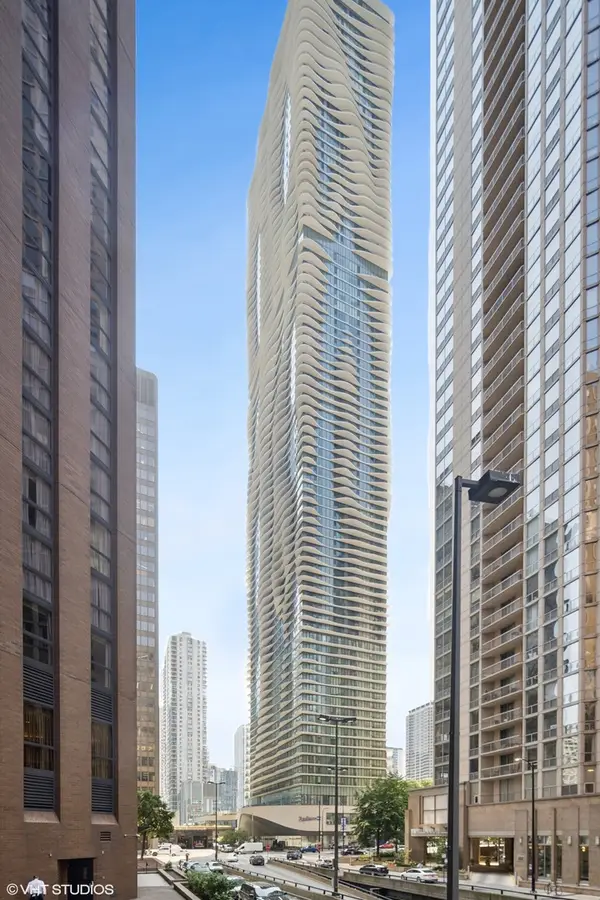 $1,100,000Active2 beds 3 baths1,750 sq. ft.
$1,100,000Active2 beds 3 baths1,750 sq. ft.225 N Columbus Drive #6001, Chicago, IL 60601
MLS# 12438778Listed by: @PROPERTIES CHRISTIE'S INTERNATIONAL REAL ESTATE - New
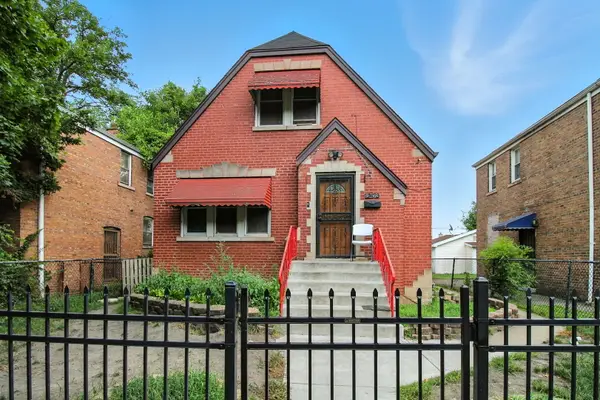 $190,000Active3 beds 3 baths1,440 sq. ft.
$190,000Active3 beds 3 baths1,440 sq. ft.12473 S Wabash Avenue, Chicago, IL 60628
MLS# 12442042Listed by: EPIQUE REALTY INC - New
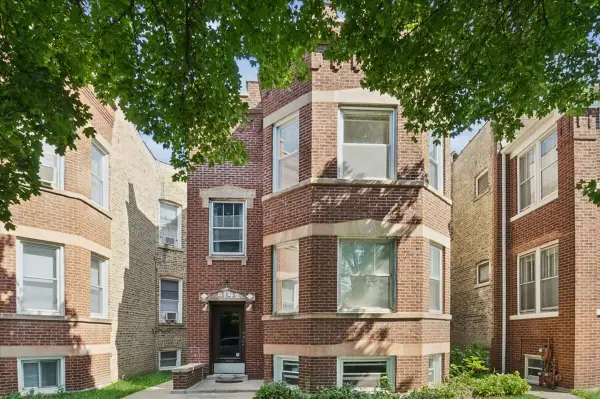 $549,000Active5 beds 3 baths
$549,000Active5 beds 3 baths5142 W Hutchinson Avenue, Chicago, IL 60641
MLS# 12444072Listed by: COLDWELL BANKER REALTY - New
 $324,900Active3 beds 2 baths960 sq. ft.
$324,900Active3 beds 2 baths960 sq. ft.919 N Karlov Avenue, Chicago, IL 60651
MLS# 12444829Listed by: SMART HOME REALTY - New
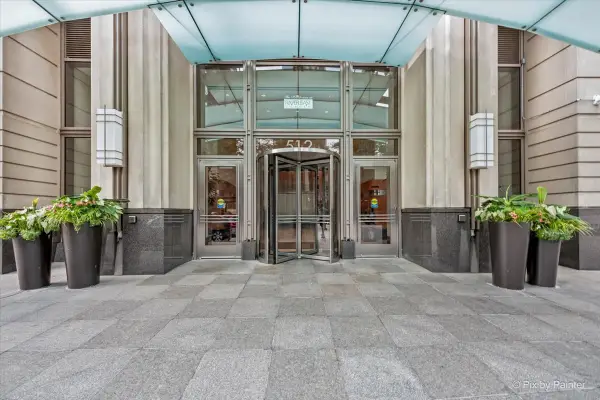 $520,000Active2 beds 2 baths1,445 sq. ft.
$520,000Active2 beds 2 baths1,445 sq. ft.512 N Mcclurg Court #501, Chicago, IL 60611
MLS# 12445124Listed by: EXP REALTY - New
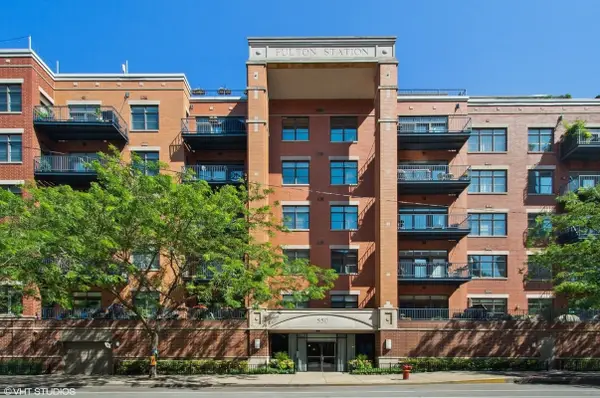 $749,000Active2 beds 3 baths1,883 sq. ft.
$749,000Active2 beds 3 baths1,883 sq. ft.550 W Fulton Street #602, Chicago, IL 60661
MLS# 12445372Listed by: COMPASS - New
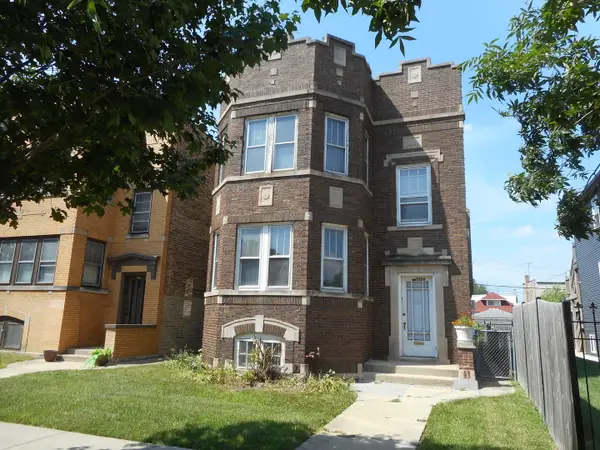 $349,900Active6 beds 3 baths
$349,900Active6 beds 3 baths5226 W Crystal Street, Chicago, IL 60651
MLS# 12445610Listed by: VERUS REALTY CO. - New
 $825,000Active2 beds 2 baths1,489 sq. ft.
$825,000Active2 beds 2 baths1,489 sq. ft.60 E Monroe Street #4704, Chicago, IL 60603
MLS# 12446548Listed by: BERKSHIRE HATHAWAY HOMESERVICES CHICAGO - New
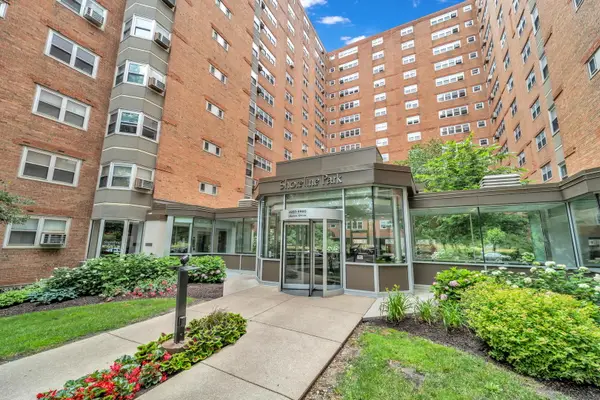 $139,000Active1 beds 1 baths750 sq. ft.
$139,000Active1 beds 1 baths750 sq. ft.4970 N Marine Drive #825, Chicago, IL 60640
MLS# 12446583Listed by: COMPASS - Open Sun, 11am to 1pmNew
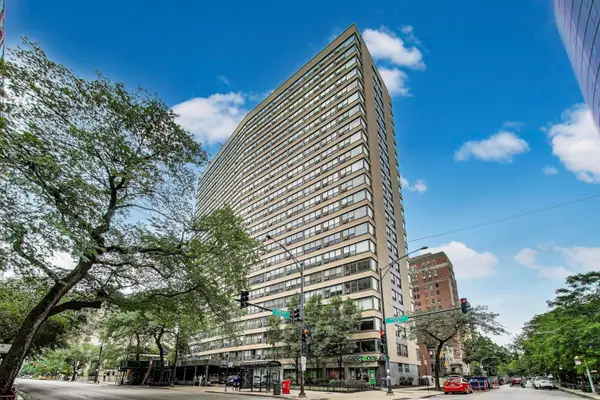 $274,900Active1 beds 1 baths
$274,900Active1 beds 1 baths2930 N Sheridan Road #2111, Chicago, IL 60657
MLS# 12446691Listed by: BAIRD & WARNER
