161 E Chicago Avenue #27C, Chicago, IL 60611
Local realty services provided by:Better Homes and Gardens Real Estate Star Homes
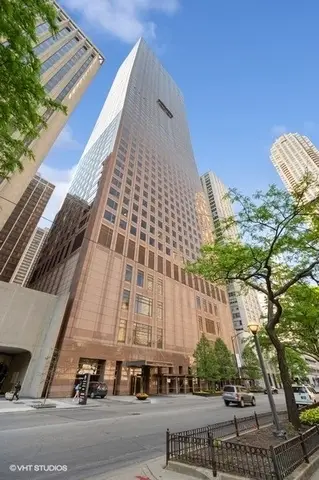
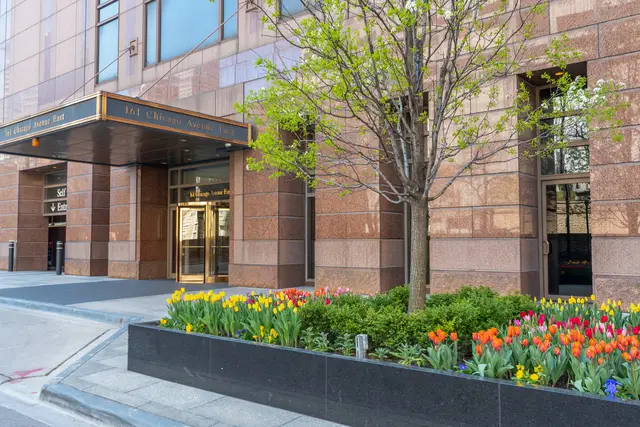
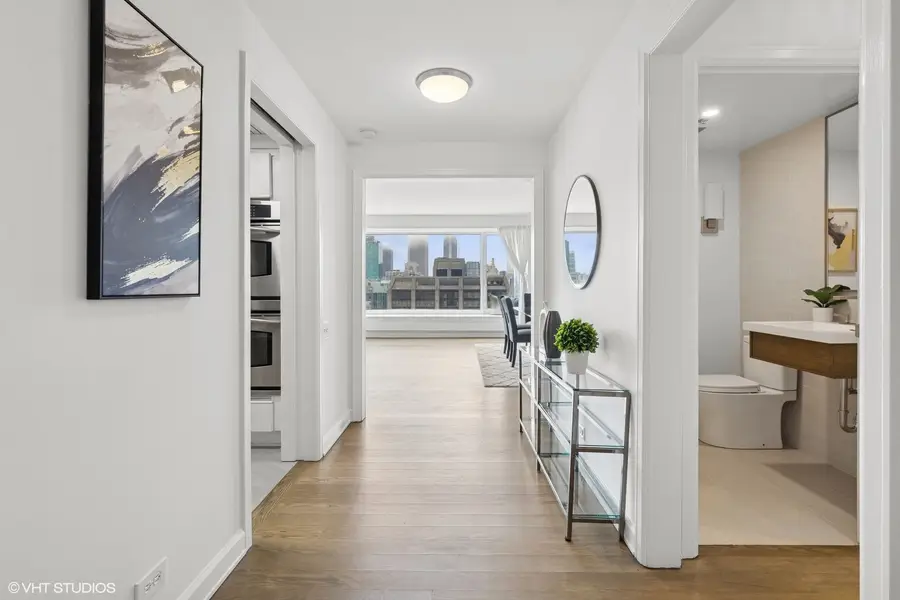
161 E Chicago Avenue #27C,Chicago, IL 60611
$639,900
- 2 Beds
- 3 Baths
- 1,959 sq. ft.
- Condominium
- Active
Listed by:d waveland kendt
Office:@properties christie's international real estate
MLS#:12405727
Source:MLSNI
Price summary
- Price:$639,900
- Price per sq. ft.:$326.65
- Monthly HOA dues:$1,643
About this home
Live Large in Streeterville - 2,000 Sq. Ft. of Sunshine & Style! Looking for that wow factor? You just found it! This super spacious 2 bed, 2 1/2 bath home in the sky is 2,000 sq. ft. of pure luxury with a fresh, modern twist. Think wide plank floors throughout, completely reimagined bathrooms, and 60 feet of south-facing windows-hello, all-day sunshine! Massive living room (23 x 16) along with separate dining area , perfect for dinner parties or game night. Large primary bedroom with en-suite spa bath sports double bowl sinks, separate shower and large soaking tub. The second bedroom easily fits a king-sized bed and a WFH setup with skyline views to keep you inspired. Closet lovers, rejoice! Four walk-in closets plus extra coat and linen space = storage goals. And the building? It's got everything: 24-hour door staff, a luxurious pool and hot tub, and a gym that actually makes you want to work out. You're just steps from Michigan Avenue, the lakefront path, Oak Street shopping, and all the amazing eats in the Gold Coast. Attached in-building leased parking available. This one checks all the boxes-don't miss it!
Contact an agent
Home facts
- Year built:1985
- Listing Id #:12405727
- Added:46 day(s) ago
- Updated:August 13, 2025 at 10:47 AM
Rooms and interior
- Bedrooms:2
- Total bathrooms:3
- Full bathrooms:2
- Half bathrooms:1
- Living area:1,959 sq. ft.
Heating and cooling
- Cooling:Central Air
- Heating:Electric
Structure and exterior
- Roof:Rubber
- Year built:1985
- Building area:1,959 sq. ft.
Schools
- Middle school:Ogden Elementary
- Elementary school:Ogden Elementary
Utilities
- Water:Public
- Sewer:Public Sewer
Finances and disclosures
- Price:$639,900
- Price per sq. ft.:$326.65
- Tax amount:$14,230 (2023)
New listings near 161 E Chicago Avenue #27C
- New
 $565,000Active3 beds 2 baths
$565,000Active3 beds 2 baths3313 N Sacramento Avenue, Chicago, IL 60618
MLS# 12432458Listed by: BAIRD & WARNER - New
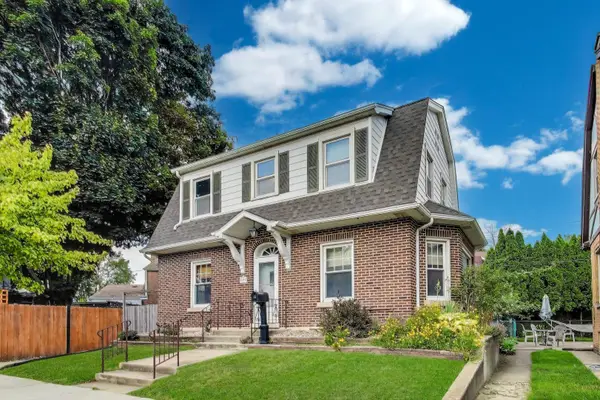 $485,000Active3 beds 3 baths1,600 sq. ft.
$485,000Active3 beds 3 baths1,600 sq. ft.6320 W Peterson Avenue, Chicago, IL 60646
MLS# 12444476Listed by: HOMESMART CONNECT - New
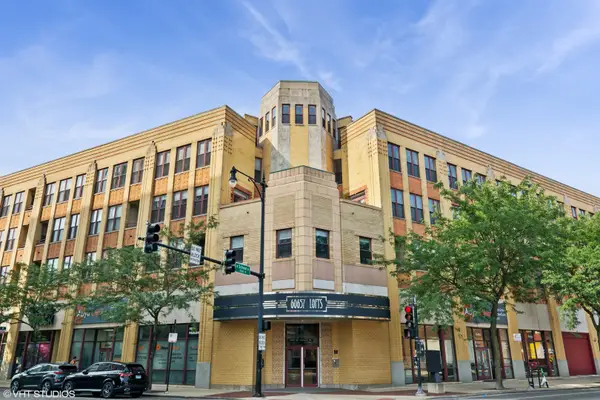 $610,000Active2 beds 2 baths
$610,000Active2 beds 2 baths1645 W School Street #414, Chicago, IL 60657
MLS# 12445600Listed by: @PROPERTIES CHRISTIE'S INTERNATIONAL REAL ESTATE - New
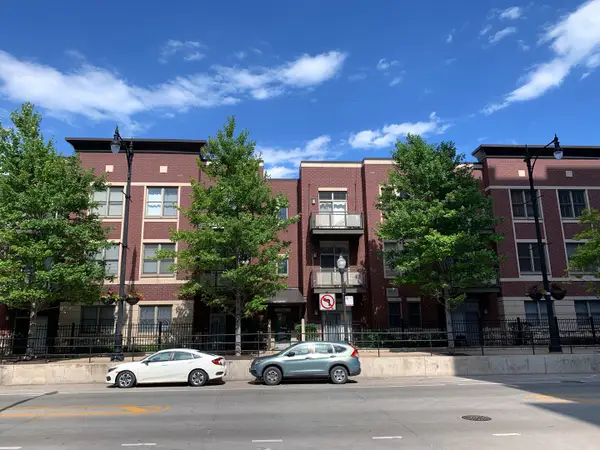 $235,000Active1 beds 1 baths700 sq. ft.
$235,000Active1 beds 1 baths700 sq. ft.1515 S Halsted Street S #313, Chicago, IL 60607
MLS# 12445782Listed by: KALE REALTY - New
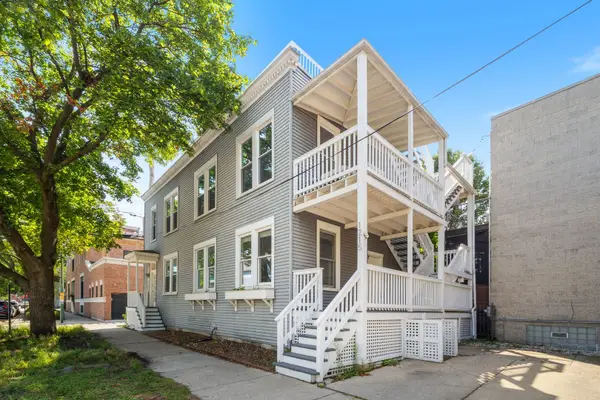 $665,000Active3 beds 2 baths
$665,000Active3 beds 2 baths1215 W Schubert Avenue #1, Chicago, IL 60614
MLS# 12445811Listed by: KELLER WILLIAMS ONECHICAGO - New
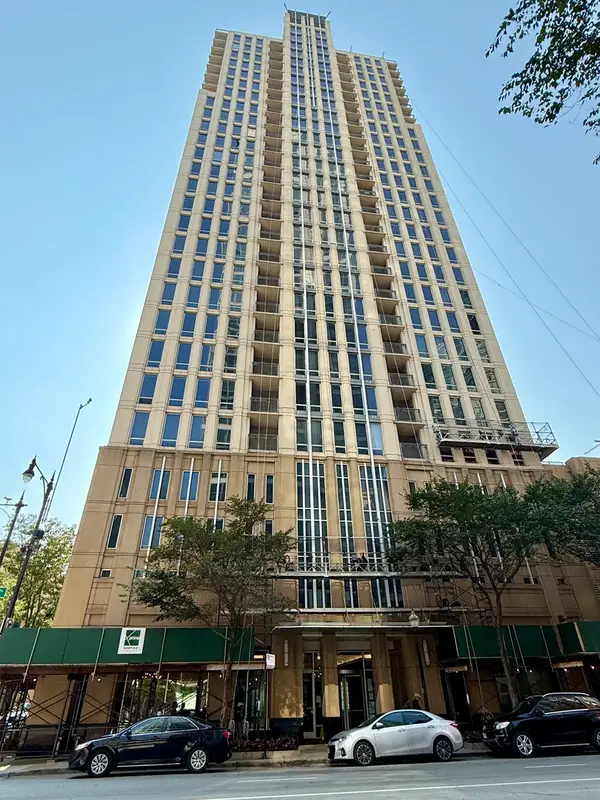 $285,000Active1 beds 1 baths844 sq. ft.
$285,000Active1 beds 1 baths844 sq. ft.1250 S Michigan Avenue #600, Chicago, IL 60605
MLS# 12445973Listed by: CONCENTRIC REALTY, INC - New
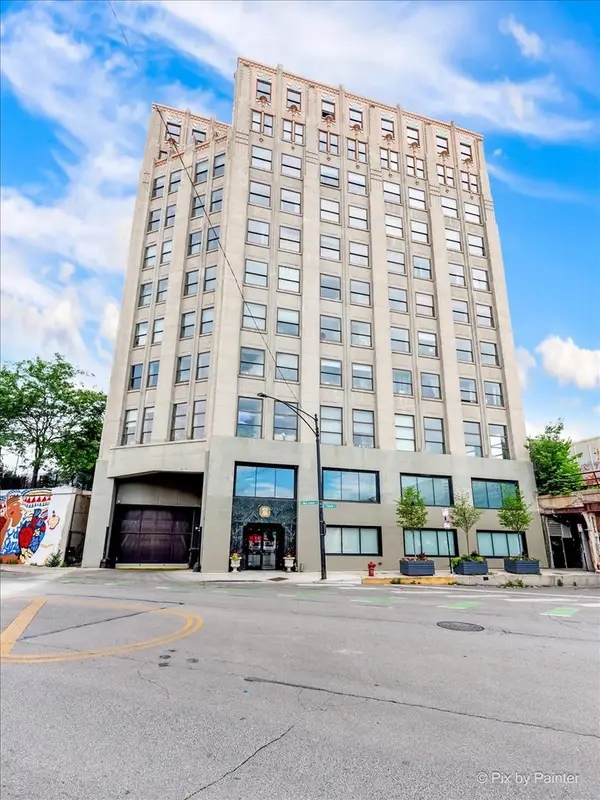 $244,900Active2 beds 1 baths
$244,900Active2 beds 1 baths1550 S Blue Island Avenue #706, Chicago, IL 60608
MLS# 12446135Listed by: DOMAIN REALTY - New
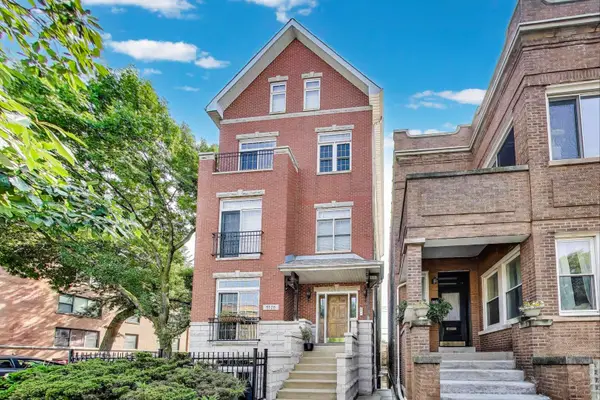 $575,000Active2 beds 2 baths1,875 sq. ft.
$575,000Active2 beds 2 baths1,875 sq. ft.5125 N Ashland Avenue #3, Chicago, IL 60640
MLS# 12446139Listed by: @PROPERTIES CHRISTIE'S INTERNATIONAL REAL ESTATE - New
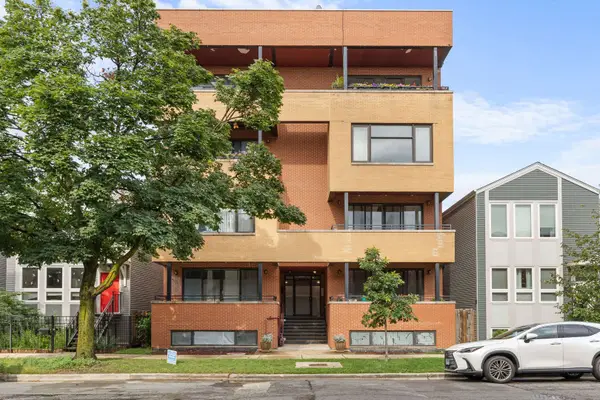 $399,900Active3 beds 2 baths1,786 sq. ft.
$399,900Active3 beds 2 baths1,786 sq. ft.1920 N Springfield Avenue #3N, Chicago, IL 60647
MLS# 12446668Listed by: @PROPERTIES CHRISTIE'S INTERNATIONAL REAL ESTATE - New
 $349,000Active3 beds 3 baths2,500 sq. ft.
$349,000Active3 beds 3 baths2,500 sq. ft.405 N Wabash Avenue #5109, Chicago, IL 60611
MLS# 12446730Listed by: L & B ALL STAR REALTY ADVISORS LLC
