161 E Chicago Avenue #31F, Chicago, IL 60611
Local realty services provided by:Better Homes and Gardens Real Estate Star Homes
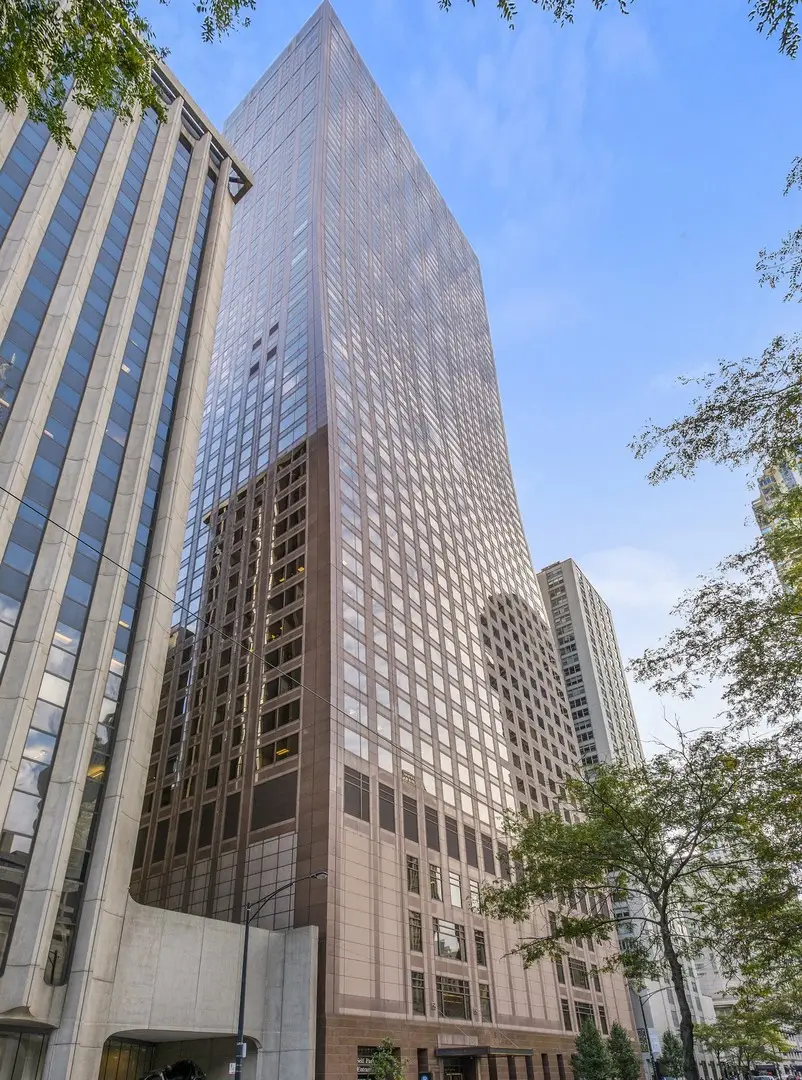

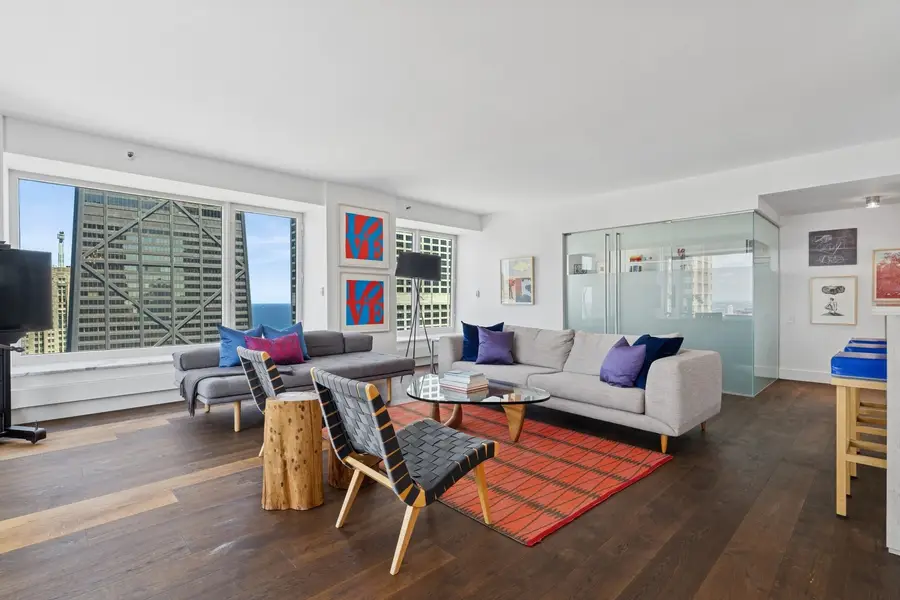
161 E Chicago Avenue #31F,Chicago, IL 60611
$850,000
- 2 Beds
- 2 Baths
- 1,904 sq. ft.
- Condominium
- Active
Listed by:timothy salm
Office:jameson sotheby's intl realty
MLS#:12412228
Source:MLSNI
Price summary
- Price:$850,000
- Price per sq. ft.:$446.43
- Monthly HOA dues:$1,536
About this home
Experience elevated city living in one of Chicago's most iconic residential towers. Whether as a full-time home or a refined pied-a-terre, Unit 31F at the prestigious Olympia Centre offers unmatched luxury, convenience, and style in the heart of the Magnificent Mile. Perched on the 31st floor, this expansive 2-bedroom, 2-bathroom corner residence spans 1,904 square feet and showcases sweeping panoramic views of the city skyline and Lake Michigan. The home combines sophisticated design, impeccable finishes, and access to world-class amenities-all within one of Chicago's most architecturally significant buildings, designed by the renowned firm Skidmore, Owings & Merrill. Clad in elegant Swedish granite and seamlessly integrated into the vibrancy of Michigan Avenue, Olympia Centre is a landmark address. Residents enjoy direct access to Neiman Marcus and are mere steps from the lakefront, Water Tower Place, the John Hancock Center, premier shopping, world-class dining, parks, museums, and convenient transportation. Unit 31F features a coveted corner position with dramatic 180-degree views framed by oversized picture windows. Wide-plank oak hardwood floors flow throughout the open-concept living and dining areas, where custom marble-topped window seating invites moments of relaxation or admiration of the ever-changing skyline. The sleek, modern kitchen is a showpiece in both form and function, boasting high-gloss white cabinetry, natural stone countertops, and premium stainless steel appliances-including a Thermador refrigerator and oven, Dacor cooktop, and Bosch dishwasher. A large, custom millwork peninsula with dine-up seating anchors the space and opens to a generous dining area that comfortably accommodates eight or more for seated dinner parties. The spacious primary suite offers a tranquil retreat with custom wall-to-wall built-ins and commanding views. Its spa-like en-suite bathroom features a floating dual vanity, designer lighting, and a glass-enclosed oversized shower with bench seating. The second bedroom, currently configured as a lake-facing office or den, is perfect for guests or remote work. A second full bath features a contemporary tub/shower combo and refined finishes. Additional highlights include an in-unit laundry room with stacked washer/dryer, curated lighting throughout, special 3M film on the windows (in lieu of shades) to block out the UV rays and protect furniture/art, motorized blackout shades in the primary, and high-end fixtures that underscore the home's thoughtful attention to detail. Better still, residents of Olympia Centre enjoy access to white-glove services and amenities, including 24-hour door staff and concierge, an indoor pool and spa, a sun deck, and a state-of-the-art fitness center. Parking is available with 24/7 access to the Olympia Centre Self Park Garage and optional valet service for added convenience.
Contact an agent
Home facts
- Year built:1985
- Listing Id #:12412228
- Added:37 day(s) ago
- Updated:August 13, 2025 at 10:47 AM
Rooms and interior
- Bedrooms:2
- Total bathrooms:2
- Full bathrooms:2
- Living area:1,904 sq. ft.
Heating and cooling
- Cooling:Central Air
- Heating:Baseboard, Electric
Structure and exterior
- Year built:1985
- Building area:1,904 sq. ft.
Schools
- High school:Wells Community Academy Senior H
- Elementary school:Ogden Elementary
Utilities
- Water:Lake Michigan
- Sewer:Public Sewer
Finances and disclosures
- Price:$850,000
- Price per sq. ft.:$446.43
- Tax amount:$12,750 (2023)
New listings near 161 E Chicago Avenue #31F
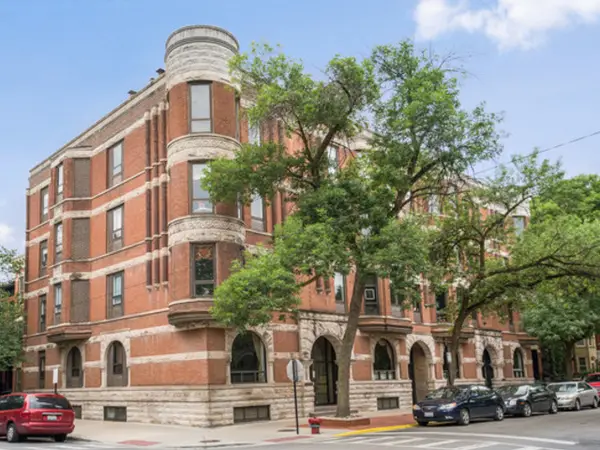 $650,000Pending2 beds 2 baths1,400 sq. ft.
$650,000Pending2 beds 2 baths1,400 sq. ft.601 W Belden Avenue #4B, Chicago, IL 60614
MLS# 12425752Listed by: @PROPERTIES CHRISTIE'S INTERNATIONAL REAL ESTATE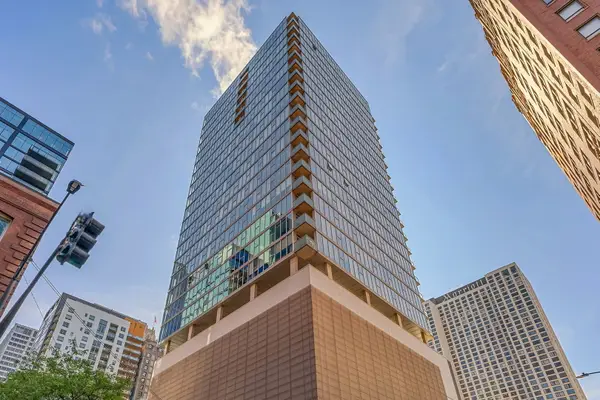 $459,900Pending2 beds 2 baths
$459,900Pending2 beds 2 baths550 N Saint Clair Street #1904, Chicago, IL 60611
MLS# 12433600Listed by: COLDWELL BANKER REALTY- Open Sat, 11am to 12:30pmNew
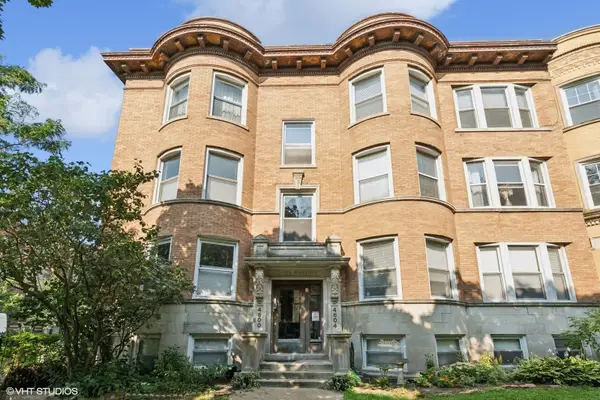 $295,000Active2 beds 1 baths990 sq. ft.
$295,000Active2 beds 1 baths990 sq. ft.4604 N Dover Street #3N, Chicago, IL 60640
MLS# 12438139Listed by: COMPASS - New
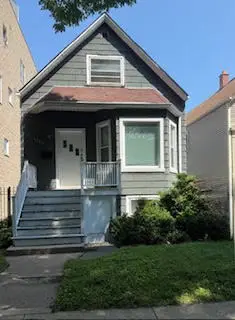 $545,000Active4 beds 3 baths1,600 sq. ft.
$545,000Active4 beds 3 baths1,600 sq. ft.1716 W Berwyn Avenue, Chicago, IL 60640
MLS# 12439543Listed by: @PROPERTIES CHRISTIE'S INTERNATIONAL REAL ESTATE - New
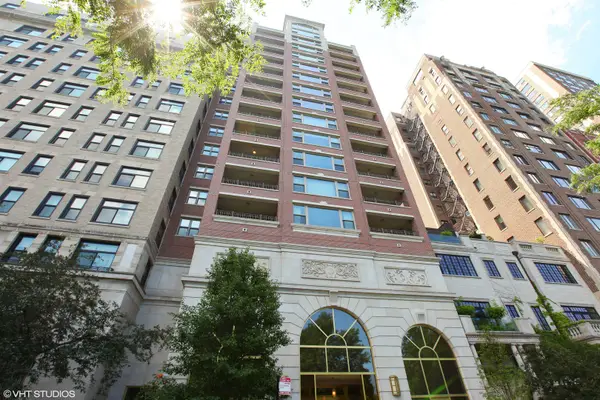 $2,750,000Active3 beds 4 baths3,100 sq. ft.
$2,750,000Active3 beds 4 baths3,100 sq. ft.2120 N Lincoln Park West #14, Chicago, IL 60614
MLS# 12439615Listed by: COMPASS - Open Fri, 5 to 7pmNew
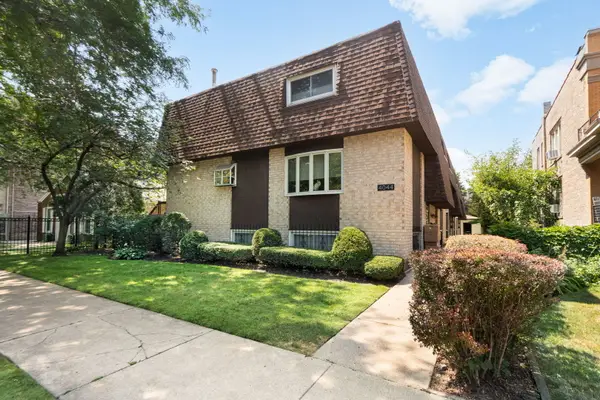 $550,000Active3 beds 3 baths1,850 sq. ft.
$550,000Active3 beds 3 baths1,850 sq. ft.4044 N Paulina Street N #F, Chicago, IL 60613
MLS# 12441693Listed by: COLDWELL BANKER REALTY - New
 $360,000Active5 beds 2 baths1,054 sq. ft.
$360,000Active5 beds 2 baths1,054 sq. ft.5036 S Leclaire Avenue, Chicago, IL 60638
MLS# 12443662Listed by: RE/MAX MILLENNIUM - Open Sat, 12 to 2pmNew
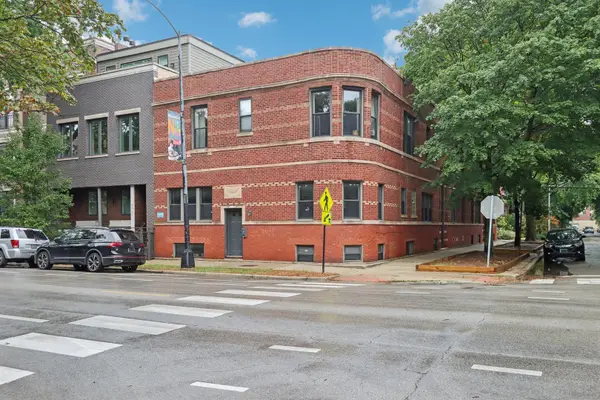 $485,000Active3 beds 2 baths
$485,000Active3 beds 2 baths3733 N Damen Avenue #1, Chicago, IL 60618
MLS# 12444138Listed by: REDFIN CORPORATION - New
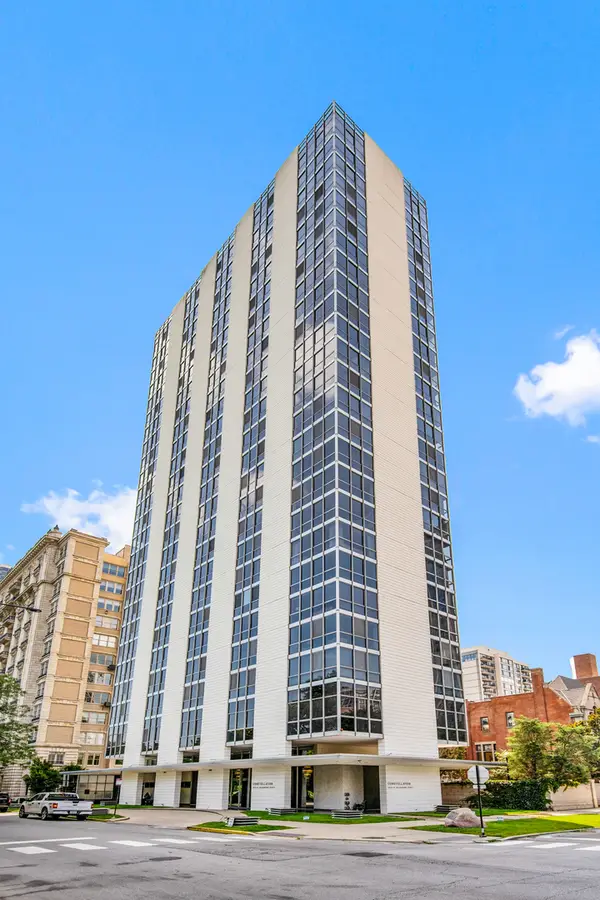 $410,000Active2 beds 2 baths
$410,000Active2 beds 2 baths1555 N Dearborn Parkway #25E, Chicago, IL 60610
MLS# 12444447Listed by: COMPASS - Open Sun, 1 to 3pmNew
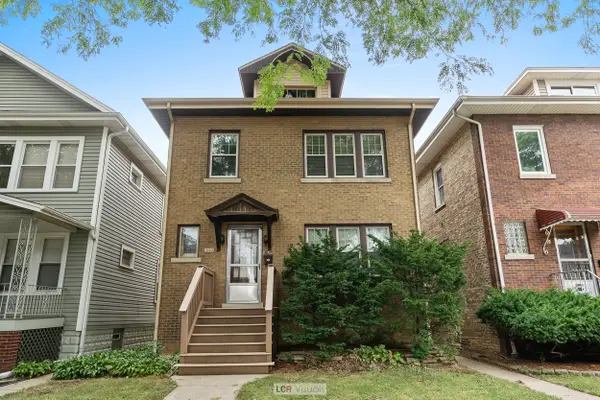 $499,000Active4 beds 2 baths
$499,000Active4 beds 2 baths5713 N Mcvicker Avenue, Chicago, IL 60646
MLS# 12444704Listed by: BAIRD & WARNER

