161 E Chicago Avenue #33DE, Chicago, IL 60611
Local realty services provided by:Better Homes and Gardens Real Estate Connections
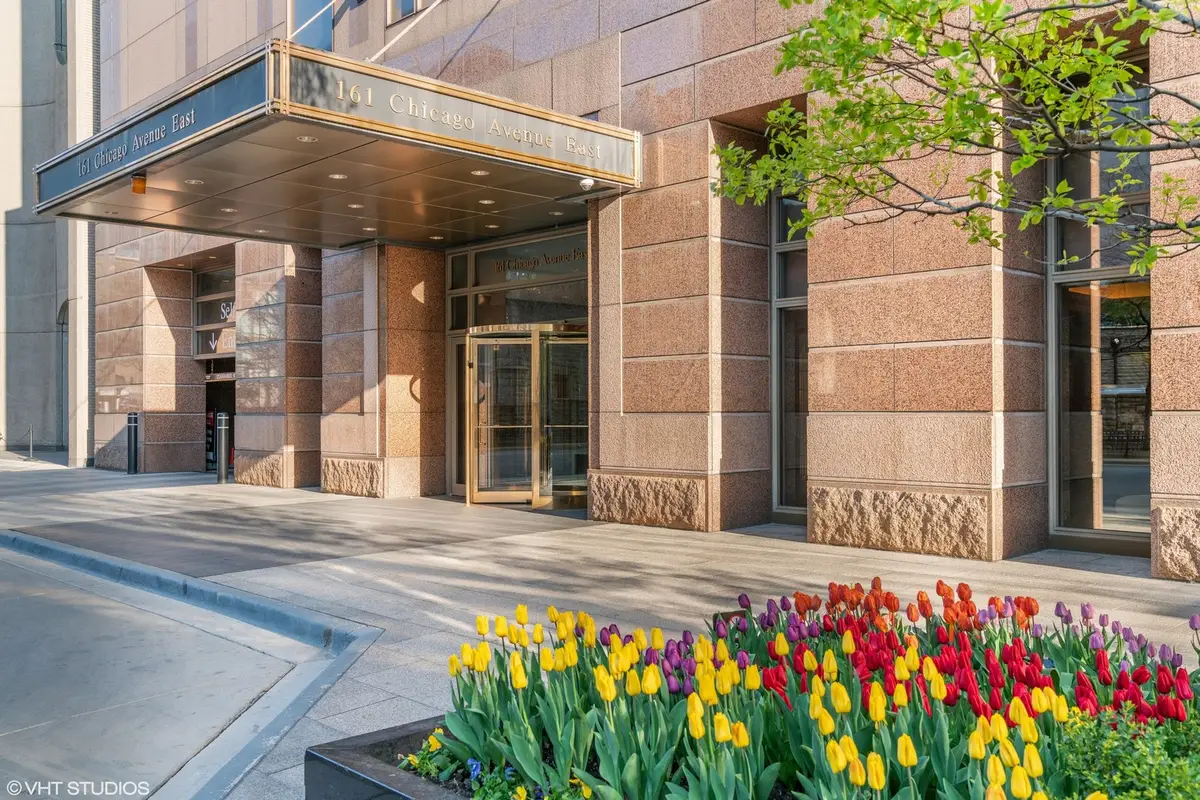
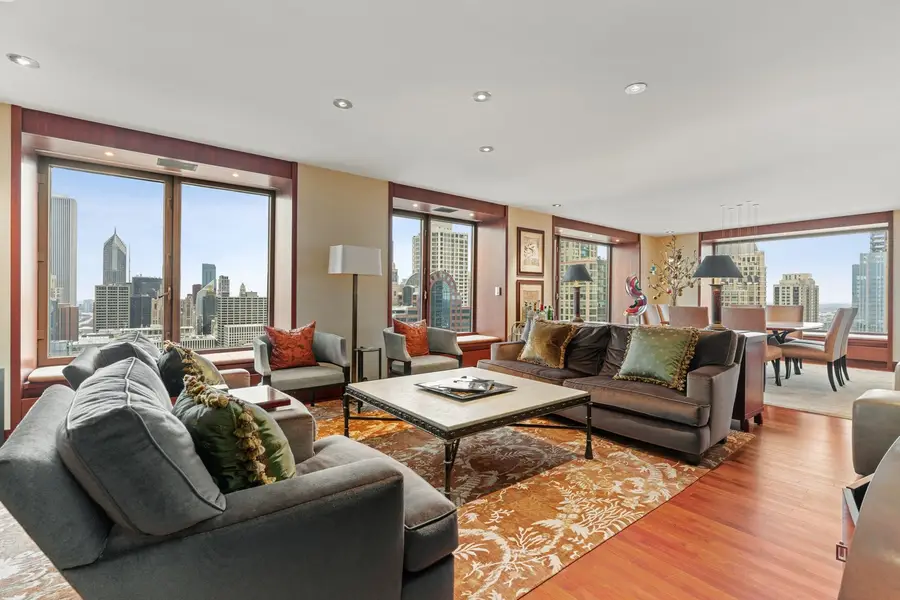
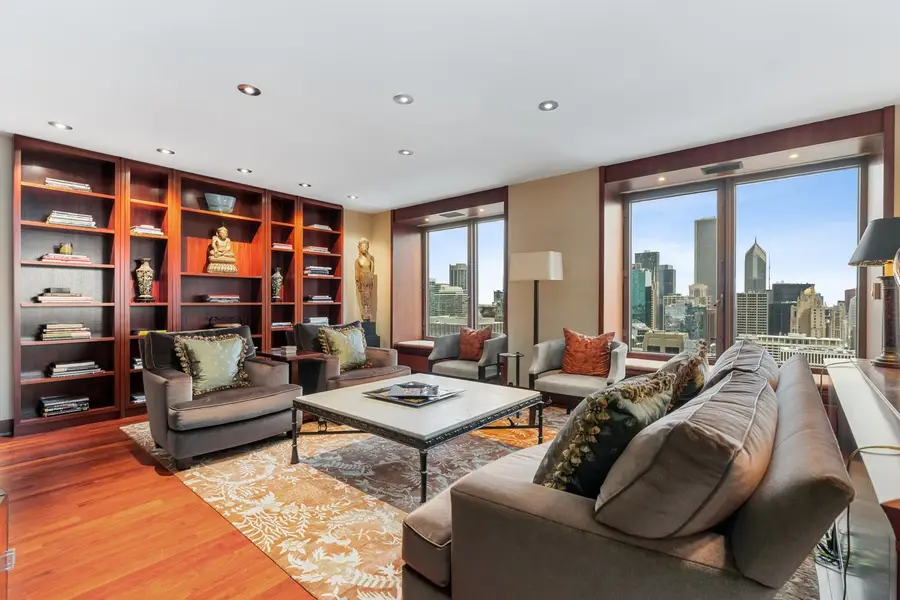
161 E Chicago Avenue #33DE,Chicago, IL 60611
$1,199,500
- 3 Beds
- 3 Baths
- 2,850 sq. ft.
- Condominium
- Active
Listed by:mario greco
Office:compass
MLS#:12437000
Source:MLSNI
Price summary
- Price:$1,199,500
- Price per sq. ft.:$420.88
- Monthly HOA dues:$2,417
About this home
GAZE OUT AT THE LAKE & THE SKYLINE & WALK TO THE MAG MILE & EVERYTHING THE GOLD COAST HAS TO OFFER FROM THIS NEARLY 3000SQFT & COMPLETELY RENOVATED 66'+ WIDE 3BD/2.1BA SW CORNER HOME (PRESENTLY USED AS A 2BD W/3RD BEDROOM USED AS A DEN/OFFICE) IN PREFERRED TIER WITH PERFECT SPLIT FLOOR PLAN W/SWEEPING LAKE/SKYLINE VIEWS FROM EVERY ROOM IN PREMIER ULTRA-HIGH AMENITY BUILDING W/24/7 DOOR STAFF,SUNDECK & INDOOR POOL;GRACIOUS ENTRY FOYER AND GALLERY LEADS TO A MASSIVE LIVING ROOM W/WALL OF SOUTH-FACING WINDOWS;CUSTOM PROFESSIONAL GRADE THERMADOR/SUBZERO SS KITCHEN W/DOUBLE OVEN & WINE REFRIGERATOR & VENTED HOOD PERFECT FOR ENTERTAINING;TOTALLY REIMAGINED/RENOVATED SPA-CALIBER STONE BATHS T/O INCL PRIMARY SUITE W/STEAM SHOWER,DOUBLE BOWL VANITY & SEPARATE JET TUB & GUEST BATH WITH OVERSIZED WALK-IN SHOWER;MOTORIZED SHADES & NUMEROUS/LARGE/AMPLE PROF ORGANIZED WALK-IN CLOSETS T/O INCL MASSIVE PRIMARY SUITE WALK-IN;IN-UNIT W/D IN EXTREMELY RARE WALK-IN LAUNDRY ROOM;2 PRIME ATTACHED HEATED GARAGE PARKING SPACE AVAILABLE FOR LEASE IN THE BUILDING!
Contact an agent
Home facts
- Year built:1983
- Listing Id #:12437000
- Added:213 day(s) ago
- Updated:August 13, 2025 at 10:47 AM
Rooms and interior
- Bedrooms:3
- Total bathrooms:3
- Full bathrooms:2
- Half bathrooms:1
- Living area:2,850 sq. ft.
Heating and cooling
- Cooling:Central Air, Zoned
- Heating:Baseboard, Electric, Individual Room Controls, Zoned
Structure and exterior
- Year built:1983
- Building area:2,850 sq. ft.
Schools
- High school:Wells Community Academy Senior H
- Elementary school:Ogden International
Utilities
- Water:Lake Michigan
- Sewer:Public Sewer
Finances and disclosures
- Price:$1,199,500
- Price per sq. ft.:$420.88
- Tax amount:$21,154 (2023)
New listings near 161 E Chicago Avenue #33DE
- New
 $565,000Active3 beds 2 baths
$565,000Active3 beds 2 baths3313 N Sacramento Avenue, Chicago, IL 60618
MLS# 12432458Listed by: BAIRD & WARNER - New
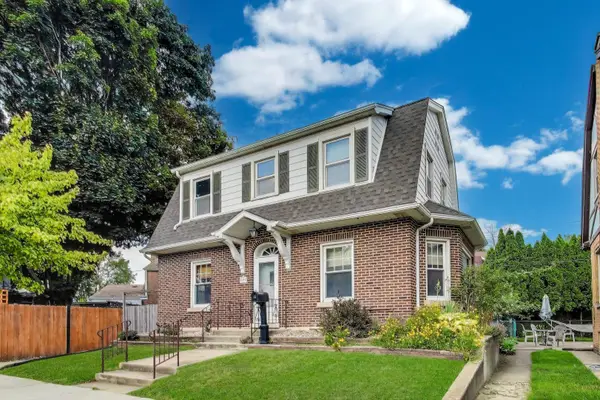 $485,000Active3 beds 3 baths1,600 sq. ft.
$485,000Active3 beds 3 baths1,600 sq. ft.6320 W Peterson Avenue, Chicago, IL 60646
MLS# 12444476Listed by: HOMESMART CONNECT - New
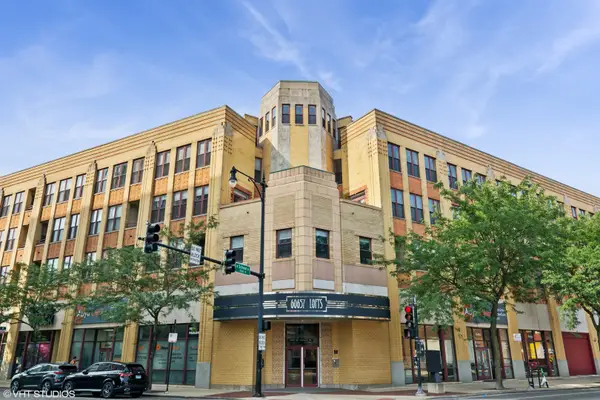 $610,000Active2 beds 2 baths
$610,000Active2 beds 2 baths1645 W School Street #414, Chicago, IL 60657
MLS# 12445600Listed by: @PROPERTIES CHRISTIE'S INTERNATIONAL REAL ESTATE - New
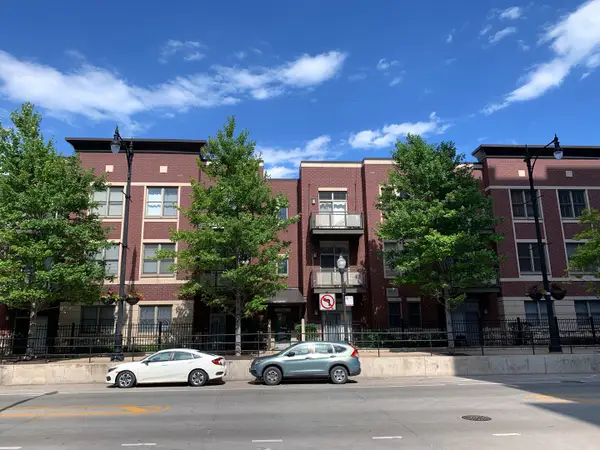 $235,000Active1 beds 1 baths700 sq. ft.
$235,000Active1 beds 1 baths700 sq. ft.1515 S Halsted Street S #313, Chicago, IL 60607
MLS# 12445782Listed by: KALE REALTY - New
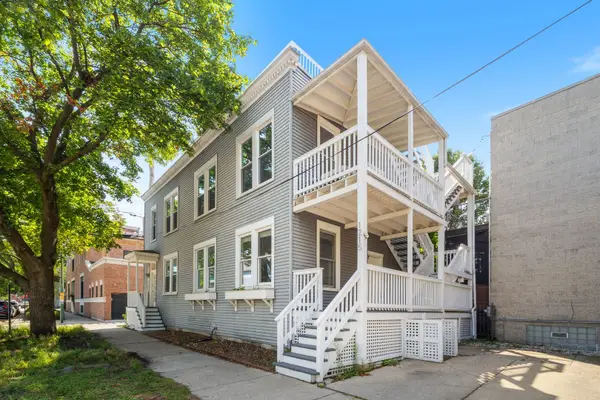 $665,000Active3 beds 2 baths
$665,000Active3 beds 2 baths1215 W Schubert Avenue #1, Chicago, IL 60614
MLS# 12445811Listed by: KELLER WILLIAMS ONECHICAGO - New
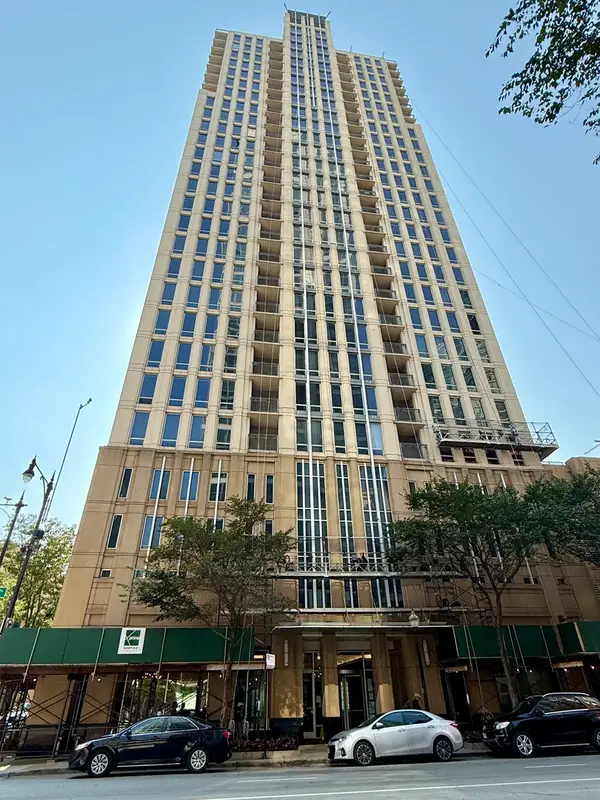 $285,000Active1 beds 1 baths844 sq. ft.
$285,000Active1 beds 1 baths844 sq. ft.1250 S Michigan Avenue #600, Chicago, IL 60605
MLS# 12445973Listed by: CONCENTRIC REALTY, INC - New
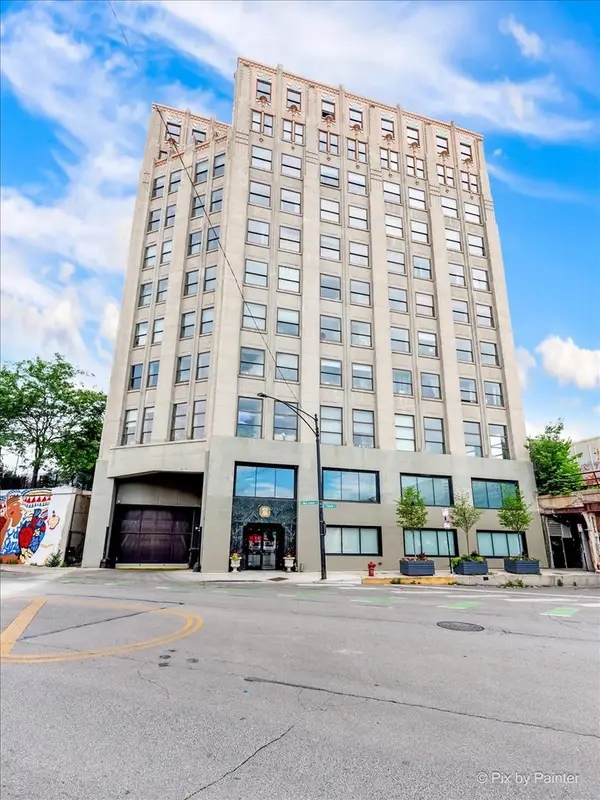 $244,900Active2 beds 1 baths
$244,900Active2 beds 1 baths1550 S Blue Island Avenue #706, Chicago, IL 60608
MLS# 12446135Listed by: DOMAIN REALTY - New
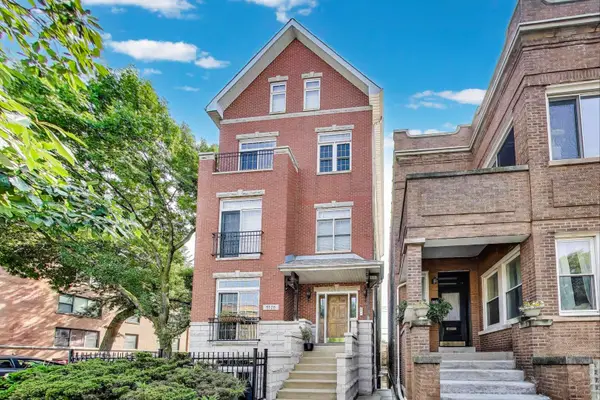 $575,000Active2 beds 2 baths1,875 sq. ft.
$575,000Active2 beds 2 baths1,875 sq. ft.5125 N Ashland Avenue #3, Chicago, IL 60640
MLS# 12446139Listed by: @PROPERTIES CHRISTIE'S INTERNATIONAL REAL ESTATE - New
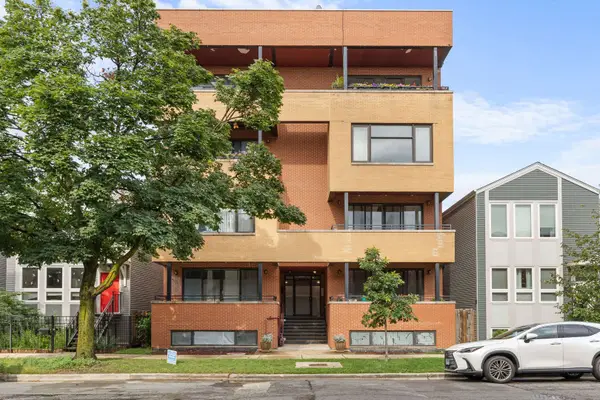 $399,900Active3 beds 2 baths1,786 sq. ft.
$399,900Active3 beds 2 baths1,786 sq. ft.1920 N Springfield Avenue #3N, Chicago, IL 60647
MLS# 12446668Listed by: @PROPERTIES CHRISTIE'S INTERNATIONAL REAL ESTATE - New
 $349,000Active3 beds 3 baths2,500 sq. ft.
$349,000Active3 beds 3 baths2,500 sq. ft.405 N Wabash Avenue #5109, Chicago, IL 60611
MLS# 12446730Listed by: L & B ALL STAR REALTY ADVISORS LLC
