161 E Chicago Avenue #50A, Chicago, IL 60611
Local realty services provided by:Better Homes and Gardens Real Estate Connections



161 E Chicago Avenue #50A,Chicago, IL 60611
$1,550,000
- 2 Beds
- 3 Baths
- 2,575 sq. ft.
- Condominium
- Pending
Listed by:pamela sage
Office:baird & warner
MLS#:12165021
Source:MLSNI
Price summary
- Price:$1,550,000
- Price per sq. ft.:$601.94
- Monthly HOA dues:$2,449
About this home
Stunning and sophisticated renovation of a prime, corner 'A' unit with endless lake and city views to the North and East. Beautiful custom home incorporating the finest materials and fixtures. Gracious and open living spaces connect to a gorgeous chef's kitchen, which includes Wolf, Sub-Zero and Miele appliances. Custom bar area with wine fridge and built-in buffet. Large primary suite with 3 closets, a beautiful spa-like primary bath with large shower, white marble and beautiful appointments. Second bedroom with walk-in closet. State of the art technology, motorized shades, custom cabinets and closets, and exquisite millwork with cohesive lighting and precise attention to detail. Separate laundry room with side by side W/D. Amenities of Olympia Centre are yours to enjoy: concierge, attentive 24-hr door staff, fitness center, indoor pool, sundeck, sauna, Whirlpool and party room. Leased parking options available for additional cost. Pet friendly.
Contact an agent
Home facts
- Year built:1985
- Listing Id #:12165021
- Added:331 day(s) ago
- Updated:August 13, 2025 at 07:45 AM
Rooms and interior
- Bedrooms:2
- Total bathrooms:3
- Full bathrooms:2
- Half bathrooms:1
- Living area:2,575 sq. ft.
Heating and cooling
- Cooling:Central Air, Zoned
- Heating:Baseboard, Electric, Individual Room Controls, Zoned
Structure and exterior
- Year built:1985
- Building area:2,575 sq. ft.
Schools
- Elementary school:Ogden Elementary
Utilities
- Water:Lake Michigan, Public
- Sewer:Public Sewer
Finances and disclosures
- Price:$1,550,000
- Price per sq. ft.:$601.94
- Tax amount:$21,575 (2023)
New listings near 161 E Chicago Avenue #50A
- New
 $565,000Active3 beds 2 baths
$565,000Active3 beds 2 baths3313 N Sacramento Avenue, Chicago, IL 60618
MLS# 12432458Listed by: BAIRD & WARNER - New
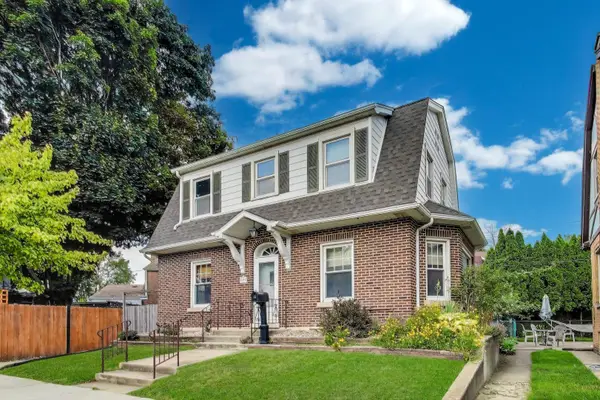 $485,000Active3 beds 3 baths1,600 sq. ft.
$485,000Active3 beds 3 baths1,600 sq. ft.6320 W Peterson Avenue, Chicago, IL 60646
MLS# 12444476Listed by: HOMESMART CONNECT - New
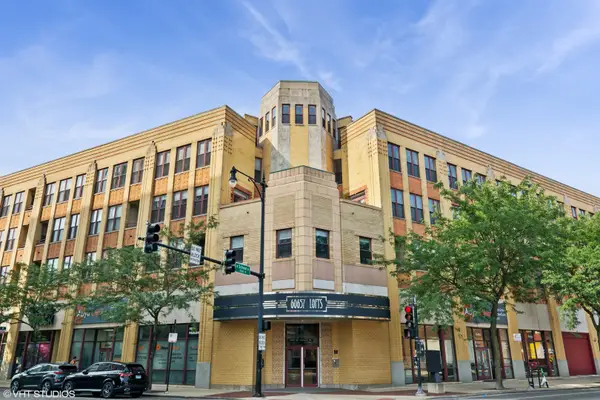 $610,000Active2 beds 2 baths
$610,000Active2 beds 2 baths1645 W School Street #414, Chicago, IL 60657
MLS# 12445600Listed by: @PROPERTIES CHRISTIE'S INTERNATIONAL REAL ESTATE - New
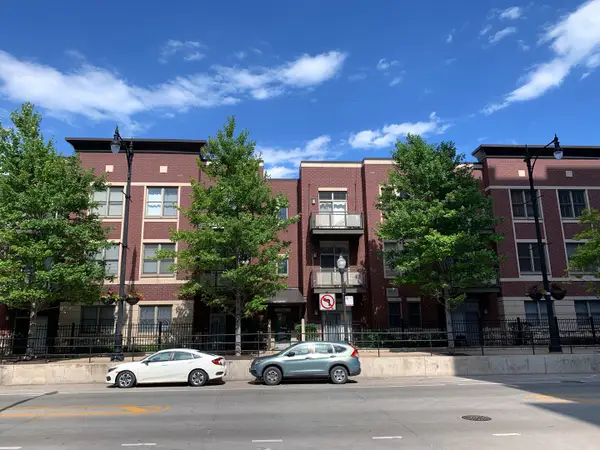 $235,000Active1 beds 1 baths700 sq. ft.
$235,000Active1 beds 1 baths700 sq. ft.1515 S Halsted Street S #313, Chicago, IL 60607
MLS# 12445782Listed by: KALE REALTY - New
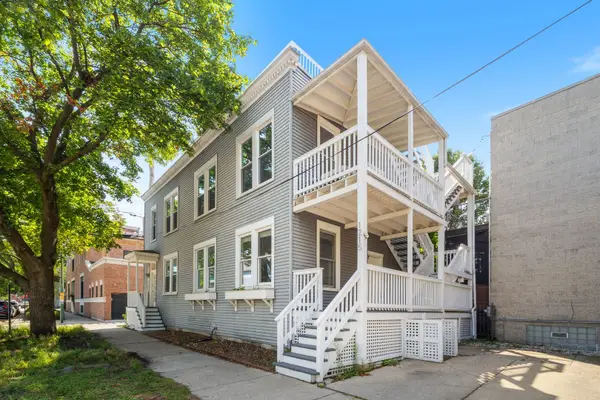 $665,000Active3 beds 2 baths
$665,000Active3 beds 2 baths1215 W Schubert Avenue #1, Chicago, IL 60614
MLS# 12445811Listed by: KELLER WILLIAMS ONECHICAGO - New
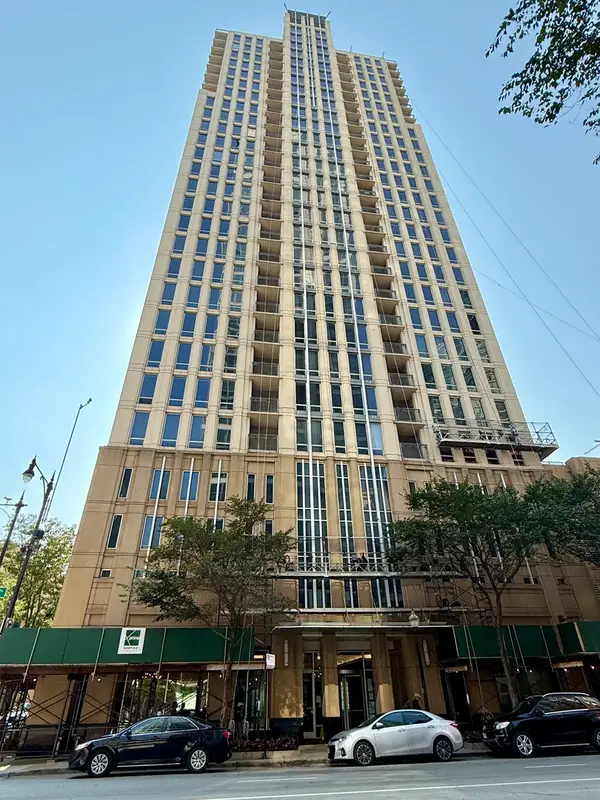 $285,000Active1 beds 1 baths844 sq. ft.
$285,000Active1 beds 1 baths844 sq. ft.1250 S Michigan Avenue #600, Chicago, IL 60605
MLS# 12445973Listed by: CONCENTRIC REALTY, INC - New
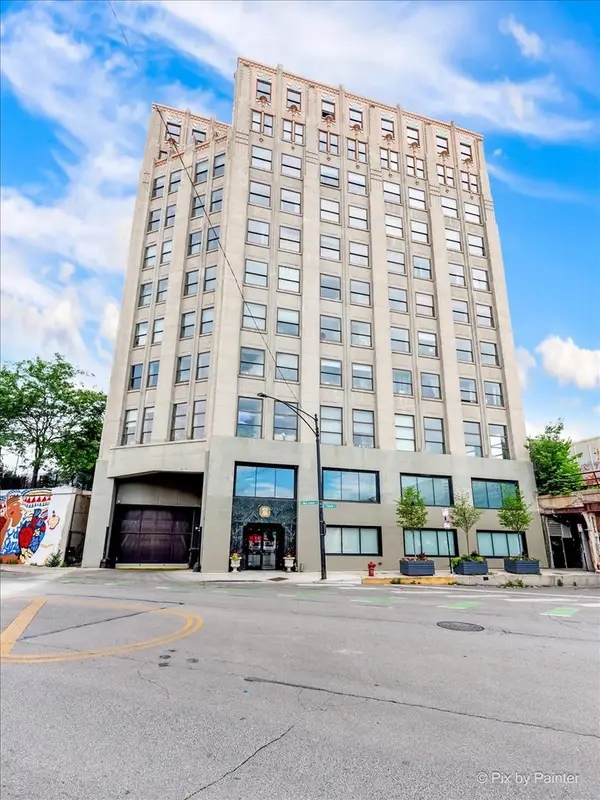 $244,900Active2 beds 1 baths
$244,900Active2 beds 1 baths1550 S Blue Island Avenue #706, Chicago, IL 60608
MLS# 12446135Listed by: DOMAIN REALTY - New
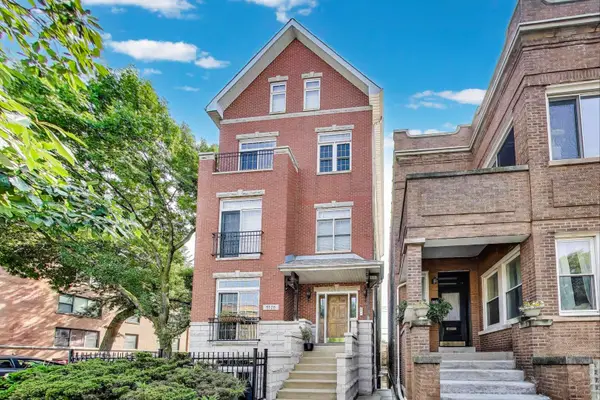 $575,000Active2 beds 2 baths1,875 sq. ft.
$575,000Active2 beds 2 baths1,875 sq. ft.5125 N Ashland Avenue #3, Chicago, IL 60640
MLS# 12446139Listed by: @PROPERTIES CHRISTIE'S INTERNATIONAL REAL ESTATE - New
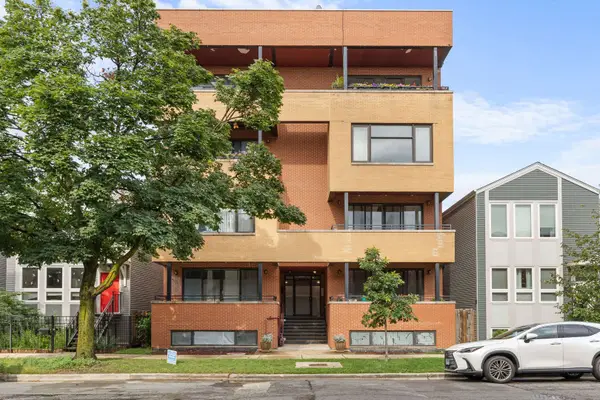 $399,900Active3 beds 2 baths1,786 sq. ft.
$399,900Active3 beds 2 baths1,786 sq. ft.1920 N Springfield Avenue #3N, Chicago, IL 60647
MLS# 12446668Listed by: @PROPERTIES CHRISTIE'S INTERNATIONAL REAL ESTATE - New
 $349,000Active3 beds 3 baths2,500 sq. ft.
$349,000Active3 beds 3 baths2,500 sq. ft.405 N Wabash Avenue #5109, Chicago, IL 60611
MLS# 12446730Listed by: L & B ALL STAR REALTY ADVISORS LLC
