1611 N Hermitage Avenue #205, Chicago, IL 60622
Local realty services provided by:Better Homes and Gardens Real Estate Star Homes
1611 N Hermitage Avenue #205,Chicago, IL 60622
$887,747
- 3 Beds
- 2 Baths
- 1,850 sq. ft.
- Condominium
- Active
Listed by: michael rosenblum
Office: berkshire hathaway homeservices chicago
MLS#:12491356
Source:MLSNI
Price summary
- Price:$887,747
- Price per sq. ft.:$479.86
- Monthly HOA dues:$725
About this home
Luxury Bucktown condo in the heart of action with a fob security access elevator opening directly into your full floor residence designed with a private terrace in the front and massive private deck in the back. Your 2016 construction home offers a spacious floor plan for easy living and gracious entertaining. Your south facing 20 x 6-foot terrace off the living room/dining allows for beautiful light to pour in from the floor to ceiling window/sliding door system. Designed with all the finishes you've been looking for - your three bedroom/2 bathroom residence has just been freshly painted in all white with gorgeous coffee brown stained hardwood floors throughout, a custom designed all white gourmet kitchen with stainless steel Viking appliance package, Bosch dishwasher & quartz countertops/backsplash, a large primary suite with walk in closet equipped with a marble master bath with oversized steam shower and Grohe fixtures, in unit side by side washer/dryer, a beautiful marble guest bath, and additional customized finishes that you will find to make your gem sparkle. Walk to the 606, CTA Damen stop blue line, Metra and/or enjoy easy access onto the expressways from North Avenue whilst enjoying all the endless restaurants, shops, and nightlife. Two heated, side by side parking spots #8 and #9 included in price. It's time to come home.
Contact an agent
Home facts
- Year built:2014
- Listing ID #:12491356
- Added:56 day(s) ago
- Updated:December 10, 2025 at 07:28 PM
Rooms and interior
- Bedrooms:3
- Total bathrooms:2
- Full bathrooms:2
- Living area:1,850 sq. ft.
Heating and cooling
- Cooling:Central Air
- Heating:Forced Air, Natural Gas
Structure and exterior
- Year built:2014
- Building area:1,850 sq. ft.
Schools
- High school:Wells Community Academy Senior H
- Middle school:Burr Elementary School
- Elementary school:Burr Elementary School
Utilities
- Water:Lake Michigan
- Sewer:Public Sewer
Finances and disclosures
- Price:$887,747
- Price per sq. ft.:$479.86
- Tax amount:$15,120 (2024)
New listings near 1611 N Hermitage Avenue #205
- New
 $300,000Active7 beds 5 baths
$300,000Active7 beds 5 baths7653 S Bishop Street, Chicago, IL 60620
MLS# 12446715Listed by: KELLER WILLIAMS ONECHICAGO - New
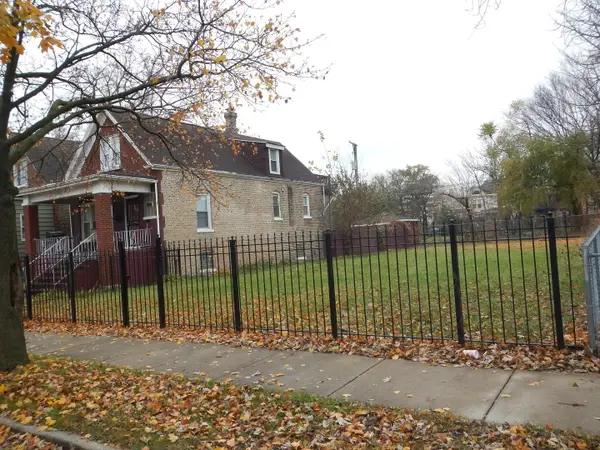 $15,000Active0.07 Acres
$15,000Active0.07 Acres7640 S Lowe Avenue, Chicago, IL 60620
MLS# 12495484Listed by: ROMAN PROPERTIES, LLC. - New
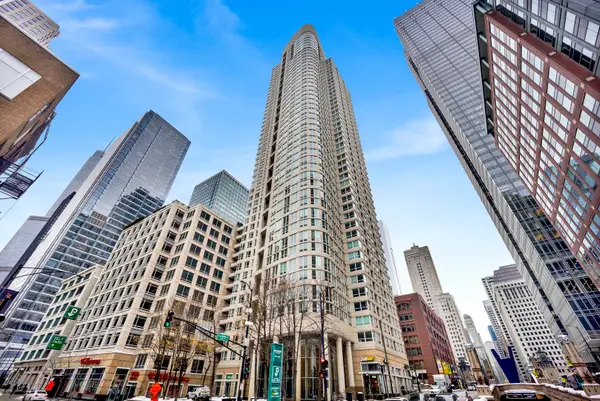 $210,000Active-- beds 1 baths560 sq. ft.
$210,000Active-- beds 1 baths560 sq. ft.345 N Lasalle Drive #1804, Chicago, IL 60654
MLS# 12529745Listed by: FULTON GRACE REALTY - New
 $59,500Active0 Acres
$59,500Active0 Acres3126 W 41st Street, Chicago, IL 60632
MLS# 12530083Listed by: REDFIN CORPORATION - Open Sat, 1 to 3pmNew
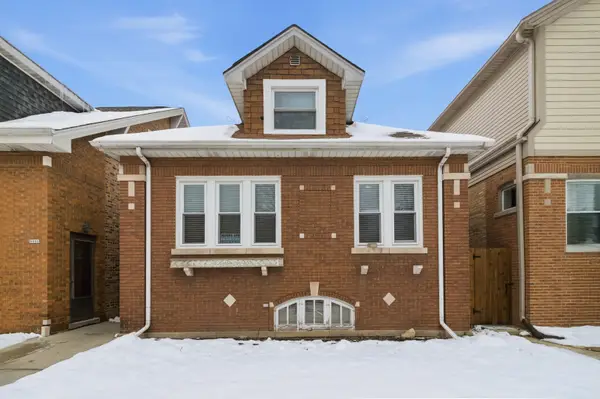 $319,500Active3 beds 2 baths1,350 sq. ft.
$319,500Active3 beds 2 baths1,350 sq. ft.3024 N Long Avenue, Chicago, IL 60641
MLS# 12530288Listed by: PEARSON REALTY GROUP - New
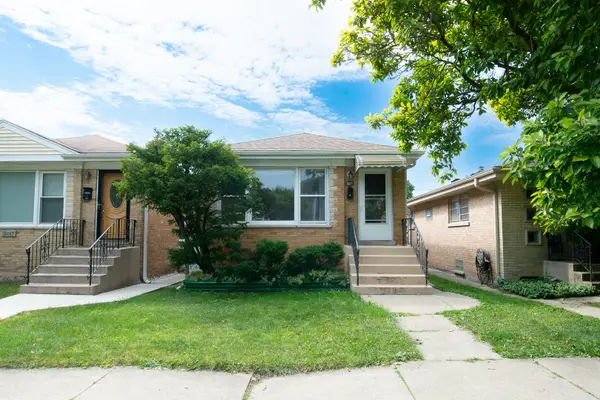 $399,000Active3 beds 2 baths1,500 sq. ft.
$399,000Active3 beds 2 baths1,500 sq. ft.5019 W Carmen Avenue, Chicago, IL 60630
MLS# 12531011Listed by: FULTON GRACE REALTY - New
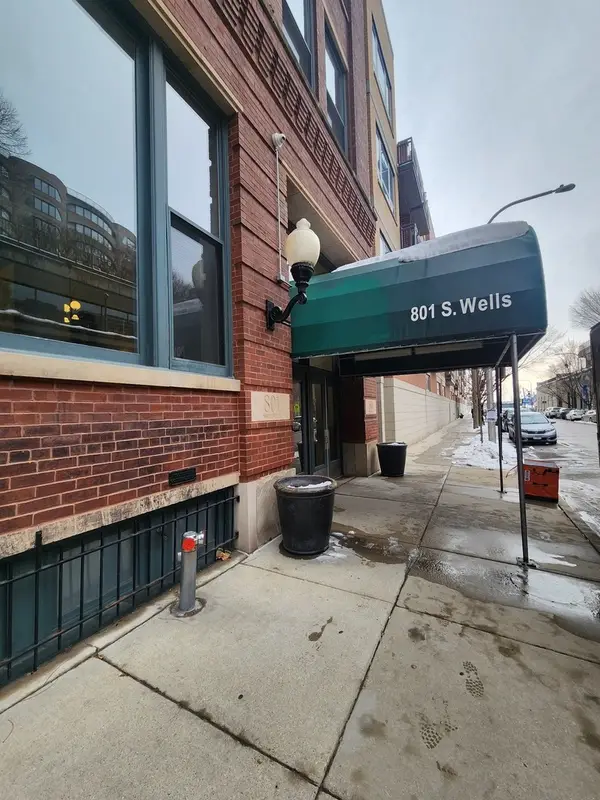 $265,000Active1 beds 1 baths950 sq. ft.
$265,000Active1 beds 1 baths950 sq. ft.801 S Wells Street #608, Chicago, IL 60607
MLS# 12519979Listed by: CENTURY 21 CIRCLE - Open Sat, 11am to 1pmNew
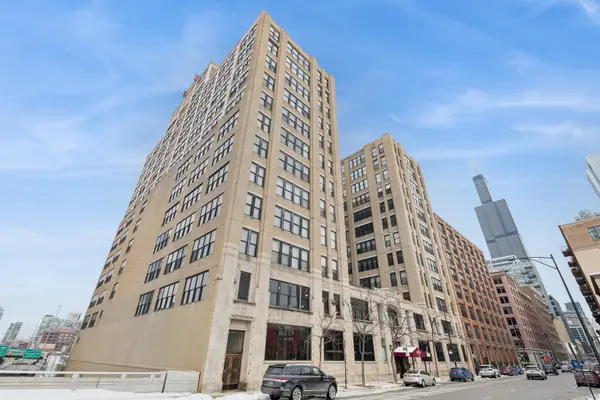 $849,000Active2 beds 3 baths2,200 sq. ft.
$849,000Active2 beds 3 baths2,200 sq. ft.728 W Jackson Boulevard #107, Chicago, IL 60661
MLS# 12526031Listed by: BAIRD & WARNER - New
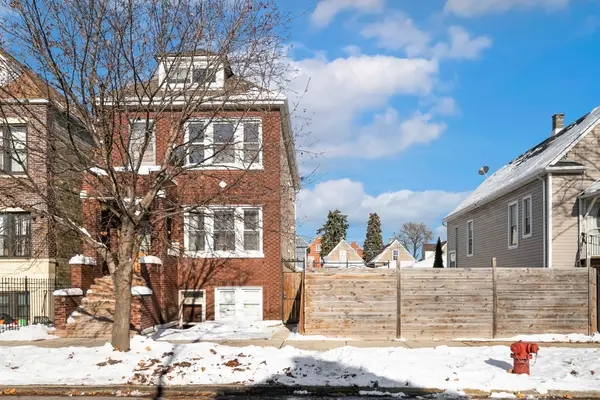 $399,500Active4 beds 3 baths
$399,500Active4 beds 3 baths3128 W 41st Street, Chicago, IL 60632
MLS# 12529351Listed by: REDFIN CORPORATION - New
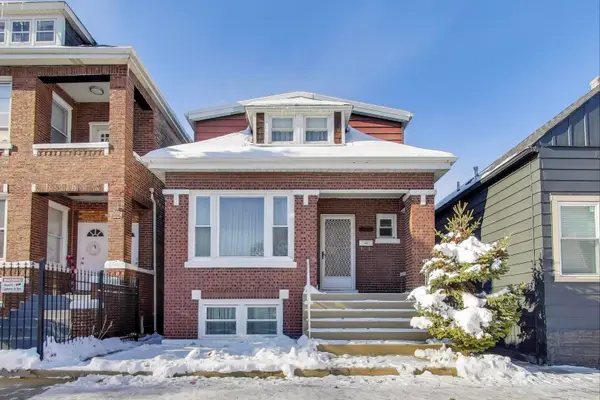 $295,000Active6 beds 3 baths1,089 sq. ft.
$295,000Active6 beds 3 baths1,089 sq. ft.3958 S Rockwell Street, Chicago, IL 60632
MLS# 12529836Listed by: @PROPERTIES CHRISTIE'S INTERNATIONAL REAL ESTATE
