1644 W Diversey Parkway #1, Chicago, IL 60614
Local realty services provided by:Better Homes and Gardens Real Estate Star Homes
1644 W Diversey Parkway #1,Chicago, IL 60614
$1,200,000
- 4 Beds
- 3 Baths
- 2,651 sq. ft.
- Condominium
- Active
Listed by: heather ditlevsen
Office: compass
MLS#:12543999
Source:MLSNI
Price summary
- Price:$1,200,000
- Price per sq. ft.:$452.66
- Monthly HOA dues:$336
About this home
BETTER THAN NEW!! This 2 year old condo will blow your mind with it's extra width and non cookie-cutter finishes! Your new 4 bedroom, 2.5 bathroom duplex down is equipped with the best of the best, from 8' doors, 9' ceilings on the main floor and 10' ceilings in the lower level (you read that right!) wide plank hardwood floors, custom cabinetry throughout and Oknoplast windows, which keep the condo extremely quiet. Your main living space is extra wide and fits whatever couch you desire, has a cozy gas fireplace with surrounding built-ins, is right off your large COVERED back terrace and is also open to a dining area if you choose and of course your INSANE chef's kitchen featuring custom cabinets, quartz counters, all Thermador appliances, a beverage cooler, under cabinet lighting and a huge island-room for all! Your lower level has all radiant heat flooring throughout, all 4 bedrooms, 2 full bathrooms, a mud area drop-zone in the back with hooks and storage and laundry with a sink! Heading into your primary suite, you have a MASSIVE walk-in closet, plenty of space for a king size bed and all your furniture and a luxurious ensuite with a soaking tub, glass enclosed shower and double vanity. You have 3 other oversized rooms, one with french doors, and another gorgeous full bath down here. If ALL of this wasn't enough, you have a PRIVATE massive garage top deck with 24" X 24" porcelain pavers to do whatever your heart desires. You are situated in the perfect triangle here with the best of Lincoln Park, Roscoe Village and West Lakeview, steps from Chi Che Wang Park, tree-lined streets, grocery stores, coffee shops, nail salons, neighborhood bars and seriously so much more!
Contact an agent
Home facts
- Year built:2023
- Listing ID #:12543999
- Added:48 day(s) ago
- Updated:January 10, 2026 at 01:50 AM
Rooms and interior
- Bedrooms:4
- Total bathrooms:3
- Full bathrooms:2
- Half bathrooms:1
- Living area:2,651 sq. ft.
Heating and cooling
- Cooling:Central Air
- Heating:Natural Gas
Structure and exterior
- Year built:2023
- Building area:2,651 sq. ft.
Schools
- High school:Lincoln Park High School
- Middle school:Prescott Elementary School
- Elementary school:Prescott Elementary School
Utilities
- Water:Lake Michigan
- Sewer:Public Sewer
Finances and disclosures
- Price:$1,200,000
- Price per sq. ft.:$452.66
New listings near 1644 W Diversey Parkway #1
- Open Sat, 12 to 2pmNew
 $650,000Active3 beds 2 baths1,800 sq. ft.
$650,000Active3 beds 2 baths1,800 sq. ft.1890 N Milwaukee Avenue #3D, Chicago, IL 60647
MLS# 12539120Listed by: BAIRD & WARNER - New
 $225,000Active1 beds 1 baths850 sq. ft.
$225,000Active1 beds 1 baths850 sq. ft.5455 N Sheridan Road #2108, Chicago, IL 60640
MLS# 12544502Listed by: HOMESMART CONNECT LLC - New
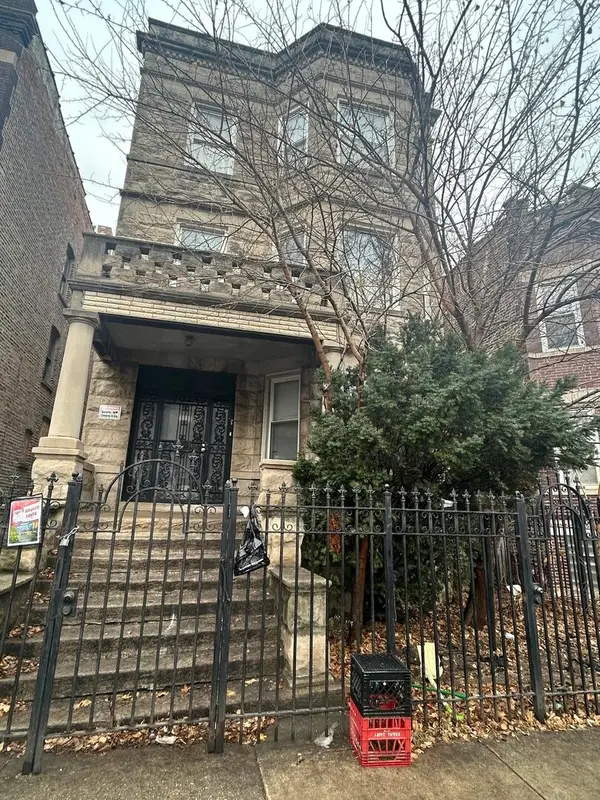 $225,000Active12 beds 3 baths
$225,000Active12 beds 3 baths3944 W Gladys Avenue, Chicago, IL 60624
MLS# 12544600Listed by: CENTURY 21 IMPACT - New
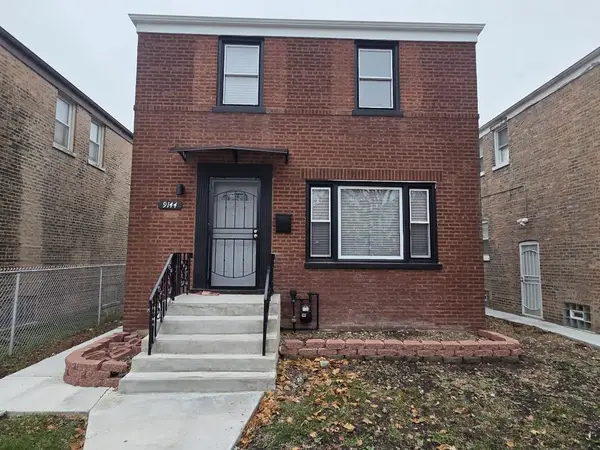 $310,000Active4 beds 3 baths1,540 sq. ft.
$310,000Active4 beds 3 baths1,540 sq. ft.9144 S Dobson Avenue, Chicago, IL 60619
MLS# 12502954Listed by: SOLID REALTY SERVICES INC - New
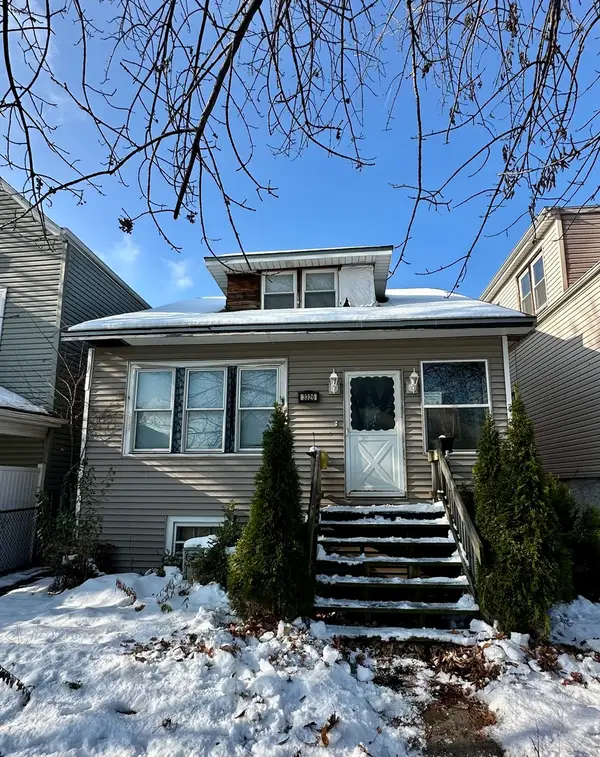 $225,000Active2 beds 2 baths1,400 sq. ft.
$225,000Active2 beds 2 baths1,400 sq. ft.3326 N Kostner Avenue, Chicago, IL 60641
MLS# 12539528Listed by: COMPASS - New
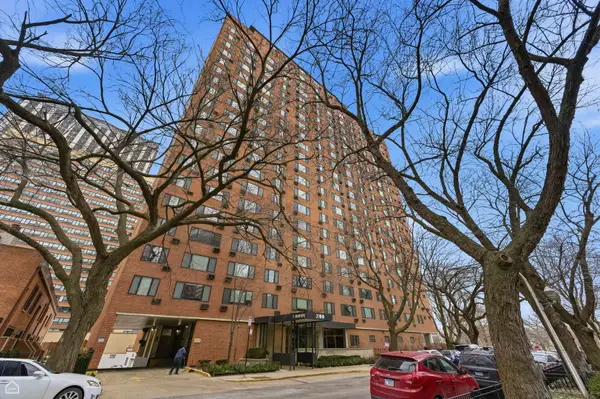 $175,000Active-- beds 1 baths
$175,000Active-- beds 1 baths3100 N Lake Shore Drive #1313, Chicago, IL 60657
MLS# 12541234Listed by: NORTH CLYBOURN GROUP, INC. - New
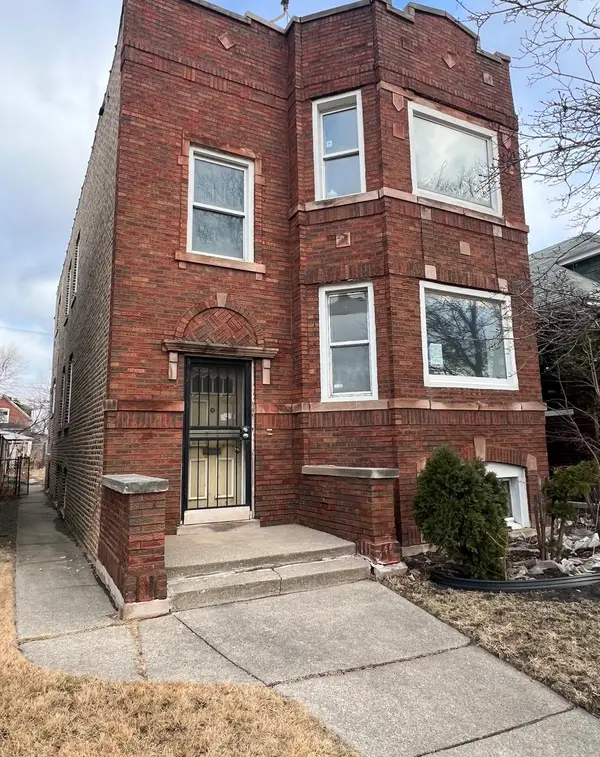 $569,000Active10 beds 3 baths
$569,000Active10 beds 3 baths5426 W Flournoy Street, Chicago, IL 60644
MLS# 12541946Listed by: EXP REALTY 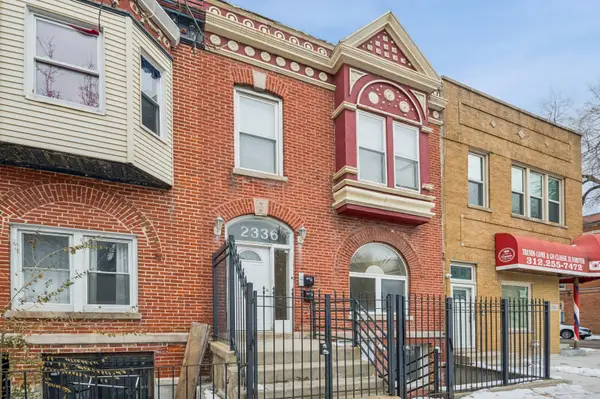 $599,900Pending4 beds 3 baths
$599,900Pending4 beds 3 baths2336 W Taylor Street, Chicago, IL 60612
MLS# 12540794Listed by: COLDWELL BANKER REALTY- New
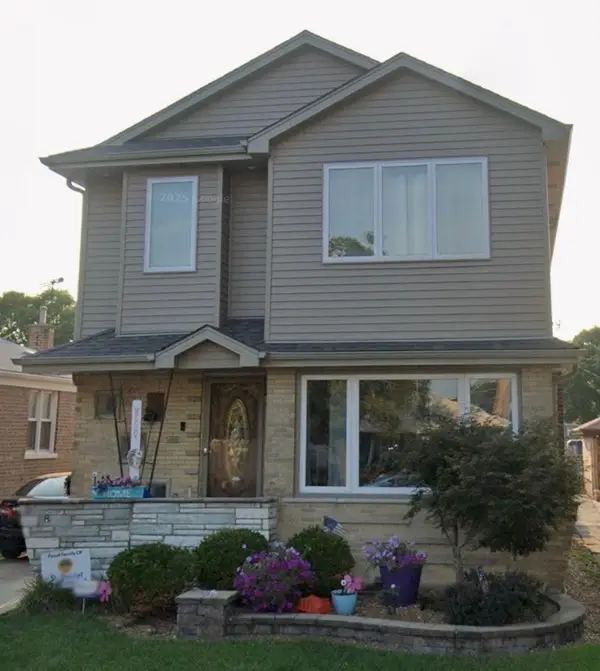 $545,000Active3 beds 3 baths2,200 sq. ft.
$545,000Active3 beds 3 baths2,200 sq. ft.5138 S Natchez Avenue, Chicago, IL 60638
MLS# 12544435Listed by: FIRST RATE REALTY, INC. - New
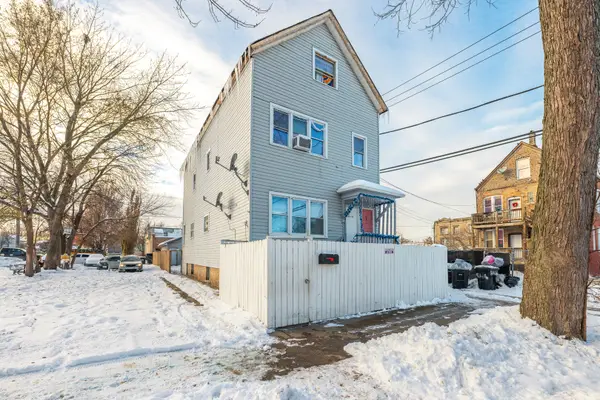 $339,900Active9 beds 4 baths
$339,900Active9 beds 4 baths5114 S Justine Street, Chicago, IL 60609
MLS# 12544525Listed by: REALTY OF AMERICA, LLC
