1645 W Ogden Avenue #433, Chicago, IL 60612
Local realty services provided by:Better Homes and Gardens Real Estate Star Homes
1645 W Ogden Avenue #433,Chicago, IL 60612
$250,000
- 2 Beds
- 1 Baths
- 900 sq. ft.
- Condominium
- Active
Upcoming open houses
- Sat, Sep 0611:00 am - 01:00 pm
- Sun, Sep 0711:00 am - 01:00 pm
Listed by:nicholaos voutsinas
Office:redfin corporation
MLS#:12457069
Source:MLSNI
Price summary
- Price:$250,000
- Price per sq. ft.:$277.78
- Monthly HOA dues:$476
About this home
This impressive West Loop concrete loft-style residence showcases an oversized interior bedroom and an additional bedroom or den with access to a spacious courtyard-facing private balcony. Designed for both style and comfort, with dramatic 13-foot ceilings, a full wall of floor-to-ceiling windows, rich hardwood flooring, a gas fireplace, and an expansive open-concept kitchen and main living area, the home captures the essence of modern city living in one of Chicago's most dynamic neighborhoods. Both bedrooms provide ample closet space. The unit also includes a washer and dryer as well as a coat closet for convenience. Paramount Lofts delivers resort-style amenities: 24-hour door staff, professional on-site management, secure package receiving, a fitness center, bicycle storage, private storage lockers, valet dry cleaning, and a remarkable all-new rooftop terrace. WiFi is available in the fitness center and on the roof deck, which also features built-in grills, a variety of seating options, and Bluetooth audio. Perfectly positioned in a prime West Loop setting, this residence is just moments from award-winning restaurants, vibrant nightlife, major transit options, Union Park, Fulton Market, Skinner Park, neighborhood dog parks, the Illinois Medical District, and the planned $5 billion transformation of the United Center corridor into a premier destination for shopping, dining, and entertainment. One deeded attached garage parking spot and an assigned storage cage are included in this offering.
Contact an agent
Home facts
- Year built:1925
- Listing ID #:12457069
- Added:1 day(s) ago
- Updated:September 02, 2025 at 08:38 PM
Rooms and interior
- Bedrooms:2
- Total bathrooms:1
- Full bathrooms:1
- Living area:900 sq. ft.
Heating and cooling
- Cooling:Central Air
- Heating:Forced Air, Natural Gas
Structure and exterior
- Year built:1925
- Building area:900 sq. ft.
Schools
- High school:Wells Community Academy Senior H
- Middle school:William Brown Elementary School
- Elementary school:William Brown Elementary School
Utilities
- Water:Public
- Sewer:Public Sewer
Finances and disclosures
- Price:$250,000
- Price per sq. ft.:$277.78
- Tax amount:$4,573 (2023)
New listings near 1645 W Ogden Avenue #433
- New
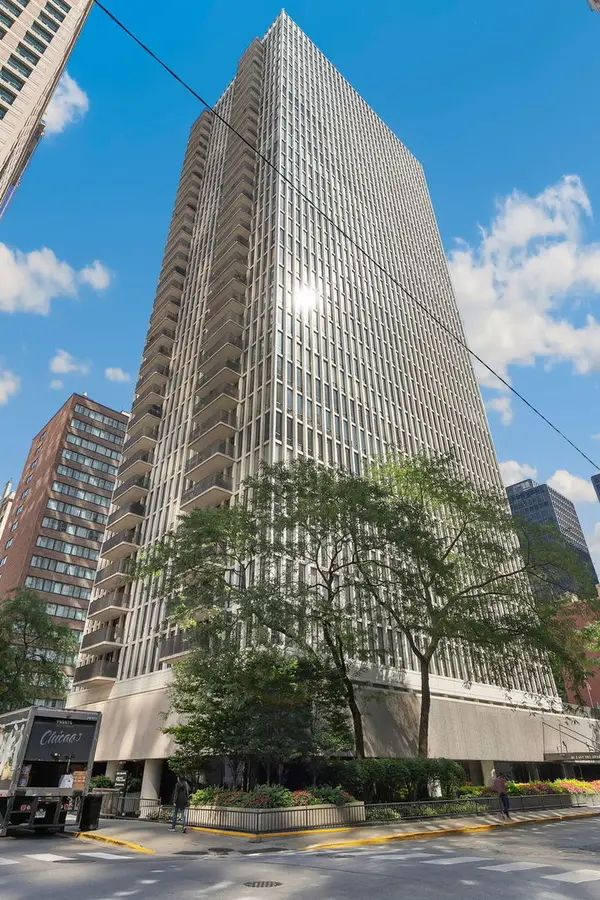 $775,000Active3 beds 2 baths
$775,000Active3 beds 2 baths200 E Delaware Place #13F, Chicago, IL 60611
MLS# 12450257Listed by: REDFIN CORPORATION - New
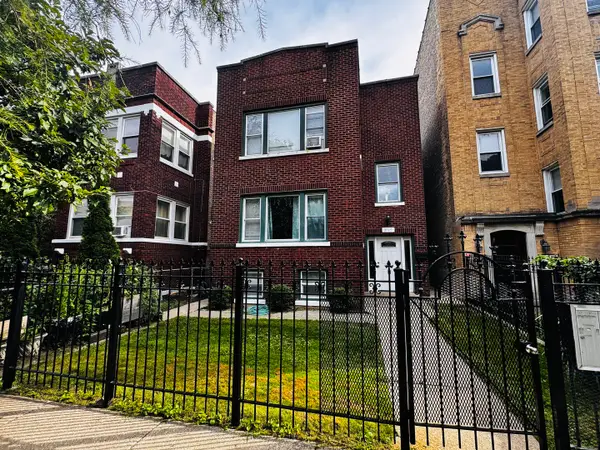 $820,000Active10 beds 3 baths
$820,000Active10 beds 3 baths1749 W North Shore Avenue, Chicago, IL 60626
MLS# 12455109Listed by: BRIGHT FUTURE REALTY - New
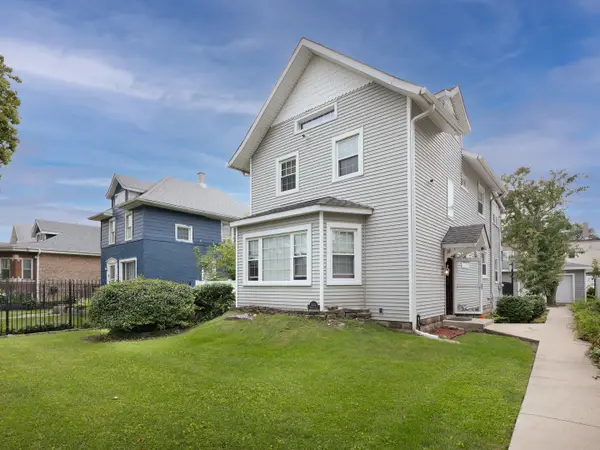 $362,500Active3 beds 2 baths2,080 sq. ft.
$362,500Active3 beds 2 baths2,080 sq. ft.3439 W 66th Place, Chicago, IL 60629
MLS# 12457807Listed by: WEICHERT, REALTORS - ALL PRO - New
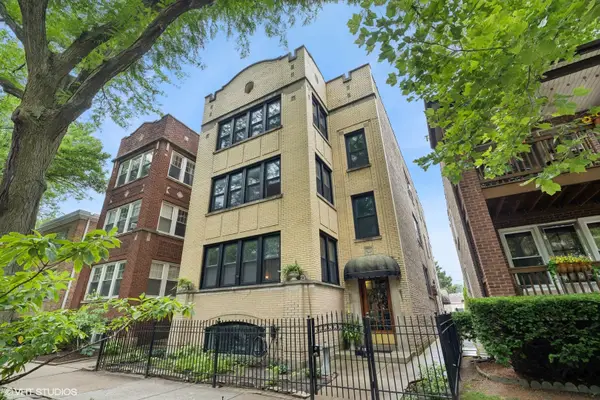 $1,200,000Active9 beds 6 baths
$1,200,000Active9 beds 6 baths5146 N Leavitt Street, Chicago, IL 60625
MLS# 12458007Listed by: COMPASS - Open Sat, 11am to 1pmNew
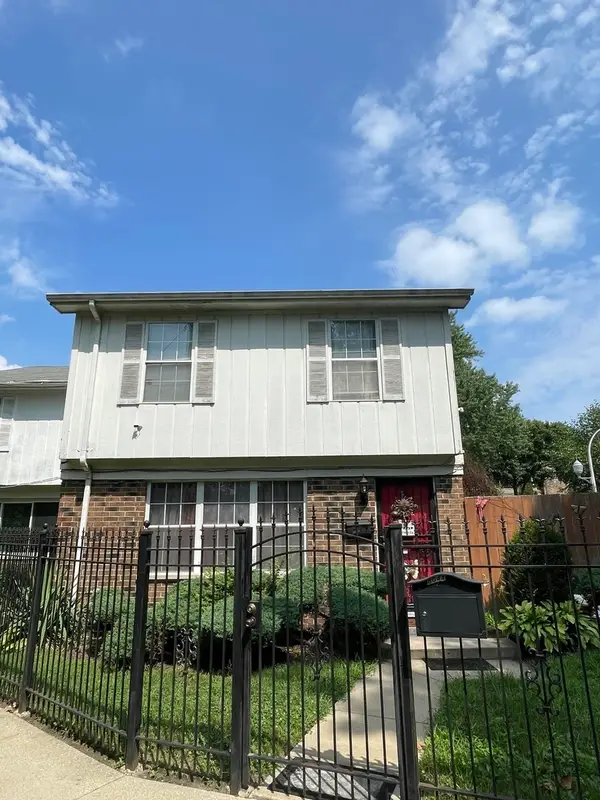 $89,900Active3 beds 2 baths1,407 sq. ft.
$89,900Active3 beds 2 baths1,407 sq. ft.8044 S Colfax Avenue, Chicago, IL 60617
MLS# 12458660Listed by: REAL BROKER LLC - New
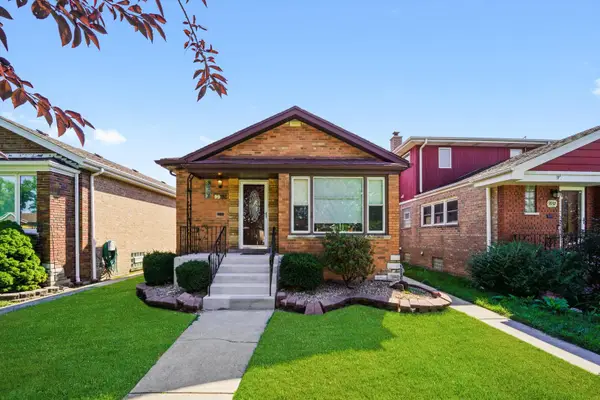 $324,900Active3 beds 2 baths1,207 sq. ft.
$324,900Active3 beds 2 baths1,207 sq. ft.9933 S Fairfield Avenue, Chicago, IL 60655
MLS# 12460720Listed by: RE/MAX 10 - New
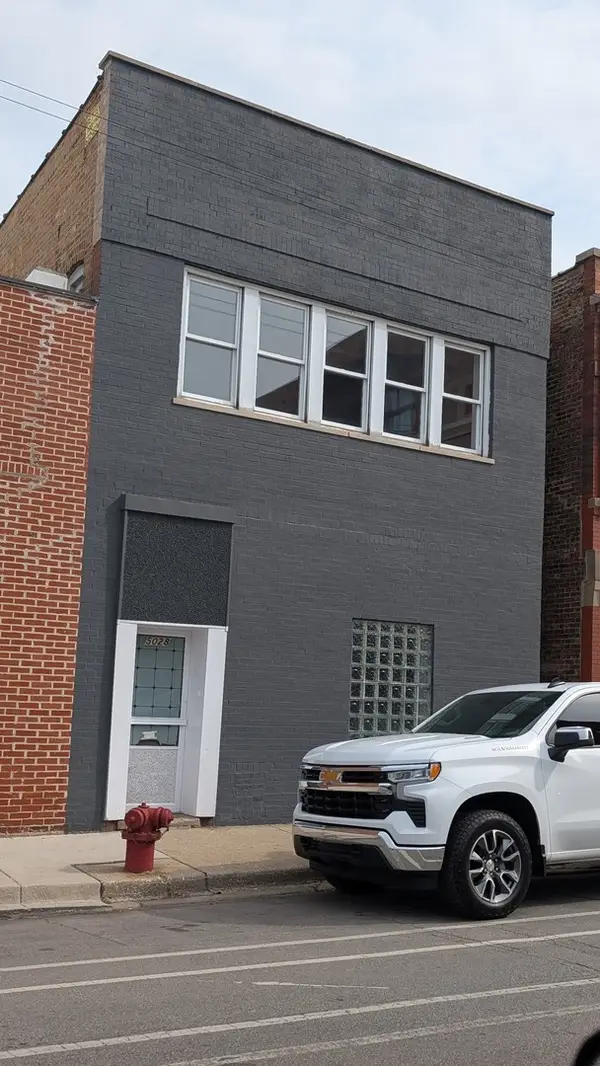 $580,000Active4 beds 2 baths
$580,000Active4 beds 2 baths5028 W Lawrence Avenue, Chicago, IL 60630
MLS# 12461053Listed by: REAL BROKER LLC - New
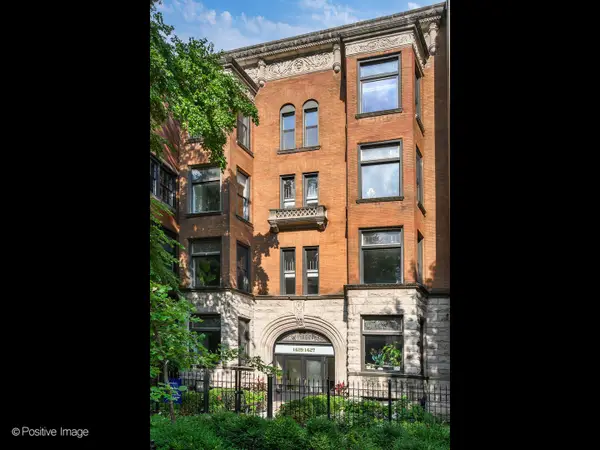 $725,000Active2 beds 2 baths
$725,000Active2 beds 2 baths1429 N Dearborn Street #2N, Chicago, IL 60610
MLS# 12433874Listed by: JAMESON SOTHEBY'S INTL REALTY - New
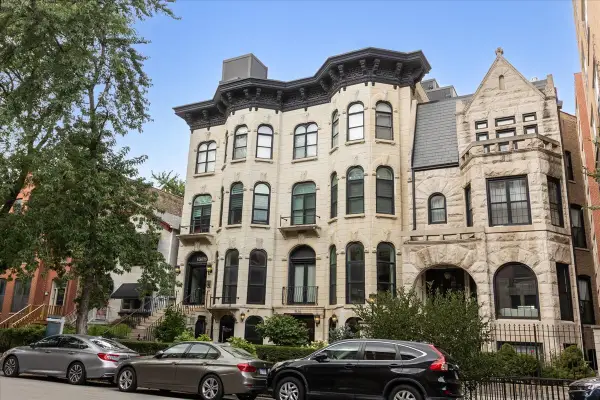 $625,000Active3 beds 3 baths
$625,000Active3 beds 3 baths1528 W Monroe Street #200, Chicago, IL 60607
MLS# 12452782Listed by: BAIRD & WARNER - New
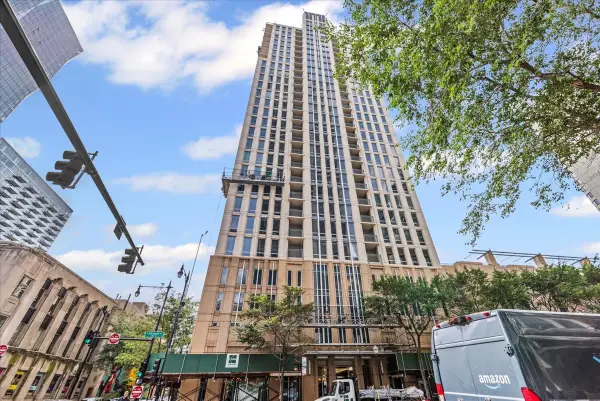 $308,069Active1 beds 1 baths861 sq. ft.
$308,069Active1 beds 1 baths861 sq. ft.1250 S Michigan Avenue #907, Chicago, IL 60605
MLS# 12454714Listed by: BAIRD & WARNER
