1647 W Addison Street #1B, Chicago, IL 60613
Local realty services provided by:Better Homes and Gardens Real Estate Connections
1647 W Addison Street #1B,Chicago, IL 60613
$550,000
- 3 Beds
- 3 Baths
- 1,475 sq. ft.
- Condominium
- Active
Listed by: nicole kofkin
Office: @properties christie's international real estate
MLS#:12509183
Source:MLSNI
Price summary
- Price:$550,000
- Price per sq. ft.:$372.88
- Monthly HOA dues:$473
About this home
Sprawling 3BD/2.5BA duplex-down loft with exposed brick, perfectly positioned between the heart of Southport Corridor and Roscoe Village. The main level offers a completely open floor plan with dedicated living and dining areas, two large outdoor spaces, and refinished hardwood floors. The spacious kitchen features white cabinetry, stainless steel appliances, black granite counters, and a breakfast bar that opens seamlessly into the living room and the balcony (the first of two outdoor spaces!). A conveniently placed half bath sits just across the way. The living room area features a cozy fireplace while the separate dining area flows naturally into the rest of the home, creating an ideal setup for entertaining or everyday comfort. From here, step out to the larger covered deck, complete with a custom-built sectional that the owners are happy to leave for the next buyer. Downstairs, you'll find all three bedrooms, two full bathrooms, and in-unit laundry. The primary suite offers a generous walk-in closet and a full en-suite bath. The unit also comes with two exterior deeded parking spaces, a private storage cage, and bike storage. Many significant upgrades have already been done, including new LG microwave (2024), new stacked electric ventless Bosch washer/dryer (2021), new breaker panel (2021), new carpet (2021), new furnace (2019), and so much more. Set in a professionally managed courtyard building, this unit sits quietly toward the back, providing peace and privacy away from the bustle of Addison Street.
Contact an agent
Home facts
- Year built:1925
- Listing ID #:12509183
- Added:2 day(s) ago
- Updated:November 08, 2025 at 11:55 AM
Rooms and interior
- Bedrooms:3
- Total bathrooms:3
- Full bathrooms:2
- Half bathrooms:1
- Living area:1,475 sq. ft.
Heating and cooling
- Cooling:Central Air
- Heating:Forced Air, Natural Gas
Structure and exterior
- Year built:1925
- Building area:1,475 sq. ft.
Schools
- Middle school:Hamilton Elementary School
- Elementary school:Hamilton Elementary School
Utilities
- Water:Lake Michigan
- Sewer:Public Sewer
Finances and disclosures
- Price:$550,000
- Price per sq. ft.:$372.88
- Tax amount:$9,072 (2023)
New listings near 1647 W Addison Street #1B
- New
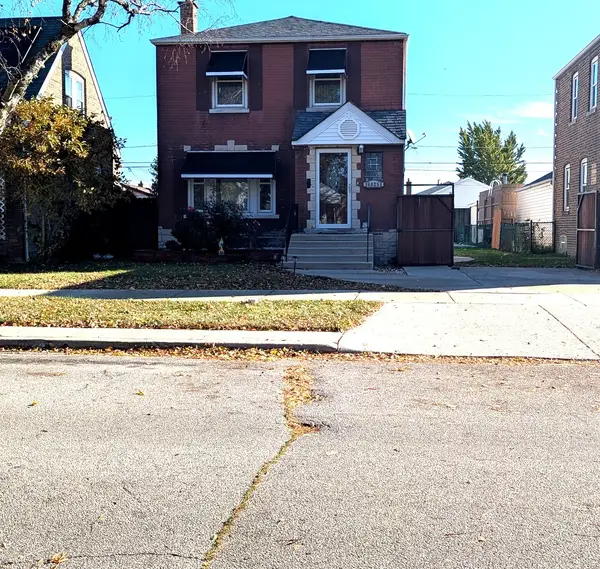 $389,000Active2 beds 2 baths5,040 sq. ft.
$389,000Active2 beds 2 baths5,040 sq. ft.6025 S Major Avenue, Chicago, IL 60638
MLS# 12513416Listed by: AZTECA REAL ESTATE CORP - New
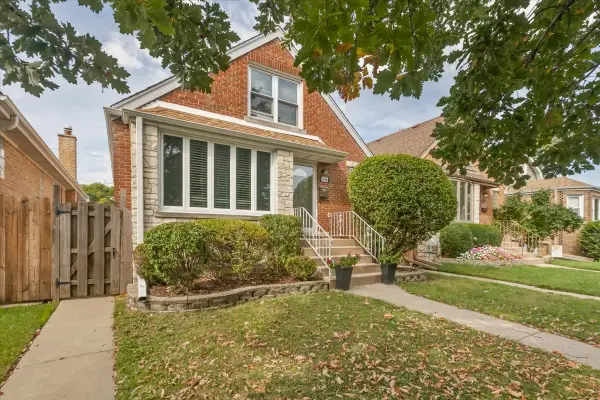 $419,000Active4 beds 2 baths1,008 sq. ft.
$419,000Active4 beds 2 baths1,008 sq. ft.5404 N Natoma Avenue, Chicago, IL 60656
MLS# 12513906Listed by: EXIT REAL ESTATE PARTNERS - New
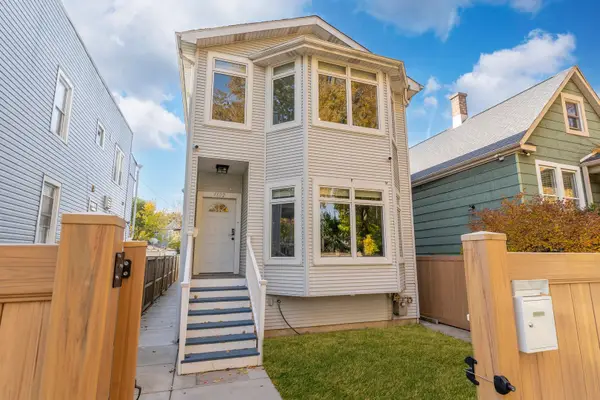 $749,990Active6 beds 4 baths3,920 sq. ft.
$749,990Active6 beds 4 baths3,920 sq. ft.4602 N Kelso Avenue, Chicago, IL 60630
MLS# 12513907Listed by: SMART HOME REALTY - Open Sun, 12 to 3pmNew
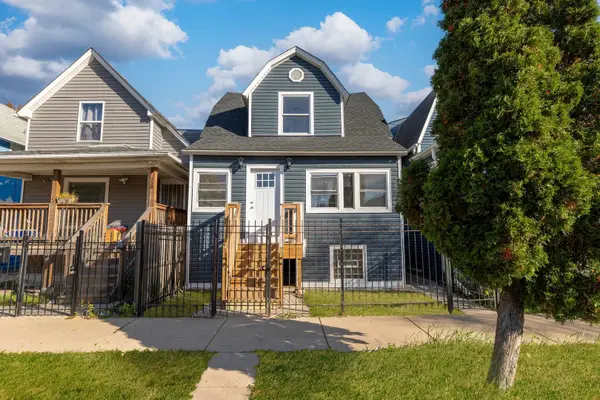 Listed by BHGRE$369,000Active4 beds 3 baths1,316 sq. ft.
Listed by BHGRE$369,000Active4 beds 3 baths1,316 sq. ft.737 N Lorel Avenue, Chicago, IL 60644
MLS# 12398838Listed by: BETTER HOMES AND GARDENS - Open Sat, 3 to 4:30pmNew
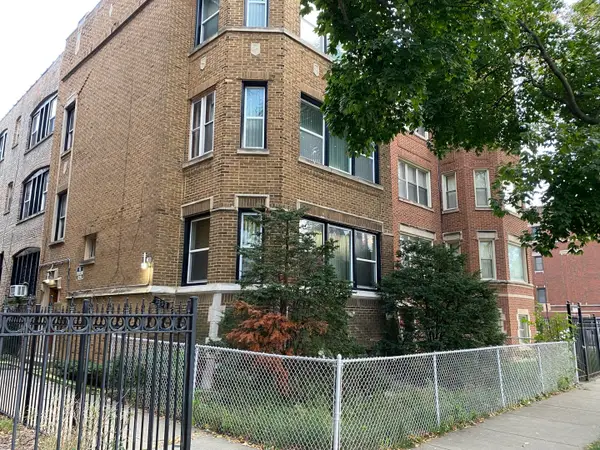 $400,000Active6 beds 3 baths
$400,000Active6 beds 3 bathsAddress Withheld By Seller, Chicago, IL 60649
MLS# 12508850Listed by: COLDWELL BANKER REALTY - New
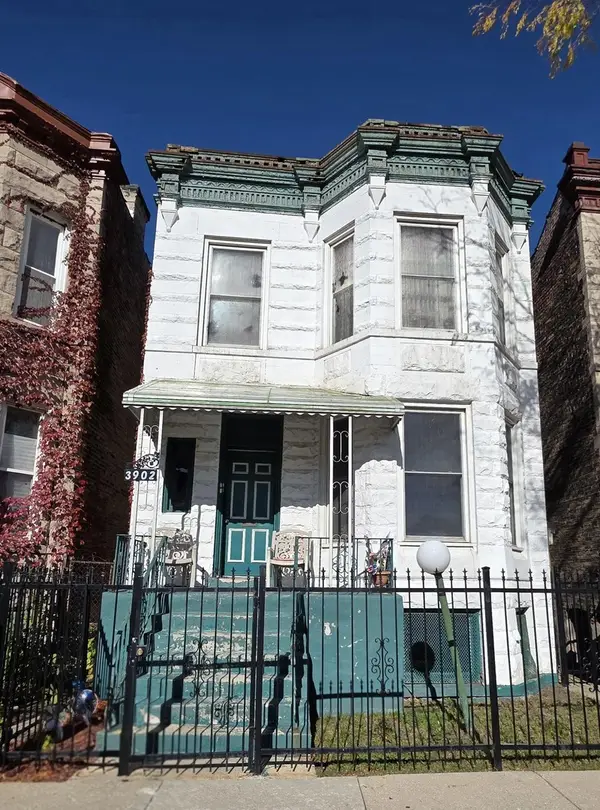 $220,000Active5 beds 2 baths
$220,000Active5 beds 2 baths3902 W Fillmore Street, Chicago, IL 60624
MLS# 12513777Listed by: CHARLES RUTENBERG REALTY OF IL - New
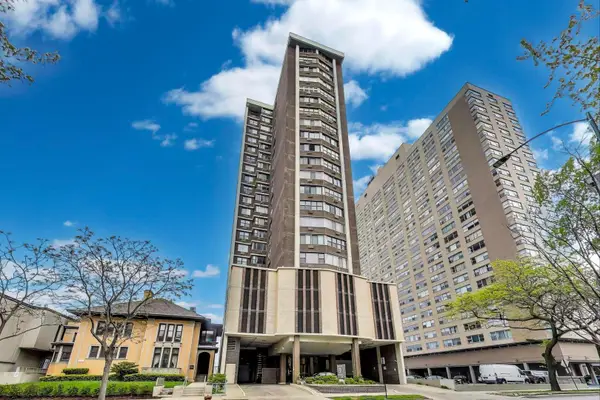 $169,500Active1 beds 1 baths814 sq. ft.
$169,500Active1 beds 1 baths814 sq. ft.6325 N Sheridan Road #608, Chicago, IL 60660
MLS# 12513896Listed by: D.J. PICHE, LLC - New
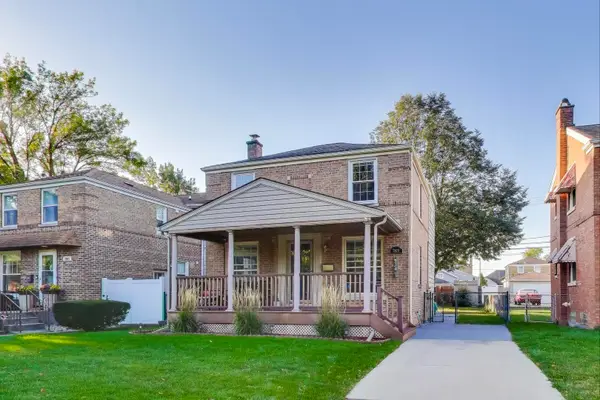 $450,000Active3 beds 2 baths1,582 sq. ft.
$450,000Active3 beds 2 baths1,582 sq. ft.7805 W Farragut Avenue, Chicago, IL 60656
MLS# 12513880Listed by: KELLER WILLIAMS ONECHICAGO - Open Sun, 12 to 2pmNew
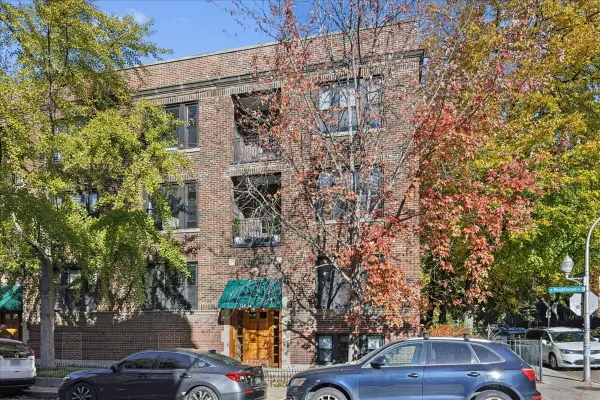 $599,900Active4 beds 2 baths
$599,900Active4 beds 2 baths734 W Wrightwood Avenue #B, Chicago, IL 60614
MLS# 12493435Listed by: BAIRD & WARNER - Open Sun, 12 to 2:30pmNew
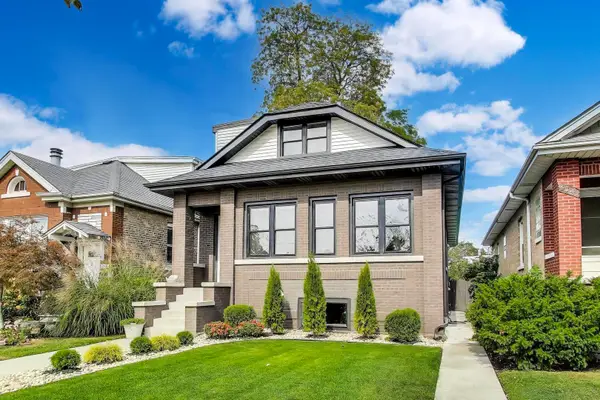 $699,000Active5 beds 4 baths3,310 sq. ft.
$699,000Active5 beds 4 baths3,310 sq. ft.5716 W Eastwood Avenue, Chicago, IL 60630
MLS# 12511269Listed by: COMPASS
