1715 W Henderson Street, Chicago, IL 60657
Local realty services provided by:Better Homes and Gardens Real Estate Connections
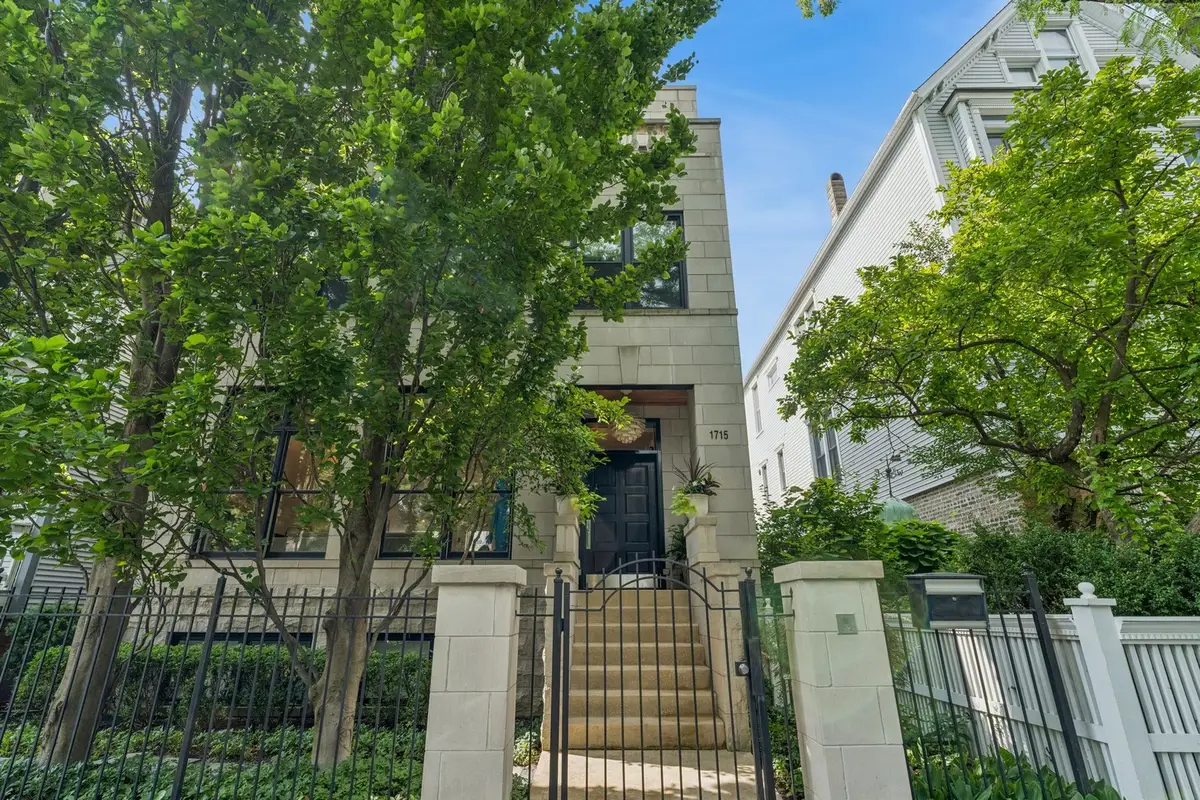
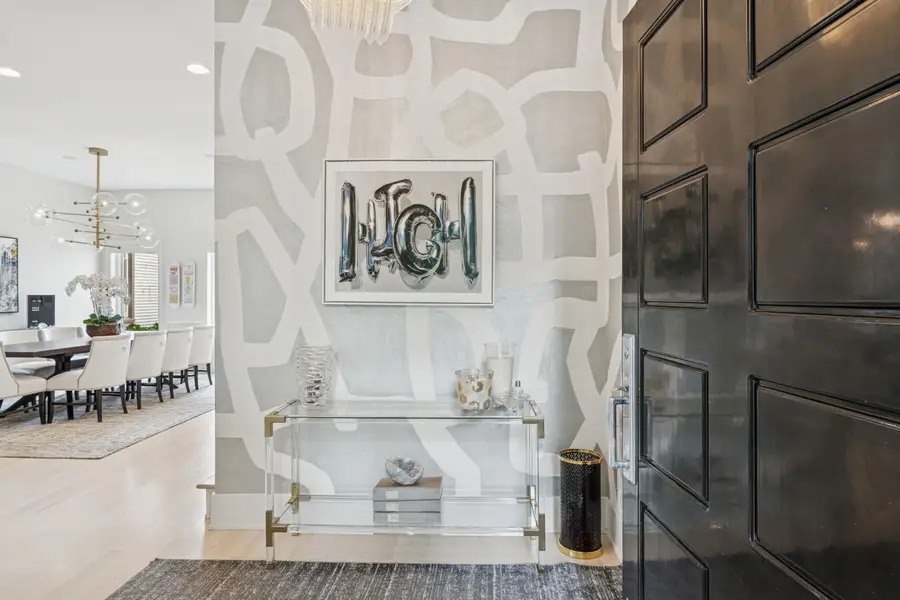
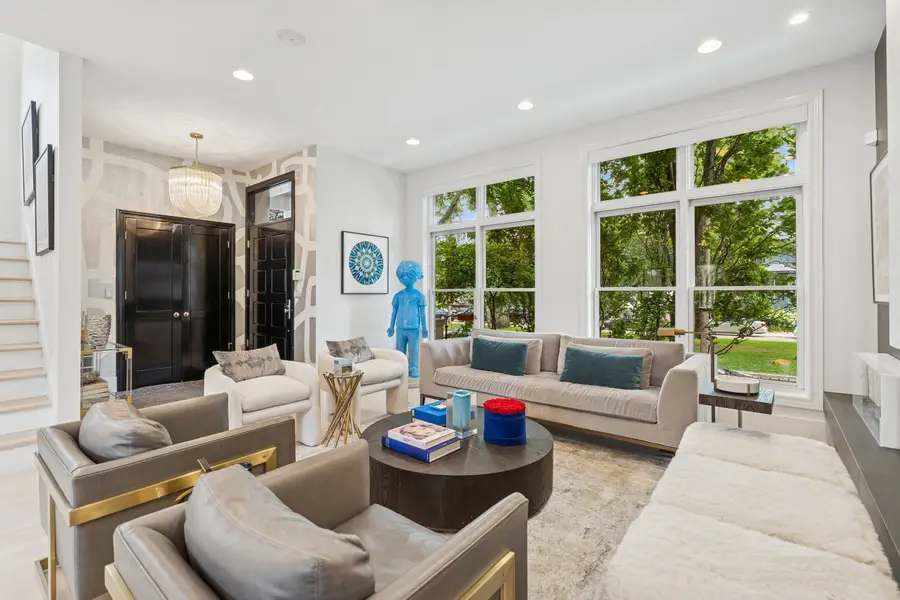
1715 W Henderson Street,Chicago, IL 60657
$1,995,000
- 5 Beds
- 5 Baths
- 5,000 sq. ft.
- Single family
- Pending
Listed by:natasha motev
Office:jameson sotheby's intl realty
MLS#:12419638
Source:MLSNI
Price summary
- Price:$1,995,000
- Price per sq. ft.:$399
About this home
Situated on an extra-wide 34-foot lot overlooking the exclusive Henderson Boulevard, this glorious, sun-drenched single-family home offers the perfect blend of luxury, functionality, and sophistication. Thoughtfully designed for both grand-scale entertaining and everyday comfort, this five bedroom+office home features a rare three-car garage, multiple outdoor spaces, and an ideal floorplan that flows effortlessly throughout. Upon entering the home, you are immediately captivated by the home's refined, inviting interior with high ceilings, oversized windows, grandly scaled living/dining room and elegant detailing featuring a superb fireplace. Anchoring the heart of the home is a spectacular chef's kitchen, thoughtfully designed with custom cabinetry and outfitted with top-of-the-line appliances, including a Sub-Zero refrigerator, Wolf range, and dual Miele dishwashers. Quartz waterfall countertops, a large center island, built-in breakfast table, and a walk-in pantry complete this luxurious culinary space. The kitchen opens seamlessly to a sophisticated family room, highlighted by custom wood paneling and cabinetry, and extending to a professionally designed patio featuring a pizza oven and a fully landscaped garage roof deck with pergola and built-in bar. The second level offers three generously sized bedrooms, two beautifully designed baths, and a convenient laundry room. The top floor is devoted to a luxurious primary suite-an exceptional private retreat with a spacious bedroom and seating area, a fully renovated white marble bath, a generous walk-in closet, and direct access to a rooftop deck complete with a putting green. The expansive lower level adds exceptional versatility, with a large family/media room, gym, game room, guest bedroom with an updated full bath, dedicated office, and abundant storage. Outdoors, the professionally landscaped side yard offers a rare and private space for entertaining or family play. The home is conveniently situated on the border of two sought-after neighborhoods - Lakeview and Roscoe Village, and is located in the high-rated Hamilton school district. Don't miss this rare offering combining elevated design with practical family living.
Contact an agent
Home facts
- Year built:2002
- Listing Id #:12419638
- Added:21 day(s) ago
- Updated:August 13, 2025 at 07:45 AM
Rooms and interior
- Bedrooms:5
- Total bathrooms:5
- Full bathrooms:4
- Half bathrooms:1
- Living area:5,000 sq. ft.
Heating and cooling
- Cooling:Central Air, Zoned
- Heating:Forced Air, Natural Gas, Sep Heating Systems - 2+, Zoned
Structure and exterior
- Roof:Rubber
- Year built:2002
- Building area:5,000 sq. ft.
Schools
- High school:Lake View High School
- Middle school:Hamilton Elementary School
- Elementary school:Hamilton Elementary School
Utilities
- Water:Public
- Sewer:Public Sewer
Finances and disclosures
- Price:$1,995,000
- Price per sq. ft.:$399
- Tax amount:$25,407 (2023)
New listings near 1715 W Henderson Street
- New
 $250,000Active3 beds 1 baths998 sq. ft.
$250,000Active3 beds 1 baths998 sq. ft.8054 S Kolmar Avenue, Chicago, IL 60652
MLS# 12423781Listed by: @PROPERTIES CHRISTIE'S INTERNATIONAL REAL ESTATE - New
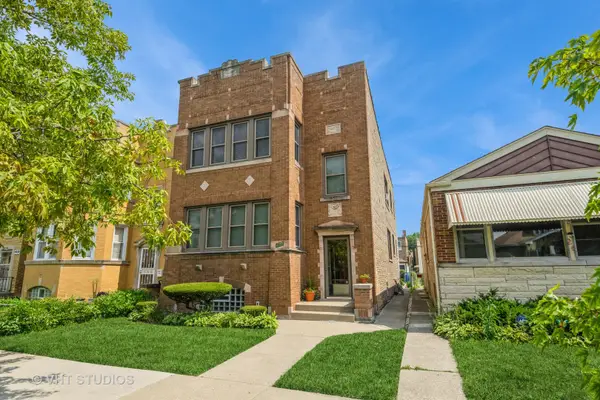 $659,900Active6 beds 3 baths
$659,900Active6 beds 3 baths4933 N Kilpatrick Avenue, Chicago, IL 60630
MLS# 12437689Listed by: BAIRD & WARNER - Open Sat, 11am to 1pmNew
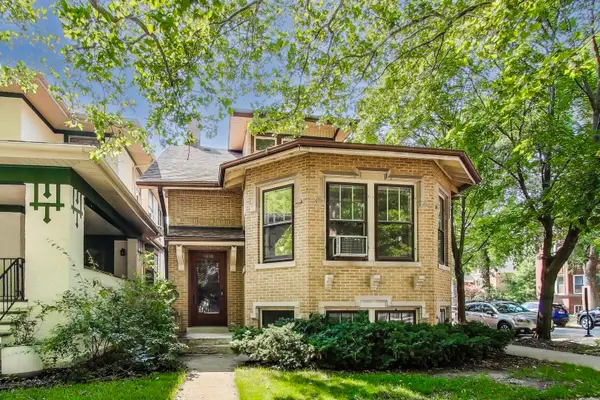 $780,000Active3 beds 2 baths1,804 sq. ft.
$780,000Active3 beds 2 baths1,804 sq. ft.4856 N Leavitt Street, Chicago, IL 60625
MLS# 12437730Listed by: @PROPERTIES CHRISTIE'S INTERNATIONAL REAL ESTATE - New
 $359,900Active4 beds 2 baths
$359,900Active4 beds 2 baths5220 S Linder Avenue, Chicago, IL 60638
MLS# 12440698Listed by: CENTURY 21 NEW BEGINNINGS - New
 $159,000Active2 beds 1 baths950 sq. ft.
$159,000Active2 beds 1 baths950 sq. ft.1958 W Norwood Street #4B, Chicago, IL 60660
MLS# 12441758Listed by: HADERLEIN & CO. REALTORS - New
 $339,000Active3 beds 3 baths1,475 sq. ft.
$339,000Active3 beds 3 baths1,475 sq. ft.3409 N Osage Avenue, Chicago, IL 60634
MLS# 12442801Listed by: COLDWELL BANKER REALTY - New
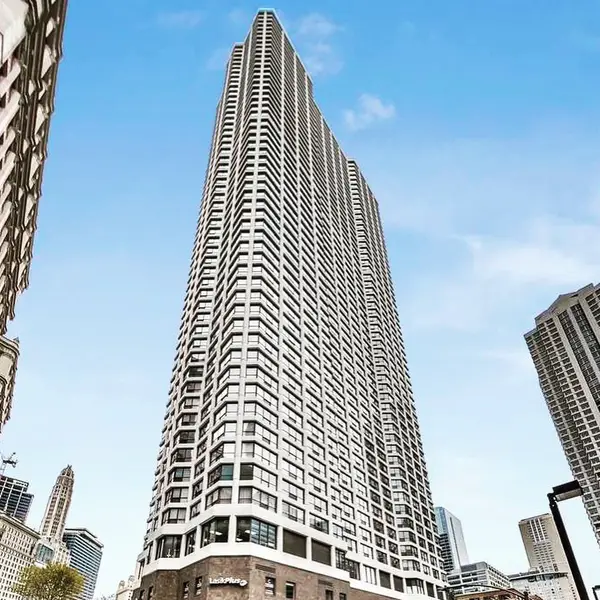 $30,000Active0 Acres
$30,000Active0 Acres405 N Wabash Avenue #B93, Chicago, IL 60611
MLS# 12444295Listed by: @PROPERTIES CHRISTIE'S INTERNATIONAL REAL ESTATE - New
 $339,900Active5 beds 3 baths2,053 sq. ft.
$339,900Active5 beds 3 baths2,053 sq. ft.7310 S Oakley Avenue, Chicago, IL 60636
MLS# 12444345Listed by: CENTURY 21 NEW BEGINNINGS - New
 $159,900Active5 beds 2 baths1,538 sq. ft.
$159,900Active5 beds 2 baths1,538 sq. ft.2040 W 67th Place, Chicago, IL 60636
MLS# 12445672Listed by: RE/MAX MI CASA - New
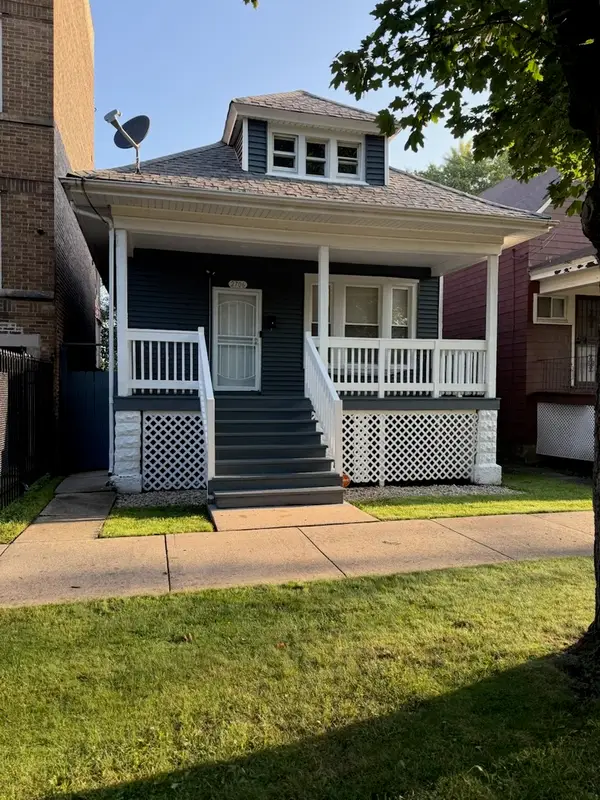 $265,000Active4 beds 2 baths1,800 sq. ft.
$265,000Active4 beds 2 baths1,800 sq. ft.2706 E 78th Street, Chicago, IL 60649
MLS# 12446561Listed by: MARTTIELD PROPERTIES
