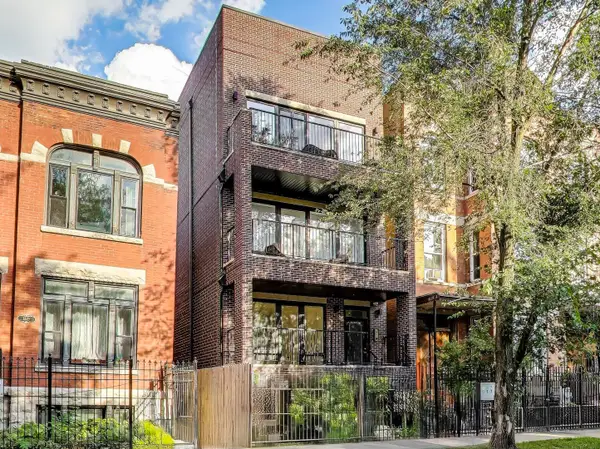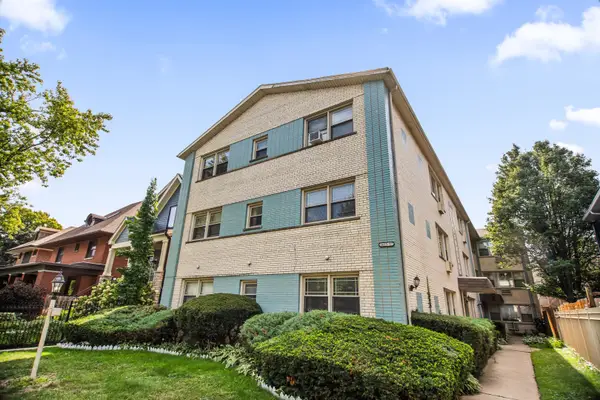1719 W Foster Avenue, Chicago, IL 60640
Local realty services provided by:Better Homes and Gardens Real Estate Connections
1719 W Foster Avenue,Chicago, IL 60640
$1,449,000
- 5 Beds
- 5 Baths
- 3,790 sq. ft.
- Single family
- Active
Listed by:jason o'beirne
Office:jameson sotheby's intl realty
MLS#:12406971
Source:MLSNI
Price summary
- Price:$1,449,000
- Price per sq. ft.:$382.32
About this home
Impeccable 5 bedroom, 4.1 bath new construction single-family home steps from Clark Street in Andersonville. Spacious floor plan featuring design forward interiors with great consideration given to fixtures and finish materials. Open concept living/dining area with direct vent gas fireplace and beautiful oak hardwood flooring. Chef quality eat-in kitchen perfect for entertaining features Sub-Zero/Thermador appliances, oversized island, and butler pantry. Adjoining family room with ample windows overlooking the backyard. Rear mudroom with built-in storage. Primary bedroom with tons of closet space and spa like ensuite bath. Finished lower level includes spacious recreation room with full wet bar, two bedrooms, full bath, utilities/second laundry hookup, and radiant heated LVP flooring throughout. Vaulted ceilings in upper bedrooms, skylights, 8' doors, statement lighting, heated flooring, custom closets, and more! Extra long lot with back patio and a detached two-car garage with roof deck offer plenty of outdoor space. Close to restaurants, entertainment, shopping, public transportation, parks, and other great neighborhoods. Exceptional quality home by top developer. Photos are from the completed home next door which is the same floor plan and comparable finishes. Expected completion is August 1st.
Contact an agent
Home facts
- Year built:2025
- Listing ID #:12406971
- Added:78 day(s) ago
- Updated:September 25, 2025 at 01:28 PM
Rooms and interior
- Bedrooms:5
- Total bathrooms:5
- Full bathrooms:4
- Half bathrooms:1
- Living area:3,790 sq. ft.
Heating and cooling
- Cooling:Central Air
- Heating:Forced Air, Natural Gas, Sep Heating Systems - 2+
Structure and exterior
- Roof:Asphalt
- Year built:2025
- Building area:3,790 sq. ft.
Utilities
- Water:Public
- Sewer:Public Sewer
Finances and disclosures
- Price:$1,449,000
- Price per sq. ft.:$382.32
New listings near 1719 W Foster Avenue
- Open Sat, 2 to 4pmNew
 $315,000Active4 beds 2 baths1,010 sq. ft.
$315,000Active4 beds 2 baths1,010 sq. ft.7701 S Christiana Avenue, Chicago, IL 60652
MLS# 12474963Listed by: BAIRD & WARNER - New
 $132,000Active2 beds 2 baths2,200 sq. ft.
$132,000Active2 beds 2 baths2,200 sq. ft.7110 S Champlain Avenue, Chicago, IL 60619
MLS# 12477411Listed by: COLDWELL BANKER REALTY - Open Sat, 12 to 2pmNew
 $730,000Active3 beds 2 baths
$730,000Active3 beds 2 baths1317 N Larrabee Street #305, Chicago, IL 60610
MLS# 12478388Listed by: @PROPERTIES CHRISTIE'S INTERNATIONAL REAL ESTATE - Open Sat, 1 to 3pmNew
 $800,000Active4 beds 4 baths
$800,000Active4 beds 4 baths1445 N Rockwell Street #1, Chicago, IL 60622
MLS# 12479364Listed by: COMPASS - Open Sun, 12 to 2pmNew
 $479,000Active2 beds 2 baths1,460 sq. ft.
$479,000Active2 beds 2 baths1,460 sq. ft.6007 N Sheridan Road #25E, Chicago, IL 60660
MLS# 12480322Listed by: @PROPERTIES CHRISTIE'S INTERNATIONAL REAL ESTATE - New
 $2,200,000Active6 beds 6 baths4,200 sq. ft.
$2,200,000Active6 beds 6 baths4,200 sq. ft.1932 W Wolfram Street, Chicago, IL 60657
MLS# 12480902Listed by: BAIRD & WARNER - New
 $172,500Active1 beds 1 baths850 sq. ft.
$172,500Active1 beds 1 baths850 sq. ft.6171 N Sheridan Road #2809, Chicago, IL 60660
MLS# 12480910Listed by: BERKSHIRE HATHAWAY HOMESERVICES CHICAGO - New
 $2,995,000Active6 beds 6 baths4,700 sq. ft.
$2,995,000Active6 beds 6 baths4,700 sq. ft.3505 N Greenview Avenue, Chicago, IL 60657
MLS# 12461826Listed by: JAMESON SOTHEBY'S INTL REALTY - Open Sat, 12 to 2pmNew
 $250,000Active2 beds 2 baths
$250,000Active2 beds 2 baths1615 W Touhy Avenue #2N, Chicago, IL 60626
MLS# 12466325Listed by: BERKSHIRE HATHAWAY HOMESERVICES CHICAGO - Open Sat, 1 to 3pmNew
 $375,000Active1 beds 1 baths850 sq. ft.
$375,000Active1 beds 1 baths850 sq. ft.400 N Lasalle Street #1410, Chicago, IL 60654
MLS# 12470546Listed by: @PROPERTIES CHRISTIE'S INTERNATIONAL REAL ESTATE
