1726 W 106th Street, Chicago, IL 60643
Local realty services provided by:Better Homes and Gardens Real Estate Connections
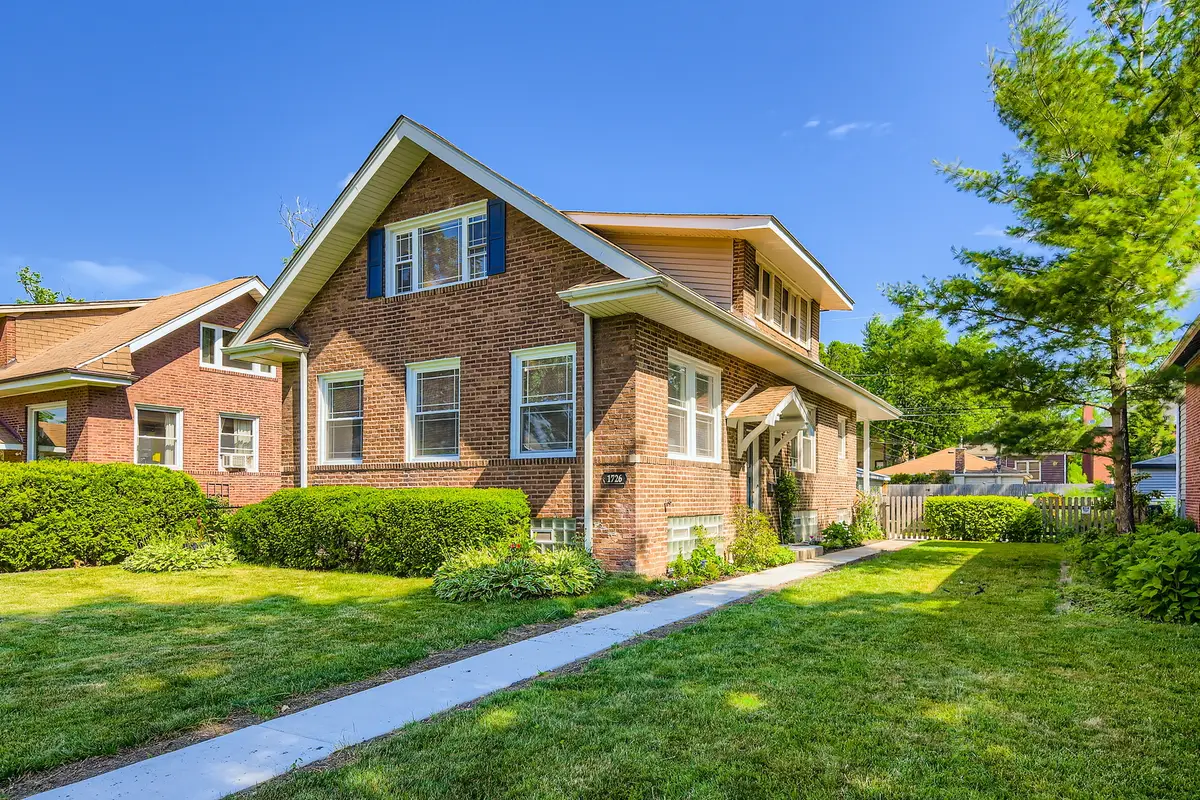
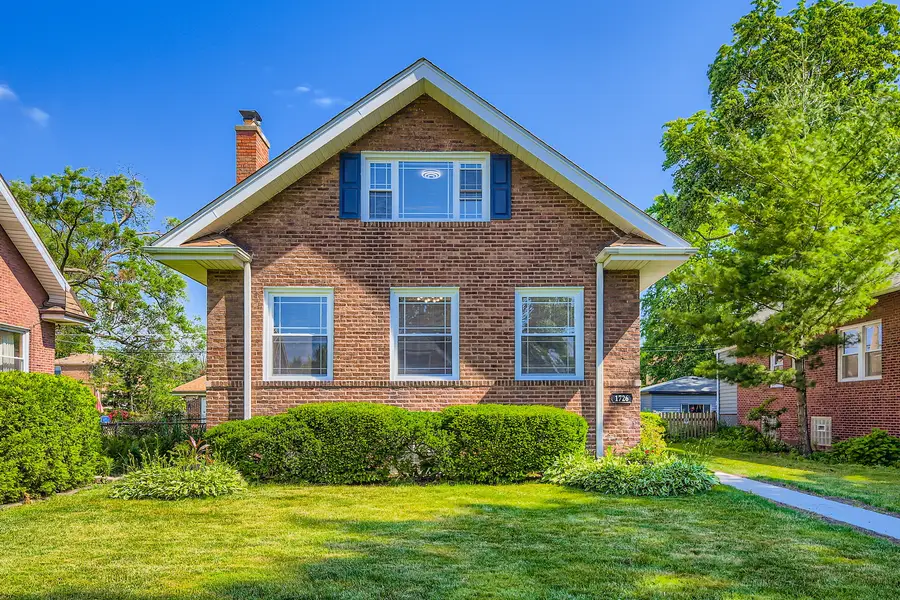
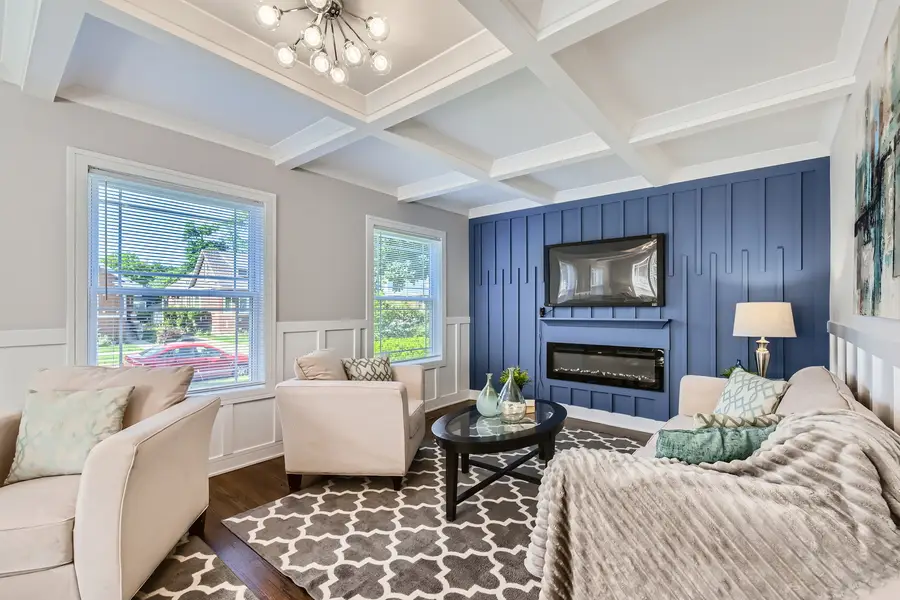
1726 W 106th Street,Chicago, IL 60643
$695,000
- 5 Beds
- 4 Baths
- 2,769 sq. ft.
- Single family
- Active
Upcoming open houses
- Sun, Aug 1701:00 pm - 03:00 pm
Listed by:vivienne rose taylor
Office:chicagoland brokers inc.
MLS#:12446359
Source:MLSNI
Price summary
- Price:$695,000
- Price per sq. ft.:$250.99
About this home
This Incredibly re-designed family home is in one of the most desirable Beverly locations! 5 bedrooms with 4 full baths all remodeled to perfection! This gorgeous home is meticulously crafted to feature designer ceilings on 1st floor with new hardwood floors on 2nd floor & refinished ones on 1st. Master suite on 2nd level with 2nd en-suite. Loft space completes the package! Zoned A/C & heating. Basement family room, bar with wine cooler & quartz counters. Laundry also with quartz & lots of cabinets. Oversized lot great for entertaining and kids play & close to metra train downtown. Beautiful landscaping. Graver, Hurley and Ridge parks are all close by. Tap into the highly sought after Sutherland School District. There's a pool in backyard for family fun but should a buyer not want this with small children, seller will have it removed.
Contact an agent
Home facts
- Year built:1920
- Listing Id #:12446359
- Added:1 day(s) ago
- Updated:August 15, 2025 at 03:33 PM
Rooms and interior
- Bedrooms:5
- Total bathrooms:4
- Full bathrooms:4
- Living area:2,769 sq. ft.
Heating and cooling
- Cooling:Central Air
- Heating:Natural Gas
Structure and exterior
- Roof:Asphalt
- Year built:1920
- Building area:2,769 sq. ft.
Schools
- Elementary school:Sutherland Elementary School
Utilities
- Water:Lake Michigan
- Sewer:Public Sewer
Finances and disclosures
- Price:$695,000
- Price per sq. ft.:$250.99
- Tax amount:$3,602 (2023)
New listings near 1726 W 106th Street
- New
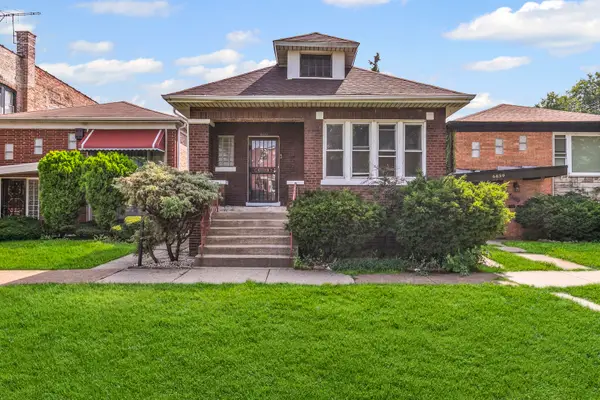 $169,999Active3 beds 2 baths1,500 sq. ft.
$169,999Active3 beds 2 baths1,500 sq. ft.6837 S Michigan Avenue, Chicago, IL 60637
MLS# 12440092Listed by: BAIRD & WARNER - New
 $405,000Active5 beds 2 baths
$405,000Active5 beds 2 baths7955 S Elizabeth Street, Chicago, IL 60620
MLS# 12446254Listed by: AAA REAL ESTATE - Open Sat, 1 to 3pmNew
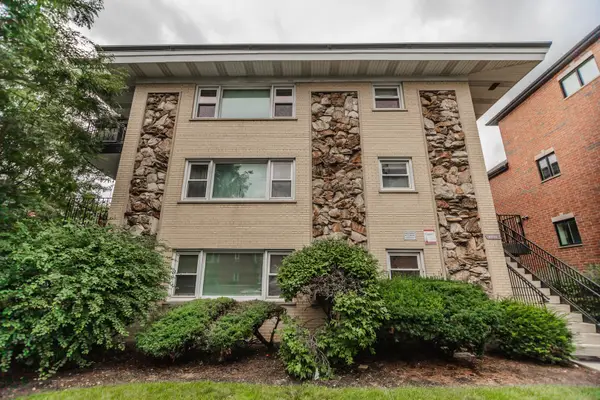 $229,000Active2 beds 2 baths1,000 sq. ft.
$229,000Active2 beds 2 baths1,000 sq. ft.6538 N Northwest Highway #2I, Chicago, IL 60631
MLS# 12446294Listed by: BAIRD & WARNER - New
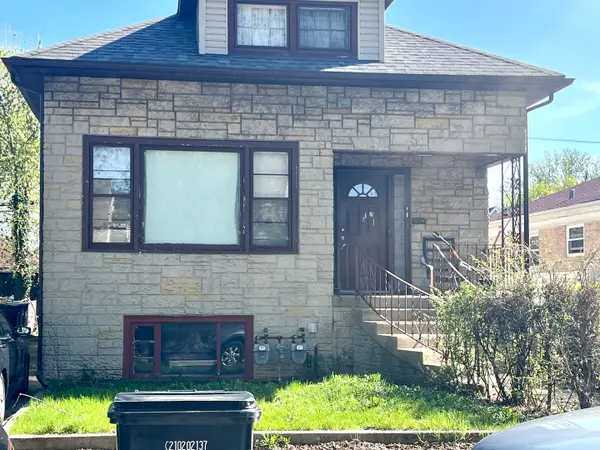 $339,900Active3 beds 3 baths
$339,900Active3 beds 3 baths4849 W Eddy Street, Chicago, IL 60641
MLS# 12446976Listed by: NELLY CORP REALTY - New
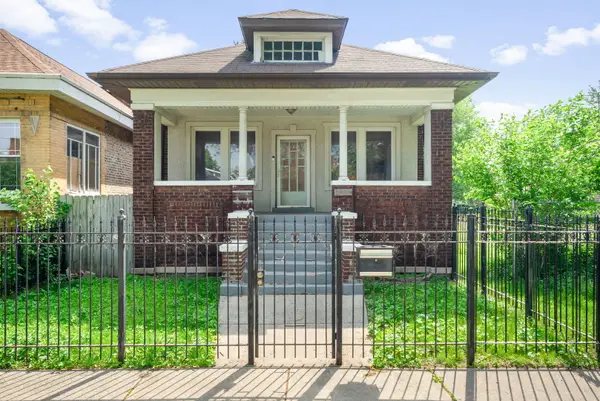 $234,900Active3 beds 1 baths1,154 sq. ft.
$234,900Active3 beds 1 baths1,154 sq. ft.7545 S Ridgeland Avenue, Chicago, IL 60649
MLS# 12447181Listed by: COLDWELL BANKER REALTY - New
 $320,000Active7 beds 3 baths
$320,000Active7 beds 3 baths5010 W Division Street, Chicago, IL 60651
MLS# 12447144Listed by: CHAYANTA SPANIOL - New
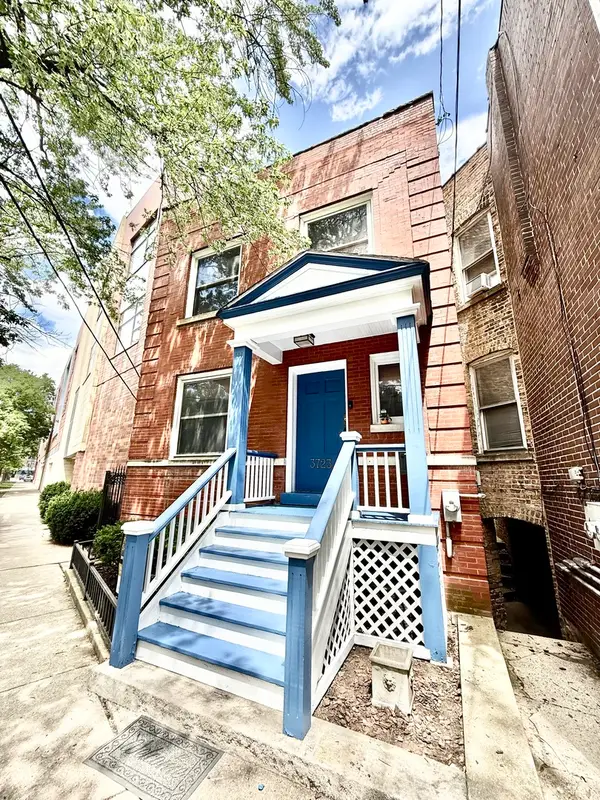 $765,000Active3 beds 2 baths
$765,000Active3 beds 2 baths3723 N Wolcott Avenue, Chicago, IL 60613
MLS# 12447163Listed by: URBAN LIVING PROPERTIES, LLC - New
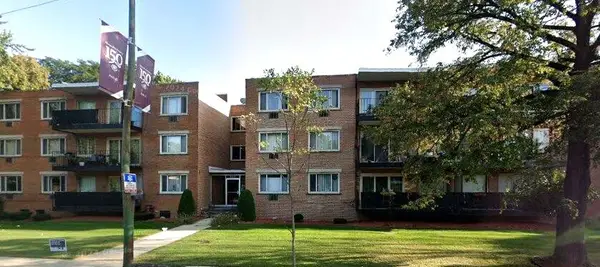 $210,000Active3 beds 2 baths1,100 sq. ft.
$210,000Active3 beds 2 baths1,100 sq. ft.2215 W 111th Street #101, Chicago, IL 60643
MLS# 12447171Listed by: FREEDOM REALTY - New
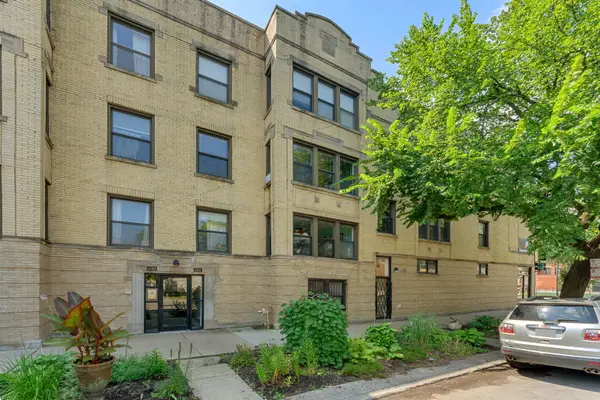 $207,000Active1 beds 1 baths800 sq. ft.
$207,000Active1 beds 1 baths800 sq. ft.3151 W Wellington Avenue #3, Chicago, IL 60618
MLS# 12424974Listed by: COLDWELL BANKER REALTY - New
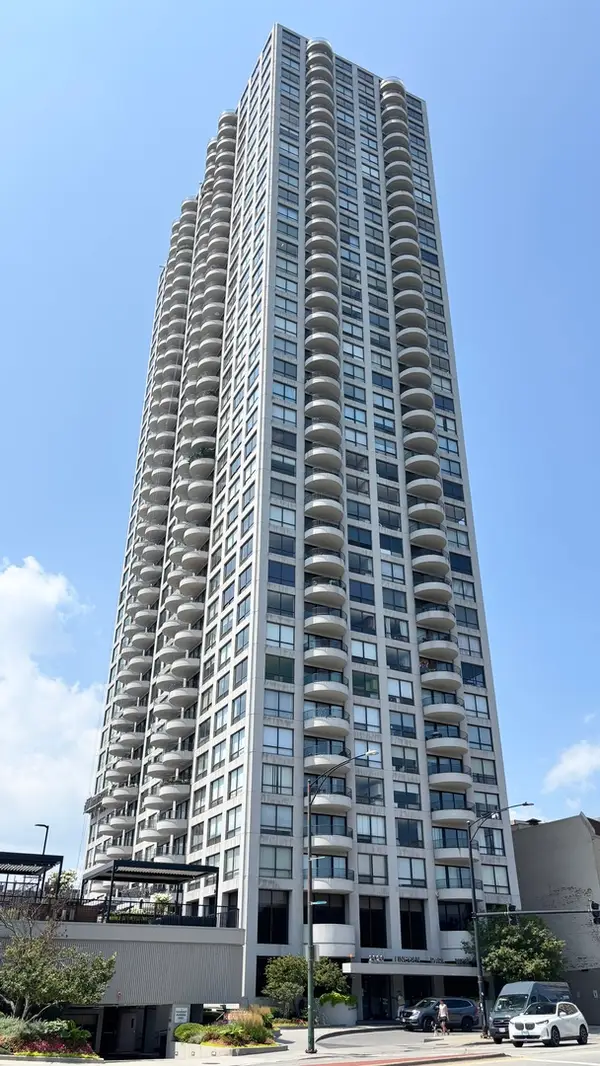 $275,000Active1 beds 1 baths808 sq. ft.
$275,000Active1 beds 1 baths808 sq. ft.2020 N Lincoln Park West Avenue #6E, Chicago, IL 60614
MLS# 12445927Listed by: HOMESMART REALTY GROUP
