1726 W Huron Street, Chicago, IL 60622
Local realty services provided by:Better Homes and Gardens Real Estate Star Homes
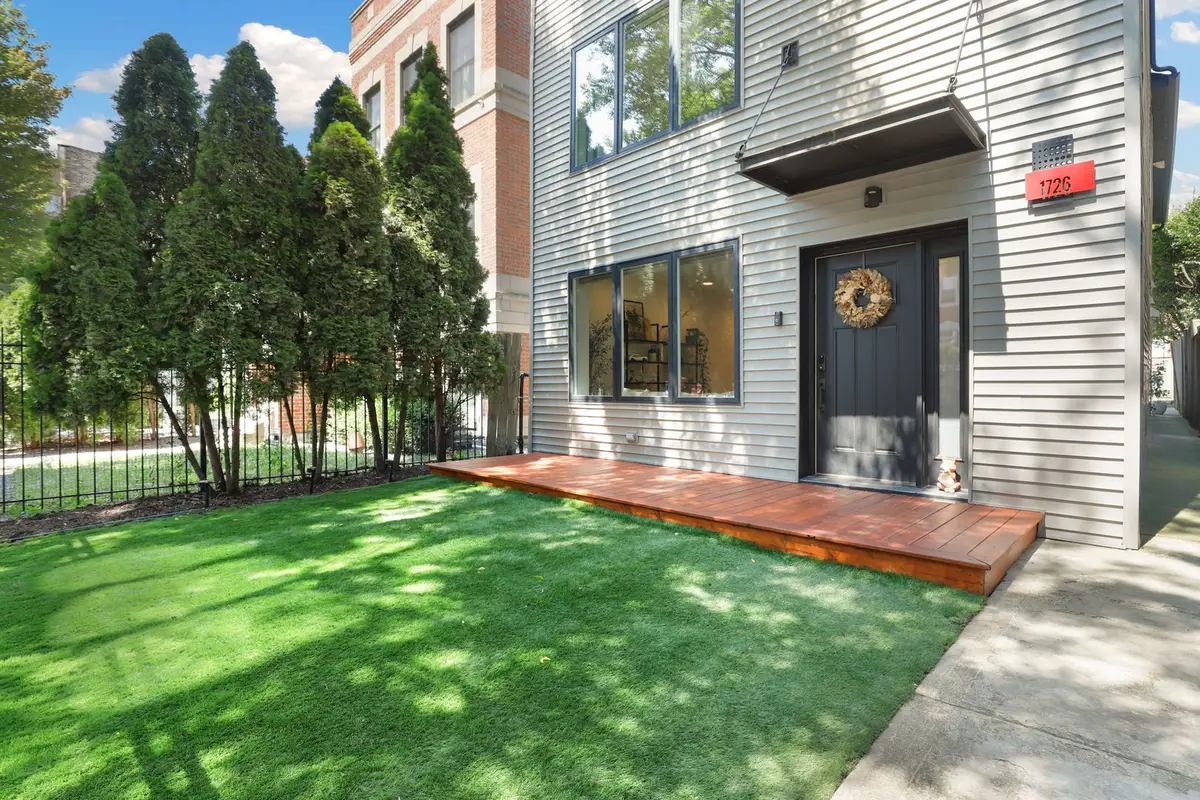
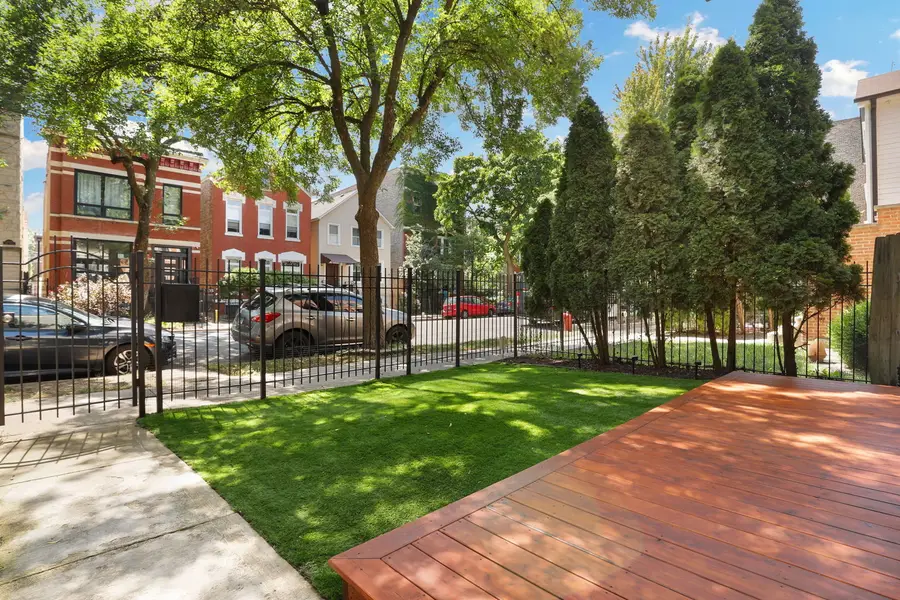
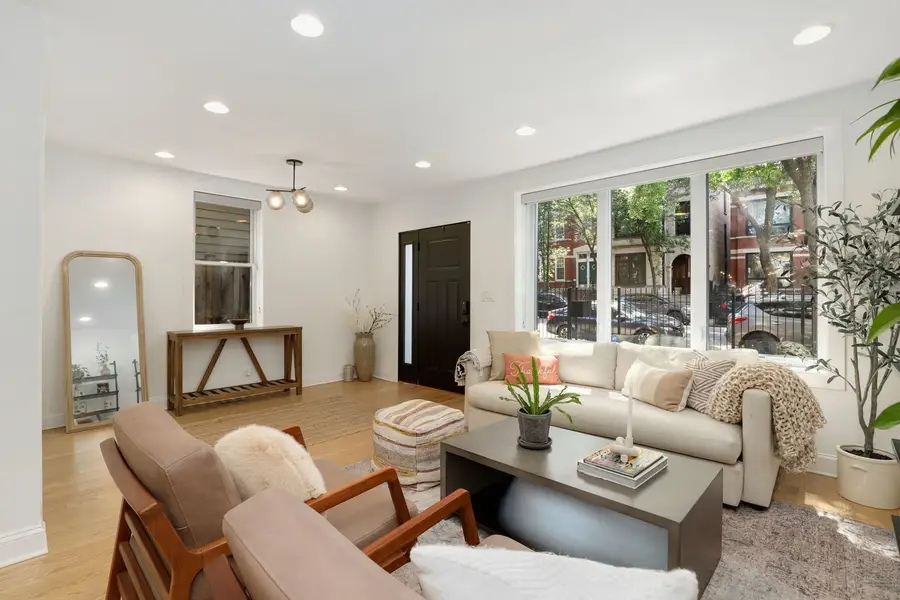
1726 W Huron Street,Chicago, IL 60622
$1,250,000
- 4 Beds
- 5 Baths
- - sq. ft.
- Single family
- Pending
Listed by:daniel close
Office:redfin corporation
MLS#:12412279
Source:MLSNI
Price summary
- Price:$1,250,000
About this home
Feast your eyes on this stunning, fully upgraded SFH with 3 floors above grade. Centered on a quiet residential block, the home is south facing with endless natural light that pours into the living space. The first floor features a large, open concept floor plan with sleek hardwood flooring, two living areas, a dedicated dining space, a built-in banquette/breakfast nook, a true foyer, along with a nicely updated powder room. Continue into the stunning chef's kitchen with a quartz waterfall island that offers seating for 5 guests, custom shaker cabinets, and top of the line appliances. Up one flight of stairs you will find three guest bedrooms, each with an en-suite bathroom and ample closet space - ideal for guests and family. Additionally, you will find a 3rd living space which can be used as a play area, gaming space, reading nook, workout space or an office. Continue up to the primary suite with a truly spa-like en-suite bathroom featuring a soaker tub and a fully enclosed glass shower, along with a generous walk-in closet. The home has a large laundry room with tons of additional storage. Amazing outdoor spaces include a fully turfed front yard, a beautiful backyard (also extremely low maintenance turf), along with a rear stone paver patio, and, most notably, a fully built-out rooftop deck with Trex decking over your private 2 car garage. The location is ideal - walkable to red hot Chicago Avenue, less than a 10 minute drive to West Loop, and an easy commute to the highway in under a few minutes and about 4 blocks to the Division Blue Line stop.
Contact an agent
Home facts
- Year built:1889
- Listing Id #:12412279
- Added:36 day(s) ago
- Updated:August 14, 2025 at 07:40 PM
Rooms and interior
- Bedrooms:4
- Total bathrooms:5
- Full bathrooms:4
- Half bathrooms:1
Heating and cooling
- Cooling:Central Air
- Heating:Forced Air, Natural Gas
Structure and exterior
- Year built:1889
- Lot area:0.07 Acres
Schools
- Elementary school:Talcott Elementary School
Utilities
- Water:Public
- Sewer:Public Sewer
Finances and disclosures
- Price:$1,250,000
- Tax amount:$14,583 (2023)
New listings near 1726 W Huron Street
- Open Sat, 12 to 2pmNew
 $565,000Active3 beds 2 baths
$565,000Active3 beds 2 baths3313 N Sacramento Avenue, Chicago, IL 60618
MLS# 12432458Listed by: BAIRD & WARNER - New
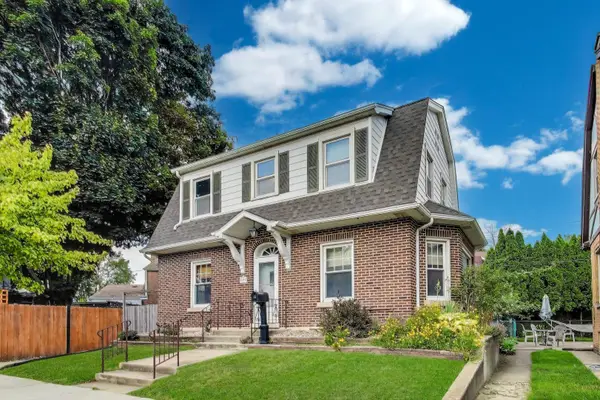 $485,000Active3 beds 3 baths1,600 sq. ft.
$485,000Active3 beds 3 baths1,600 sq. ft.6320 W Peterson Avenue, Chicago, IL 60646
MLS# 12444476Listed by: HOMESMART CONNECT - Open Sat, 10am to 1pmNew
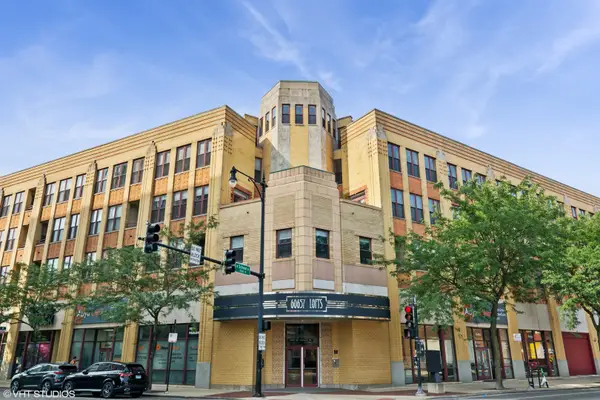 $610,000Active2 beds 2 baths
$610,000Active2 beds 2 baths1645 W School Street #414, Chicago, IL 60657
MLS# 12445600Listed by: @PROPERTIES CHRISTIE'S INTERNATIONAL REAL ESTATE - New
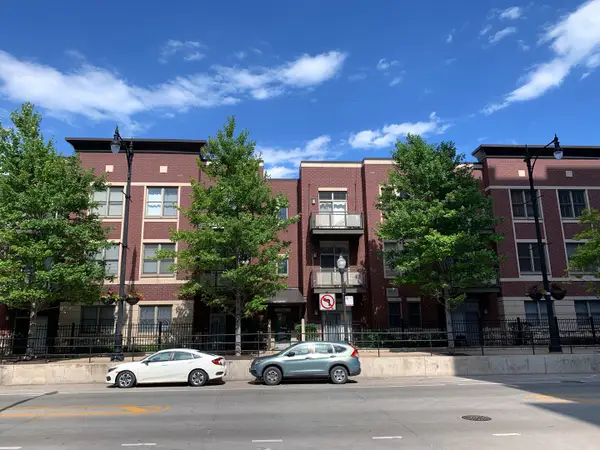 $235,000Active1 beds 1 baths700 sq. ft.
$235,000Active1 beds 1 baths700 sq. ft.1515 S Halsted Street S #313, Chicago, IL 60607
MLS# 12445782Listed by: KALE REALTY - Open Sat, 11am to 1pmNew
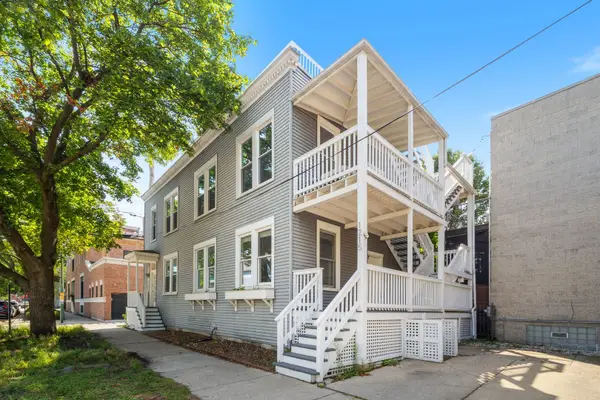 $665,000Active3 beds 2 baths
$665,000Active3 beds 2 baths1215 W Schubert Avenue #1, Chicago, IL 60614
MLS# 12445811Listed by: KELLER WILLIAMS ONECHICAGO - Open Sat, 2 to 4pmNew
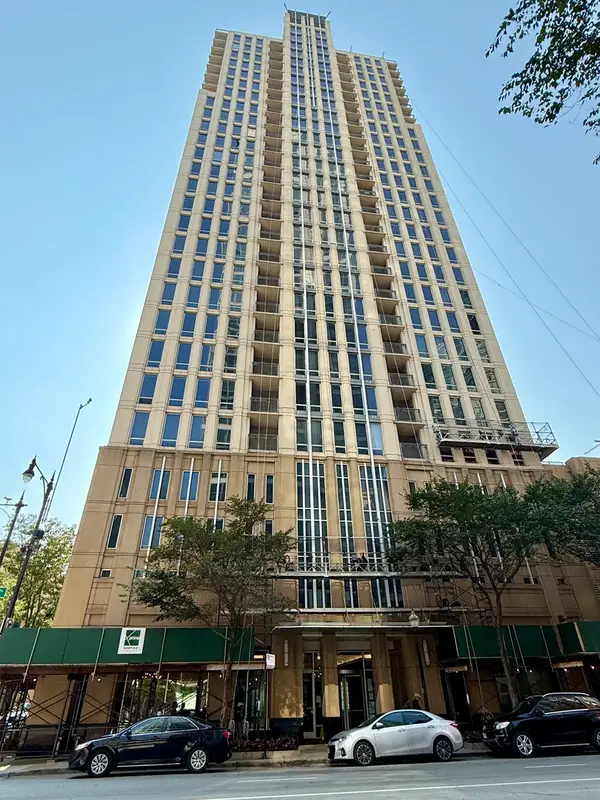 $285,000Active1 beds 1 baths844 sq. ft.
$285,000Active1 beds 1 baths844 sq. ft.1250 S Michigan Avenue #600, Chicago, IL 60605
MLS# 12445973Listed by: CONCENTRIC REALTY, INC - New
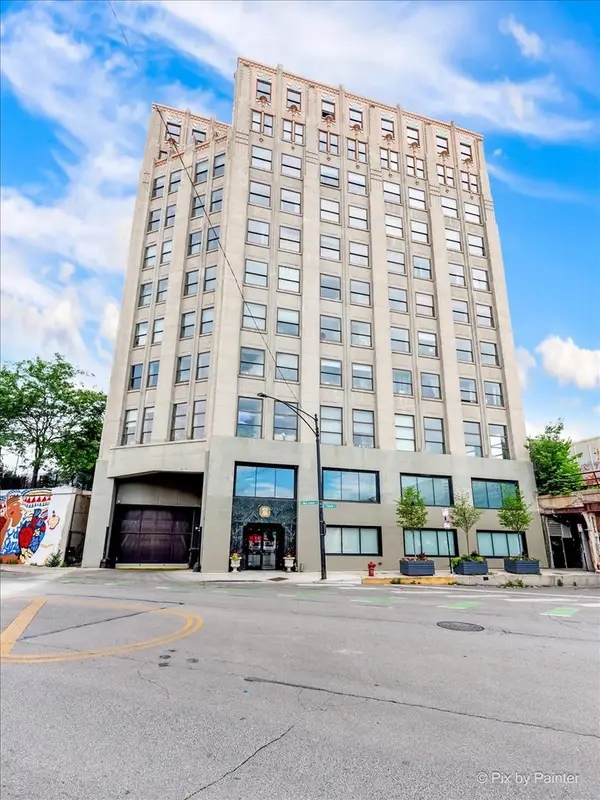 $244,900Active2 beds 1 baths
$244,900Active2 beds 1 baths1550 S Blue Island Avenue #706, Chicago, IL 60608
MLS# 12446135Listed by: DOMAIN REALTY - Open Fri, 4 to 6pmNew
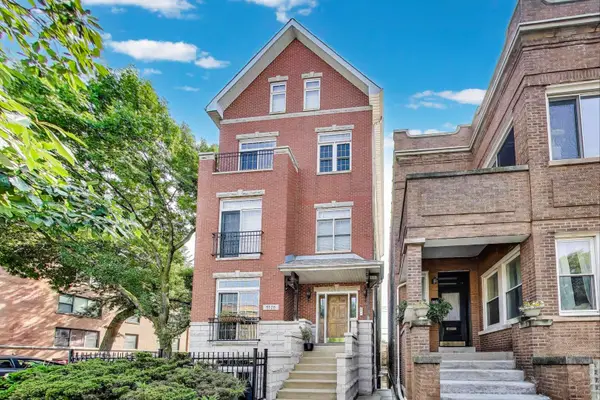 $575,000Active2 beds 2 baths1,875 sq. ft.
$575,000Active2 beds 2 baths1,875 sq. ft.5125 N Ashland Avenue #3, Chicago, IL 60640
MLS# 12446139Listed by: @PROPERTIES CHRISTIE'S INTERNATIONAL REAL ESTATE - Open Sat, 11am to 12:30pmNew
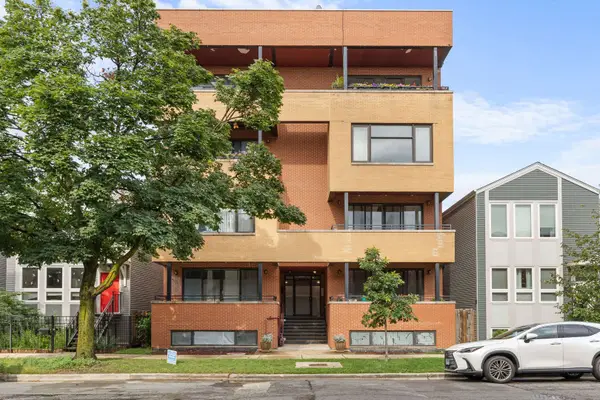 $399,900Active3 beds 2 baths1,786 sq. ft.
$399,900Active3 beds 2 baths1,786 sq. ft.1920 N Springfield Avenue #3N, Chicago, IL 60647
MLS# 12446668Listed by: @PROPERTIES CHRISTIE'S INTERNATIONAL REAL ESTATE - New
 $349,000Active3 beds 3 baths2,500 sq. ft.
$349,000Active3 beds 3 baths2,500 sq. ft.405 N Wabash Avenue #5109, Chicago, IL 60611
MLS# 12446730Listed by: L & B ALL STAR REALTY ADVISORS LLC
