1728 W Terra Cotta Place #D, Chicago, IL 60614
Local realty services provided by:Better Homes and Gardens Real Estate Star Homes
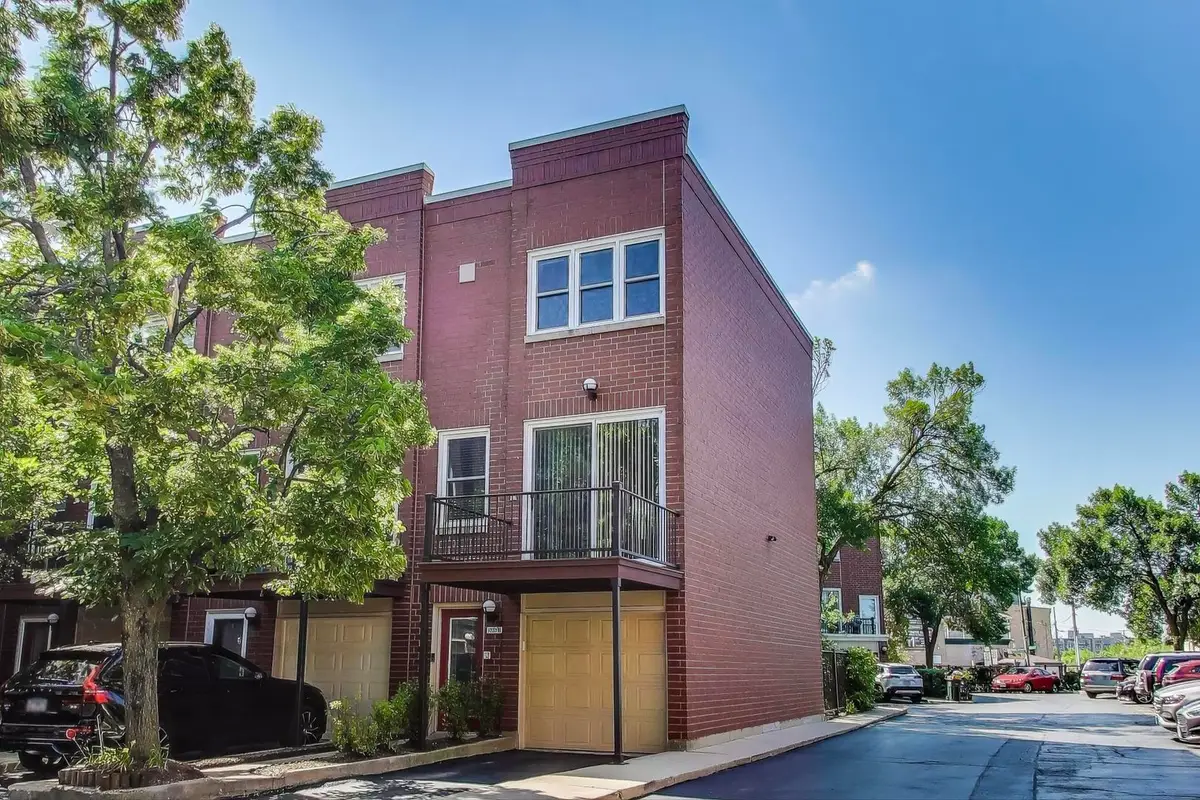
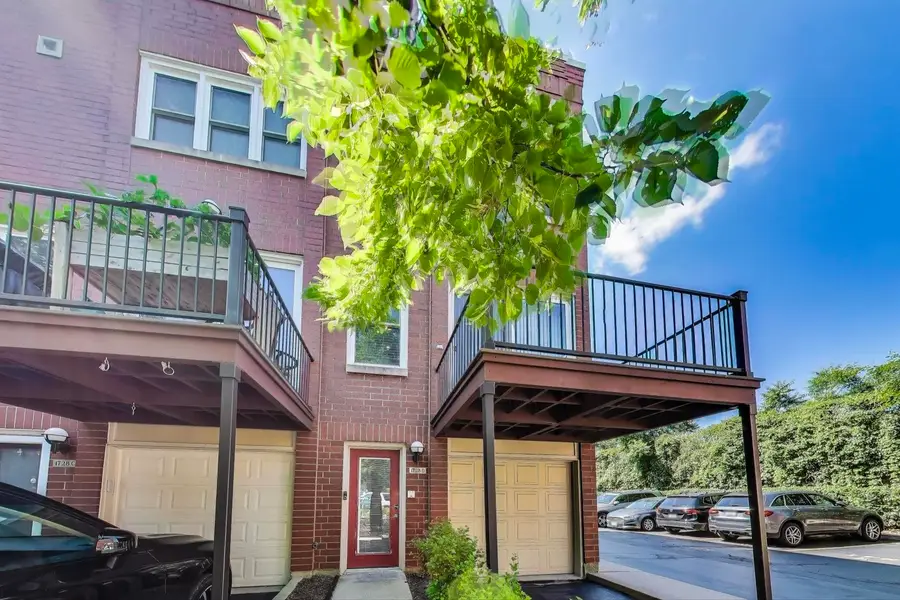
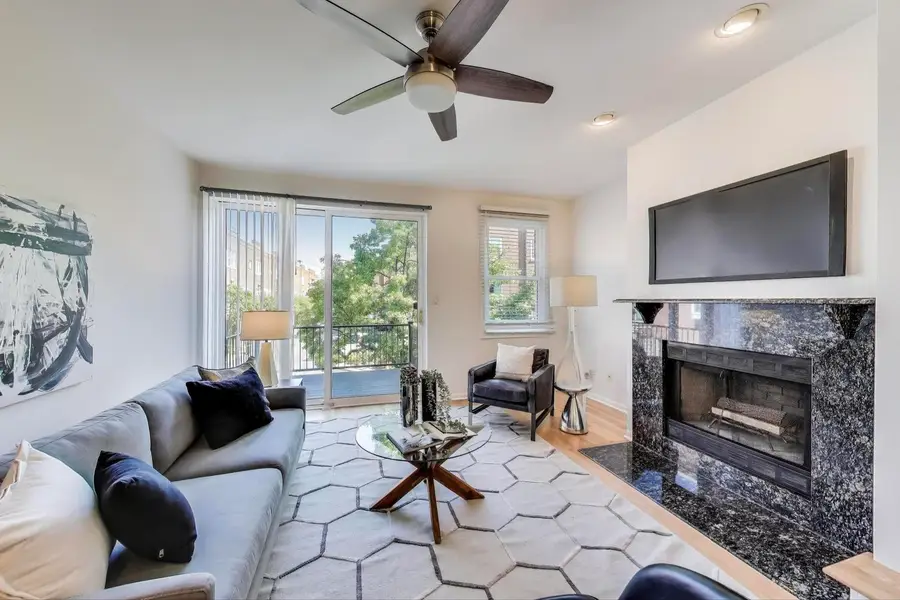
Listed by:brett huelat
Office:cl3 property management
MLS#:12404897
Source:MLSNI
Price summary
- Price:$675,000
- Price per sq. ft.:$452.41
- Monthly HOA dues:$457
About this home
Beautifully updated end-unit townhome with modern finishes and prime outdoor space. This spacious home features new and refinished hardwood floors throughout the second and third levels and brand new premium vinyl flooring in the first-floor bedroom/den, providing a fresh, modern look. The open-concept living area is perfect for entertaining, with large windows that flood the space with sunlight. Updated kitchen offers generous cabinet space, a large breakfast bar, granite counters and stainless appliances. Large bedroom sizes and copious closet space. Enjoy outdoor living on the composite deck balcony off main living space, or step out onto the ground level rear patio that opens to a great yard - ideal for grilling, gardening, or just relaxing. Freshly painted throughout, the home also includes attached garage parking plus a tandem driveway space, and is conveniently located near guest parking. This is a rare opportunity to own a bright, stylish, and thoughtfully updated home in the desirable Prescott Elementary school district. Conveniently located on the west end of Lincoln Park with easy access to Bucktown, Lakeview, 90/94 and big box shopping along Clybourn and Elston Corridors.
Contact an agent
Home facts
- Year built:1993
- Listing Id #:12404897
- Added:48 day(s) ago
- Updated:August 13, 2025 at 07:39 AM
Rooms and interior
- Bedrooms:3
- Total bathrooms:2
- Full bathrooms:2
- Living area:1,492 sq. ft.
Heating and cooling
- Cooling:Central Air
- Heating:Forced Air, Natural Gas
Structure and exterior
- Year built:1993
- Building area:1,492 sq. ft.
Schools
- Middle school:Prescott Elementary School
- Elementary school:Prescott Elementary School
Utilities
- Water:Public
- Sewer:Public Sewer
Finances and disclosures
- Price:$675,000
- Price per sq. ft.:$452.41
- Tax amount:$8,804 (2023)
New listings near 1728 W Terra Cotta Place #D
- New
 $565,000Active3 beds 2 baths
$565,000Active3 beds 2 baths3313 N Sacramento Avenue, Chicago, IL 60618
MLS# 12432458Listed by: BAIRD & WARNER - New
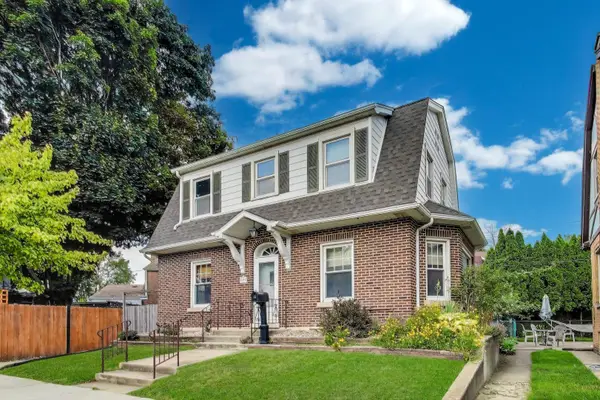 $485,000Active3 beds 3 baths1,600 sq. ft.
$485,000Active3 beds 3 baths1,600 sq. ft.6320 W Peterson Avenue, Chicago, IL 60646
MLS# 12444476Listed by: HOMESMART CONNECT - New
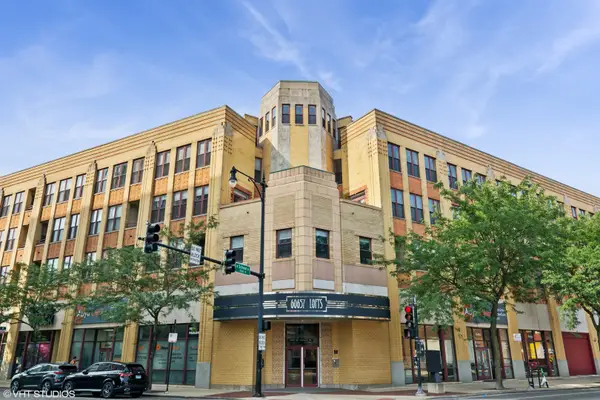 $610,000Active2 beds 2 baths
$610,000Active2 beds 2 baths1645 W School Street #414, Chicago, IL 60657
MLS# 12445600Listed by: @PROPERTIES CHRISTIE'S INTERNATIONAL REAL ESTATE - New
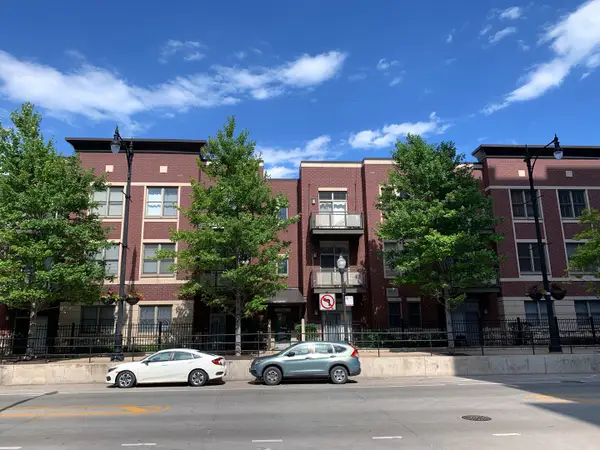 $235,000Active1 beds 1 baths700 sq. ft.
$235,000Active1 beds 1 baths700 sq. ft.1515 S Halsted Street S #313, Chicago, IL 60607
MLS# 12445782Listed by: KALE REALTY - New
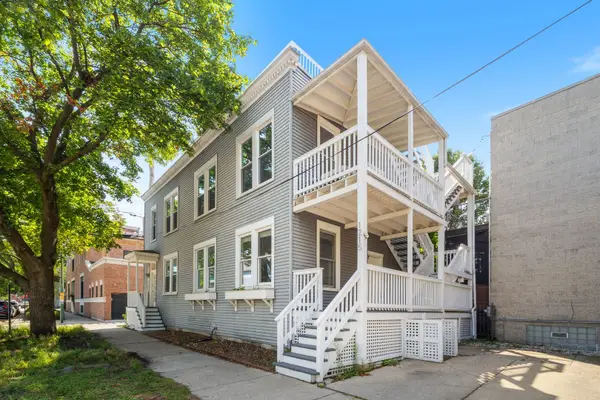 $665,000Active3 beds 2 baths
$665,000Active3 beds 2 baths1215 W Schubert Avenue #1, Chicago, IL 60614
MLS# 12445811Listed by: KELLER WILLIAMS ONECHICAGO - New
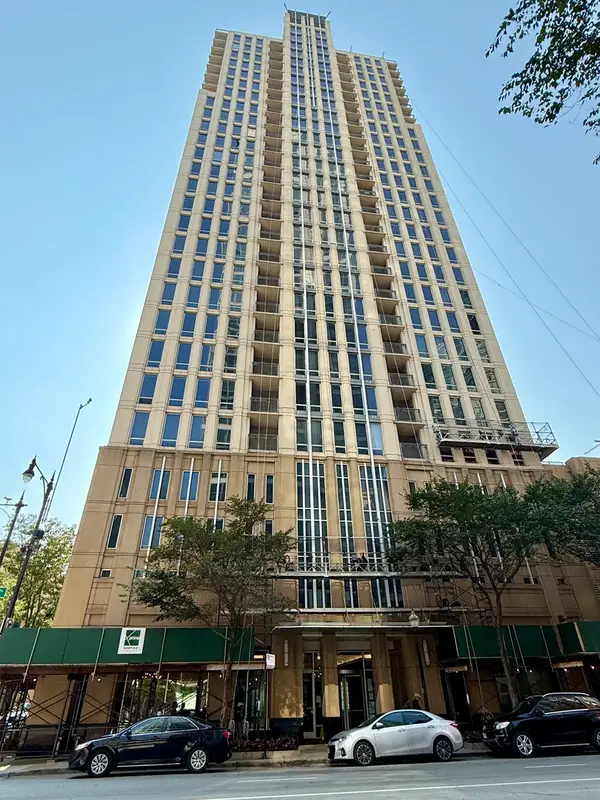 $285,000Active1 beds 1 baths844 sq. ft.
$285,000Active1 beds 1 baths844 sq. ft.1250 S Michigan Avenue #600, Chicago, IL 60605
MLS# 12445973Listed by: CONCENTRIC REALTY, INC - New
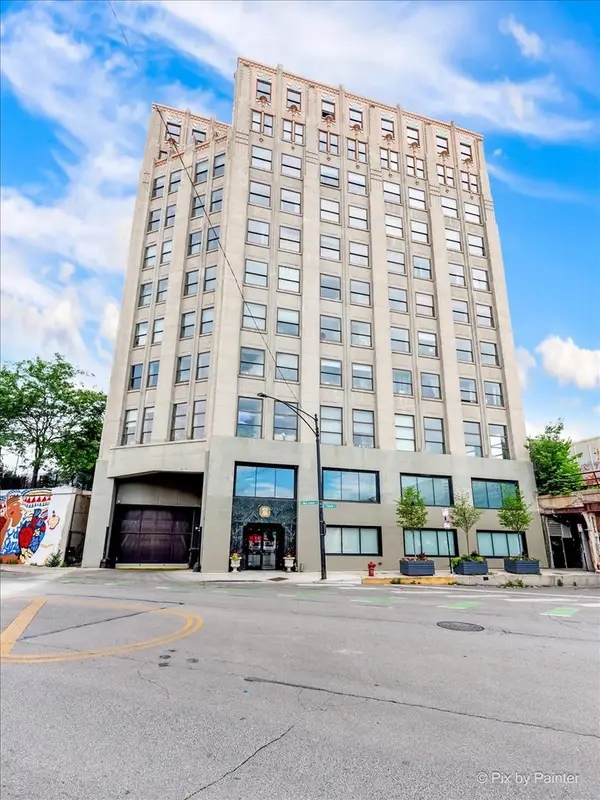 $244,900Active2 beds 1 baths
$244,900Active2 beds 1 baths1550 S Blue Island Avenue #706, Chicago, IL 60608
MLS# 12446135Listed by: DOMAIN REALTY - New
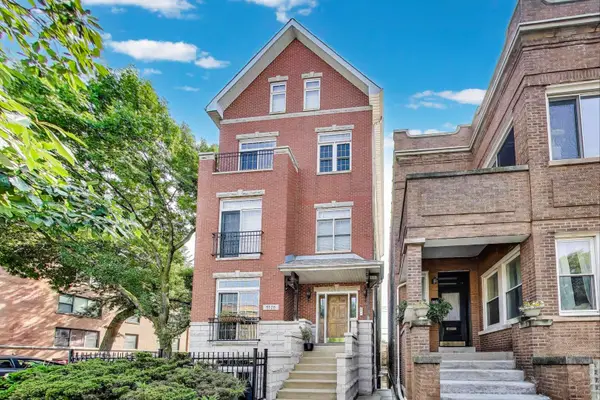 $575,000Active2 beds 2 baths1,875 sq. ft.
$575,000Active2 beds 2 baths1,875 sq. ft.5125 N Ashland Avenue #3, Chicago, IL 60640
MLS# 12446139Listed by: @PROPERTIES CHRISTIE'S INTERNATIONAL REAL ESTATE - New
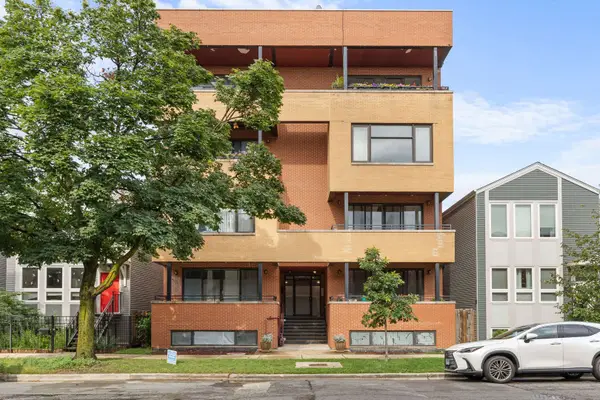 $399,900Active3 beds 2 baths1,786 sq. ft.
$399,900Active3 beds 2 baths1,786 sq. ft.1920 N Springfield Avenue #3N, Chicago, IL 60647
MLS# 12446668Listed by: @PROPERTIES CHRISTIE'S INTERNATIONAL REAL ESTATE - New
 $349,000Active3 beds 3 baths2,500 sq. ft.
$349,000Active3 beds 3 baths2,500 sq. ft.405 N Wabash Avenue #5109, Chicago, IL 60611
MLS# 12446730Listed by: L & B ALL STAR REALTY ADVISORS LLC
