1740 N Maplewood Avenue #218, Chicago, IL 60647
Local realty services provided by:Better Homes and Gardens Real Estate Connections
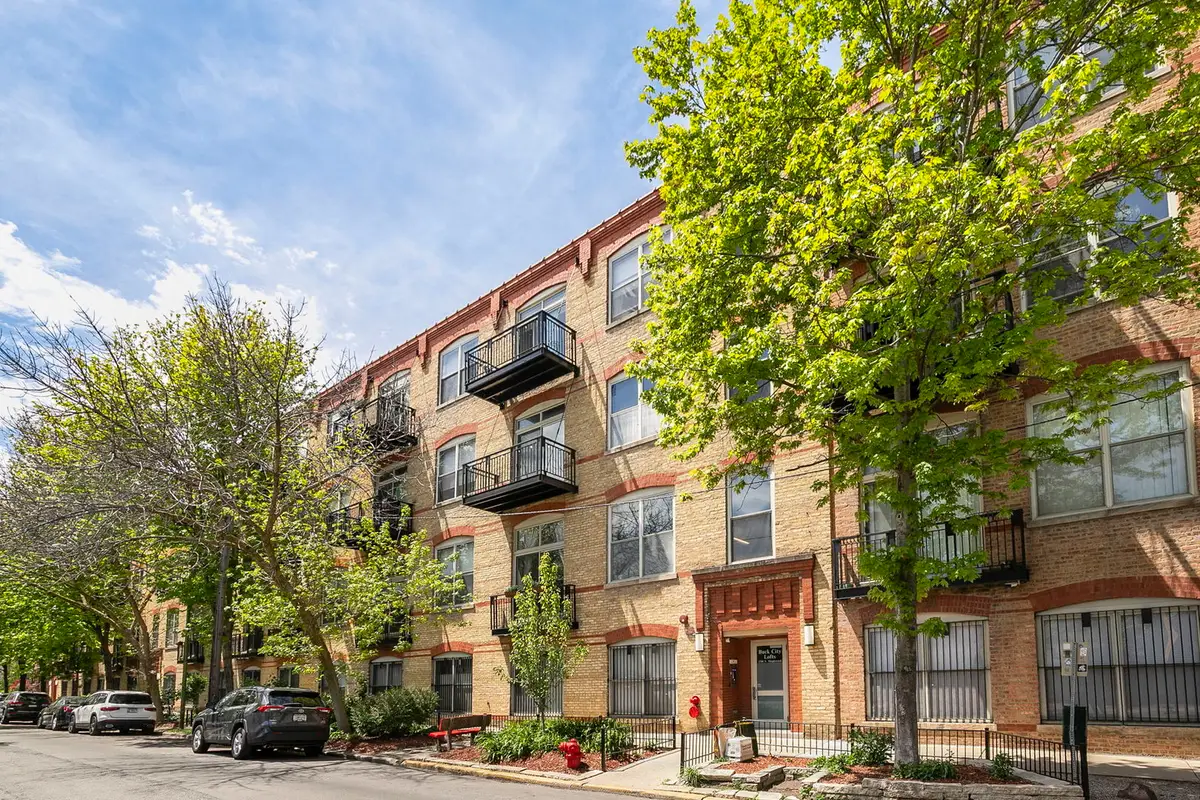
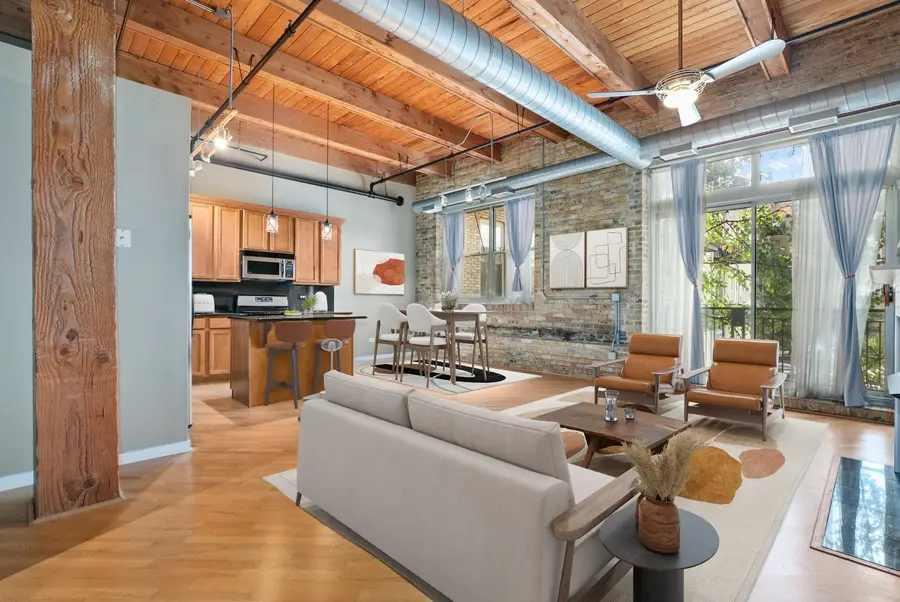
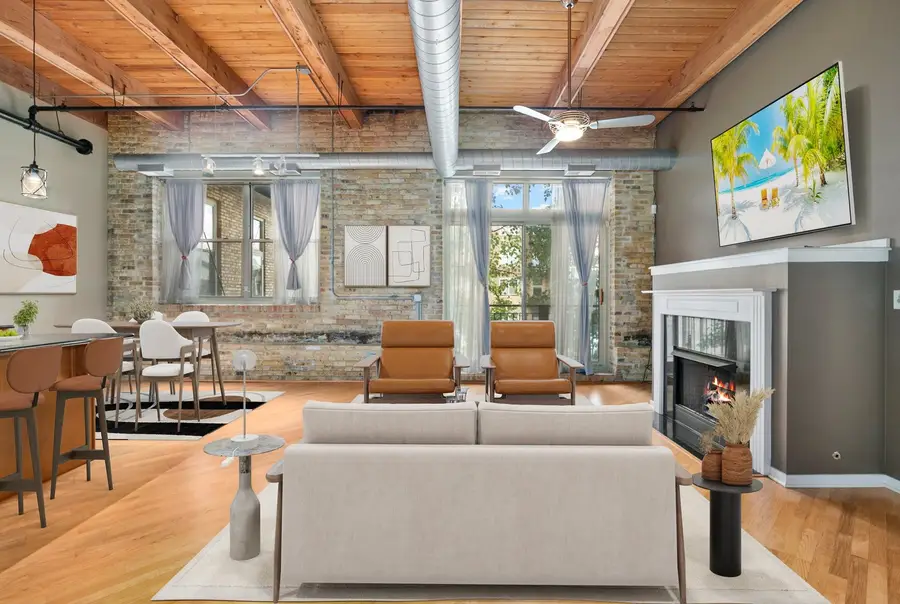
1740 N Maplewood Avenue #218,Chicago, IL 60647
$475,000
- 2 Beds
- 2 Baths
- 1,350 sq. ft.
- Condominium
- Active
Listed by:daniel close
Office:redfin corporation
MLS#:12438260
Source:MLSNI
Price summary
- Price:$475,000
- Price per sq. ft.:$351.85
- Monthly HOA dues:$483
About this home
Feast your eyes on this sun drenched 2Bd/2Ba condo in Buck City Lofts. Soaring 12ft ceilings with exposed brick wrapped in original timber beams and hardwood floors throughout. Fully updated kitchen with ample cabinet space, stainless steel appliances and granite countertops which opens into a wonderfully sized living space featuring a fireplace. Walk out onto your private balcony ideal for grilling and enjoying Chicago's amazing summer months. Two well sized bedrooms with a fully enclosed primary suite and a lofted guest room. In-unit laundry, a storage locker across the hall and 2 parking spaces(uncovered) on the top floor of the garage, a rarity found in Chicago round out the home. Brand new furnace and water heater in 2025 - AC replaced 2012. Buck City Lofts features a common rooftop deck with stunning 360 degree views and is located in the heart of Bucktown steps from the 606 Trail and walking distance to local retail, restaurants, nightlife and endless entertainment options. Do not miss the opportunity to call this truly amazing loft home.
Contact an agent
Home facts
- Year built:2002
- Listing Id #:12438260
- Added:7 day(s) ago
- Updated:August 13, 2025 at 11:40 AM
Rooms and interior
- Bedrooms:2
- Total bathrooms:2
- Full bathrooms:2
- Living area:1,350 sq. ft.
Heating and cooling
- Cooling:Central Air
- Heating:Forced Air, Natural Gas
Structure and exterior
- Year built:2002
- Building area:1,350 sq. ft.
Schools
- High school:Clemente Community Academy Senio
- Elementary school:Moos Elementary School
Utilities
- Water:Public
- Sewer:Public Sewer
Finances and disclosures
- Price:$475,000
- Price per sq. ft.:$351.85
- Tax amount:$9,273 (2023)
New listings near 1740 N Maplewood Avenue #218
- New
 $250,000Active3 beds 1 baths998 sq. ft.
$250,000Active3 beds 1 baths998 sq. ft.8054 S Kolmar Avenue, Chicago, IL 60652
MLS# 12423781Listed by: @PROPERTIES CHRISTIE'S INTERNATIONAL REAL ESTATE - New
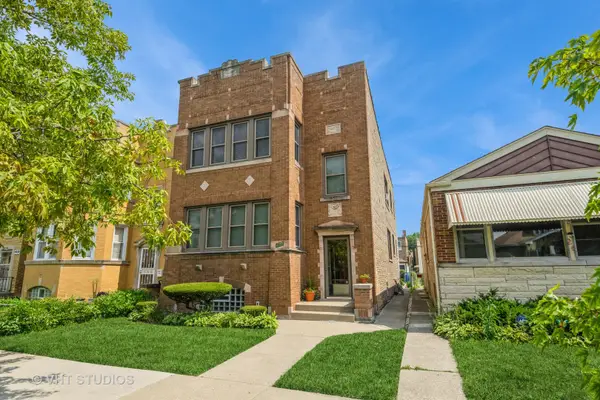 $659,900Active6 beds 3 baths
$659,900Active6 beds 3 baths4933 N Kilpatrick Avenue, Chicago, IL 60630
MLS# 12437689Listed by: BAIRD & WARNER - Open Sat, 11am to 1pmNew
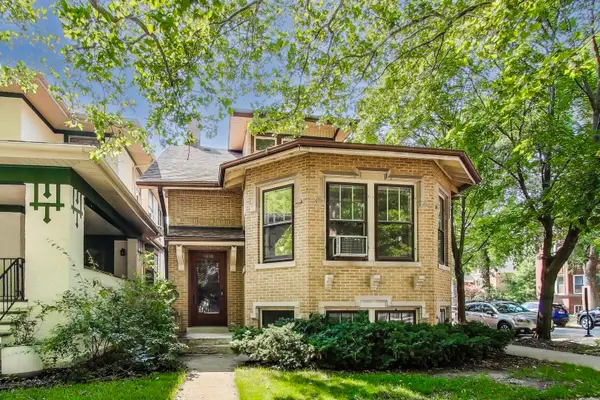 $780,000Active3 beds 2 baths1,804 sq. ft.
$780,000Active3 beds 2 baths1,804 sq. ft.4856 N Leavitt Street, Chicago, IL 60625
MLS# 12437730Listed by: @PROPERTIES CHRISTIE'S INTERNATIONAL REAL ESTATE - New
 $359,900Active4 beds 2 baths
$359,900Active4 beds 2 baths5220 S Linder Avenue, Chicago, IL 60638
MLS# 12440698Listed by: CENTURY 21 NEW BEGINNINGS - New
 $159,000Active2 beds 1 baths950 sq. ft.
$159,000Active2 beds 1 baths950 sq. ft.1958 W Norwood Street #4B, Chicago, IL 60660
MLS# 12441758Listed by: HADERLEIN & CO. REALTORS - New
 $339,000Active3 beds 3 baths1,475 sq. ft.
$339,000Active3 beds 3 baths1,475 sq. ft.3409 N Osage Avenue, Chicago, IL 60634
MLS# 12442801Listed by: COLDWELL BANKER REALTY - New
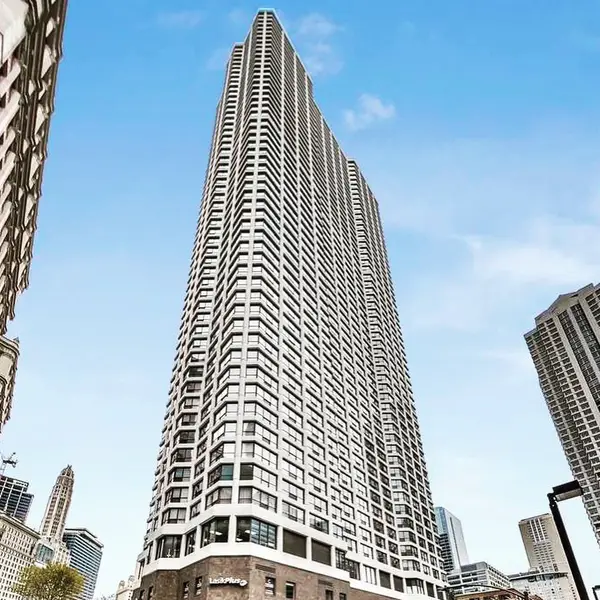 $30,000Active0 Acres
$30,000Active0 Acres405 N Wabash Avenue #B93, Chicago, IL 60611
MLS# 12444295Listed by: @PROPERTIES CHRISTIE'S INTERNATIONAL REAL ESTATE - New
 $339,900Active5 beds 3 baths2,053 sq. ft.
$339,900Active5 beds 3 baths2,053 sq. ft.7310 S Oakley Avenue, Chicago, IL 60636
MLS# 12444345Listed by: CENTURY 21 NEW BEGINNINGS - New
 $159,900Active5 beds 2 baths1,538 sq. ft.
$159,900Active5 beds 2 baths1,538 sq. ft.2040 W 67th Place, Chicago, IL 60636
MLS# 12445672Listed by: RE/MAX MI CASA - New
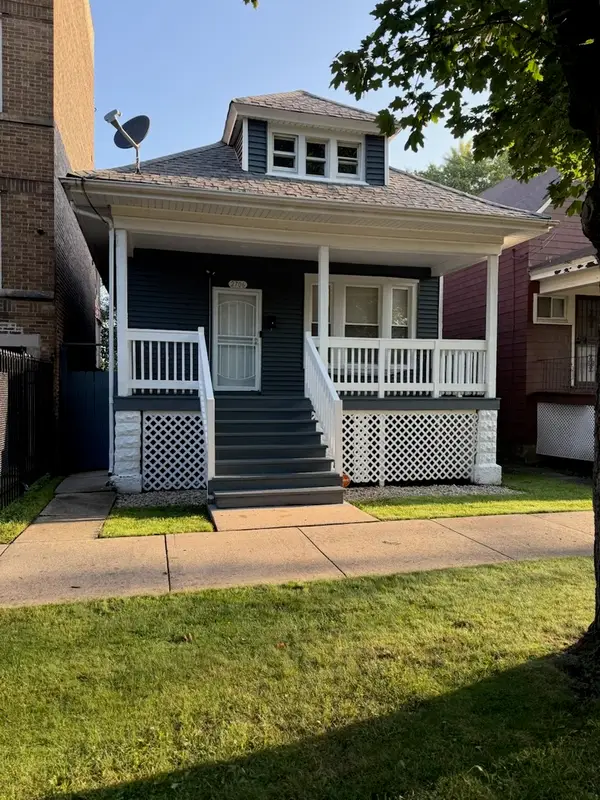 $265,000Active4 beds 2 baths1,800 sq. ft.
$265,000Active4 beds 2 baths1,800 sq. ft.2706 E 78th Street, Chicago, IL 60649
MLS# 12446561Listed by: MARTTIELD PROPERTIES
