1745 W Cornelia Avenue, Chicago, IL 60657
Local realty services provided by:Better Homes and Gardens Real Estate Star Homes
1745 W Cornelia Avenue,Chicago, IL 60657
$1,610,000
- 5 Beds
- 5 Baths
- - sq. ft.
- Single family
- Sold
Listed by: patricia demito
Office: fulton grace realty
MLS#:12516896
Source:MLSNI
Sorry, we are unable to map this address
Price summary
- Price:$1,610,000
About this home
Welcome to this freshly updated stunning single-family home! Located in the prime Roscoe Village /Lakeview/Southport Corridor area. This solid brick and limestone residence features custom craftsmanship, abundant natural light, and an exceptional open floor plan designed for modern living and entertaining. Step inside to radiant heated floors, 9ft+ ceilings and solid American Cherry hardwood throughout, creating a warm and inviting atmosphere. The bright and spacious living room flows into the chef's kitchen and open concept dining area, anchored by a limestone fireplace and oversized French doors leading to a large private patio. This amazing kitchen is equipped with a Viking range, SubZero refrigerator and freezer, Dacor warming drawer, Black Pearl granite leathered countertops, solid mahogany cabinetry, and a generous pantry.The second floor offers a luxurious primary suite with dramatic 12' cathedral ceilings, skylights, a private balcony, and a spa-style bath featuring dual vanities, jet tub, and separate shower. Two additional well-sized bedrooms and a full bath complete this level. The third floor provides a flexible multi-use space-ideal for an office, family room, exercise room, guest suite, or playroom-featuring skylights, high-end wood ceilings, and its own balcony with city views.The fully finished lower level includes a large recreation/media room, gym or play area, fourth bedroom, slate-tiled hallway, full bath, and a cedar sauna. Ample storage is available throughout the home. Outdoor living includes a welcoming front porch, three balconies, a brick paver patio, and a winding exterior staircase connecting each level-offering numerous options for enjoying your own private urban retreat. A rare find is the finished living area above the 2-car garage, complete with wet bar and full bathroom, providing excellent flexibility for guests, an office, studio, or extended-stay accommodations. Home is completely wired for Internet, Media, Speakers, & Alarm System. Just minutes from the Paulina Brown Line, top-rated neighborhood schools, and the shopping, dining, and amenities of Southport Corridor and Roscoe Village, this home offers exceptional space, quality finishes, and outstanding walkability in one of Chicago's most desirable North Side locations.
Contact an agent
Home facts
- Year built:2001
- Listing ID #:12516896
- Added:56 day(s) ago
- Updated:January 11, 2026 at 12:46 PM
Rooms and interior
- Bedrooms:5
- Total bathrooms:5
- Full bathrooms:4
- Half bathrooms:1
Heating and cooling
- Cooling:Central Air
- Heating:Electric, Individual Room Controls, Natural Gas, Radiant
Structure and exterior
- Roof:Asphalt, Rubber
- Year built:2001
Schools
- High school:Lake View High School
- Elementary school:Hamilton Elementary School
Utilities
- Water:Lake Michigan, Public
- Sewer:Public Sewer
Finances and disclosures
- Price:$1,610,000
- Tax amount:$25,429 (2023)
New listings near 1745 W Cornelia Avenue
- New
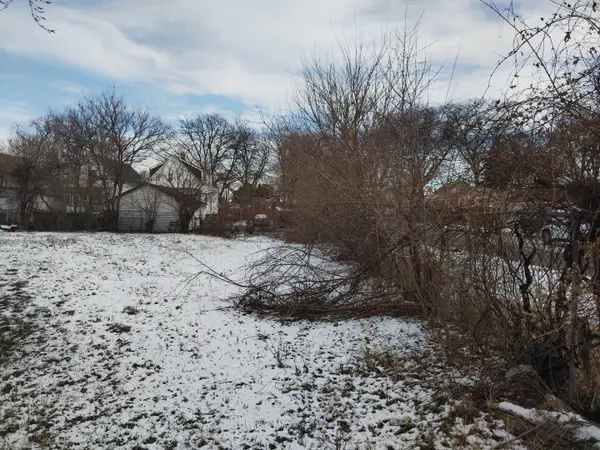 $50,000Active0 Acres
$50,000Active0 AcresAddress Withheld By Seller, Chicago, IL 60620
MLS# 12475946Listed by: RICHARDSON REAL ESTATE LLC - Open Sun, 12 to 2pmNew
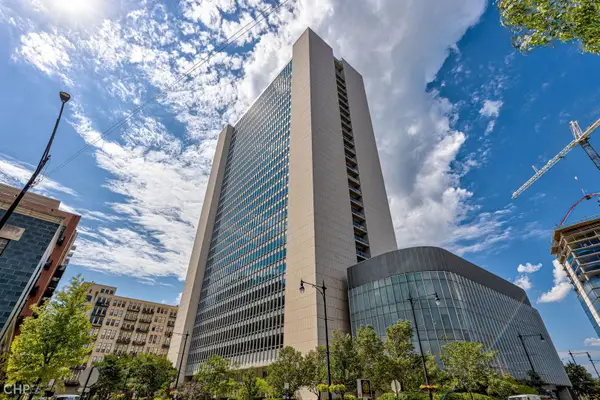 $400,000Active2 beds 2 baths1,200 sq. ft.
$400,000Active2 beds 2 baths1,200 sq. ft.Address Withheld By Seller, Chicago, IL 60654
MLS# 12487404Listed by: KELLER WILLIAMS ONECHICAGO - New
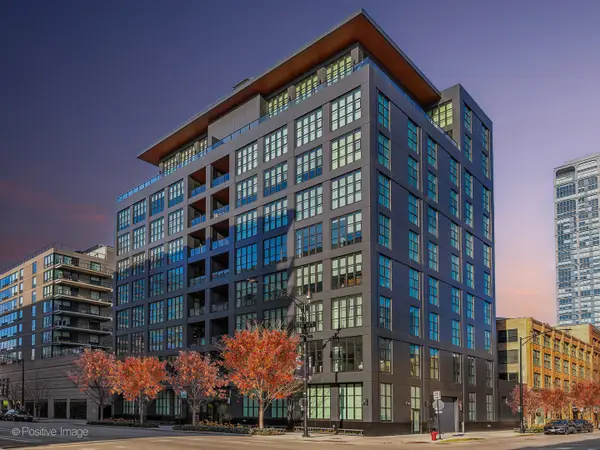 $4,100,000Active5 beds 5 baths4,949 sq. ft.
$4,100,000Active5 beds 5 baths4,949 sq. ft.900 W Washington Boulevard #PHW, Chicago, IL 60607
MLS# 12496150Listed by: COMPASS - New
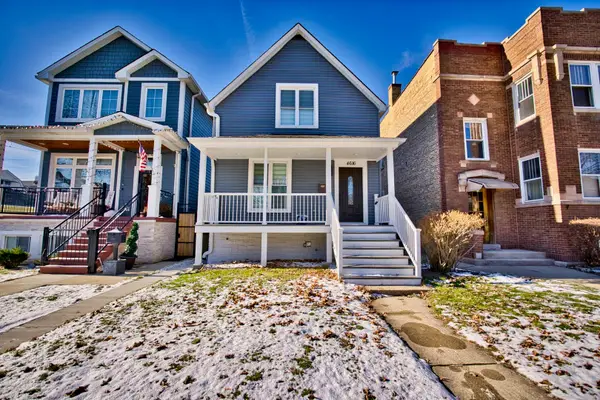 $649,000Active4 beds 2 baths2,000 sq. ft.
$649,000Active4 beds 2 baths2,000 sq. ft.Address Withheld By Seller, Chicago, IL 60630
MLS# 12505004Listed by: CENTURY 21 CIRCLE - New
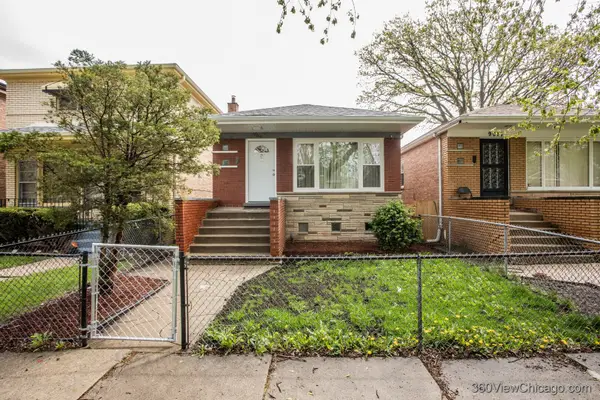 $264,988Active4 beds 2 baths2,400 sq. ft.
$264,988Active4 beds 2 baths2,400 sq. ft.9015 S Carpenter Street, Chicago, IL 60620
MLS# 12506317Listed by: CHI REAL ESTATE GROUP LLC - Open Sun, 12 to 4pmNew
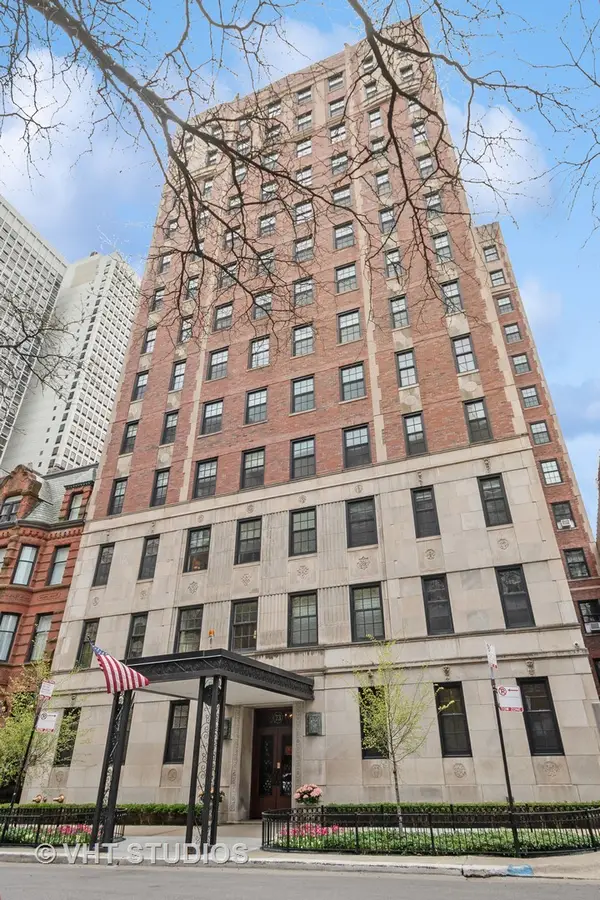 $539,000Active2 beds 2 baths1,600 sq. ft.
$539,000Active2 beds 2 baths1,600 sq. ft.73 E Elm Street #3A, Chicago, IL 60611
MLS# 12509009Listed by: BAIRD & WARNER - New
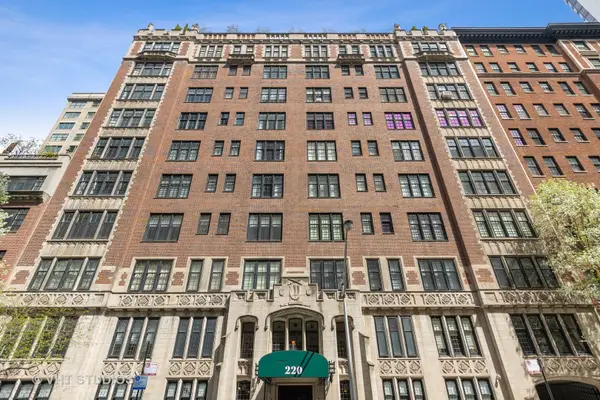 $1,050,000Active4 beds 4 baths2,965 sq. ft.
$1,050,000Active4 beds 4 baths2,965 sq. ft.220 E Walton Place #9W, Chicago, IL 60611
MLS# 12513591Listed by: COMPASS - New
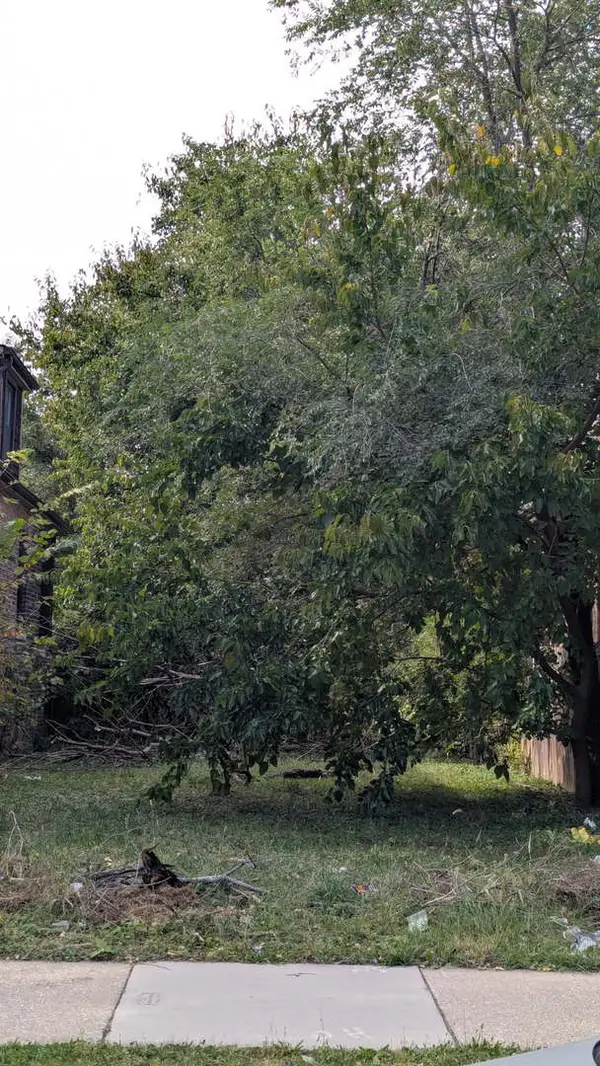 $19,500Active0 Acres
$19,500Active0 Acres6722 S Oakley Avenue, Chicago, IL 60636
MLS# 12516649Listed by: COLDWELL BANKER REALTY - New
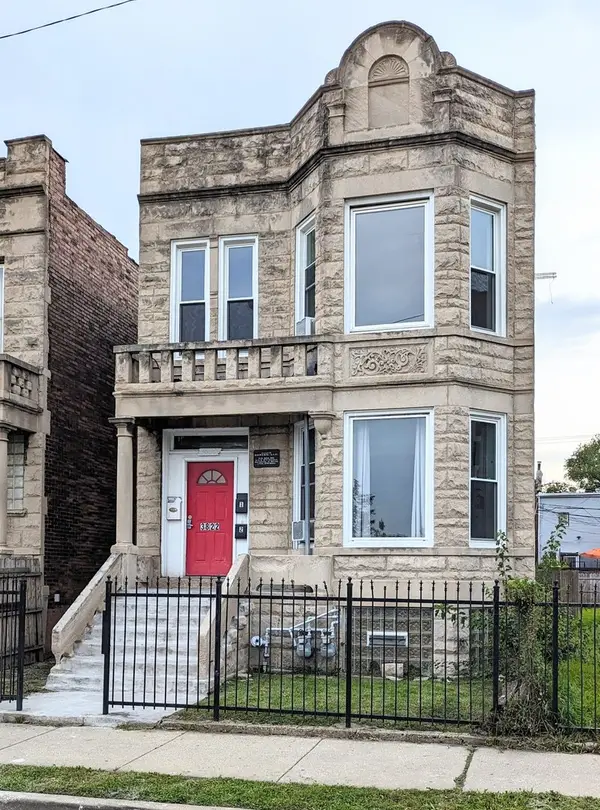 $350,000Active5 beds 2 baths
$350,000Active5 beds 2 baths3822 W Congress Parkway, Chicago, IL 60624
MLS# 12525597Listed by: @PROPERTIES CHRISTIE'S INTERNATIONAL REAL ESTATE - New
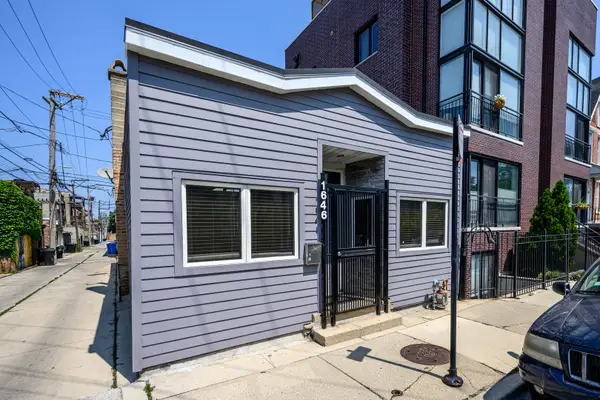 $475,000Active1 beds 1 baths
$475,000Active1 beds 1 baths1646 W Blackhawk Street, Chicago, IL 60622
MLS# 12525951Listed by: BAIRD & WARNER
