175 E Delaware Place #4803, Chicago, IL 60611
Local realty services provided by:Better Homes and Gardens Real Estate Connections
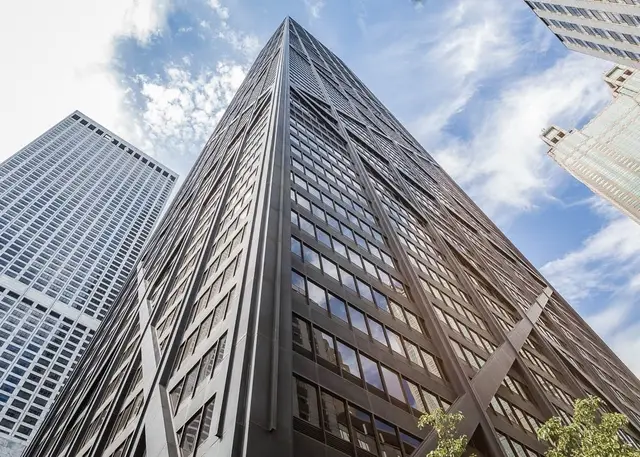
175 E Delaware Place #4803,Chicago, IL 60611
$510,000
- 2 Beds
- 2 Baths
- 1,515 sq. ft.
- Condominium
- Pending
Listed by:lisa huber
Office:jameson sotheby's intl realty
MLS#:12346227
Source:MLSNI
Price summary
- Price:$510,000
- Price per sq. ft.:$336.63
- Monthly HOA dues:$1,497
About this home
Live in Chicago's iconic private residences of The Residence of 175 E Delaware, also lovingly known as the John Hancock building! Panoramic views of the Lake, North Avenue Beach, all the way to the North Shore in the most desirable Northern view! Rarely available 9' ceilings with taller windows and no diagonals provides a view with an ever-changing landscape. Open floor plan provides plentiful entertainment space! This 2-bed 2-bath offers residents versatile options. Choose to open the kitchen or close the French Doors to the dining and living room area. Expand the living room area by opening the French Doors of the second bedroom creating a larger space. Spacious master bedroom with 3 generous closets. Unique to this very special condo is a private in-unit 'sky den' with 2 operable windows that makes this well-kept home a one of a kind opportunity! Enjoy this full amenity building new state of the art fitness center, indoor pool, grocery store, tailor/dry cleaner, 24-hour doorman. Perfect View to watch the Air & Water Show.
Contact an agent
Home facts
- Year built:1969
- Listing Id #:12346227
- Added:44 day(s) ago
- Updated:August 13, 2025 at 07:39 AM
Rooms and interior
- Bedrooms:2
- Total bathrooms:2
- Full bathrooms:2
- Living area:1,515 sq. ft.
Heating and cooling
- Heating:Electric, Forced Air, Individual Room Controls, Radiant
Structure and exterior
- Roof:Rubber
- Year built:1969
- Building area:1,515 sq. ft.
Schools
- High school:Payton College Preparatory Senio
- Middle school:Ogden Elementary
- Elementary school:Ogden Elementary
Utilities
- Water:Lake Michigan
- Sewer:Public Sewer
Finances and disclosures
- Price:$510,000
- Price per sq. ft.:$336.63
- Tax amount:$11,148 (2023)
New listings near 175 E Delaware Place #4803
- New
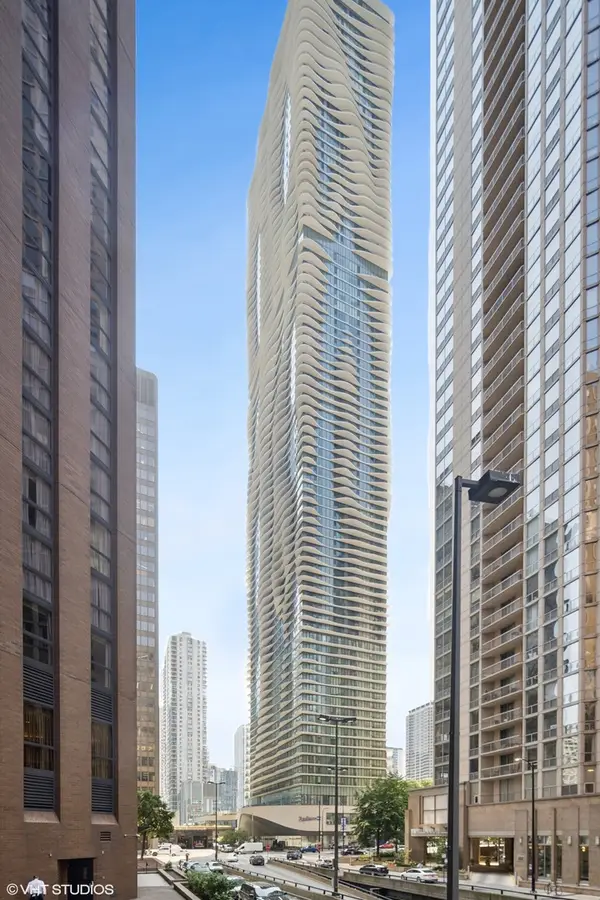 $1,100,000Active2 beds 3 baths1,750 sq. ft.
$1,100,000Active2 beds 3 baths1,750 sq. ft.225 N Columbus Drive #6001, Chicago, IL 60601
MLS# 12438778Listed by: @PROPERTIES CHRISTIE'S INTERNATIONAL REAL ESTATE - New
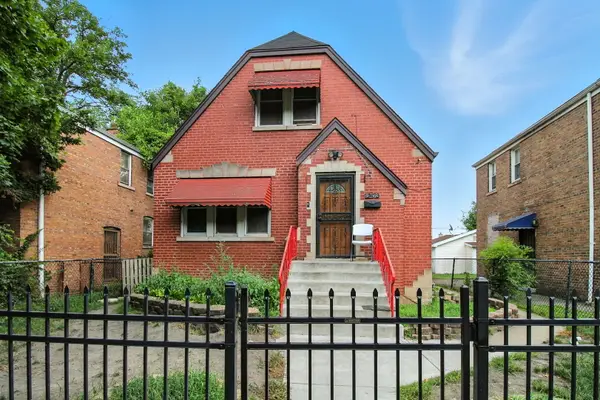 $190,000Active3 beds 3 baths1,440 sq. ft.
$190,000Active3 beds 3 baths1,440 sq. ft.12473 S Wabash Avenue, Chicago, IL 60628
MLS# 12442042Listed by: EPIQUE REALTY INC - New
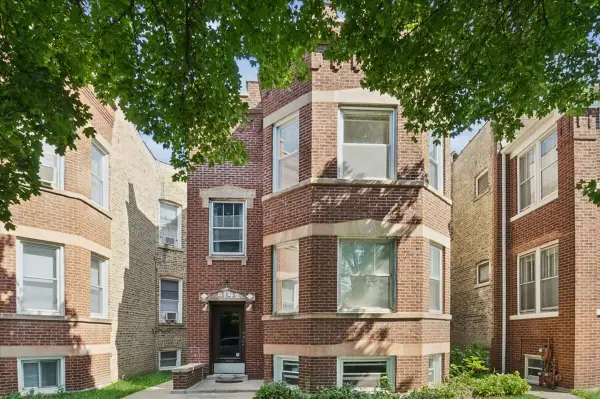 $549,000Active5 beds 3 baths
$549,000Active5 beds 3 baths5142 W Hutchinson Avenue, Chicago, IL 60641
MLS# 12444072Listed by: COLDWELL BANKER REALTY - New
 $324,900Active3 beds 2 baths960 sq. ft.
$324,900Active3 beds 2 baths960 sq. ft.919 N Karlov Avenue, Chicago, IL 60651
MLS# 12444829Listed by: SMART HOME REALTY - New
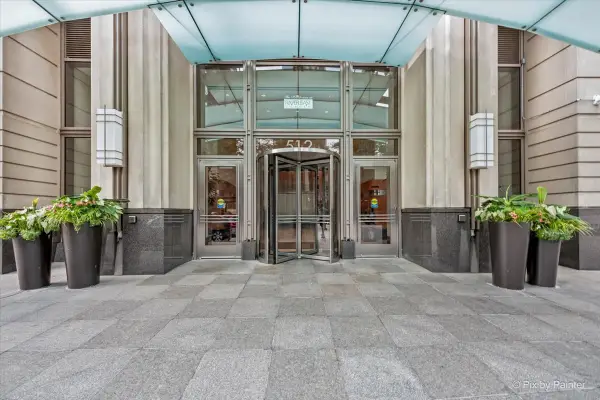 $520,000Active2 beds 2 baths1,445 sq. ft.
$520,000Active2 beds 2 baths1,445 sq. ft.512 N Mcclurg Court #501, Chicago, IL 60611
MLS# 12445124Listed by: EXP REALTY - New
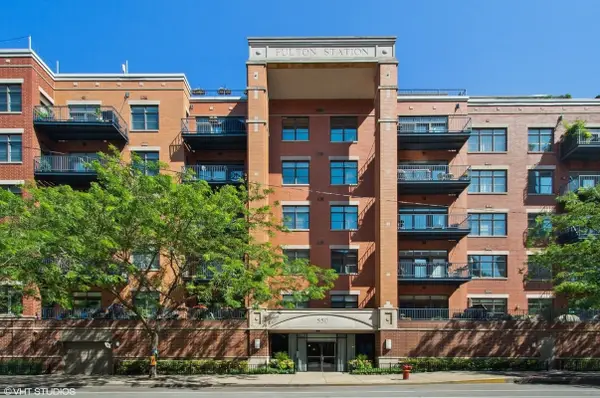 $749,000Active2 beds 3 baths1,883 sq. ft.
$749,000Active2 beds 3 baths1,883 sq. ft.550 W Fulton Street #602, Chicago, IL 60661
MLS# 12445372Listed by: COMPASS - New
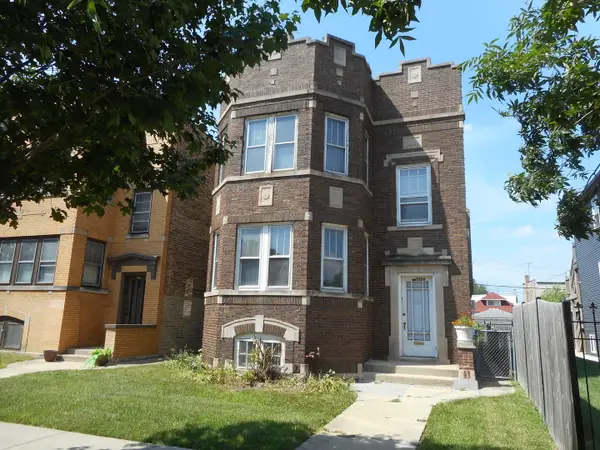 $349,900Active6 beds 3 baths
$349,900Active6 beds 3 baths5226 W Crystal Street, Chicago, IL 60651
MLS# 12445610Listed by: VERUS REALTY CO. - New
 $825,000Active2 beds 2 baths1,489 sq. ft.
$825,000Active2 beds 2 baths1,489 sq. ft.60 E Monroe Street #4704, Chicago, IL 60603
MLS# 12446548Listed by: BERKSHIRE HATHAWAY HOMESERVICES CHICAGO - New
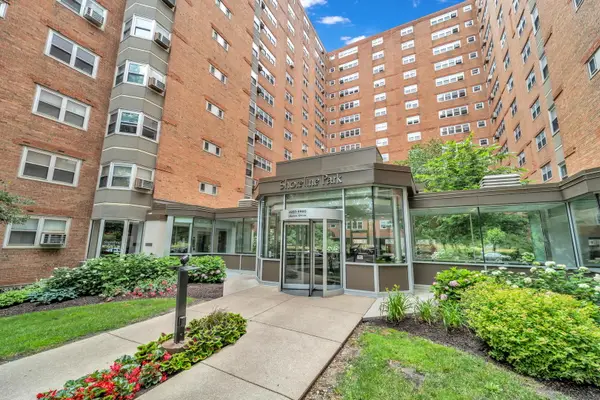 $139,000Active1 beds 1 baths750 sq. ft.
$139,000Active1 beds 1 baths750 sq. ft.4970 N Marine Drive #825, Chicago, IL 60640
MLS# 12446583Listed by: COMPASS - Open Sun, 11am to 1pmNew
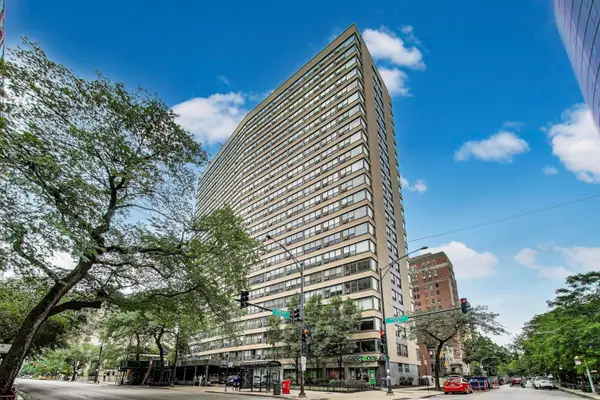 $274,900Active1 beds 1 baths
$274,900Active1 beds 1 baths2930 N Sheridan Road #2111, Chicago, IL 60657
MLS# 12446691Listed by: BAIRD & WARNER
