179 E Lake Shore Drive #502, Chicago, IL 60611
Local realty services provided by:Better Homes and Gardens Real Estate Star Homes


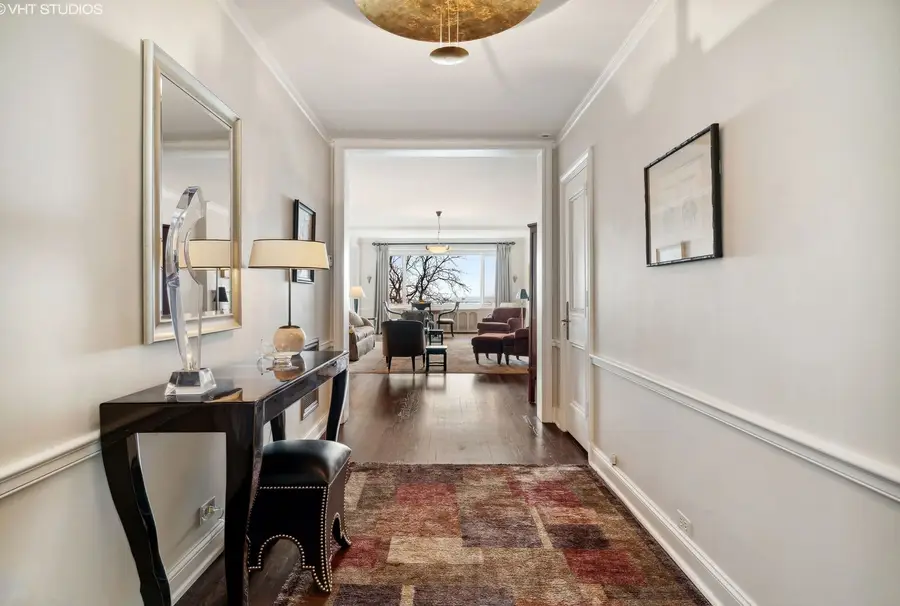
179 E Lake Shore Drive #502,Chicago, IL 60611
$730,000
- 2 Beds
- 2 Baths
- 1,852 sq. ft.
- Single family
- Pending
Listed by:james kinney
Office:baird & warner
MLS#:12159401
Source:MLSNI
Price summary
- Price:$730,000
- Price per sq. ft.:$394.17
- Monthly HOA dues:$2,476
About this home
An opportunity to own one of the few two-bedroom residences on prestigious E Lake Shore Drive, home to Chicago's grand pre-war co-ops. Situated in the coveted Drake Tower, the spacious 1,852 square foot floor plan offers desirable north views of the lake and park from the 33-foot living room and large primary suite. The 2021 renovation transformed the kitchen with modern high-gloss cabinetry, the best appliances including a Bertazzoni gas cooktop and oven, a Bosch dishwasher, a Fisher & Paykel refrigerator, and a wine cooler. The new primary bath was enhanced with marble and modernized with a walk-in shower. Unique to this apartment is a bonus room that could be built-out as an office or a large walk-in closet. This elegant home features classic waxed wood floors, nine and half foot ceilings, an original 1928 marble fireplace, and original hardware designed by the building's architect Benjamin Marshall. The SpacePak air conditioning and new washer/dryer provide modern conveniences. With only 68 residences, shareholders enjoy personal, white glove service from a 24-hour door staff and an elevator operator, an on-site property manager, a live-in engineer and full maintenance staff. Exclusive amenities include a temperature-controlled wine cellar, a state-of-the art exercise room, and a planted terrace. Parking is conveniently located in the attached garage for $200/month, and guest parking is available. Pets are welcome and there is no weight limit for dogs. Contracts are subject to board approval and 50% financing is permitted. The total monthly assessment including property taxes is $4,265.
Contact an agent
Home facts
- Year built:1928
- Listing Id #:12159401
- Added:335 day(s) ago
- Updated:August 13, 2025 at 07:39 AM
Rooms and interior
- Bedrooms:2
- Total bathrooms:2
- Full bathrooms:2
- Living area:1,852 sq. ft.
Heating and cooling
- Cooling:Central Air
- Heating:Radiator(s)
Structure and exterior
- Year built:1928
- Building area:1,852 sq. ft.
Utilities
- Water:Lake Michigan
Finances and disclosures
- Price:$730,000
- Price per sq. ft.:$394.17
- Tax amount:$21,472 (2022)
New listings near 179 E Lake Shore Drive #502
- New
 $250,000Active3 beds 1 baths998 sq. ft.
$250,000Active3 beds 1 baths998 sq. ft.8054 S Kolmar Avenue, Chicago, IL 60652
MLS# 12423781Listed by: @PROPERTIES CHRISTIE'S INTERNATIONAL REAL ESTATE - New
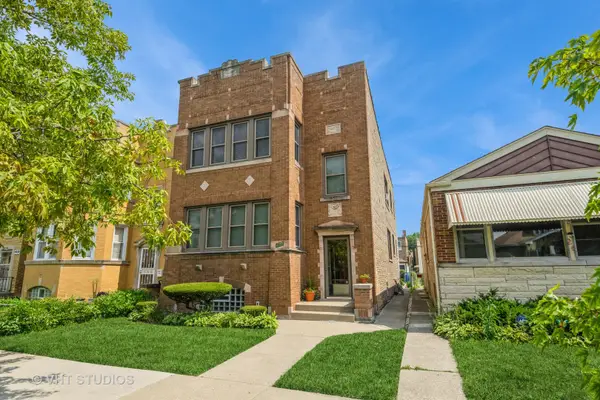 $659,900Active6 beds 3 baths
$659,900Active6 beds 3 baths4933 N Kilpatrick Avenue, Chicago, IL 60630
MLS# 12437689Listed by: BAIRD & WARNER - Open Sat, 11am to 1pmNew
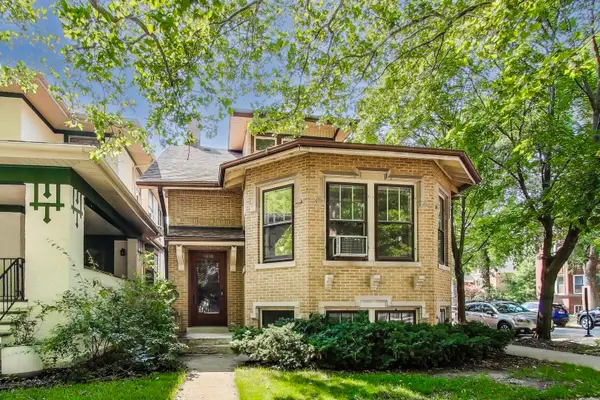 $780,000Active3 beds 2 baths1,804 sq. ft.
$780,000Active3 beds 2 baths1,804 sq. ft.4856 N Leavitt Street, Chicago, IL 60625
MLS# 12437730Listed by: @PROPERTIES CHRISTIE'S INTERNATIONAL REAL ESTATE - New
 $359,900Active4 beds 2 baths
$359,900Active4 beds 2 baths5220 S Linder Avenue, Chicago, IL 60638
MLS# 12440698Listed by: CENTURY 21 NEW BEGINNINGS - New
 $159,000Active2 beds 1 baths950 sq. ft.
$159,000Active2 beds 1 baths950 sq. ft.1958 W Norwood Street #4B, Chicago, IL 60660
MLS# 12441758Listed by: HADERLEIN & CO. REALTORS - New
 $339,000Active3 beds 3 baths1,475 sq. ft.
$339,000Active3 beds 3 baths1,475 sq. ft.3409 N Osage Avenue, Chicago, IL 60634
MLS# 12442801Listed by: COLDWELL BANKER REALTY - New
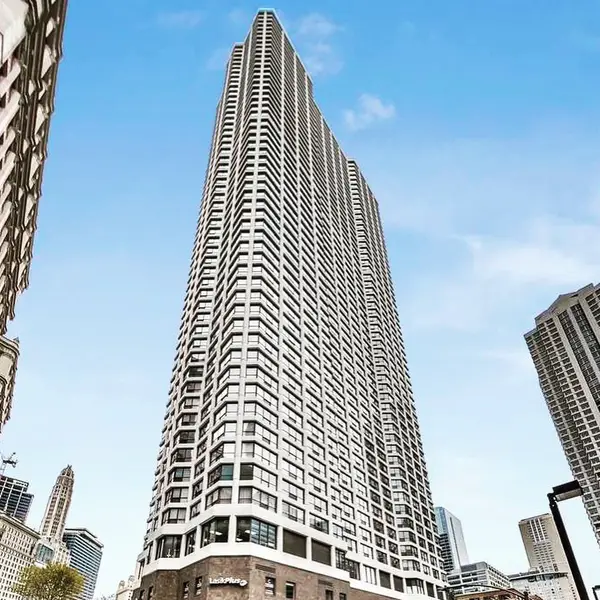 $30,000Active0 Acres
$30,000Active0 Acres405 N Wabash Avenue #B93, Chicago, IL 60611
MLS# 12444295Listed by: @PROPERTIES CHRISTIE'S INTERNATIONAL REAL ESTATE - New
 $339,900Active5 beds 3 baths2,053 sq. ft.
$339,900Active5 beds 3 baths2,053 sq. ft.7310 S Oakley Avenue, Chicago, IL 60636
MLS# 12444345Listed by: CENTURY 21 NEW BEGINNINGS - New
 $159,900Active5 beds 2 baths1,538 sq. ft.
$159,900Active5 beds 2 baths1,538 sq. ft.2040 W 67th Place, Chicago, IL 60636
MLS# 12445672Listed by: RE/MAX MI CASA - New
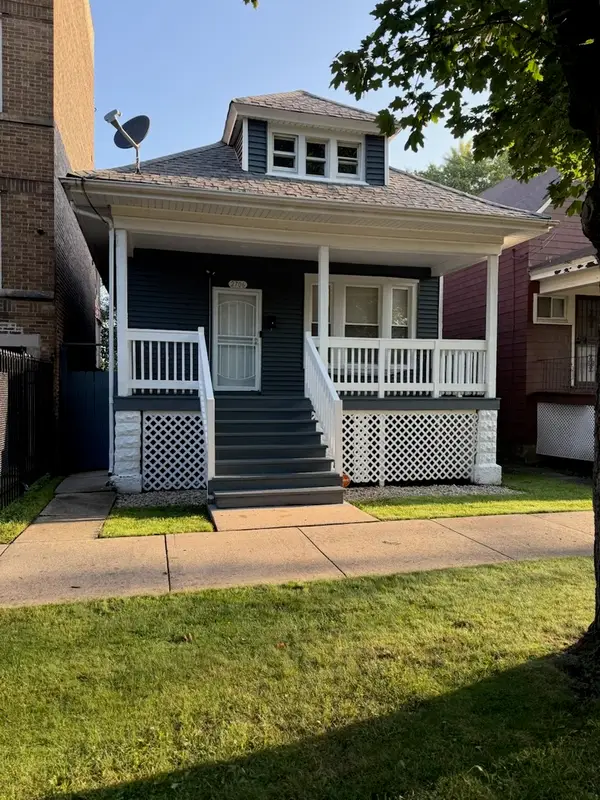 $265,000Active4 beds 2 baths1,800 sq. ft.
$265,000Active4 beds 2 baths1,800 sq. ft.2706 E 78th Street, Chicago, IL 60649
MLS# 12446561Listed by: MARTTIELD PROPERTIES
