179 E Lake Shore Drive #603, Chicago, IL 60611
Local realty services provided by:Better Homes and Gardens Real Estate Connections
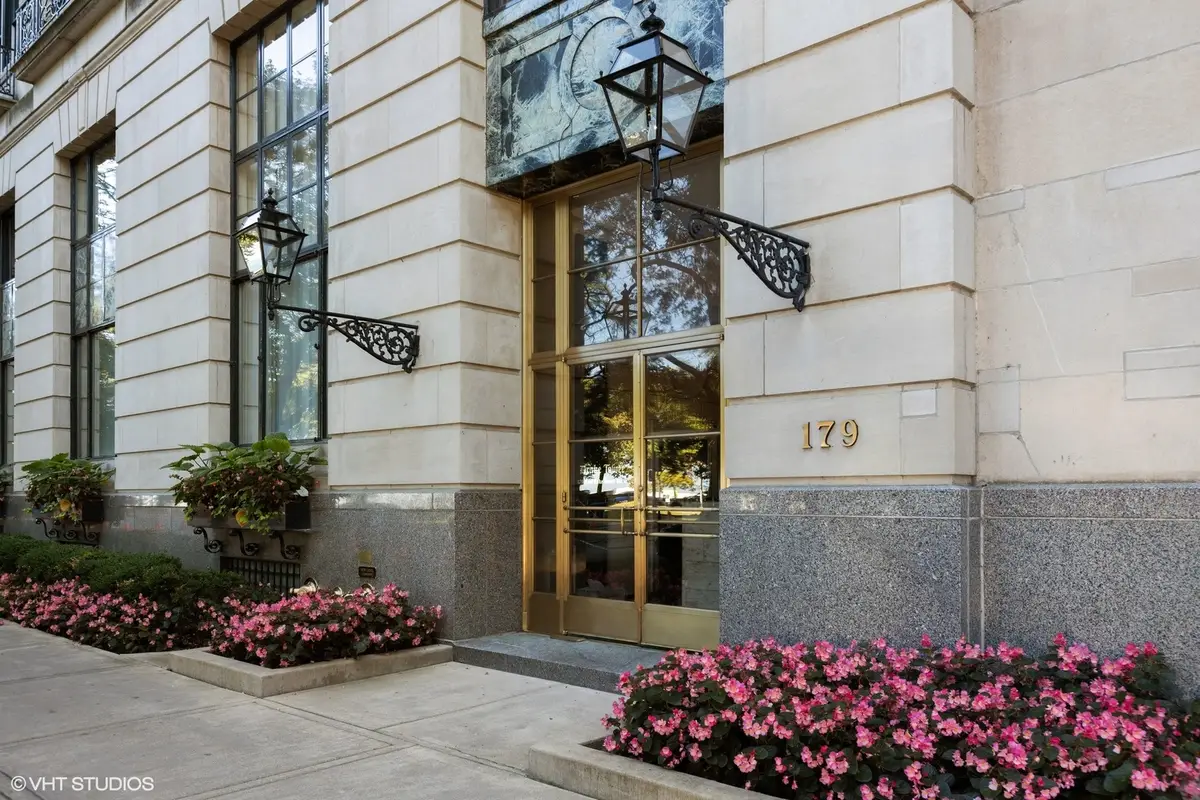
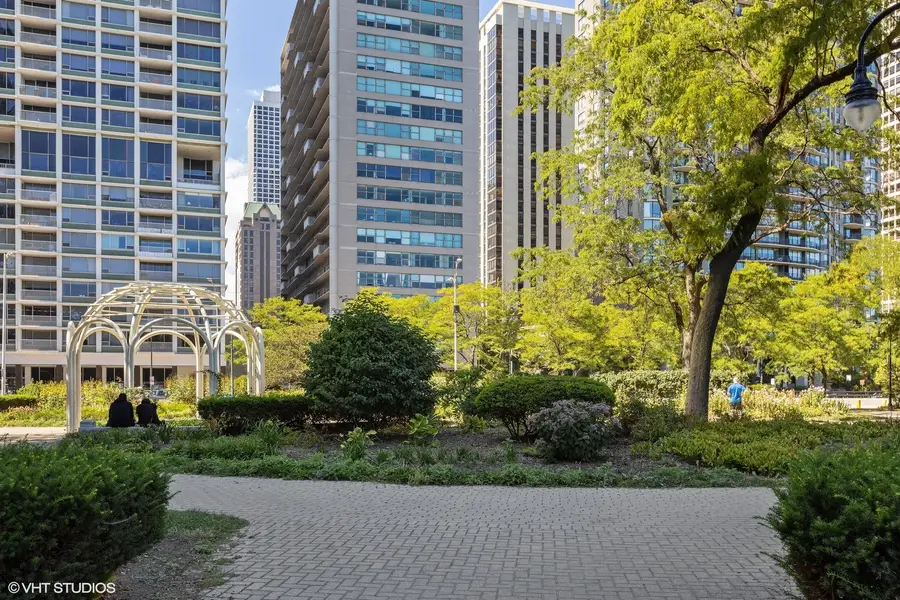
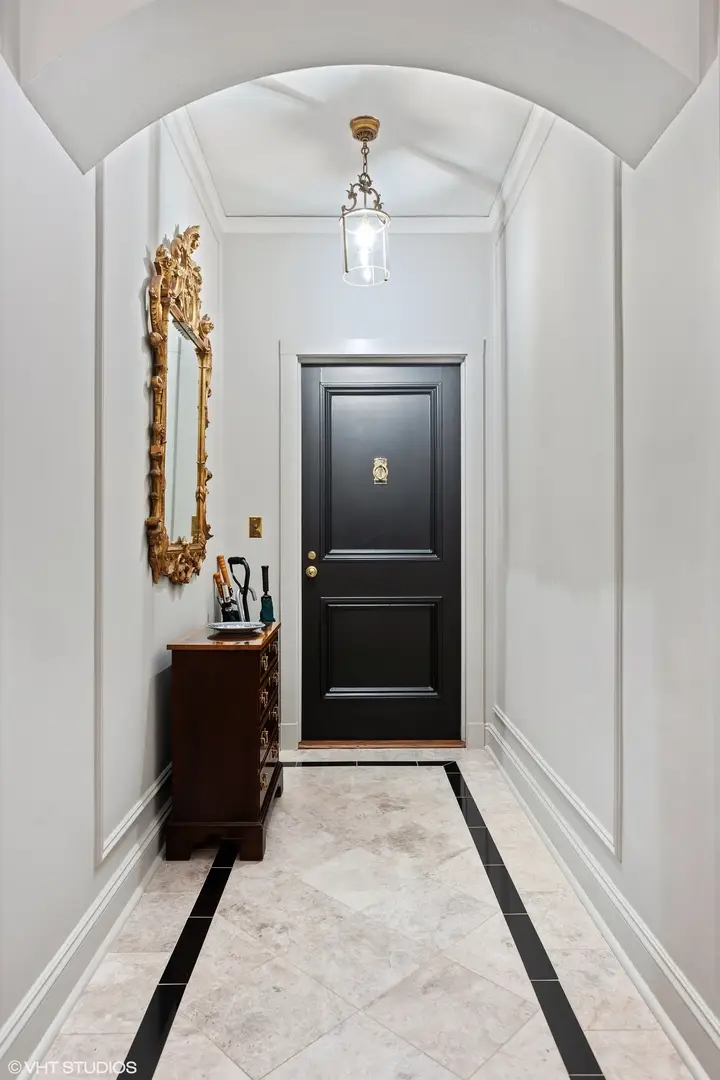
179 E Lake Shore Drive #603,Chicago, IL 60611
$675,000
- 2 Beds
- 2 Baths
- 1,435 sq. ft.
- Single family
- Pending
Listed by:curt ratcliff
Office:@properties christie's international real estate
MLS#:12311938
Source:MLSNI
Price summary
- Price:$675,000
- Price per sq. ft.:$470.38
- Monthly HOA dues:$3,035
About this home
Absolutely stunning, newer renovation in East Lake Shore Drive Benjamin Marshall Co-op building. Drake Tower is Chicago's coveted pre-war building with magnificent views and one of the most prestigious locations in the city. This freshly appointed 2 bedroom/2 bathroom home is unmatched in its attention to detail with spacious rooms, generous closets, new SpacePak air, radiant heat, and new plumbing. Wolf, Miele, and Subzero appliances decorate the kitchen with style and functionality. Indoor access to Drake Hotel and attached parking for 200 per month (multiple vehicles allowed). This sophisticated unit was reinvented by thoughtful and polished owners to perfection! The building gym features Pilates Reformer. Building features wine locker. Large storage room will be allocated. 'White glove service' and true security is, without question, truly the way of life at 179 E Lake Shore Drive. REAL ESTATE TAXES ARE PAID IN MONTHLY ASSESSMENTS AS APPROX 50% OF TOTAL MONTHLY BILL! Brand new A/C compressor in 12/23.Seller will pay 50% of the 3% transfer fee to corporation for buyer.
Contact an agent
Home facts
- Year built:1927
- Listing Id #:12311938
- Added:392 day(s) ago
- Updated:August 13, 2025 at 07:45 AM
Rooms and interior
- Bedrooms:2
- Total bathrooms:2
- Full bathrooms:2
- Living area:1,435 sq. ft.
Heating and cooling
- Cooling:Central Air
- Heating:Radiator(s), Steam
Structure and exterior
- Year built:1927
- Building area:1,435 sq. ft.
Schools
- High school:Wells Community Academy Senior H
- Elementary school:Ogden International
Utilities
- Water:Lake Michigan
- Sewer:Public Sewer
Finances and disclosures
- Price:$675,000
- Price per sq. ft.:$470.38
New listings near 179 E Lake Shore Drive #603
- New
 $175,000Active2 beds 2 baths1,000 sq. ft.
$175,000Active2 beds 2 baths1,000 sq. ft.6700 S South Shore Drive #21B, Chicago, IL 60649
MLS# 12442046Listed by: KELLER WILLIAMS PREFERRED RLTY - New
 $475,000Active6 beds 3 baths
$475,000Active6 beds 3 baths3314 N California Avenue, Chicago, IL 60618
MLS# 12442420Listed by: RE/MAX PREMIER - Open Sat, 11am to 1pmNew
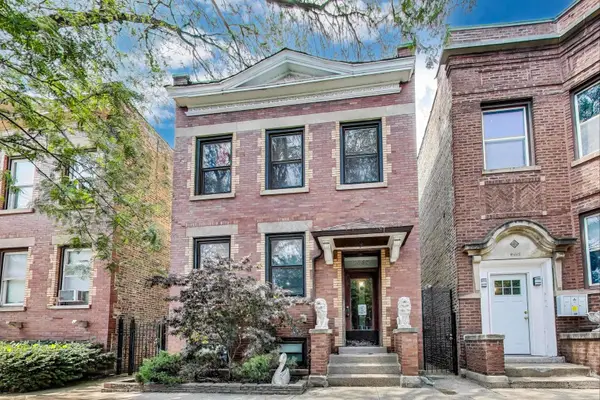 $749,000Active5 beds 3 baths
$749,000Active5 beds 3 baths5440 N Ashland Avenue, Chicago, IL 60640
MLS# 12444082Listed by: COMPASS - Open Sat, 12 to 2pmNew
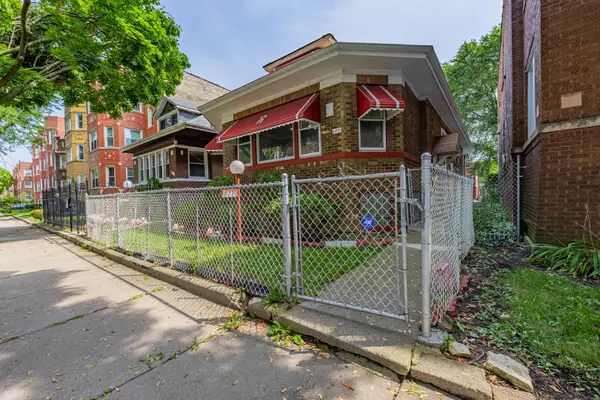 $339,900Active8 beds 3 baths2,250 sq. ft.
$339,900Active8 beds 3 baths2,250 sq. ft.8221 S Marshfield Avenue, Chicago, IL 60620
MLS# 12445234Listed by: REALTY OF AMERICA, LLC - New
 $720,000Active2 beds 2 baths1,300 sq. ft.
$720,000Active2 beds 2 baths1,300 sq. ft.2248 N Racine Avenue #3, Chicago, IL 60614
MLS# 12445598Listed by: REDFIN CORPORATION - Open Fri, 4 to 6pmNew
 $325,000Active1 beds 1 baths
$325,000Active1 beds 1 baths2128 N Hudson Street #203, Chicago, IL 60614
MLS# 12445688Listed by: COMPASS - Open Fri, 5 to 6:30pmNew
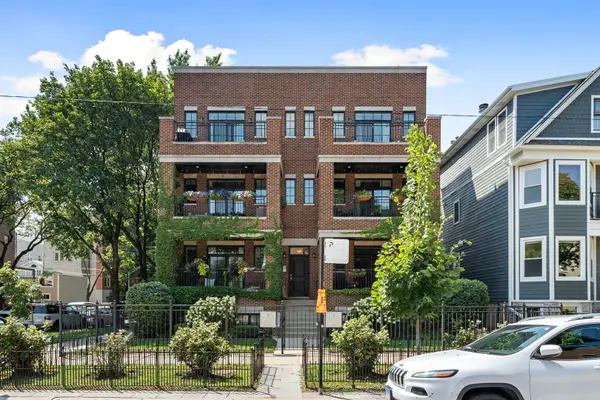 $1,200,000Active4 beds 3 baths
$1,200,000Active4 beds 3 baths2700 N Wayne Avenue #1S, Chicago, IL 60614
MLS# 12445818Listed by: EXP REALTY - New
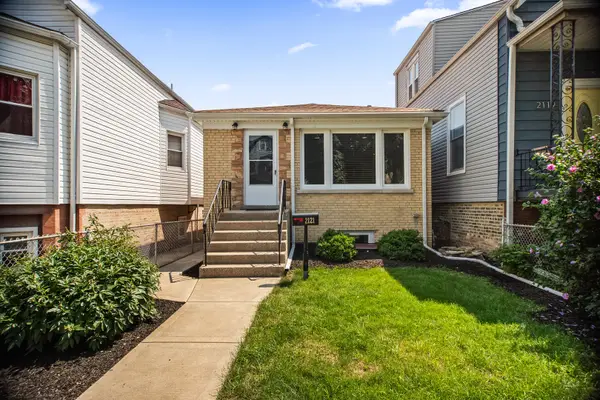 $417,500Active4 beds 2 baths1,800 sq. ft.
$417,500Active4 beds 2 baths1,800 sq. ft.2121 N Karlov Avenue, Chicago, IL 60639
MLS# 12446102Listed by: BERKSHIRE HATHAWAY HOMESERVICES CHICAGO - New
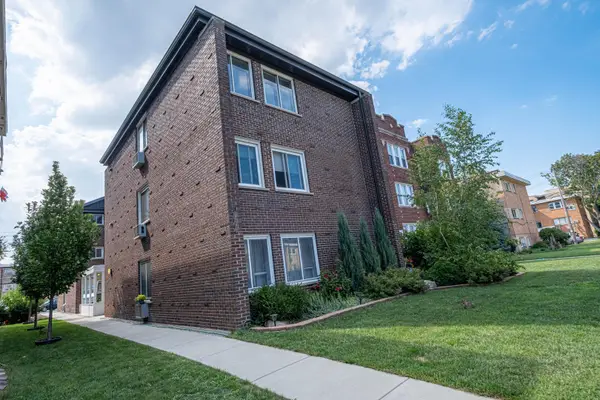 $250,000Active2 beds 1 baths1,000 sq. ft.
$250,000Active2 beds 1 baths1,000 sq. ft.4248 N Keystone Avenue #3A, Chicago, IL 60641
MLS# 12446317Listed by: BEYCOME BROKERAGE REALTY LLC - New
 $79,900Active4 beds 2 baths1,168 sq. ft.
$79,900Active4 beds 2 baths1,168 sq. ft.11922 S Perry Avenue, Chicago, IL 60628
MLS# 12446507Listed by: RE/MAX PREMIER

