18 N Carpenter Street #PHN, Chicago, IL 60607
Local realty services provided by:Better Homes and Gardens Real Estate Star Homes
18 N Carpenter Street #PHN,Chicago, IL 60607
$1,525,000
- 3 Beds
- 3 Baths
- 2,043 sq. ft.
- Condominium
- Active
Listed by: carrie mccormick
Office: @properties christie's international real estate
MLS#:12494214
Source:MLSNI
Price summary
- Price:$1,525,000
- Price per sq. ft.:$746.45
- Monthly HOA dues:$622
About this home
Stunning skyline views, refined design, and sleek modern features define this quintessential West Loop penthouse. Step directly into your home via a private elevator and discover a dramatic residence with soaring 22-foot ceilings and floor-to-ceiling windows that frame sweeping vistas of Willis Tower and downtown Chicago. The living room is a showpiece, enhanced with high-end lighting, custom millwork, marble window sills, and motorized shades throughout. Outdoor living is just as extraordinary, with a private rooftop deck and two additional balconies offering unforgettable views. Meticulous attention was paid to every detail and the result is nothing short of perfection. An elevator opens directly into the penthouse, where the main foyer finely clad in Venetian plaster welcomes you home. The open floor plan in the living spaces enjoys an abundance of natural light through two stories of windows. Both elegant and subtle, a contemporary floating built-in entertainment center feels like a piece of art on the wall. A separate dining area, large open kitchen, and a balcony make this the perfect home to entertain a party of any size. The chef's kitchen is a true showstopper and features Copat cabinetry, granite countertops, Fisher-Paykel, Jennair, and Dacor appliances, and a center island with breakfast bar. Just around the corner, a custom-built dry bar awaits with granite counters, a U-line wine fridge and refrigerator drawers, and custom cabinetry with lighting. The private roof deck spans 836 SQFT and is surrounded by a privacy wall, creating a serene oasis in the middle of the city. With sparkling city views of Willis Tower, this is the perfect place to entertain or enjoy a peaceful evening at home. The impressive primary suite features 14.8 ft ceilings, an accent wall clad entirely in custom millwork, a private balcony, custom walk-in closet, and a beautifully appointed ensuite bath with double sink and oversized shower. Traditionally built out as an office "nook" in the hallway, this space has been converted to a second primary walk-in closet and has been completely customized. The second bedroom has an ensuite bath that Jack-and-Jills into the hallway for convenient guest use. Currently configured as a den, the third bedroom features custom millwork, stunning built-ins, a huge walk-in closet, and an ensuite bath. Two-car tandem attached garage parking and a dedicated storage cage are both included in the price. Ideally located in the West Loop, walk to world-class restaurants, West Loop Farmer's Market, multiple gyms, Whole Foods, Mariano's, parks, playgrounds, daycare options, Skinner Elementary School, and easy access to the Loop, 290, and public transportation. Welcome home!
Contact an agent
Home facts
- Year built:2012
- Listing ID #:12494214
- Added:57 day(s) ago
- Updated:December 10, 2025 at 11:28 PM
Rooms and interior
- Bedrooms:3
- Total bathrooms:3
- Full bathrooms:3
- Living area:2,043 sq. ft.
Heating and cooling
- Cooling:Central Air
- Heating:Natural Gas
Structure and exterior
- Year built:2012
- Building area:2,043 sq. ft.
Schools
- High school:Wells Community Academy Senior H
- Middle school:Skinner Elementary School
- Elementary school:Skinner Elementary School
Utilities
- Water:Lake Michigan
- Sewer:Public Sewer
Finances and disclosures
- Price:$1,525,000
- Price per sq. ft.:$746.45
- Tax amount:$19,473 (2024)
New listings near 18 N Carpenter Street #PHN
- New
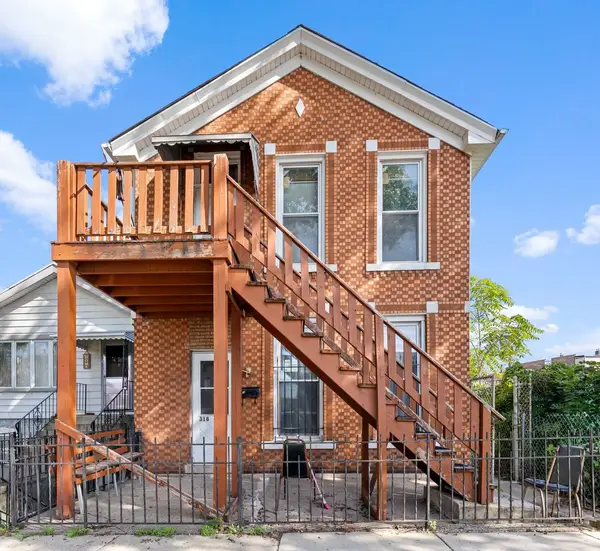 $688,000Active7 beds 3 baths
$688,000Active7 beds 3 baths318 W 24th Place, Chicago, IL 60616
MLS# 12531212Listed by: MANGO REALTY GROUP - New
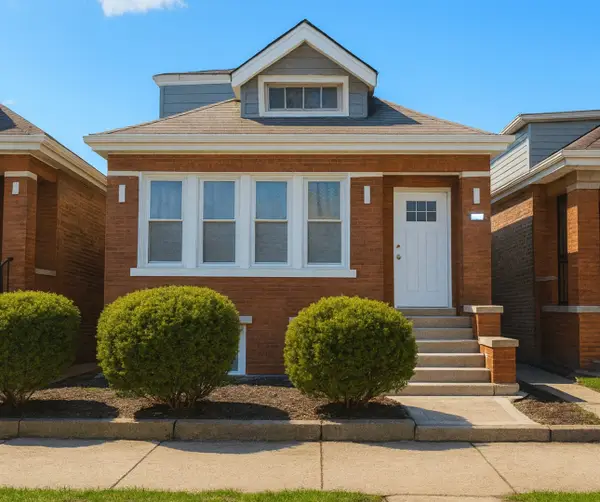 $345,000Active6 beds 3 baths2,500 sq. ft.
$345,000Active6 beds 3 baths2,500 sq. ft.8822 S Wood Street, Chicago, IL 60620
MLS# 12527015Listed by: RESULTS REALTY ERA POWERED - New
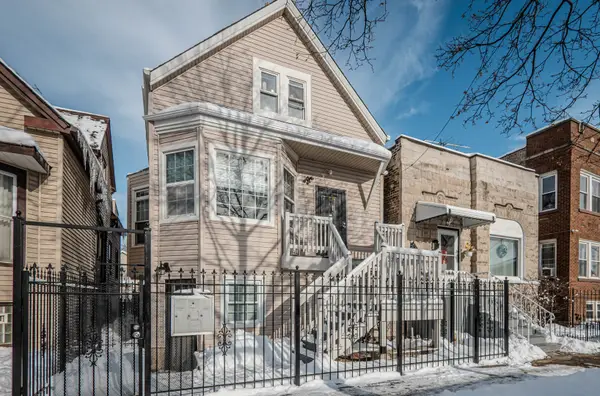 $400,000Active7 beds 3 baths
$400,000Active7 beds 3 baths4910 W Walton Street, Chicago, IL 60651
MLS# 12530627Listed by: HOMESMART CONNECT LLC - New
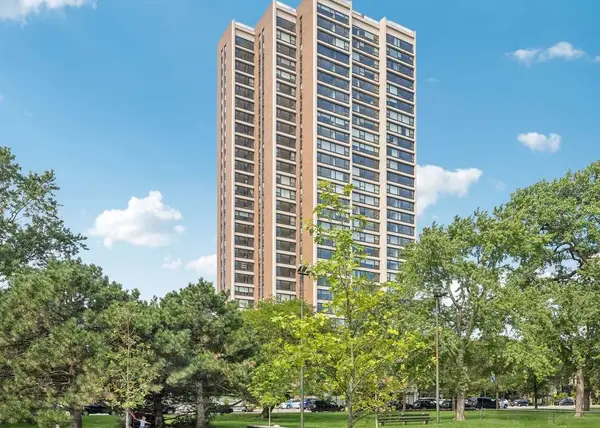 $285,500Active1 beds 1 baths
$285,500Active1 beds 1 baths1850 N Clark Street #201, Chicago, IL 60614
MLS# 12529913Listed by: HUDSON PARKER - New
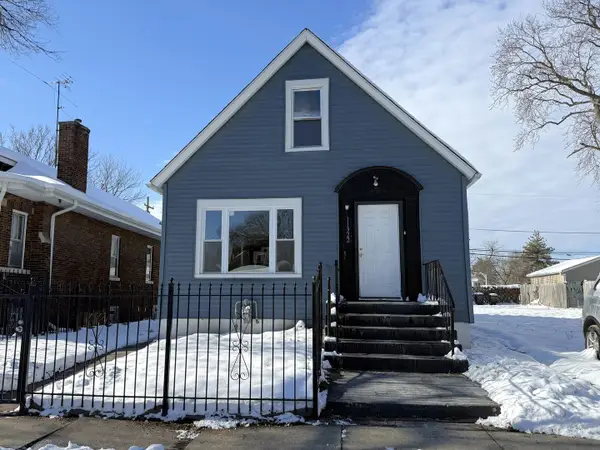 $139,850Active3 beds 2 baths924 sq. ft.
$139,850Active3 beds 2 baths924 sq. ft.11322 S Normal Avenue, Chicago, IL 60628
MLS# 12530836Listed by: GENSTONE REALTY - New
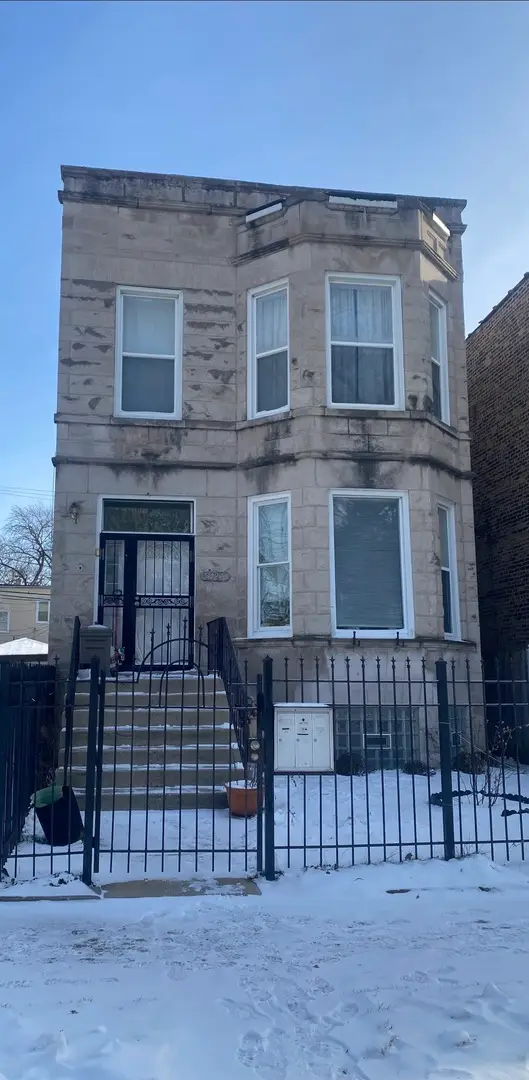 $400,000Active8 beds 4 baths
$400,000Active8 beds 4 baths5427 S Aberdeen Street, Chicago, IL 60609
MLS# 12530880Listed by: EXP REALTY - New
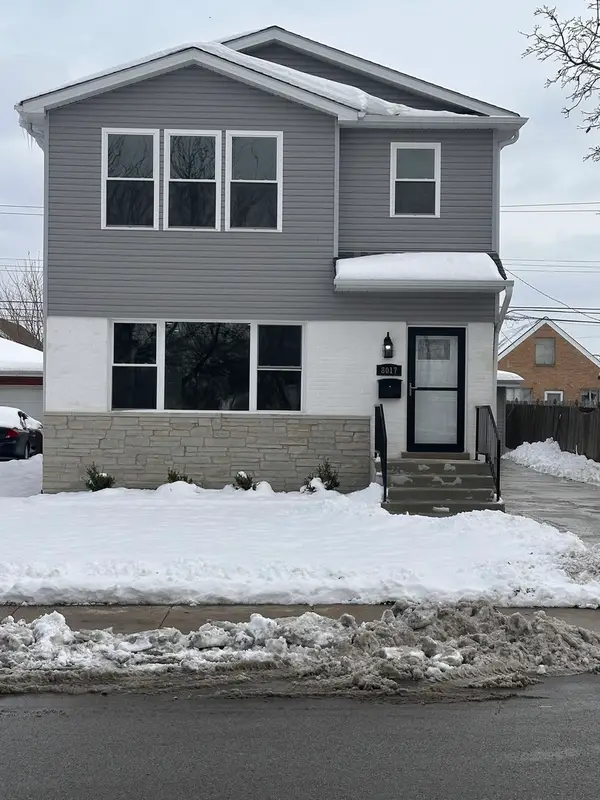 $499,999Active4 beds 2 baths2,310 sq. ft.
$499,999Active4 beds 2 baths2,310 sq. ft.8017 S Kostner Avenue, Chicago, IL 60652
MLS# 12531120Listed by: 4 SALE REALTY ADVANTAGE 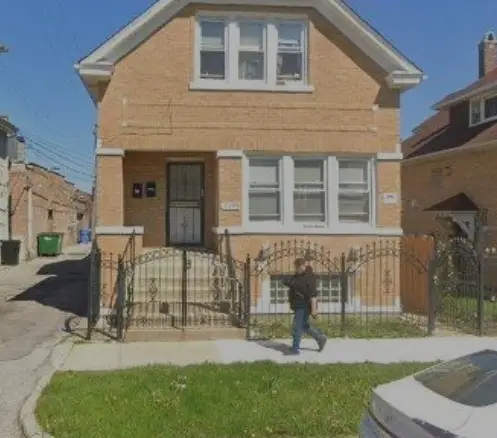 $278,000Pending5 beds 2 baths
$278,000Pending5 beds 2 baths2345 N Lockwood Avenue N, Chicago, IL 60639
MLS# 12451377Listed by: BETANCOURT REALTY- New
 $885,000Active4 beds 4 baths1,920 sq. ft.
$885,000Active4 beds 4 baths1,920 sq. ft.3219 N Richmond Street, Chicago, IL 60618
MLS# 12531139Listed by: WILK REAL ESTATE - New
 $229,999Active3 beds 1 baths1,700 sq. ft.
$229,999Active3 beds 1 baths1,700 sq. ft.602 E 88th Place, Chicago, IL 60619
MLS# 12531149Listed by: REALTY OF AMERICA, LLC
