180 E Pearson Street #4006, Chicago, IL 60611
Local realty services provided by:Better Homes and Gardens Real Estate Connections
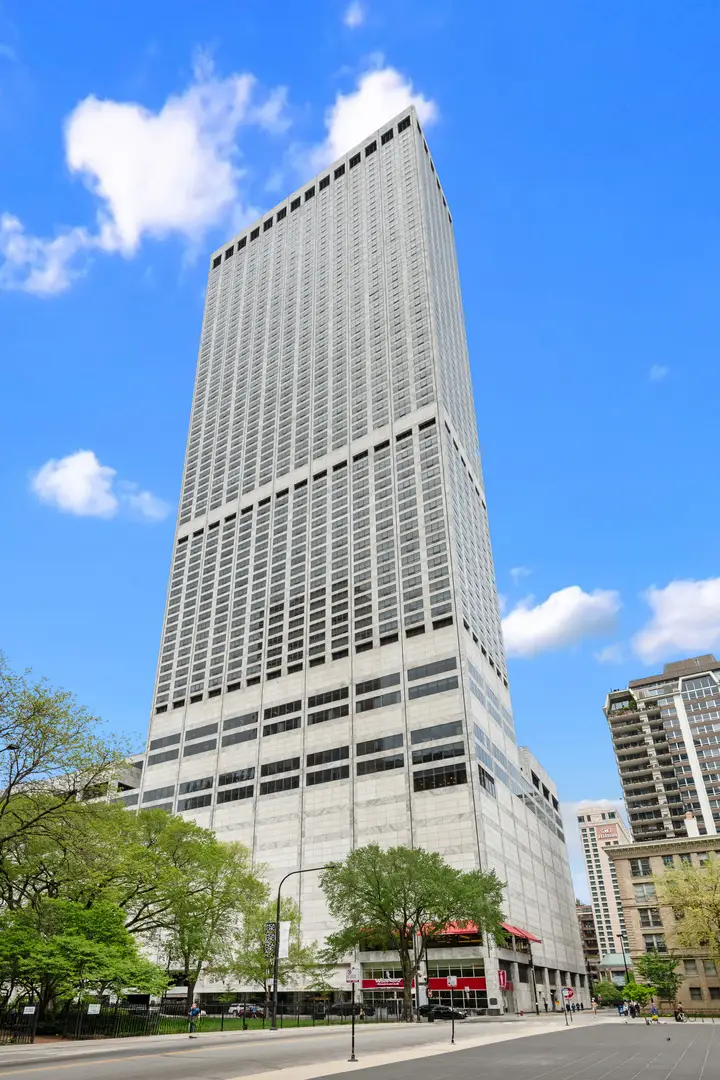
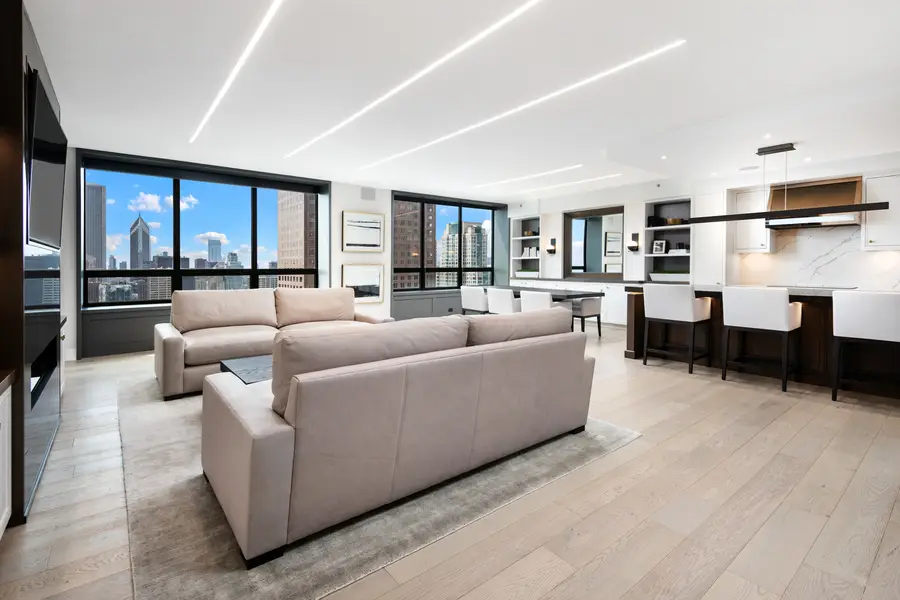
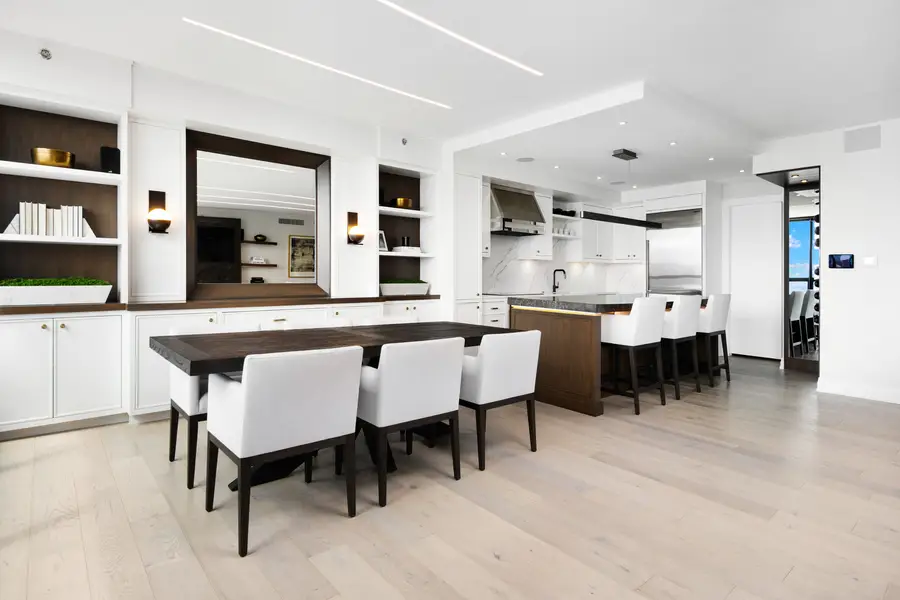
180 E Pearson Street #4006,Chicago, IL 60611
$1,949,000
- 3 Beds
- 3 Baths
- 3,000 sq. ft.
- Condominium
- Active
Listed by:james demarco
Office:@properties christie's international real estate
MLS#:12451687
Source:MLSNI
Price summary
- Price:$1,949,000
- Price per sq. ft.:$649.67
- Monthly HOA dues:$2,218
About this home
Experience the ultimate in urban luxury in the heart of Streeterville with this completely remodeled 3 bedroom, 2.5 bath masterpiece boasting stunning South views of Chicago's skyline and Lake Michigan. Step into a world of bespoke design and craftsmanship, where every detail, from the back-lit walnut wall concealing the laundry room to the high-gloss black paneling at the entrance, exudes sophistication. Entertain effortlessly in the sleek kitchen with an oversized island, LED-lit quartz countertops, and top-of-the-line Sub-Zero/Wolf appliances. Thoughtfully redesigned open floor plan enhances the spaciousness, while custom-built cabinetry throughout adds to the allure. Retreat to luxurious bedrooms featuring custom designs tailored for comfort and elegance as well as a primary bath featuring Rohl fixtures, a luxurious soaking tub, and contemporary walnut cabinetry. This residence is a MUST SEE! Situated in the prestigious Water Tower Residences, above the Ritz-Carlton, this home offers unparalleled amenities, including direct access to The Carlton Club with its indoor pool, spa, and fitness facilities. Valet and garage parking options are available for convenience. Elevate your lifestyle with this extraordinary residence!
Contact an agent
Home facts
- Year built:1975
- Listing Id #:12451687
- Added:134 day(s) ago
- Updated:August 21, 2025 at 10:55 AM
Rooms and interior
- Bedrooms:3
- Total bathrooms:3
- Full bathrooms:2
- Half bathrooms:1
- Living area:3,000 sq. ft.
Heating and cooling
- Cooling:Central Air
- Heating:Electric
Structure and exterior
- Year built:1975
- Building area:3,000 sq. ft.
Schools
- Middle school:Ogden Elementary
- Elementary school:Ogden Elementary
Utilities
- Water:Public
- Sewer:Public Sewer
Finances and disclosures
- Price:$1,949,000
- Price per sq. ft.:$649.67
- Tax amount:$33,079 (2023)
New listings near 180 E Pearson Street #4006
- New
 $439,900Active2 beds 1 baths
$439,900Active2 beds 1 baths88 W Schiller Street #2908L, Chicago, IL 60610
MLS# 12451879Listed by: @PROPERTIES CHRISTIE'S INTERNATIONAL REAL ESTATE - New
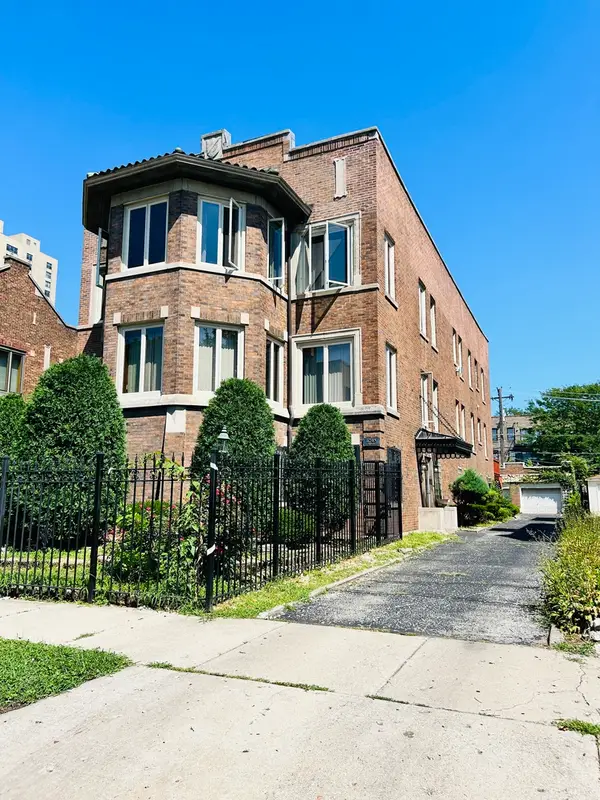 $750,000Active6 beds 5 baths
$750,000Active6 beds 5 baths6745 S Crandon Avenue, Chicago, IL 60649
MLS# 12451868Listed by: PROSALES REALTY - New
 $425,000Active2 beds 1 baths
$425,000Active2 beds 1 baths1255 N State Parkway #2B, Chicago, IL 60610
MLS# 12437011Listed by: @PROPERTIES CHRISTIE'S INTERNATIONAL REAL ESTATE - New
 $399,000Active5 beds 3 baths
$399,000Active5 beds 3 baths2053 N Lorel Avenue, Chicago, IL 60639
MLS# 12442021Listed by: COLDWELL BANKER REAL ESTATE GROUP - Open Sun, 10:30am to 12:30pmNew
 $545,000Active1 beds 1 baths986 sq. ft.
$545,000Active1 beds 1 baths986 sq. ft.159 E Walton Place #11E, Chicago, IL 60611
MLS# 12445866Listed by: PEARSON REALTY GROUP - New
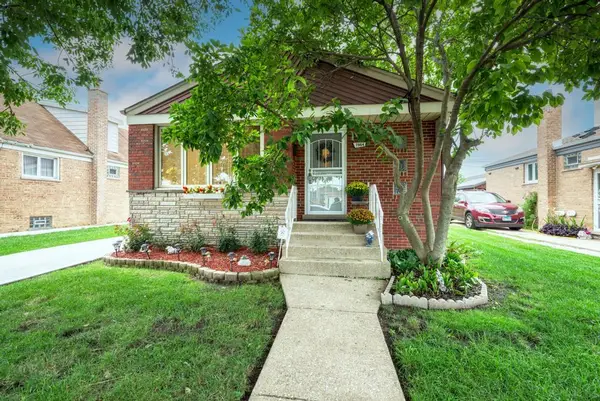 $359,900Active3 beds 2 baths1,024 sq. ft.
$359,900Active3 beds 2 baths1,024 sq. ft.7964 S Tripp Avenue, Chicago, IL 60652
MLS# 12451282Listed by: CENTURY 21 CIRCLE - Open Sat, 12 to 2pmNew
 $549,900Active4 beds 4 baths1,968 sq. ft.
$549,900Active4 beds 4 baths1,968 sq. ft.1702 N Kimball Avenue, Chicago, IL 60647
MLS# 12451789Listed by: REALTY OF AMERICA, LLC - Open Sun, 12 to 3pmNew
 $634,900Active4 beds 5 baths2,143 sq. ft.
$634,900Active4 beds 5 baths2,143 sq. ft.2305 W 111th Place, Chicago, IL 60643
MLS# 12451811Listed by: EPIQUE REALTY INC - Open Sat, 12 to 3pmNew
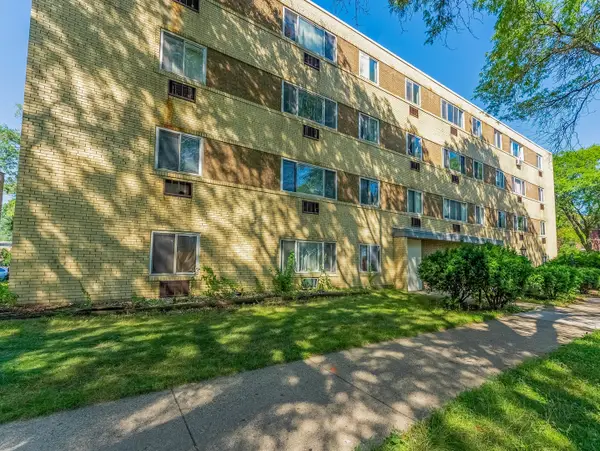 $150,000Active1 beds 1 baths750 sq. ft.
$150,000Active1 beds 1 baths750 sq. ft.6500 N Ridge Boulevard #4E, Chicago, IL 60626
MLS# 12444057Listed by: REALTY OF AMERICA, LLC - New
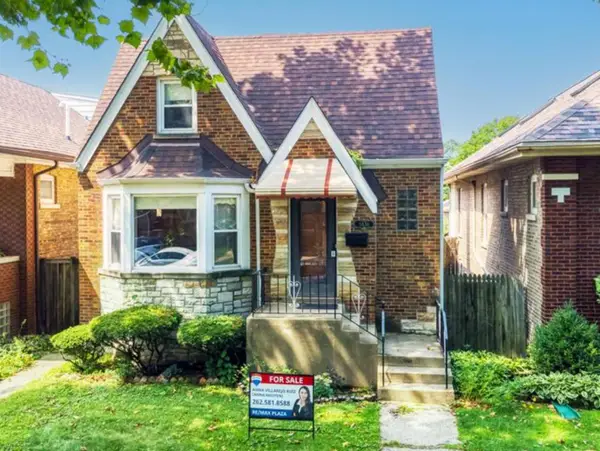 $475,000Active5 beds 2 baths2,242 sq. ft.
$475,000Active5 beds 2 baths2,242 sq. ft.5836 N Rockwell Street, Chicago, IL 60659
MLS# 12449704Listed by: RE/MAX PLAZA
