180 E Pearson Street #4606, Chicago, IL 60611
Local realty services provided by:Better Homes and Gardens Real Estate Connections
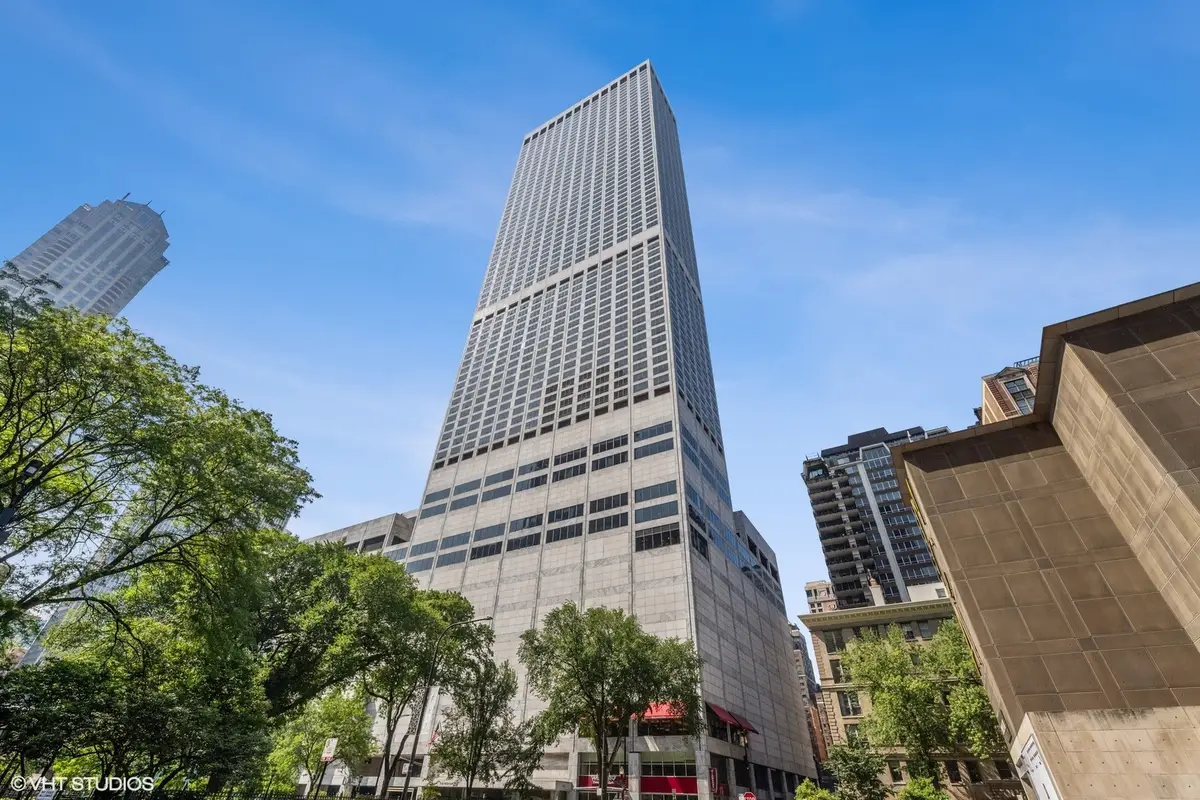
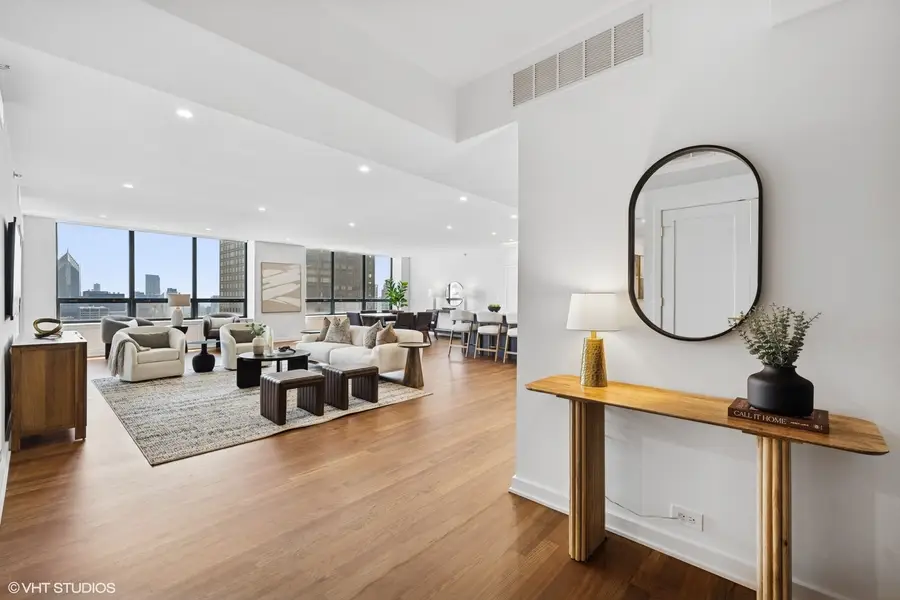
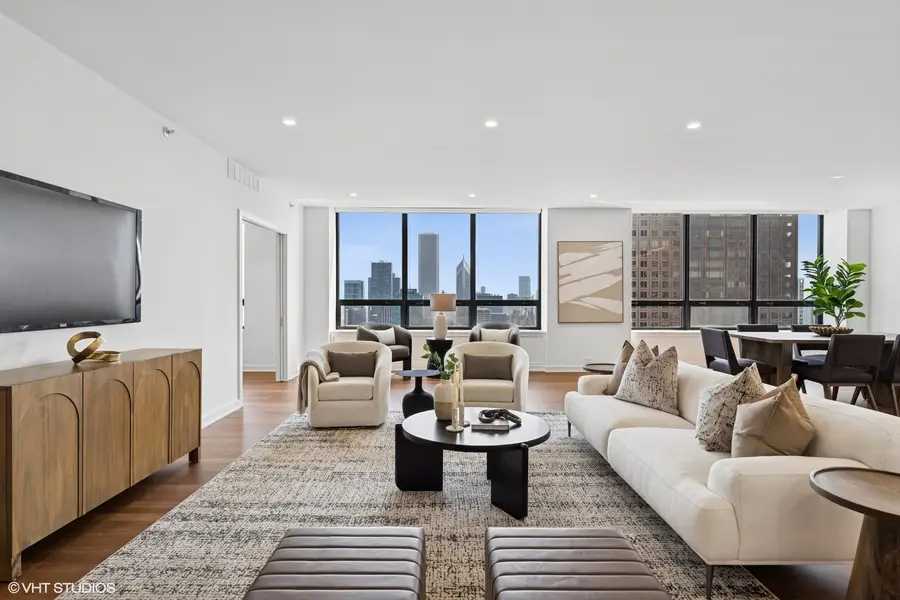
180 E Pearson Street #4606,Chicago, IL 60611
$1,995,000
- 3 Beds
- 4 Baths
- 2,975 sq. ft.
- Condominium
- Pending
Listed by:carrie mccormick
Office:@properties christie's international real estate
MLS#:12424951
Source:MLSNI
Price summary
- Price:$1,995,000
- Price per sq. ft.:$670.59
- Monthly HOA dues:$2,224
About this home
Enjoy sweeping, south-facing views of the lake, the city skyline, and gorgeous sunsets from the 46th floor. This 3-bedroom, 4-bath, 2,975 SQFT home has been renovated with no expense spared. The kitchen features new soft-closing cabinetry, a stunning backsplash, a farmhouse sink, quartzite countertops, and top-of-the-line appliances including a convection oven/microwave, cooktop, and wine/beverage fridges (one in the island and another in the dining room). A large island provides additional seating, complemented by under-cabinet and footer lighting. The walk-in pantry has been professionally redesigned by California Closets for optimal storage and organization. The primary suite includes two spacious walk-in California Closets. The primary bath showcases two fully remodeled bathrooms, each with premium shower fixtures and sprays from every angle. One bath features a steam shower with aromatherapy, while both include Toto toilets with heated seats and bidet functions, heated towel racks, new cabinetry, and anti-fog, adjustable lighting mirrors. The two additional bedrooms each have California Closets and fully renovated ensuite baths with porcelain tiles, Toto toilets, and newly updated showers and tubs. The second bathroom includes a heated bubble tub for added relaxation. The coat closet near the entrance was outfitted with a California Closet system. The laundry room was redesigned, featuring porcelain tiles, a full-size washer and dryer, and additional built-in storage. All flooring has been replaced with Brazilian cherry hardwood, installed over soundproof underlayment that meets HOA requirements. A new humidifier and HVAC system with remote-adjustable thermostats have been added. Lighting was upgraded throughout with recessed LEDs, and new ceiling installations allow for flexible wiring and lighting layouts. State-of-the-art blinds with light-filtering and blackout features (blackout in bedrooms) are fully remote-controlled. Window ledges were redesigned with quartzite surfaces for easy maintenance. The entire home was repainted in neutral tones for a timeless aesthetic. Residents of 180 E Pearson enjoy the Ritz Carlton's amenities, including a fitness center, pool, spa, room service, concierge, and 24-hour door staff, with optional Carlton Club membership. Monthly leased parking is available for unlimited cars. Perfectly located on the Magnificent Mile, this residence is steps from world-class shopping, dining, and the lakefront. This is your new home!
Contact an agent
Home facts
- Year built:1975
- Listing Id #:12424951
- Added:17 day(s) ago
- Updated:August 13, 2025 at 07:45 AM
Rooms and interior
- Bedrooms:3
- Total bathrooms:4
- Full bathrooms:4
- Living area:2,975 sq. ft.
Heating and cooling
- Cooling:Central Air
- Heating:Electric, Radiant, Zoned
Structure and exterior
- Year built:1975
- Building area:2,975 sq. ft.
Schools
- High school:Wells Community Academy Senior H
- Middle school:Ogden Elementary
- Elementary school:Ogden Elementary
Utilities
- Water:Lake Michigan
- Sewer:Public Sewer
Finances and disclosures
- Price:$1,995,000
- Price per sq. ft.:$670.59
- Tax amount:$32,544 (2023)
New listings near 180 E Pearson Street #4606
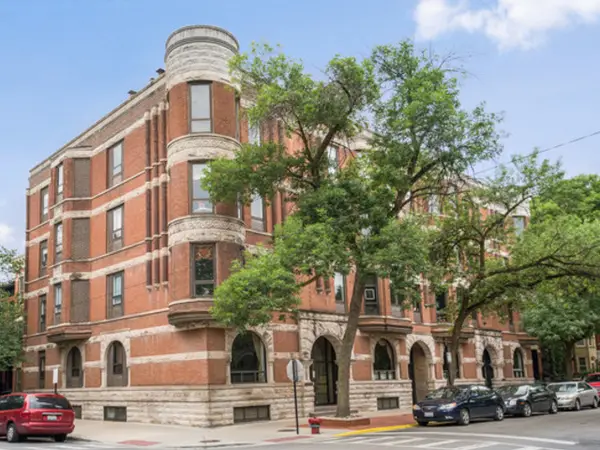 $650,000Pending2 beds 2 baths1,400 sq. ft.
$650,000Pending2 beds 2 baths1,400 sq. ft.601 W Belden Avenue #4B, Chicago, IL 60614
MLS# 12425752Listed by: @PROPERTIES CHRISTIE'S INTERNATIONAL REAL ESTATE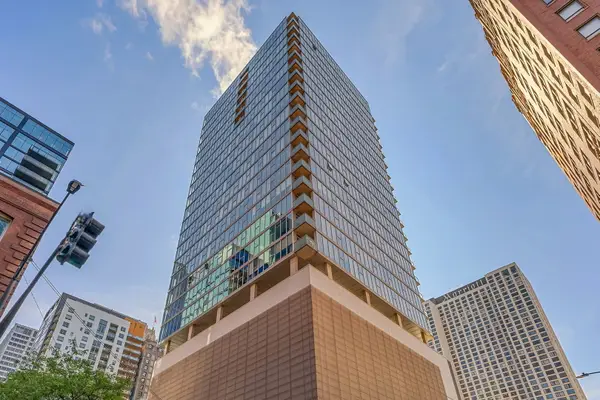 $459,900Pending2 beds 2 baths
$459,900Pending2 beds 2 baths550 N Saint Clair Street #1904, Chicago, IL 60611
MLS# 12433600Listed by: COLDWELL BANKER REALTY- Open Sat, 11am to 12:30pmNew
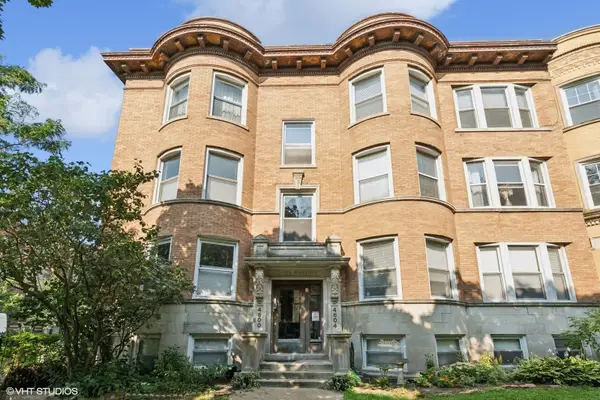 $295,000Active2 beds 1 baths990 sq. ft.
$295,000Active2 beds 1 baths990 sq. ft.4604 N Dover Street #3N, Chicago, IL 60640
MLS# 12438139Listed by: COMPASS - New
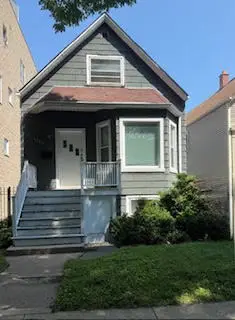 $545,000Active4 beds 3 baths1,600 sq. ft.
$545,000Active4 beds 3 baths1,600 sq. ft.1716 W Berwyn Avenue, Chicago, IL 60640
MLS# 12439543Listed by: @PROPERTIES CHRISTIE'S INTERNATIONAL REAL ESTATE - New
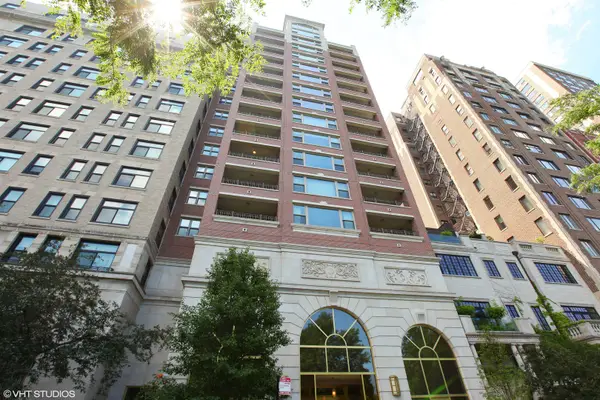 $2,750,000Active3 beds 4 baths3,100 sq. ft.
$2,750,000Active3 beds 4 baths3,100 sq. ft.2120 N Lincoln Park West #14, Chicago, IL 60614
MLS# 12439615Listed by: COMPASS - Open Fri, 5 to 7pmNew
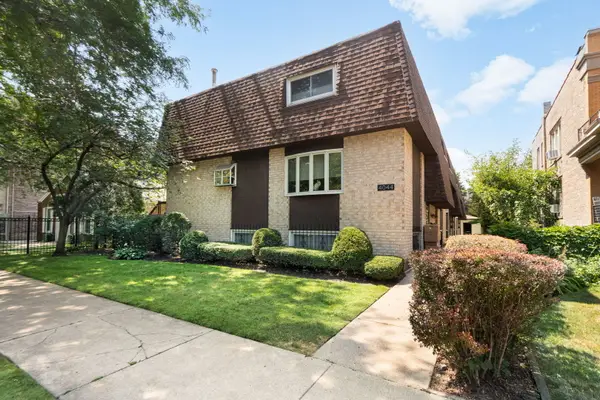 $550,000Active3 beds 3 baths1,850 sq. ft.
$550,000Active3 beds 3 baths1,850 sq. ft.4044 N Paulina Street N #F, Chicago, IL 60613
MLS# 12441693Listed by: COLDWELL BANKER REALTY - New
 $360,000Active5 beds 2 baths1,054 sq. ft.
$360,000Active5 beds 2 baths1,054 sq. ft.5036 S Leclaire Avenue, Chicago, IL 60638
MLS# 12443662Listed by: RE/MAX MILLENNIUM - Open Sat, 12 to 2pmNew
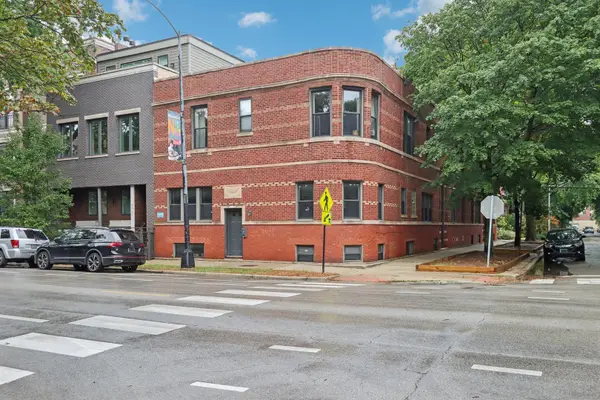 $485,000Active3 beds 2 baths
$485,000Active3 beds 2 baths3733 N Damen Avenue #1, Chicago, IL 60618
MLS# 12444138Listed by: REDFIN CORPORATION - New
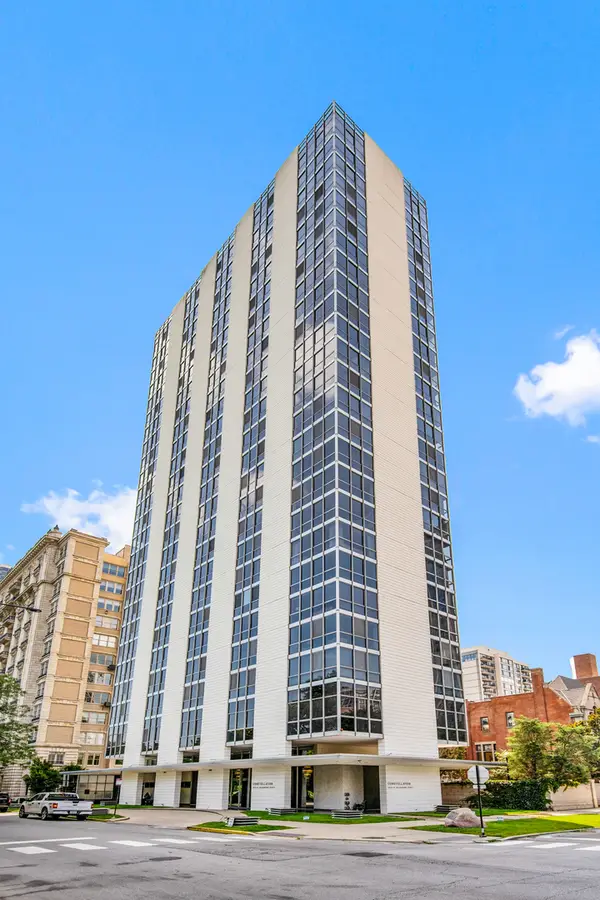 $410,000Active2 beds 2 baths
$410,000Active2 beds 2 baths1555 N Dearborn Parkway #25E, Chicago, IL 60610
MLS# 12444447Listed by: COMPASS - Open Sun, 1 to 3pmNew
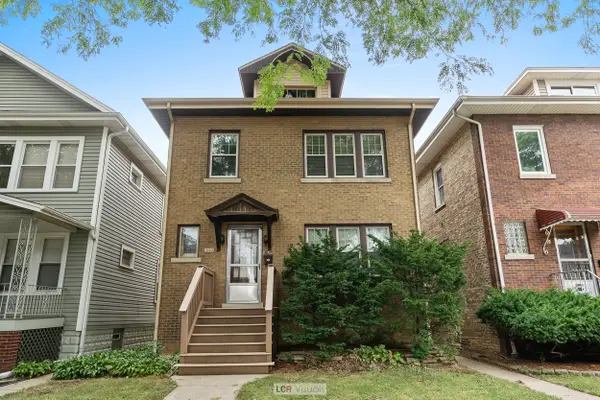 $499,000Active4 beds 2 baths
$499,000Active4 beds 2 baths5713 N Mcvicker Avenue, Chicago, IL 60646
MLS# 12444704Listed by: BAIRD & WARNER

