1801 W Larchmont Avenue #306, Chicago, IL 60613
Local realty services provided by:Better Homes and Gardens Real Estate Star Homes
1801 W Larchmont Avenue #306,Chicago, IL 60613
$475,000
- 2 Beds
- 2 Baths
- 1,488 sq. ft.
- Condominium
- Pending
Listed by: heather miller
Office: jameson sotheby's intl realty
MLS#:12495872
Source:MLSNI
Price summary
- Price:$475,000
- Price per sq. ft.:$319.22
- Monthly HOA dues:$504
About this home
MULTIPLE OFFERS RECEIVED ASKING FOR HIGHEST & BEST OFFERS 7PM TUES 10|21.Exceptional top-floor corner brick and timber 2-bedroom|2-bath loft in the historic Bell & Howell Lofts offers 1,488 sq. ft. of beautifully designed space that perfectly blends authentic character with modern comfort. Nestled along Ravenswood Avenue's creative corridor in the heart of the vibrant Northcenter|St.Ben's neighborhood, this landmark building, one of Chicago's first industrial to residential conversions, beautifully preserves its historic charm. This striking loft showcases soaring 14-foot timber ceilings, exposed brick walls, and southeast-facing windows with sliding glass doors leading to a private balcony that floods the space with natural light year-round. Hardwood floors, a custom built entertainment center, and a gas-start gas log fireplace add warmth and style to the living and dining area. The open-concept kitchen impresses with white cabinetry, black granite countertops, stainless steel appliances, and island seating for five. Be wowed by the expansive primary suite featuring custom built-in storage with a desk spanning the entire width of the room along with an over-sized closet and a convenient ensuite full bath with a double vanity. The second bedroom and full bath, tandem to the main living space, offer flexibility to family living, guests or a home office. Additional highlights include in-unit laundry, abundant closet storage thoughtfully designed along the dramatic hallway. Residents enjoy elevator access plus an amazing common rooftop deck featuring grills and lounge seating anchored with the building's iconic clock tower and awesome skyline views. This quiet, pet-friendly building is ideally located 1 block away from the Irving Park CTA Brown Line stop and near to Metra stop at Lawrence & Ravenswood. Across the street from Filbert Park Playground and easily accessible to Trader Joe's, Begyle & Dovetail Breweries, coffee shops, restaurants, and Wrigley Field. The neighborhood also hosts annual favorites such as the Ravenswood Art Walk, Northcenter Ribfest, the Farmers' Market and bar crawls. HVAC 2019, compact fridge 2024. Cable|internet and secure gated parking space #28 are included in the monthly assessments. Find ample complementary visitor parking. Additional storage units available on a first-come, first-served basis for just $45|month. Rentals permitted after three years of owner-occupied primary residency, currently 5 of 12 units rented. Square feet includes balcony, walls and foyer.
Contact an agent
Home facts
- Year built:1929
- Listing ID #:12495872
- Added:55 day(s) ago
- Updated:December 10, 2025 at 11:28 PM
Rooms and interior
- Bedrooms:2
- Total bathrooms:2
- Full bathrooms:2
- Living area:1,488 sq. ft.
Heating and cooling
- Cooling:Central Air
- Heating:Forced Air, Natural Gas
Structure and exterior
- Roof:Rubber
- Year built:1929
- Building area:1,488 sq. ft.
Schools
- High school:Lake View High School
- Middle school:Coonley Elementary School
- Elementary school:Coonley Elementary School
Utilities
- Water:Lake Michigan, Public
- Sewer:Public Sewer
Finances and disclosures
- Price:$475,000
- Price per sq. ft.:$319.22
- Tax amount:$9,564 (2023)
New listings near 1801 W Larchmont Avenue #306
- New
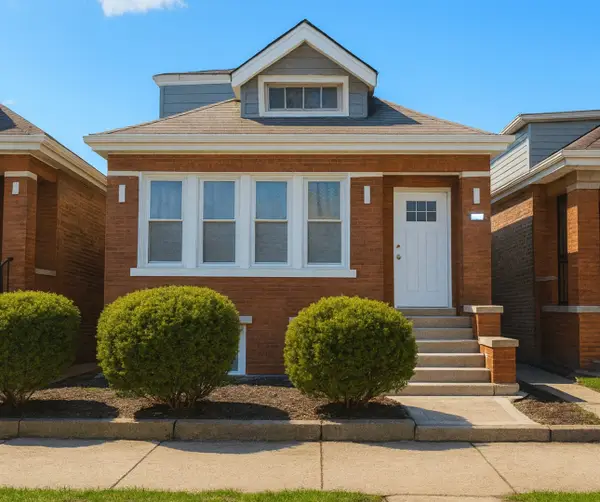 $345,000Active6 beds 3 baths2,500 sq. ft.
$345,000Active6 beds 3 baths2,500 sq. ft.8822 S Wood Street, Chicago, IL 60620
MLS# 12527015Listed by: RESULTS REALTY ERA POWERED - New
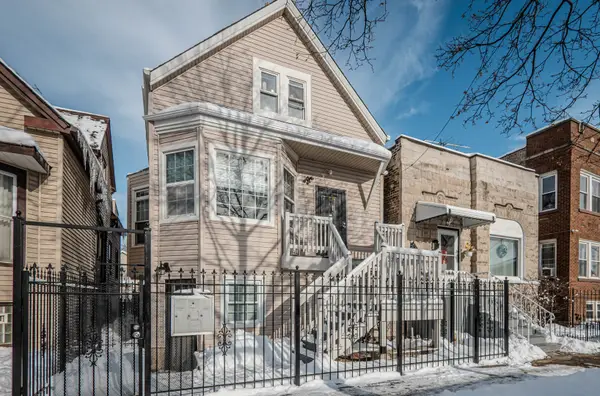 $400,000Active7 beds 3 baths
$400,000Active7 beds 3 baths4910 W Walton Street, Chicago, IL 60651
MLS# 12530627Listed by: HOMESMART CONNECT LLC - New
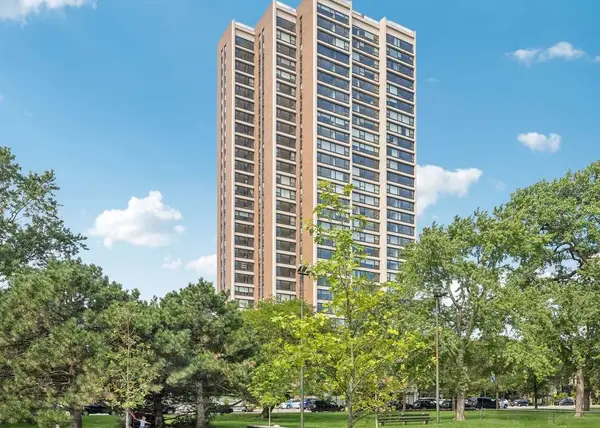 $285,500Active1 beds 1 baths
$285,500Active1 beds 1 baths1850 N Clark Street #201, Chicago, IL 60614
MLS# 12529913Listed by: HUDSON PARKER - New
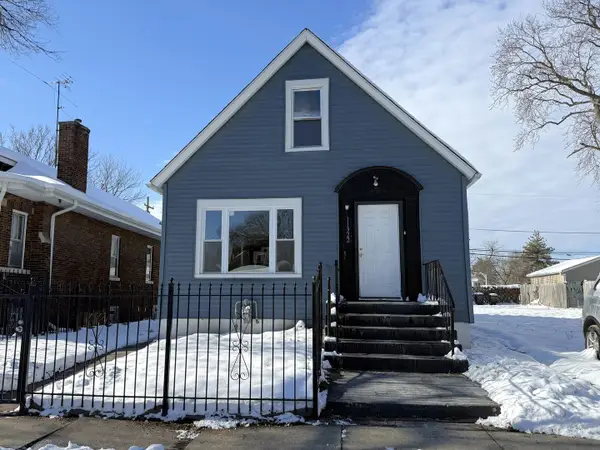 $139,850Active3 beds 2 baths924 sq. ft.
$139,850Active3 beds 2 baths924 sq. ft.11322 S Normal Avenue, Chicago, IL 60628
MLS# 12530836Listed by: GENSTONE REALTY - New
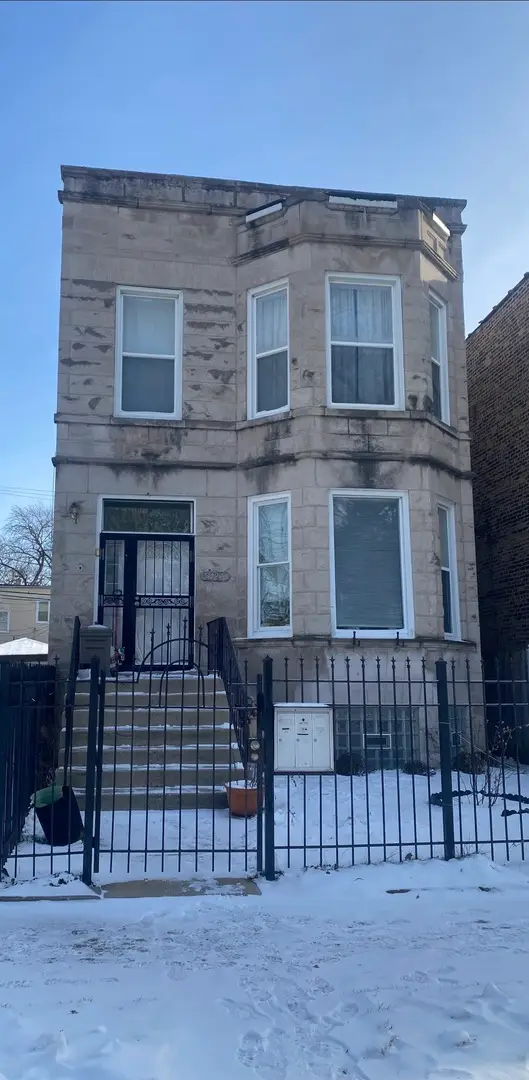 $400,000Active8 beds 4 baths
$400,000Active8 beds 4 baths5427 S Aberdeen Street, Chicago, IL 60609
MLS# 12530880Listed by: EXP REALTY - New
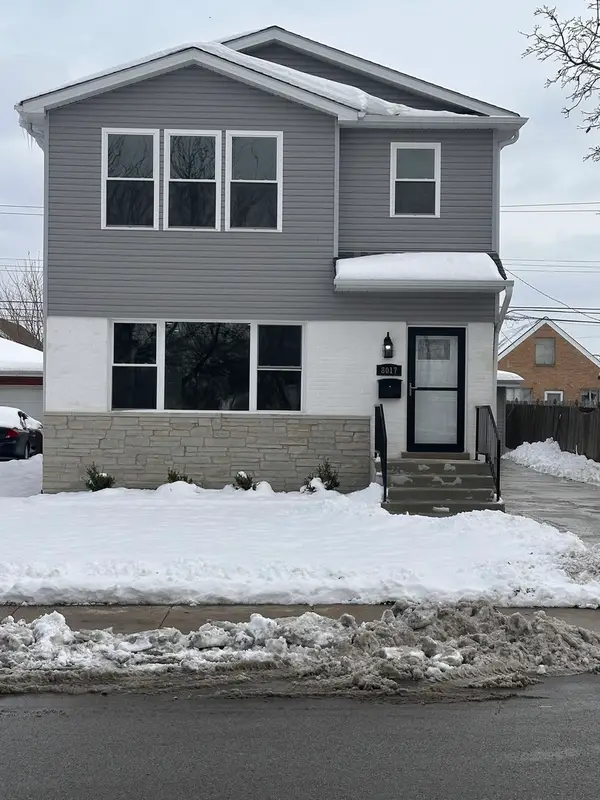 $499,999Active4 beds 2 baths2,310 sq. ft.
$499,999Active4 beds 2 baths2,310 sq. ft.8017 S Kostner Avenue, Chicago, IL 60652
MLS# 12531120Listed by: 4 SALE REALTY ADVANTAGE 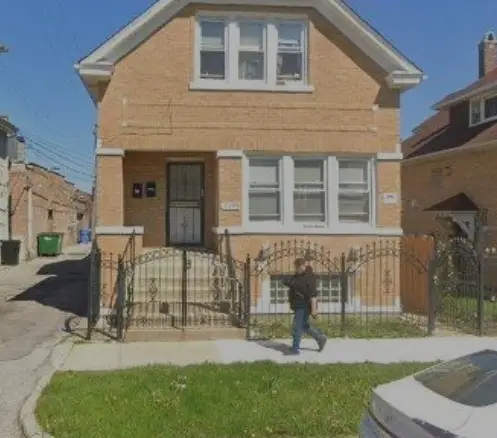 $278,000Pending5 beds 2 baths
$278,000Pending5 beds 2 baths2345 N Lockwood Avenue N, Chicago, IL 60639
MLS# 12451377Listed by: BETANCOURT REALTY- New
 $885,000Active4 beds 4 baths1,920 sq. ft.
$885,000Active4 beds 4 baths1,920 sq. ft.3219 N Richmond Street, Chicago, IL 60618
MLS# 12531139Listed by: WILK REAL ESTATE - New
 $229,999Active3 beds 1 baths1,700 sq. ft.
$229,999Active3 beds 1 baths1,700 sq. ft.602 E 88th Place, Chicago, IL 60619
MLS# 12531149Listed by: REALTY OF AMERICA, LLC - New
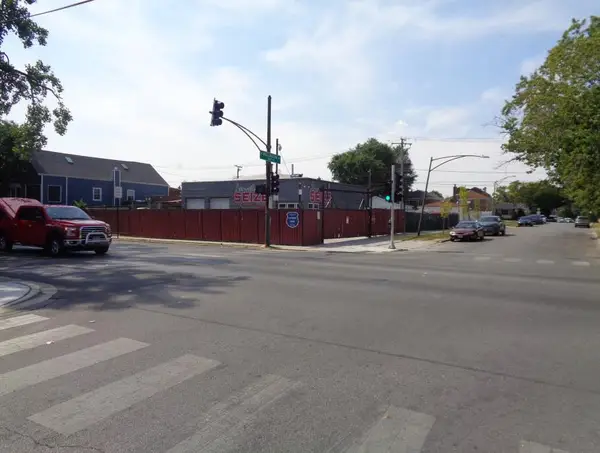 $1,500,000Active0.35 Acres
$1,500,000Active0.35 Acres2948-2958 N Narragansett Avenue, Chicago, IL 60634
MLS# 12527243Listed by: ALLURE REAL ESTATE
