1804 N Leavitt Street, Chicago, IL 60647
Local realty services provided by:Better Homes and Gardens Real Estate Star Homes
1804 N Leavitt Street,Chicago, IL 60647
$4,200,000
- 5 Beds
- 5 Baths
- 8,600 sq. ft.
- Single family
- Pending
Listed by: jill silverstein, katharine huguenard
Office: compass
MLS#:12358001
Source:MLSNI
Price summary
- Price:$4,200,000
- Price per sq. ft.:$488.37
About this home
*FOR FULL PHOTO GALLERY (100+ PICS), VISIT THE VIRTUAL TOUR LINK ABOVE* // Welcome to Leavitt House - a hidden gem of architectural brilliance nestled in the heart of Bucktown. Situated on a rare corner lot adjacent to the 606 Trail, this extraordinary single-family residence spans nearly 9,000 square feet and is unlike anything else in the city. Originally a warehouse, this four-level home has been masterfully transformed by the renowned Miller Hull Partnership in collaboration with Ranquist development into a sun-drenched, gallery-like sanctuary. Every inch of this home is curated with intention. Soaring atriums flood the space with natural light, highlighting exposed brick, striking steel construction, rich wood beams, and walls of windows. Designed to be both livable and unforgettable, the home offers the rare combination of expansive scale and thoughtful warmth. The entertainer's kitchen is a showstopper - featuring dual oversized islands, premium Viking and Wolf appliances, layered stone finishes, a marble backsplash, and a dramatic two-story sliding glass wall that opens to your private outdoor oasis. Step outside to a fully redesigned outdoor retreat - complete with a full chef's kitchen, built-in grills, overhead heaters, outdoor TV, and lounge areas - creating the ultimate setting for year-round entertaining. With 5 bedrooms, 3 full bathrooms, 2 half baths, a media room, wine cellar, and private elevator, every detail reflects exceptional design. The spacious family room provides comfort and separation, while tree-lined views from nearly every window offer a serene escape in the heart of the city. Upstairs, the primary suite is a dream - complete with dual walk-in closets, a sleek wet bar with fridge drawers, a private terrace, and a spa-caliber bath featuring heated floors, a steam shower, dual vanities, and elegant recessed mirrored cabinetry. Additional highlights include a full-size laundry room with ample storage, a state-of-the-art Control4 system for lighting, sound, and media, automated shades throughout, high-end designer lighting, a brand-new tear-off roof, and a two-and-a-half-car attached garage. All of this in a coveted Bucktown location - steps from acclaimed restaurants, boutiques, cafes, parks, yoga studios, and transit. With the 606 Trail at your doorstep, this home offers the rare blend of suburban tranquility and vibrant city living. Leavitt House is not just a home - it's a lifestyle. A one-of-a-kind masterpiece in one of Chicago's most dynamic neighborhoods.
Contact an agent
Home facts
- Listing ID #:12358001
- Added:236 day(s) ago
- Updated:December 29, 2025 at 08:58 AM
Rooms and interior
- Bedrooms:5
- Total bathrooms:5
- Full bathrooms:3
- Half bathrooms:2
- Living area:8,600 sq. ft.
Heating and cooling
- Cooling:Central Air
- Heating:Forced Air, Natural Gas
Structure and exterior
- Roof:Rubber
- Building area:8,600 sq. ft.
Schools
- High school:Clemente Community Academy Senio
- Elementary school:Pulaski International
Utilities
- Water:Lake Michigan
Finances and disclosures
- Price:$4,200,000
- Price per sq. ft.:$488.37
- Tax amount:$25,810 (2023)
New listings near 1804 N Leavitt Street
- New
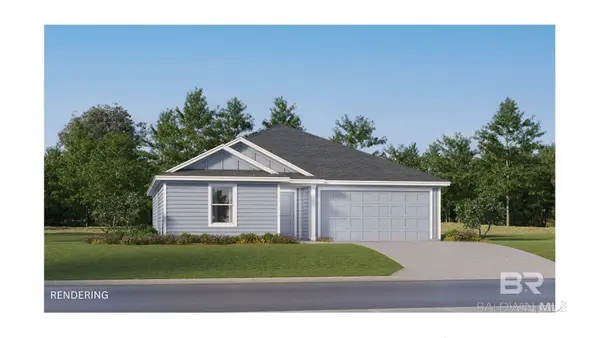 $249,990Active3 beds 2 baths1,413 sq. ft.
$249,990Active3 beds 2 baths1,413 sq. ft.19989 Clover Field Lane, Summerdale, AL 36535
MLS# 389421Listed by: LENNAR HOMES COASTAL REALTY, L - New
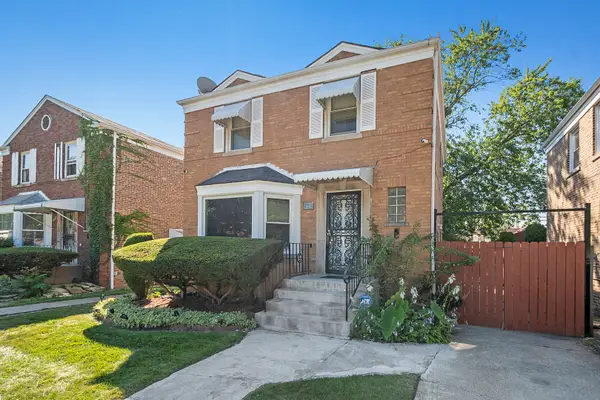 $269,000Active5 beds 2 baths2,210 sq. ft.
$269,000Active5 beds 2 baths2,210 sq. ft.8816 S Constance Avenue, Chicago, IL 60617
MLS# 12535879Listed by: RE/MAX 10 - New
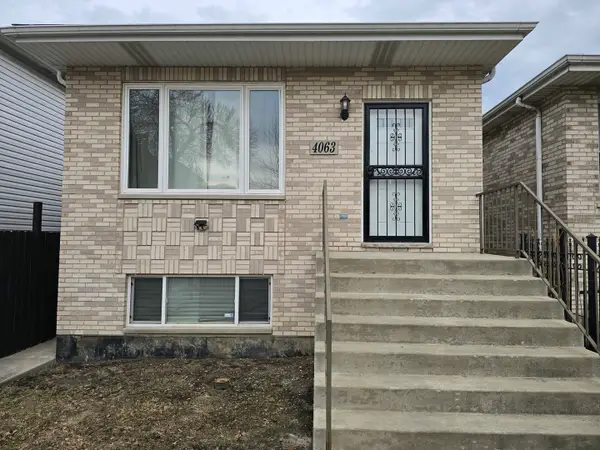 $539,000Active4 beds 3 baths2,300 sq. ft.
$539,000Active4 beds 3 baths2,300 sq. ft.4063 S Rockwell Street, Chicago, IL 60632
MLS# 12535700Listed by: CHI REAL ESTATE GROUP LLC - New
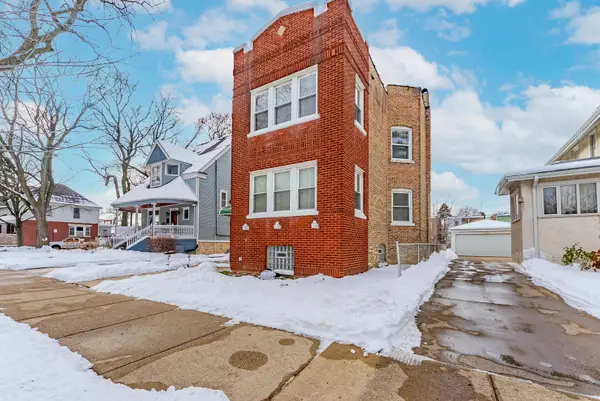 $749,999Active5 beds 3 baths
$749,999Active5 beds 3 baths4706 N Kilpatrick Avenue, Chicago, IL 60630
MLS# 12535827Listed by: REALTY OF AMERICA, LLC 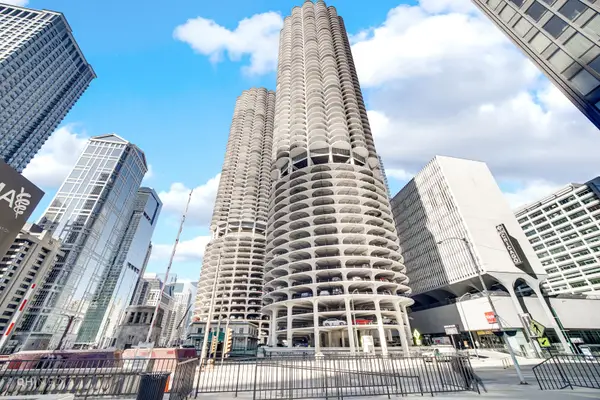 $168,000Pending-- beds 1 baths500 sq. ft.
$168,000Pending-- beds 1 baths500 sq. ft.300 N State Street #2126, Chicago, IL 60654
MLS# 12535176Listed by: RE/MAX PREMIER- New
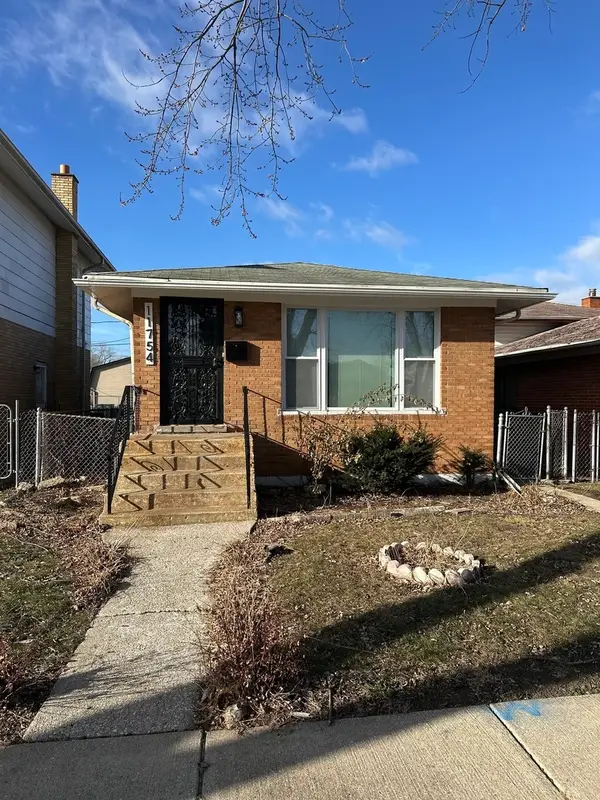 $264,900Active4 beds 2 baths1,040 sq. ft.
$264,900Active4 beds 2 baths1,040 sq. ft.11754 S Laflin Avenue, Chicago, IL 60628
MLS# 12528771Listed by: KALE REALTY - New
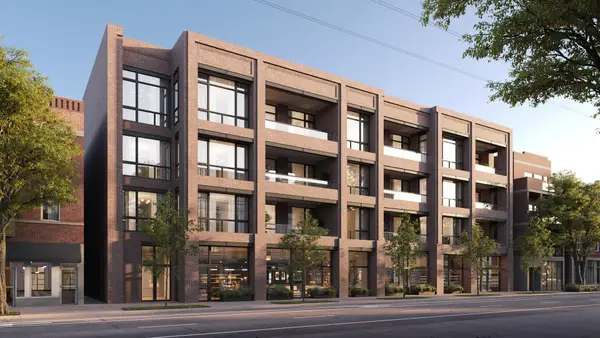 $1,125,000Active3 beds 3 baths
$1,125,000Active3 beds 3 baths3037 N Lincoln Avenue #203, Chicago, IL 60657
MLS# 12535804Listed by: BAIRD & WARNER - New
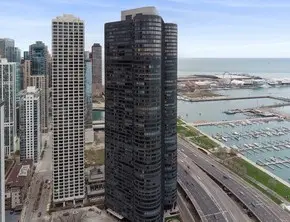 $379,500Active1 beds 2 baths1,023 sq. ft.
$379,500Active1 beds 2 baths1,023 sq. ft.155 N Harbor Drive #4007, Chicago, IL 60601
MLS# 12535349Listed by: COLDWELL BANKER REALTY - New
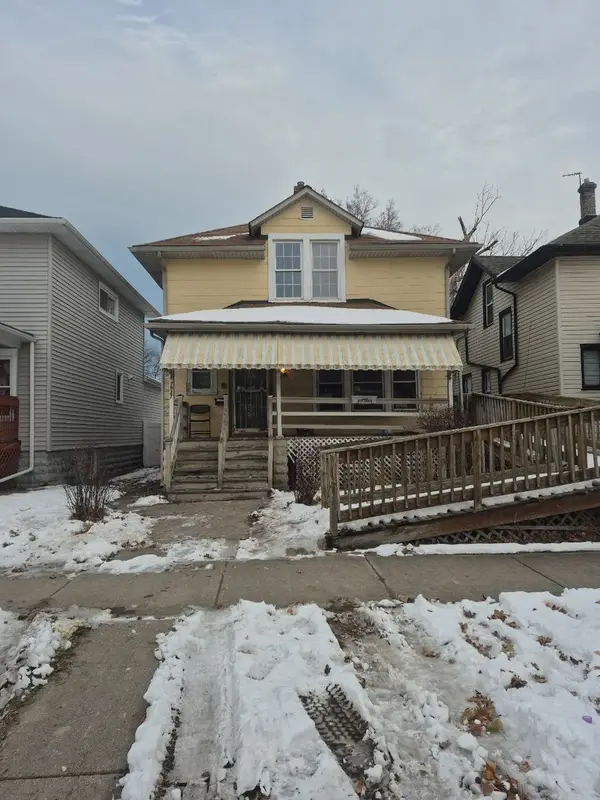 $149,000Active3 beds 2 baths1,440 sq. ft.
$149,000Active3 beds 2 baths1,440 sq. ft.7527 S Chappel Avenue, Chicago, IL 60649
MLS# 12535759Listed by: MONDO ESTATE REALTY INC - New
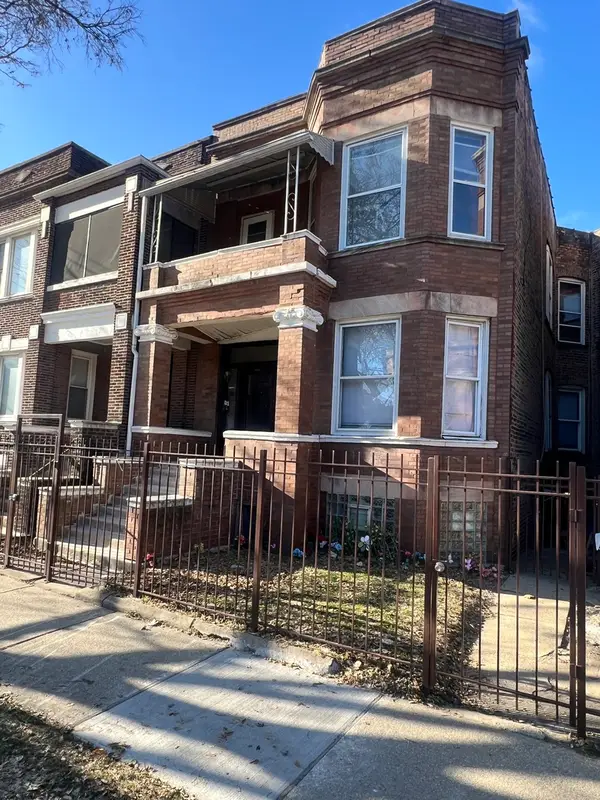 $370,000Active8 beds 3 baths
$370,000Active8 beds 3 baths6240 S Evans Avenue, Chicago, IL 60637
MLS# 12532486Listed by: COLDWELL BANKER REALTY
