1837 N Fremont Street, Chicago, IL 60614
Local realty services provided by:Better Homes and Gardens Real Estate Connections
1837 N Fremont Street,Chicago, IL 60614
$3,595,000
- 5 Beds
- 4 Baths
- 4,662 sq. ft.
- Single family
- Active
Listed by: margaret baczkowski
Office: @properties christie's international real estate
MLS#:12494842
Source:MLSNI
Price summary
- Price:$3,595,000
- Price per sq. ft.:$771.13
About this home
Located in the heart of Lincoln Park on one of Chicago's most coveted tree-lined blocks, 1837 N Fremont is a custom-crafted single family home originally constructed by Chicago's boutique luxury home builder, Crescent Rock Builders and designed by Studio Dwell. In its recent, full main floor renovation led by awarded Chicago designer Donna Mondi, walls were removed, floors redone, a new fireplace installed, artisan-crafted wallpapers were applied, and more. The kitchen also underwent a full rehaul with no detail spared - new Miele appliances, custom quartz, hand-polished lacquer cabinetry abound. The top-of-the-line kitchen leads to an expansive family room, complete with a NanaWall glass door system which opens the space entirely to welcome the rear terrace for impeccable indoor/outdoor living. As you enter the home, the multi-level living room meets the stair atrium, exemplifying the home's open aesthetic. The rarely-found, two-story front window allows for an abundance of natural light throughout the home. Wide plank walnut flooring and ultra high-end finishes span each level. The second floor offers 3 bedrooms, a full bath and laundry room, followed by a serene primary suite located on the home's third level. The primary suite features a dressing room, walk-in closet, private green roof terrace, and luxurious bathroom complete with steam shower and a Miele stainless stackable washer/dryer. Up to the top floor is the home's rooftop, boasting absolutely stunning views of the city. The rooftop terrace is fully equipped with a custom, stainless steel outdoor chef's kitchen including a dumbwaiter that travels down to the home's main kitchen--the definition of rooftop entertaining with ease. The modern residence's lowest level houses a media room, lounge, full guest suite, and a climate controlled wine cellar following a stone garden. Furthermore, 1837 N Fremont features whole-home automation by Savant System, hydronic solar panels, hydronic heated floors on all levels, and a radiant-floor heated two-car garage that has its own, additional roof deck. This stunning home in an unbeatable location--only one block from Armitage with endless shopping and dining options--is unmatched when it comes to complete sophistication and modern comforts.
Contact an agent
Home facts
- Year built:2011
- Listing ID #:12494842
- Added:293 day(s) ago
- Updated:December 29, 2025 at 11:54 AM
Rooms and interior
- Bedrooms:5
- Total bathrooms:4
- Full bathrooms:3
- Half bathrooms:1
- Living area:4,662 sq. ft.
Heating and cooling
- Cooling:Central Air
- Heating:Natural Gas, Radiant, Steam
Structure and exterior
- Year built:2011
- Building area:4,662 sq. ft.
- Lot area:0.07 Acres
Schools
- High school:Lincoln Park High School
- Elementary school:Oscar Mayer Elementary School
Utilities
- Water:Lake Michigan, Public
- Sewer:Public Sewer
Finances and disclosures
- Price:$3,595,000
- Price per sq. ft.:$771.13
- Tax amount:$66,501 (2024)
New listings near 1837 N Fremont Street
- New
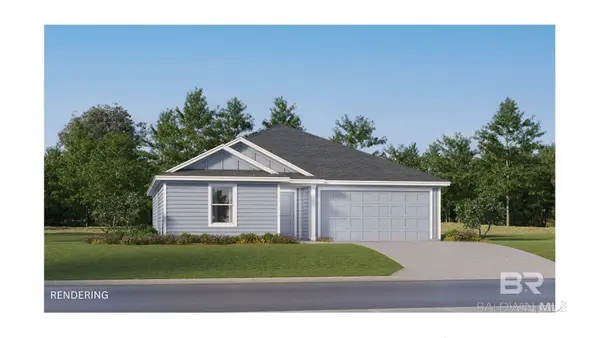 $249,990Active3 beds 2 baths1,413 sq. ft.
$249,990Active3 beds 2 baths1,413 sq. ft.19989 Clover Field Lane, Summerdale, AL 36535
MLS# 389421Listed by: LENNAR HOMES COASTAL REALTY, L - New
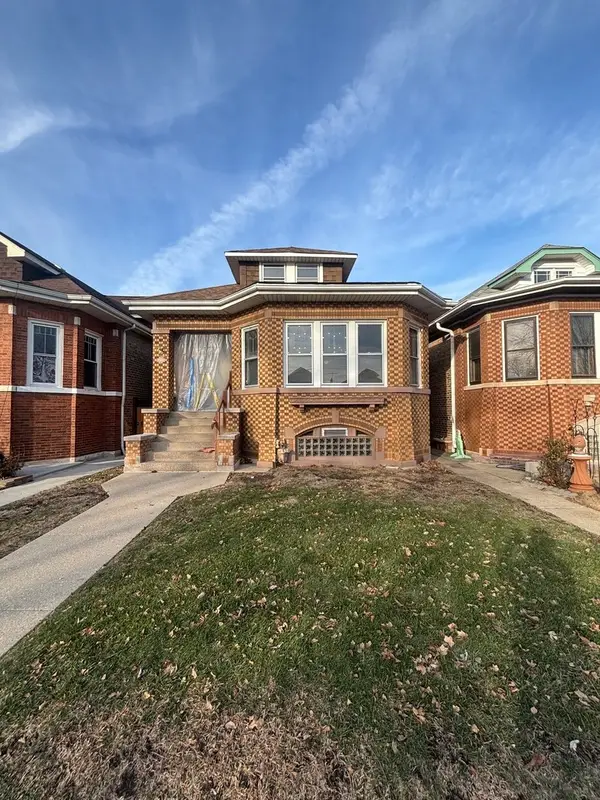 $399,900Active2 beds 2 baths1,164 sq. ft.
$399,900Active2 beds 2 baths1,164 sq. ft.5238 W Wolfram Street, Chicago, IL 60641
MLS# 12532940Listed by: GRANDVIEW REALTY LLC - New
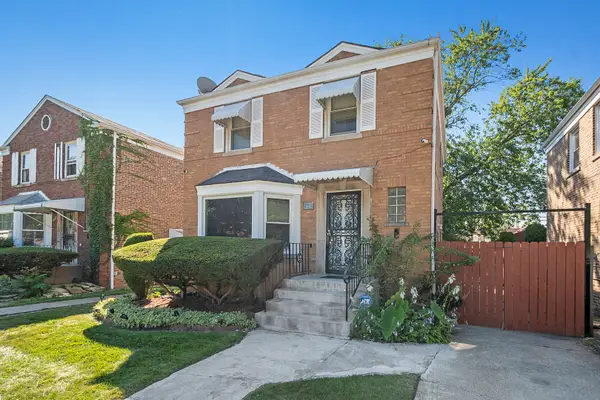 $269,000Active5 beds 2 baths2,210 sq. ft.
$269,000Active5 beds 2 baths2,210 sq. ft.8816 S Constance Avenue, Chicago, IL 60617
MLS# 12535879Listed by: RE/MAX 10 - New
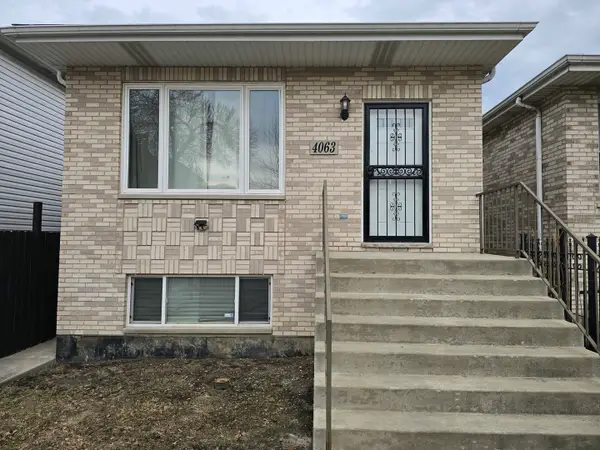 $539,000Active4 beds 3 baths2,300 sq. ft.
$539,000Active4 beds 3 baths2,300 sq. ft.4063 S Rockwell Street, Chicago, IL 60632
MLS# 12535700Listed by: CHI REAL ESTATE GROUP LLC - New
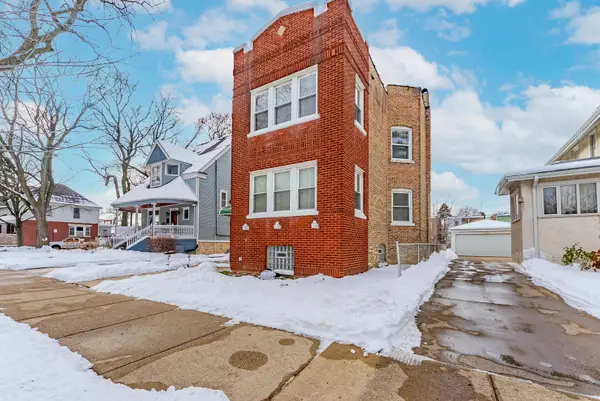 $749,999Active5 beds 3 baths
$749,999Active5 beds 3 baths4706 N Kilpatrick Avenue, Chicago, IL 60630
MLS# 12535827Listed by: REALTY OF AMERICA, LLC 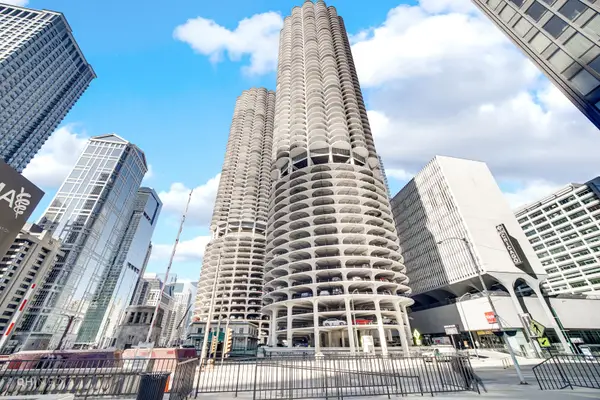 $168,000Pending-- beds 1 baths500 sq. ft.
$168,000Pending-- beds 1 baths500 sq. ft.300 N State Street #2126, Chicago, IL 60654
MLS# 12535176Listed by: RE/MAX PREMIER- New
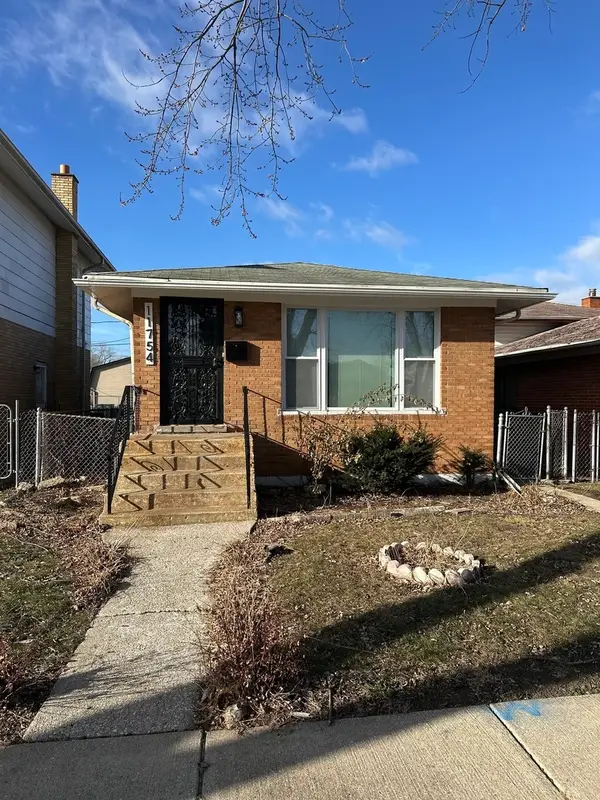 $264,900Active4 beds 2 baths1,040 sq. ft.
$264,900Active4 beds 2 baths1,040 sq. ft.11754 S Laflin Avenue, Chicago, IL 60628
MLS# 12528771Listed by: KALE REALTY - New
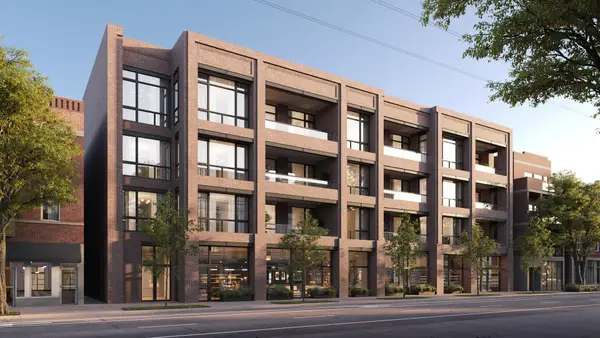 $1,125,000Active3 beds 3 baths
$1,125,000Active3 beds 3 baths3037 N Lincoln Avenue #203, Chicago, IL 60657
MLS# 12535804Listed by: BAIRD & WARNER - New
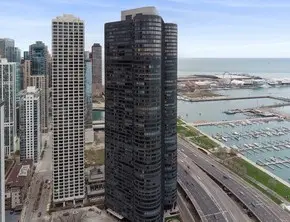 $379,500Active1 beds 2 baths1,023 sq. ft.
$379,500Active1 beds 2 baths1,023 sq. ft.155 N Harbor Drive #4007, Chicago, IL 60601
MLS# 12535349Listed by: COLDWELL BANKER REALTY - New
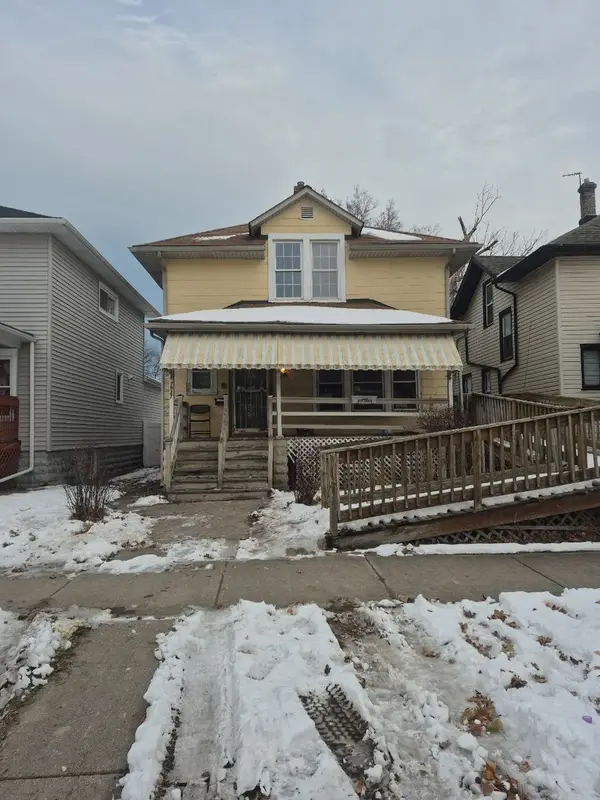 $149,000Active3 beds 2 baths1,440 sq. ft.
$149,000Active3 beds 2 baths1,440 sq. ft.7527 S Chappel Avenue, Chicago, IL 60649
MLS# 12535759Listed by: MONDO ESTATE REALTY INC
