1849 W North Avenue #10, Chicago, IL 60622
Local realty services provided by:Better Homes and Gardens Real Estate Connections
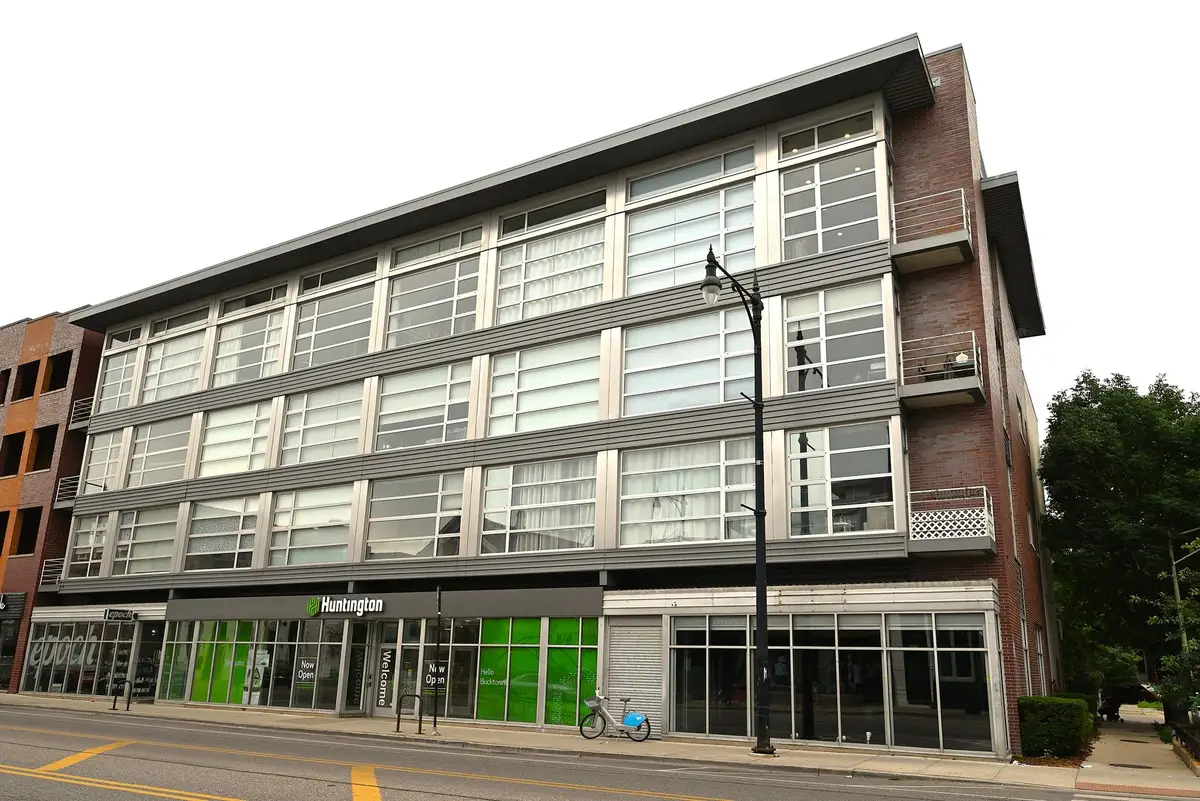
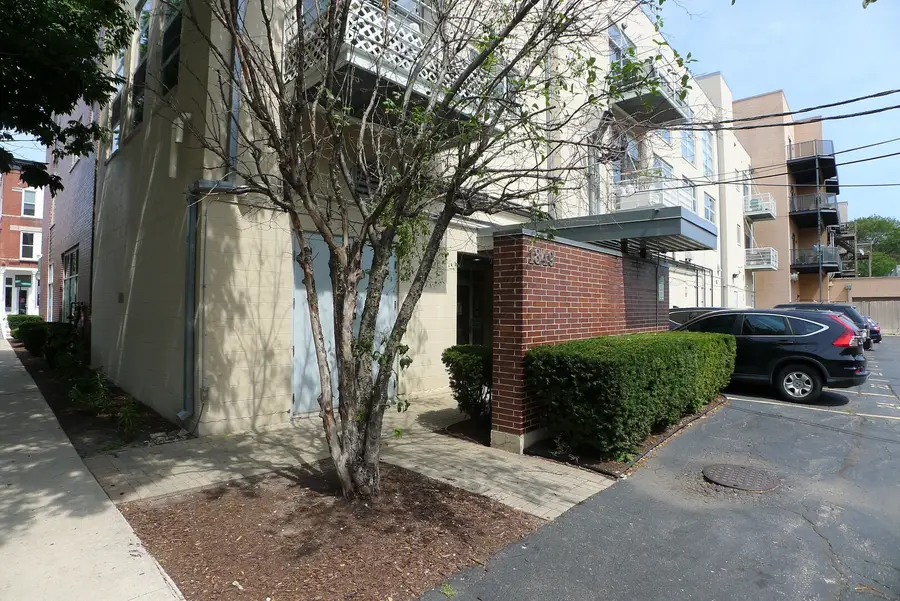

1849 W North Avenue #10,Chicago, IL 60622
$459,000
- 2 Beds
- 2 Baths
- 1,250 sq. ft.
- Condominium
- Pending
Listed by:robert parris
Office:manchester realty
MLS#:12425021
Source:MLSNI
Price summary
- Price:$459,000
- Price per sq. ft.:$367.2
- Monthly HOA dues:$350
About this home
(New updates since first listed: all new paint, refinished hardwood floors, and new carpet for the bedrooms.) ------ Exciting North Ave. locale, just few blocks away from North/Damen/Milwaukee, Blue Line, shops, restaurants... all in the heart of Bucktown/Wicker Park. ----- You will love this light-Filled, 2 Bed/ 2 Bath loft-style unit, which offers great space with floor-to-ceiling windows and a cute balcony overlooking vibrant North Avenue. You will appreciate the dark hardwood floors, gas fireplace, new lighting, breakfast bar, granite counters, stainless-steel appliances, in-unit front-load washer / dryer and more! The versatile space offers plenty of room for living, dining, working, and relaxing. The primary bedroom features an en-suite bathroom with two sinks and a side-by-side shower/bathtub combo. There are plenty of closets and the 2nd bedroom is large enough for a queen-size bed. There are no windows in the 2nd bedroom. ------ Friendly, low-key, elevator building in a super convenient location offers common rooftop deck and one parking space.
Contact an agent
Home facts
- Year built:1999
- Listing Id #:12425021
- Added:25 day(s) ago
- Updated:August 13, 2025 at 07:45 AM
Rooms and interior
- Bedrooms:2
- Total bathrooms:2
- Full bathrooms:2
- Living area:1,250 sq. ft.
Heating and cooling
- Cooling:Central Air
- Heating:Forced Air, Natural Gas
Structure and exterior
- Year built:1999
- Building area:1,250 sq. ft.
Schools
- High school:Wells Community Academy Senior H
- Middle school:Talcott Elementary School
- Elementary school:Talcott Elementary School
Utilities
- Water:Lake Michigan, Public
- Sewer:Public Sewer
Finances and disclosures
- Price:$459,000
- Price per sq. ft.:$367.2
- Tax amount:$8,517 (2023)
New listings near 1849 W North Avenue #10
- New
 $565,000Active3 beds 2 baths
$565,000Active3 beds 2 baths3313 N Sacramento Avenue, Chicago, IL 60618
MLS# 12432458Listed by: BAIRD & WARNER - New
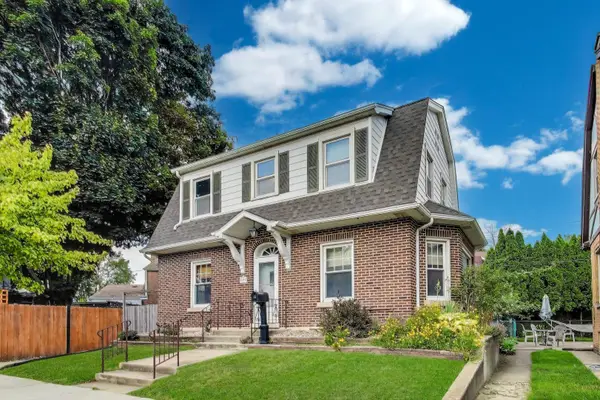 $485,000Active3 beds 3 baths1,600 sq. ft.
$485,000Active3 beds 3 baths1,600 sq. ft.6320 W Peterson Avenue, Chicago, IL 60646
MLS# 12444476Listed by: HOMESMART CONNECT - New
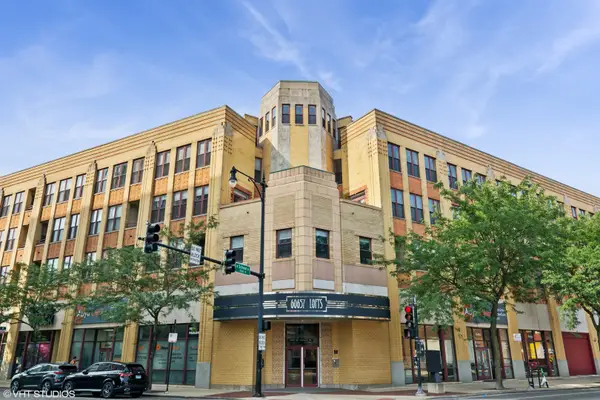 $610,000Active2 beds 2 baths
$610,000Active2 beds 2 baths1645 W School Street #414, Chicago, IL 60657
MLS# 12445600Listed by: @PROPERTIES CHRISTIE'S INTERNATIONAL REAL ESTATE - New
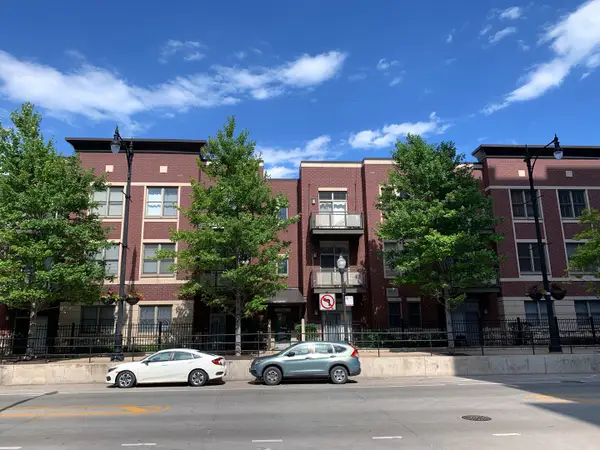 $235,000Active1 beds 1 baths700 sq. ft.
$235,000Active1 beds 1 baths700 sq. ft.1515 S Halsted Street S #313, Chicago, IL 60607
MLS# 12445782Listed by: KALE REALTY - New
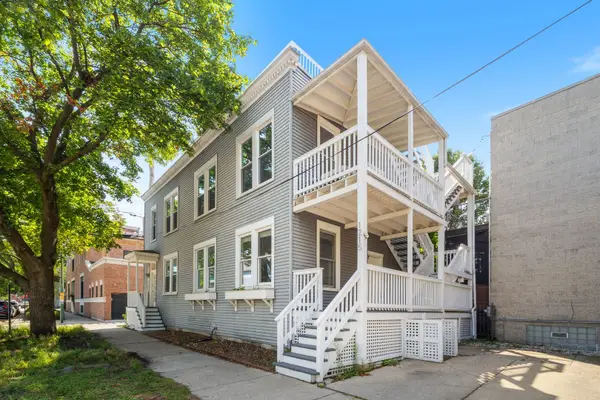 $665,000Active3 beds 2 baths
$665,000Active3 beds 2 baths1215 W Schubert Avenue #1, Chicago, IL 60614
MLS# 12445811Listed by: KELLER WILLIAMS ONECHICAGO - New
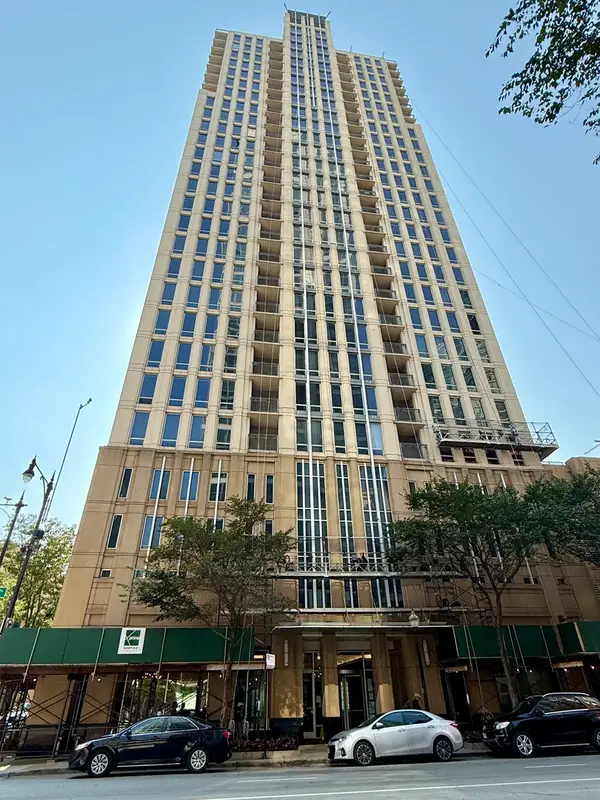 $285,000Active1 beds 1 baths844 sq. ft.
$285,000Active1 beds 1 baths844 sq. ft.1250 S Michigan Avenue #600, Chicago, IL 60605
MLS# 12445973Listed by: CONCENTRIC REALTY, INC - New
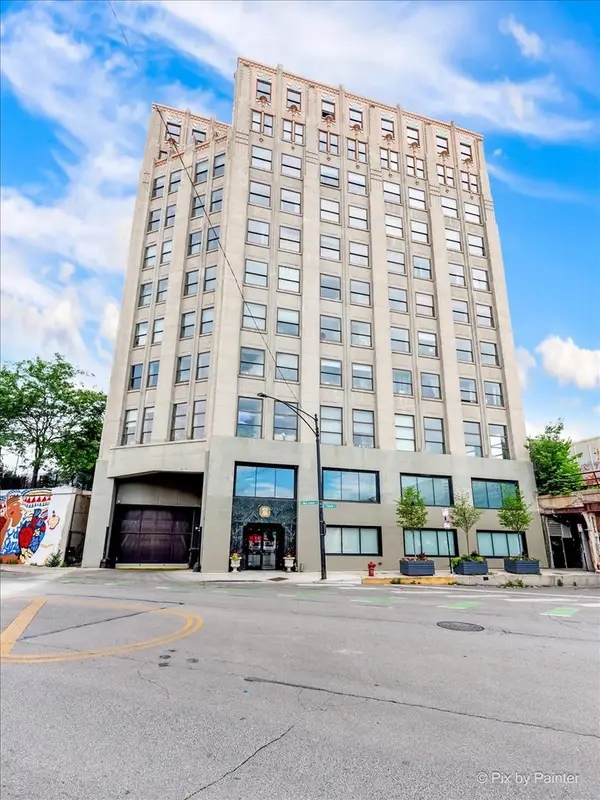 $244,900Active2 beds 1 baths
$244,900Active2 beds 1 baths1550 S Blue Island Avenue #706, Chicago, IL 60608
MLS# 12446135Listed by: DOMAIN REALTY - New
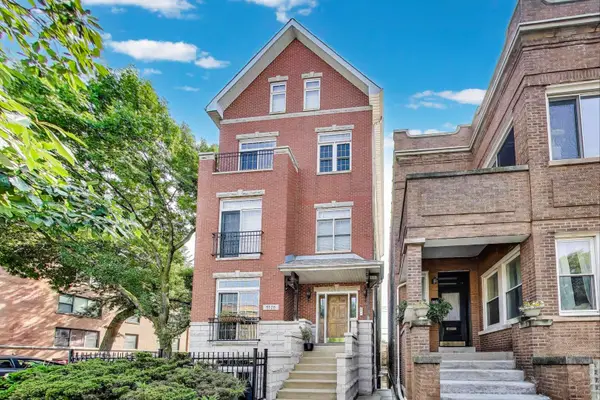 $575,000Active2 beds 2 baths1,875 sq. ft.
$575,000Active2 beds 2 baths1,875 sq. ft.5125 N Ashland Avenue #3, Chicago, IL 60640
MLS# 12446139Listed by: @PROPERTIES CHRISTIE'S INTERNATIONAL REAL ESTATE - New
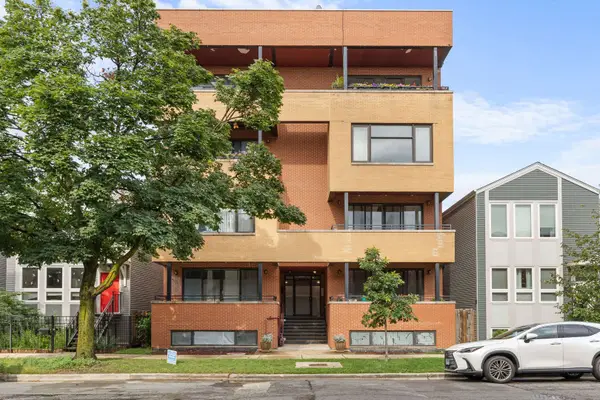 $399,900Active3 beds 2 baths1,786 sq. ft.
$399,900Active3 beds 2 baths1,786 sq. ft.1920 N Springfield Avenue #3N, Chicago, IL 60647
MLS# 12446668Listed by: @PROPERTIES CHRISTIE'S INTERNATIONAL REAL ESTATE - New
 $349,000Active3 beds 3 baths2,500 sq. ft.
$349,000Active3 beds 3 baths2,500 sq. ft.405 N Wabash Avenue #5109, Chicago, IL 60611
MLS# 12446730Listed by: L & B ALL STAR REALTY ADVISORS LLC
