1849 W Superior Street #3, Chicago, IL 60622
Local realty services provided by:Better Homes and Gardens Real Estate Connections
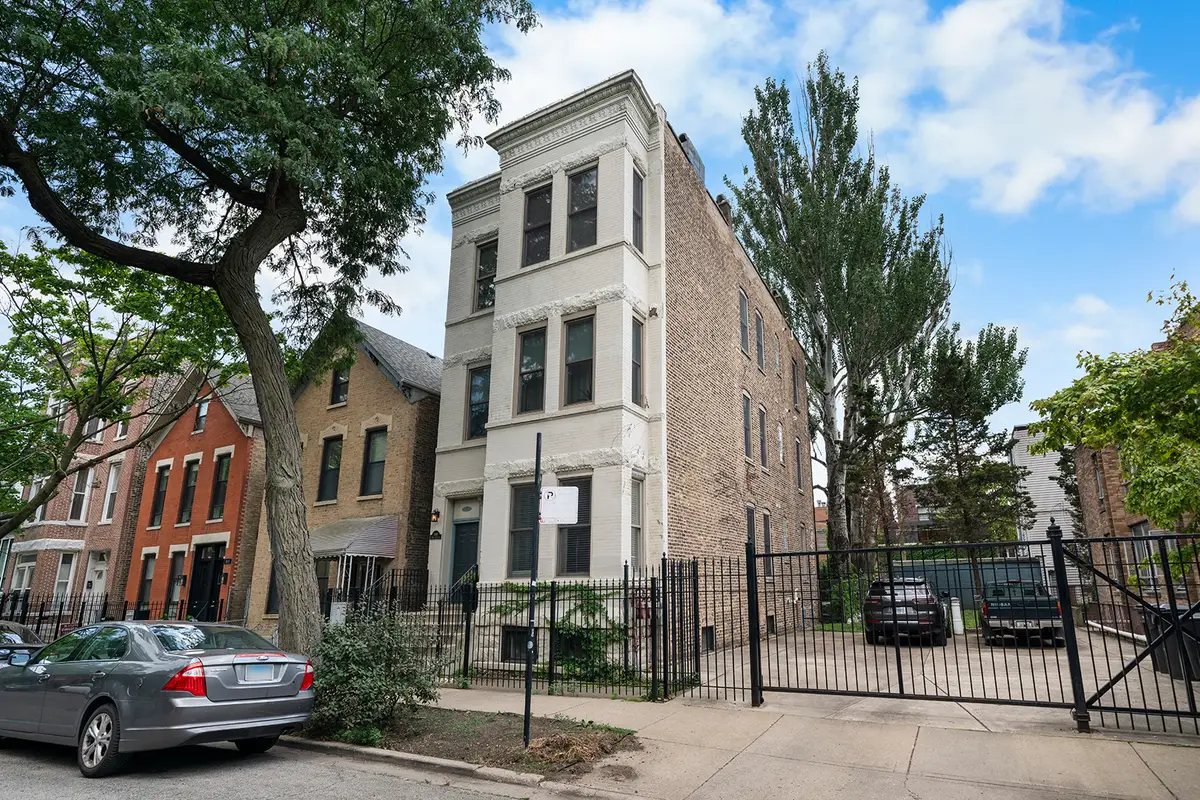
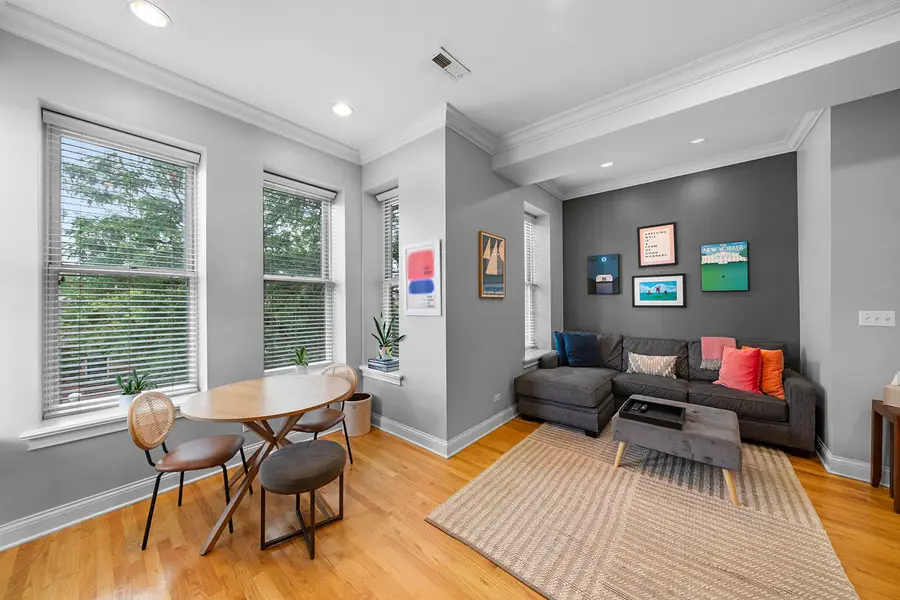
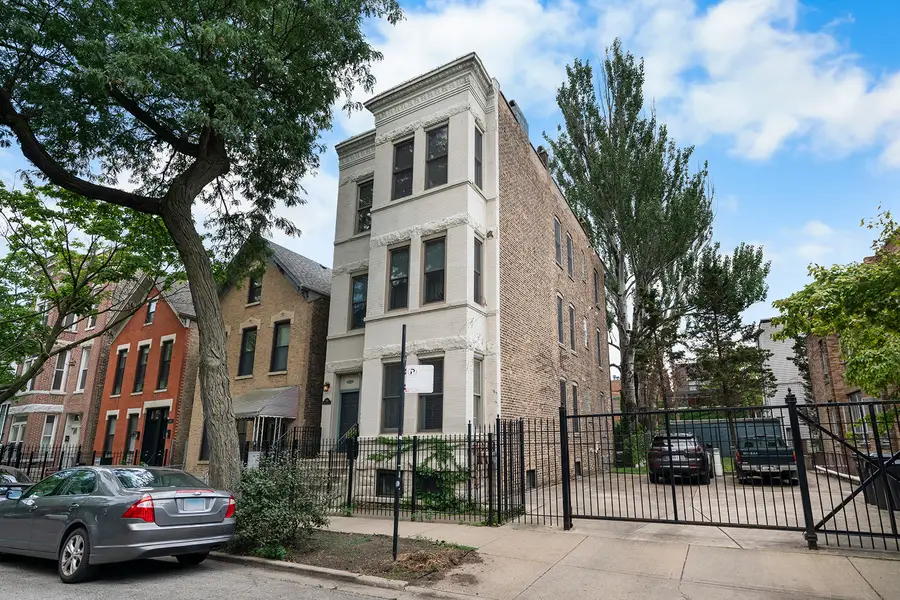
1849 W Superior Street #3,Chicago, IL 60622
$400,000
- 2 Beds
- 2 Baths
- 1,085 sq. ft.
- Condominium
- Pending
Listed by:maximilian ortega
Office:artizen realty llc.
MLS#:12411466
Source:MLSNI
Price summary
- Price:$400,000
- Price per sq. ft.:$368.66
- Monthly HOA dues:$230
About this home
We cordially invite you to experience the entirety of this top floor West Town condo with skyline views in 3D/virtual reality before seeing it in real life! Welcome home to your 2bd/2ba West Town condo, just steps from Ukrainian Village and the best of Wicker Park. This unit has been well-maintained through the years. Features include some 2025 painting, 10' ceilings, solid oak hardwood flooring, an updated kitchen with cherry cabinetry and granite counters, abundant overhead lighting, oversized windows and sun exposure on all 4 sides of the unit. The master bedroom comfortably fits a king-sized bed plus furniture. Both bedrooms feature double deep closets. The master bathroom has a separate shower, a jetted tub, and a double sink. Skyline views can be seen from the hallway as well as your private outdoor porch. While outside, this unit benefits from the shade provided by the mature trees that form a canopy during the hottest months of the year. The building also has a common back lawn and exterior parking is included in the price. Abundant nearby restaurants are an easy walk or a quick bus ride on the 66 Chicago bus, 9 Ashland bus, or 50 Damen bus. Farther destinations needing CTA trains are accessible via the Chicago stop or the Division stop. The included parking is the westmost exterior spot. The supplemental storage is located in the basement in the form of a private storage closet measuring approximately 3'9"W x 3'10"D x 8'T. This is an investor-friendly building, though there is a 6-month minimum lease duration. This area of West Town enjoys the quietness of a side street while being close to a plethora of other neighborhoods, venues, restaurants, shops, art, creativity, etc.
Contact an agent
Home facts
- Year built:1892
- Listing Id #:12411466
- Added:38 day(s) ago
- Updated:August 13, 2025 at 07:39 AM
Rooms and interior
- Bedrooms:2
- Total bathrooms:2
- Full bathrooms:2
- Living area:1,085 sq. ft.
Heating and cooling
- Cooling:Central Air
- Heating:Forced Air, Natural Gas
Structure and exterior
- Year built:1892
- Building area:1,085 sq. ft.
Schools
- High school:Wells Community Academy Senior H
- Elementary school:Talcott Elementary School
Utilities
- Water:Lake Michigan, Public
- Sewer:Public Sewer
Finances and disclosures
- Price:$400,000
- Price per sq. ft.:$368.66
- Tax amount:$5,928 (2023)
New listings near 1849 W Superior Street #3
- New
 $250,000Active3 beds 1 baths998 sq. ft.
$250,000Active3 beds 1 baths998 sq. ft.8054 S Kolmar Avenue, Chicago, IL 60652
MLS# 12423781Listed by: @PROPERTIES CHRISTIE'S INTERNATIONAL REAL ESTATE - New
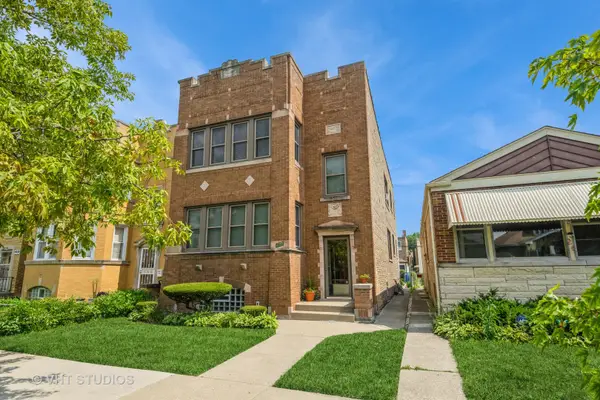 $659,900Active6 beds 3 baths
$659,900Active6 beds 3 baths4933 N Kilpatrick Avenue, Chicago, IL 60630
MLS# 12437689Listed by: BAIRD & WARNER - Open Sat, 11am to 1pmNew
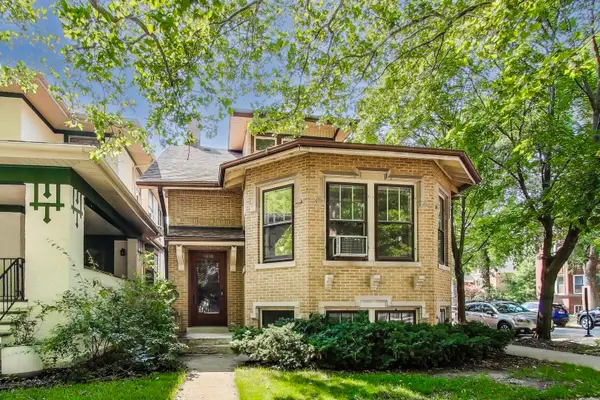 $780,000Active3 beds 2 baths1,804 sq. ft.
$780,000Active3 beds 2 baths1,804 sq. ft.4856 N Leavitt Street, Chicago, IL 60625
MLS# 12437730Listed by: @PROPERTIES CHRISTIE'S INTERNATIONAL REAL ESTATE - New
 $359,900Active4 beds 2 baths
$359,900Active4 beds 2 baths5220 S Linder Avenue, Chicago, IL 60638
MLS# 12440698Listed by: CENTURY 21 NEW BEGINNINGS - New
 $159,000Active2 beds 1 baths950 sq. ft.
$159,000Active2 beds 1 baths950 sq. ft.1958 W Norwood Street #4B, Chicago, IL 60660
MLS# 12441758Listed by: HADERLEIN & CO. REALTORS - New
 $339,000Active3 beds 3 baths1,475 sq. ft.
$339,000Active3 beds 3 baths1,475 sq. ft.3409 N Osage Avenue, Chicago, IL 60634
MLS# 12442801Listed by: COLDWELL BANKER REALTY - New
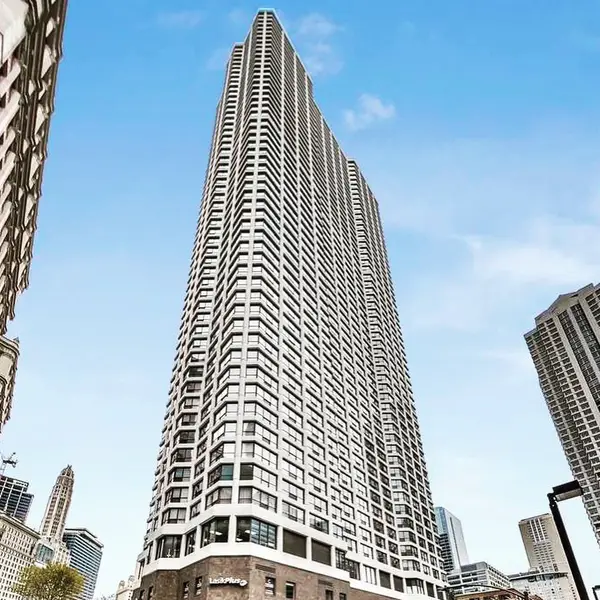 $30,000Active0 Acres
$30,000Active0 Acres405 N Wabash Avenue #B93, Chicago, IL 60611
MLS# 12444295Listed by: @PROPERTIES CHRISTIE'S INTERNATIONAL REAL ESTATE - New
 $339,900Active5 beds 3 baths2,053 sq. ft.
$339,900Active5 beds 3 baths2,053 sq. ft.7310 S Oakley Avenue, Chicago, IL 60636
MLS# 12444345Listed by: CENTURY 21 NEW BEGINNINGS - New
 $159,900Active5 beds 2 baths1,538 sq. ft.
$159,900Active5 beds 2 baths1,538 sq. ft.2040 W 67th Place, Chicago, IL 60636
MLS# 12445672Listed by: RE/MAX MI CASA - New
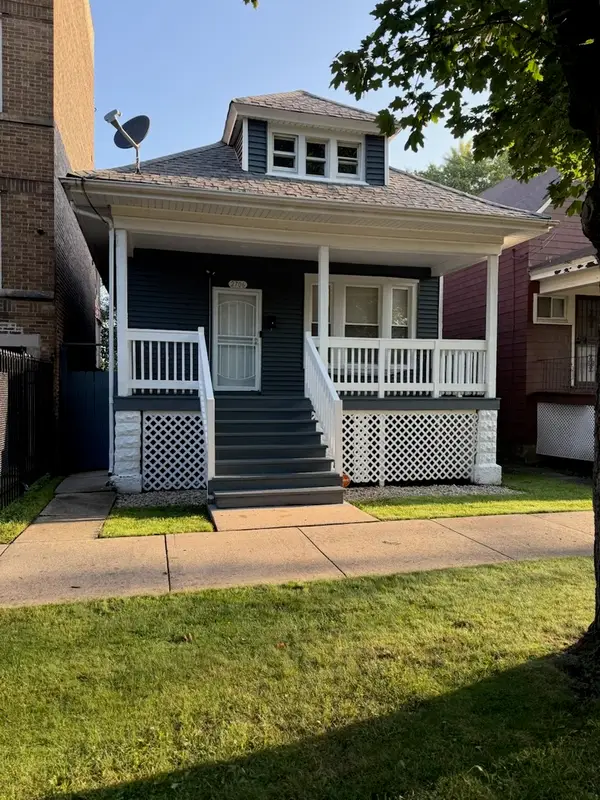 $265,000Active4 beds 2 baths1,800 sq. ft.
$265,000Active4 beds 2 baths1,800 sq. ft.2706 E 78th Street, Chicago, IL 60649
MLS# 12446561Listed by: MARTTIELD PROPERTIES
