1855 N Hermitage Avenue, Chicago, IL 60622
Local realty services provided by:Better Homes and Gardens Real Estate Star Homes
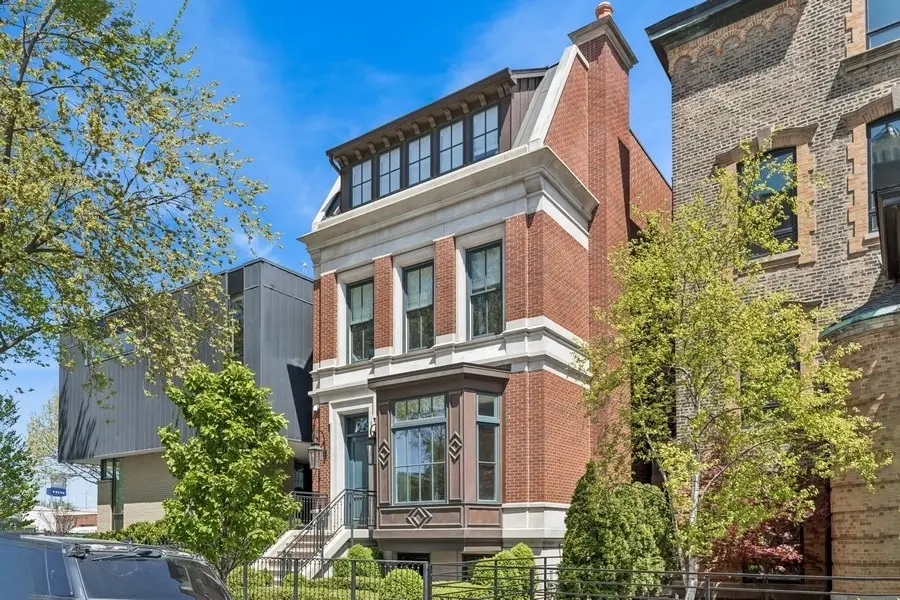
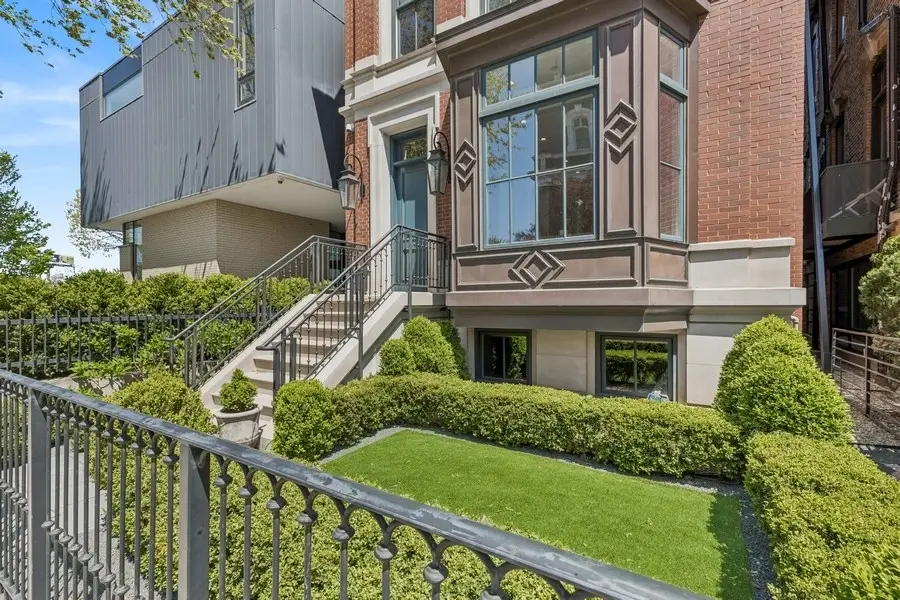
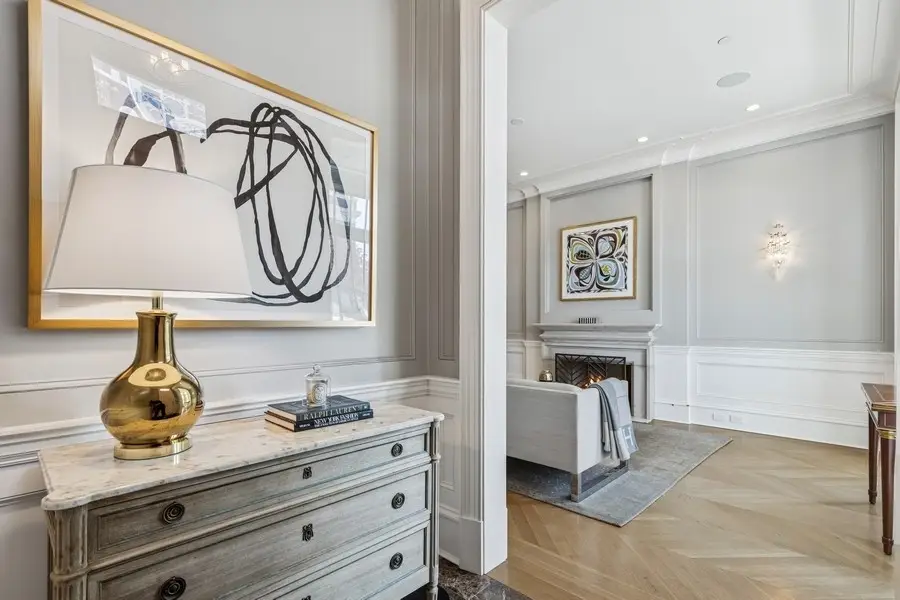
1855 N Hermitage Avenue,Chicago, IL 60622
$2,950,000
- 6 Beds
- 6 Baths
- 6,000 sq. ft.
- Single family
- Active
Listed by:christopher mundy
Office:@properties christie's international real estate
MLS#:12359158
Source:MLSNI
Price summary
- Price:$2,950,000
- Price per sq. ft.:$491.67
About this home
East Bucktown luxury home that includes attention to detail rarely seen today. The home sits on an oversized lot and is steps to everything the vibrant neighborhood offers; 606-Trail, Damen retail, shops, restaurants and transit, offers the next owner the perfect place to call home. The brick and limestone facade create a class curb appeal, with a copper bay window and gas-lit lamps adorn the front door. Nearly 6,000 sq. feet, includes six bedrooms, 5.1 baths, elegant main living level with detailed mill work & custom cabinetry, a chef's kitchen of magazine caliber. Three outdoor spaces include raised and heated bluestone patio off the living room, built-out garage deck and roof top deck with skyline views. Luxe brands throughout the home include WaterWorks, Toto, Nana doors, SubZero, Wolf, Asko appliances; interior design was executed by Lozano Jolas Design (formerly Skin) Four bedrooms on the second level, penthouse guest suite, plus additional bedroom in the lower level. Oversized 2.5 car garage is great for family vehicles, toys or additional storage. The home shares a semi-private alley with six other homes, gated to Cortland Street. Neighborhood amenities include the 606-Trail, Damen retail, Etta, Olivia's Market, Goddess & the Grocer, Six Corners, Robey Hotel and a transportation paradise with El-stop (Damen), Metra (Clybourn) and Kennedy expressway. Your next chapter begins here!
Contact an agent
Home facts
- Year built:2017
- Listing Id #:12359158
- Added:77 day(s) ago
- Updated:August 13, 2025 at 10:47 AM
Rooms and interior
- Bedrooms:6
- Total bathrooms:6
- Full bathrooms:5
- Half bathrooms:1
- Living area:6,000 sq. ft.
Heating and cooling
- Cooling:Central Air
- Heating:Forced Air, Natural Gas, Radiant, Sep Heating Systems - 2+, Zoned
Structure and exterior
- Roof:Rubber
- Year built:2017
- Building area:6,000 sq. ft.
Schools
- High school:Wells Community Academy Senior H
- Middle school:Burr Elementary School
- Elementary school:Burr Elementary School
Utilities
- Water:Lake Michigan
- Sewer:Public Sewer
Finances and disclosures
- Price:$2,950,000
- Price per sq. ft.:$491.67
- Tax amount:$48,913 (2023)
New listings near 1855 N Hermitage Avenue
- New
 $565,000Active3 beds 2 baths
$565,000Active3 beds 2 baths3313 N Sacramento Avenue, Chicago, IL 60618
MLS# 12432458Listed by: BAIRD & WARNER - New
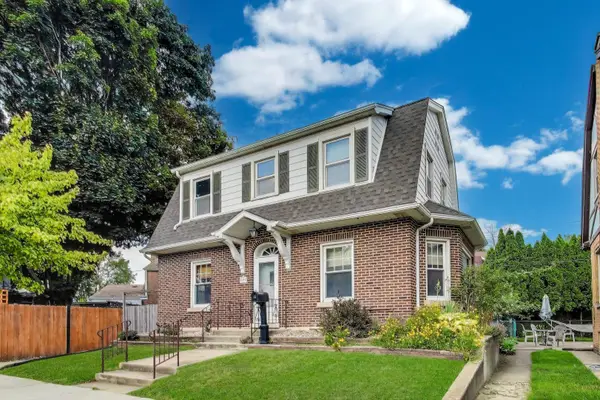 $485,000Active3 beds 3 baths1,600 sq. ft.
$485,000Active3 beds 3 baths1,600 sq. ft.6320 W Peterson Avenue, Chicago, IL 60646
MLS# 12444476Listed by: HOMESMART CONNECT - New
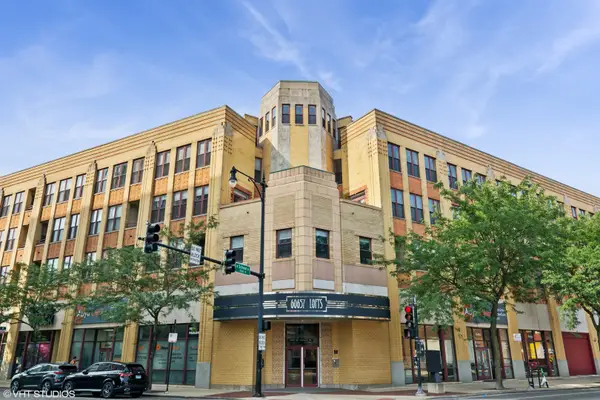 $610,000Active2 beds 2 baths
$610,000Active2 beds 2 baths1645 W School Street #414, Chicago, IL 60657
MLS# 12445600Listed by: @PROPERTIES CHRISTIE'S INTERNATIONAL REAL ESTATE - New
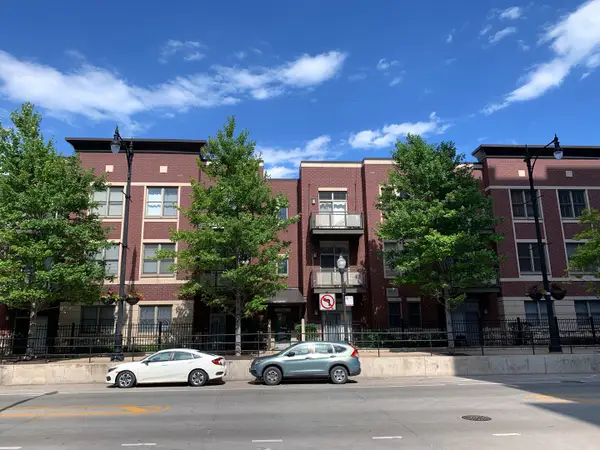 $235,000Active1 beds 1 baths700 sq. ft.
$235,000Active1 beds 1 baths700 sq. ft.1515 S Halsted Street S #313, Chicago, IL 60607
MLS# 12445782Listed by: KALE REALTY - New
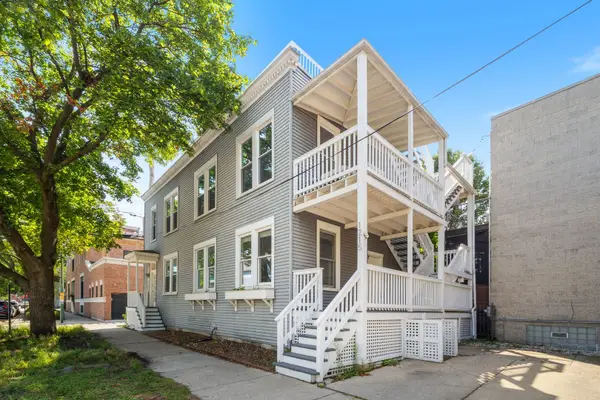 $665,000Active3 beds 2 baths
$665,000Active3 beds 2 baths1215 W Schubert Avenue #1, Chicago, IL 60614
MLS# 12445811Listed by: KELLER WILLIAMS ONECHICAGO - New
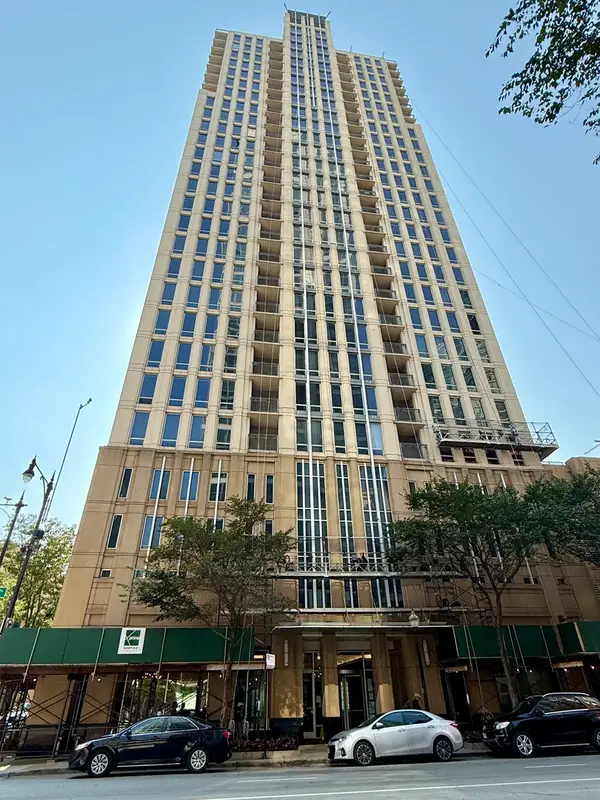 $285,000Active1 beds 1 baths844 sq. ft.
$285,000Active1 beds 1 baths844 sq. ft.1250 S Michigan Avenue #600, Chicago, IL 60605
MLS# 12445973Listed by: CONCENTRIC REALTY, INC - New
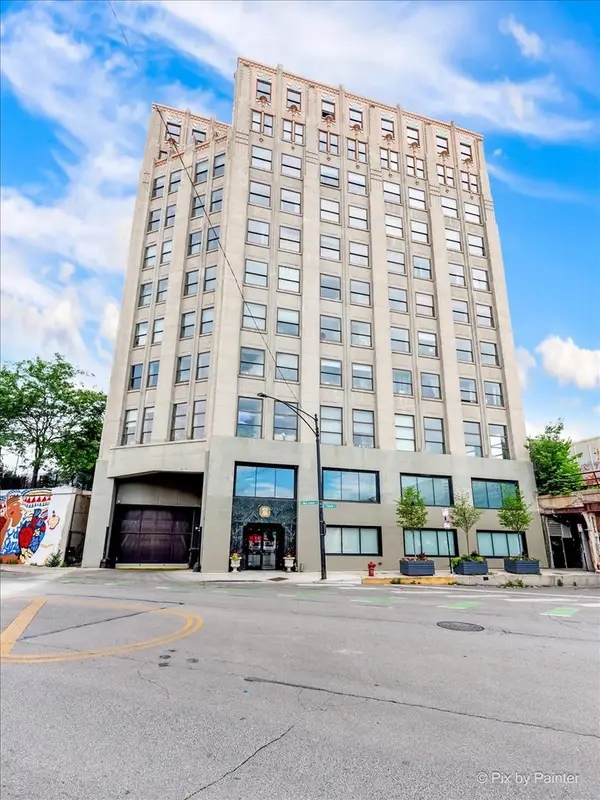 $244,900Active2 beds 1 baths
$244,900Active2 beds 1 baths1550 S Blue Island Avenue #706, Chicago, IL 60608
MLS# 12446135Listed by: DOMAIN REALTY - New
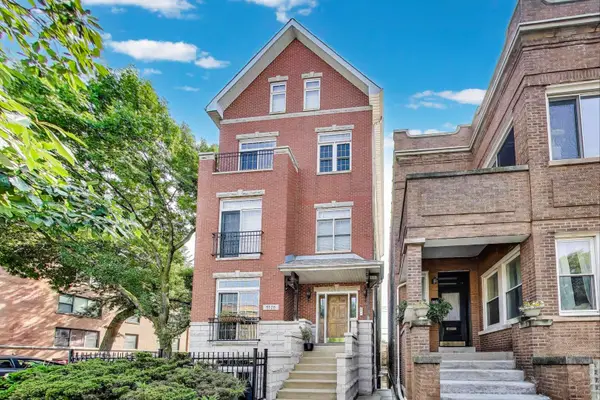 $575,000Active2 beds 2 baths1,875 sq. ft.
$575,000Active2 beds 2 baths1,875 sq. ft.5125 N Ashland Avenue #3, Chicago, IL 60640
MLS# 12446139Listed by: @PROPERTIES CHRISTIE'S INTERNATIONAL REAL ESTATE - New
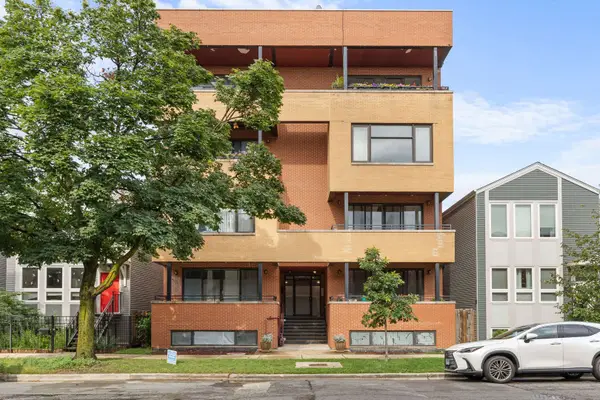 $399,900Active3 beds 2 baths1,786 sq. ft.
$399,900Active3 beds 2 baths1,786 sq. ft.1920 N Springfield Avenue #3N, Chicago, IL 60647
MLS# 12446668Listed by: @PROPERTIES CHRISTIE'S INTERNATIONAL REAL ESTATE - New
 $349,000Active3 beds 3 baths2,500 sq. ft.
$349,000Active3 beds 3 baths2,500 sq. ft.405 N Wabash Avenue #5109, Chicago, IL 60611
MLS# 12446730Listed by: L & B ALL STAR REALTY ADVISORS LLC
