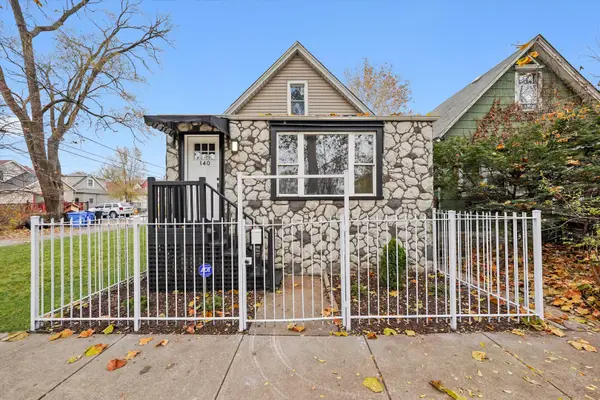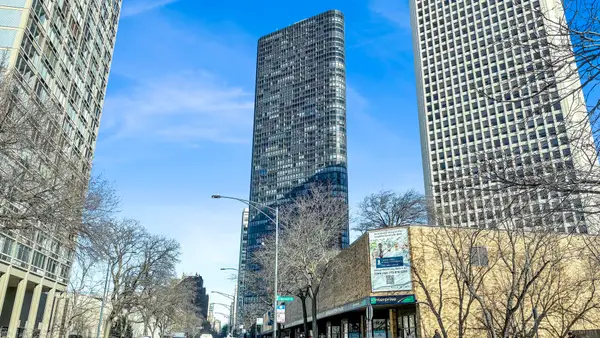1905 N Nordica Avenue, Chicago, IL 60707
Local realty services provided by:Better Homes and Gardens Real Estate Connections
1905 N Nordica Avenue,Chicago, IL 60707
$794,500
- 4 Beds
- 4 Baths
- 3,076 sq. ft.
- Single family
- Active
Listed by: john pontarelli
Office: pontarelli associates
MLS#:12465319
Source:MLSNI
Price summary
- Price:$794,500
- Price per sq. ft.:$258.29
About this home
DRASTIC PRICE REDUCTION !!! MOTIVATED SELLER !!!Wow!! Classy and spectacular two story complete renovation in charming Galewood location! Front foyer leads into living room, formal dining room. bedroom, full bath, incredible open floor plan kitchen with dinette, recreation area, pantry, high-end appliances, porcelain flooring, great island with quartz countertop, custom cabinetry with quartz countertops, 2 subzero refrigerators/freezers, Wolf 6 burner cooktop and steamer, deluxe double oven and stove, more! Entire kitchen/dinette/rec area opens up onto rear 2 story deck! Custom built hardwood staircase with skylight at the top takes you up to deluxe master suite with sliding glass doors to second floor deck with great views, then dual walk-in closets, and master bath with jacuzzi tub, separate shower, commode, and double vanity. Two additional bedrooms and common full bath on this floor, hardwood flooring throughout, additional walk-in closets in bedrooms, extra guest room/office/den, fit for royalty! Back to first floor hallway that leads to hardwood steps down to incredible full finished basement with large rec room, full bath, second laundry room, exercise room, play room, office, utility closet, and tons of storage. Natural light from surrounding new glass block windows, loads of electrical outlets and internet capacity, more! Each level, top to bottom, features new electrical, plumbing, lighting, new Pella Windows on flrs.1 and 2, new electrical in brick 2 car garage, great yard, and new custom built cherry wood privacy fence! Plus, convenient location within minutes of 2 METRA stops, walk to CTA, new RUSH medical center at North & Harlem, Caputo's Grocer at Grand & Harlem, Brickyard Mall minutes away, and abundant service and food/hospitality options! 15 minutes to I-290 and I-90 expressways, 20 minutes to O'Hare International Airport, 30 minute commute to Downtown Chicago, Lincoln Park, Old Town, Wicker Park, North Avenue Beach, Wrigley Field, Soldier Field, Museums, more!!! A fantastic home, a pleasure to show !!
Contact an agent
Home facts
- Year built:1950
- Listing ID #:12465319
- Added:136 day(s) ago
- Updated:January 23, 2026 at 11:58 AM
Rooms and interior
- Bedrooms:4
- Total bathrooms:4
- Full bathrooms:4
- Living area:3,076 sq. ft.
Heating and cooling
- Cooling:Central Air, Electric
- Heating:Forced Air, Natural Gas, Sep Heating Systems - 2+
Structure and exterior
- Roof:Asphalt
- Year built:1950
- Building area:3,076 sq. ft.
Schools
- High school:Steinmetz Academic Centre Senior
- Elementary school:Sayre Elementary School Language
Utilities
- Water:Lake Michigan
- Sewer:Public Sewer
Finances and disclosures
- Price:$794,500
- Price per sq. ft.:$258.29
- Tax amount:$6,756 (2023)
New listings near 1905 N Nordica Avenue
- New
 $394,000Active3 beds 2 baths1,071 sq. ft.
$394,000Active3 beds 2 baths1,071 sq. ft.3311 S Damen Avenue, Chicago, IL 60608
MLS# 12553003Listed by: URBANITAS, INC. - New
 $249,999Active4 beds 2 baths1,200 sq. ft.
$249,999Active4 beds 2 baths1,200 sq. ft.140 W 110th Street, Chicago, IL 60628
MLS# 12553374Listed by: SU FAMILIA REAL ESTATE INC - New
 $529,900Active3 beds 3 baths1,904 sq. ft.
$529,900Active3 beds 3 baths1,904 sq. ft.117 S Bell Avenue #1S, Chicago, IL 60612
MLS# 12550947Listed by: HOMESMART CONNECT LLC - New
 $249,900Active5 beds 4 baths1,328 sq. ft.
$249,900Active5 beds 4 baths1,328 sq. ft.11305 S Lowe Avenue, Chicago, IL 60628
MLS# 12553294Listed by: HOMES REALTY OF CHICAGO INC - New
 $1,695,000Active7 beds 7 baths
$1,695,000Active7 beds 7 baths2744 W Cortez Street, Chicago, IL 60622
MLS# 12553310Listed by: ADREANI REALTY INC - New
 $1,285,000Active9 beds 6 baths
$1,285,000Active9 beds 6 baths4206 S Calumet Avenue, Chicago, IL 60653
MLS# 12535451Listed by: @PROPERTIES CHRISTIE'S INTERNATIONAL REAL ESTATE - New
 $269,900Active3 beds 2 baths1,160 sq. ft.
$269,900Active3 beds 2 baths1,160 sq. ft.9534 S Yale Avenue, Chicago, IL 60628
MLS# 12541138Listed by: RE/MAX 10 - New
 $149,900Active2 beds 1 baths800 sq. ft.
$149,900Active2 beds 1 baths800 sq. ft.6322 N Richmond Street #2B, Chicago, IL 60659
MLS# 12552875Listed by: EXP REALTY - New
 $139,000Active-- beds 1 baths600 sq. ft.
$139,000Active-- beds 1 baths600 sq. ft.5415 N Sheridan Road #1907, Chicago, IL 60640
MLS# 12553277Listed by: @PROPERTIES CHRISTIE'S INTERNATIONAL REAL ESTATE - New
 $399,900Active2 beds 2 baths1,000 sq. ft.
$399,900Active2 beds 2 baths1,000 sq. ft.Address Withheld By Seller, Chicago, IL 60647
MLS# 12437986Listed by: BAIRD & WARNER
