1921 N Dayton Street, Chicago, IL 60614
Local realty services provided by:Better Homes and Gardens Real Estate Connections
1921 N Dayton Street,Chicago, IL 60614
$4,200,000
- 6 Beds
- 7 Baths
- 5,122 sq. ft.
- Single family
- Active
Listed by: ronda fish
Office: jameson sotheby's intl realty
MLS#:12533370
Source:MLSNI
Price summary
- Price:$4,200,000
- Price per sq. ft.:$819.99
About this home
This meticulously updated limestone and brick residence spans four stories and over 5,122 square feet, offering a Extra-wide floorplan built to the full width of the property. Offering six bedrooms and 5.2 bathrooms, plus three completely rebuilt outdoor spaces, including a 900+sf penthouse-level rooftop retreat featuring the Chicago skyline views. Designed for the most discerning buyer, the home features refined custom finishes, custom built-ins, tray and beam ceilings, wainscoting, detailed moldings, soaring ceilings, and a fully integrated automation system that elevates modern living. The light-filled living room and separate dining room are thoughtfully designed with an open layout, complemented by a formal entry and framed by views of the tree-lined street. The upgraded gourmet kitchen serves as the heart of the home, showcasing white cabinetry with integrated lighting, stone countertops with an oversized island, a coordinating backsplash, and a built-in banquette. Enhancements include dual wine refrigerators and a reverse osmosis water filtration system, alongside a full suite of premium appliances, including Wolf double convection ovens, a 48" professional range with griddle, built-in microwave drawer, Dacor hood, SubZero refrigerator and freezer, two Bosch dishwashers, and a beverage center. The family room opens seamlessly to the outdoor spaces, creating a natural flow between indoor and outdoor living. Entertain or unwind on the beautifully renovated, raised patio with cozy fireplace and meticulously landscaped garage rooftop, complete with an aluminum pergola, a gas fireplace with a clad chimney, and both a Lynx gas grill and a Blaze aluminum charcoal grill. Enjoy large-format tiled flooring, an insulated ice chest, custom maintenance-free aluminum louvered fencing, a built-in irrigation system, and layered accent lighting with uplighting. The second floor is thoughtfully designed around an oversized primary suite overlooking the beautifully landscaped rooftop garage deck, offering three walk-in closets, a full wall of custom-built-ins for refined storage and organization, a serene marble spa bath, and two additional private en-suite bedrooms. The top floor features a private office and a fifth en-suite bedroom, offering flexible spaces for both work and comfortable living. Outdoor living is elevated by a fully rebuilt penthouse-level rooftop retreat featuring mahogany composite Azek decking, fiberglass planters, layered architectural lighting, and radiant heating beneath an aluminum-clad pergola designed to extend the entertaining season. Metal privacy screens and integrated irrigation complete this remarkable setting, framed by sweeping city views that define urban luxury. The lower level features a spacious, light-filled family room with heated floors, a sixth bedroom currently used as an exercise room, and a full en-suite bedroom with abundant storage. Laundry facilities are conveniently located on both the second floor and lower level. The home also offers a state-of-the-art infrastructure, including a snow-melt system for the front steps and garage walkway, a highly insulated roof designed by a LEED-certified architect, skylights with UV protection, and high-efficiency HVAC systems. Upgrades include two Carrier AC units, two Daikin DM97 modulating variable-speed furnaces with humidifiers, air scrubbers, purifiers, heat exchangers, and heat pumps, as well as an NTI TRX modulating boiler system with new zoning, pumps, air eliminator, and WiFi-enabled snow-melt controls. Additional improvements include a new ejector pump and water-powered sump pump. Situated in the heart of Lincoln Park, the home is just steps from Armitage's vibrant shopping and dining corridor, Oz Park, and Chicago's lakefront, placing the very best of city living at your doorstep.
Contact an agent
Home facts
- Year built:2016
- Listing ID #:12533370
- Added:151 day(s) ago
- Updated:February 24, 2026 at 11:50 AM
Rooms and interior
- Bedrooms:6
- Total bathrooms:7
- Full bathrooms:5
- Half bathrooms:2
- Living area:5,122 sq. ft.
Heating and cooling
- Cooling:Central Air, Zoned
- Heating:Forced Air, Individual Room Controls, Natural Gas, Radiant, Sep Heating Systems - 2+, Zoned
Structure and exterior
- Year built:2016
- Building area:5,122 sq. ft.
- Lot area:0.07 Acres
Schools
- High school:Lincoln Park High School
- Middle school:Oscar Mayer Elementary School
- Elementary school:Oscar Mayer Elementary School
Utilities
- Water:Lake Michigan, Public
- Sewer:Public Sewer
Finances and disclosures
- Price:$4,200,000
- Price per sq. ft.:$819.99
- Tax amount:$61,100 (2023)
New listings near 1921 N Dayton Street
- New
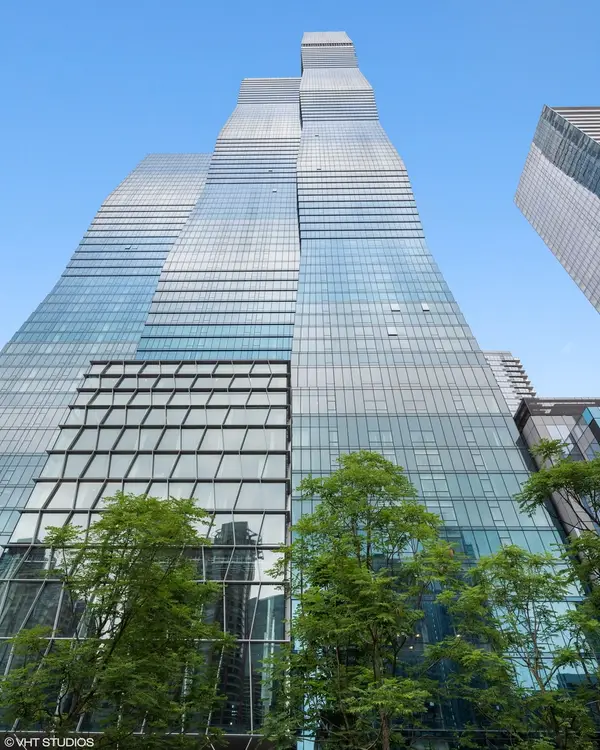 $2,050,000Active2 beds 3 baths2,565 sq. ft.
$2,050,000Active2 beds 3 baths2,565 sq. ft.363 E Wacker Drive #2709, Chicago, IL 60601
MLS# 12575701Listed by: CITYWIDE REAL ESTATE - Open Sat, 11am to 1:30pmNew
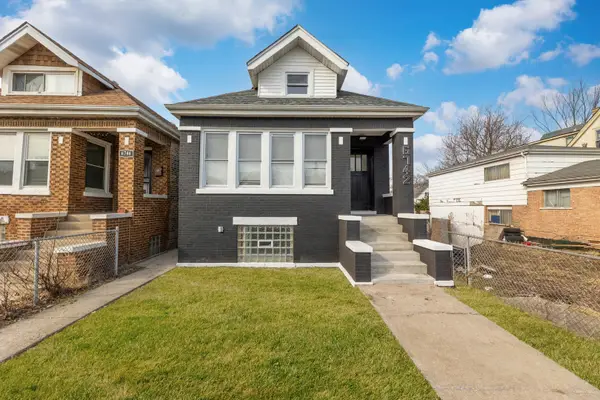 $349,999Active7 beds 3 baths1,600 sq. ft.
$349,999Active7 beds 3 baths1,600 sq. ft.6742 S Carpenter Street, Chicago, IL 60621
MLS# 12575598Listed by: KELLER WILLIAMS ONECHICAGO - New
 $699,900Active2 beds 2 baths1,416 sq. ft.
$699,900Active2 beds 2 baths1,416 sq. ft.860 W Blackhawk Street #1202, Chicago, IL 60622
MLS# 12574992Listed by: JAMESON SOTHEBY'S INTL REALTY - New
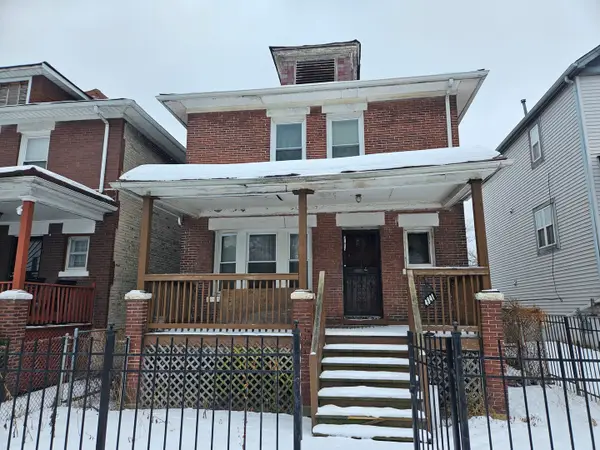 $119,900Active3 beds 1 baths1,380 sq. ft.
$119,900Active3 beds 1 baths1,380 sq. ft.4841 W Quincy Street, Chicago, IL 60644
MLS# 12575649Listed by: BRIAN PASSMORE - New
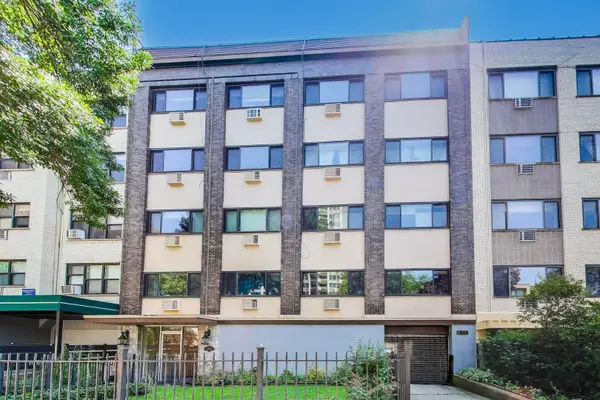 $189,900Active1 beds 1 baths710 sq. ft.
$189,900Active1 beds 1 baths710 sq. ft.561 W Stratford Place #4F, Chicago, IL 60657
MLS# 12575038Listed by: @PROPERTIES CHRISTIE'S INTERNATIONAL REAL ESTATE - New
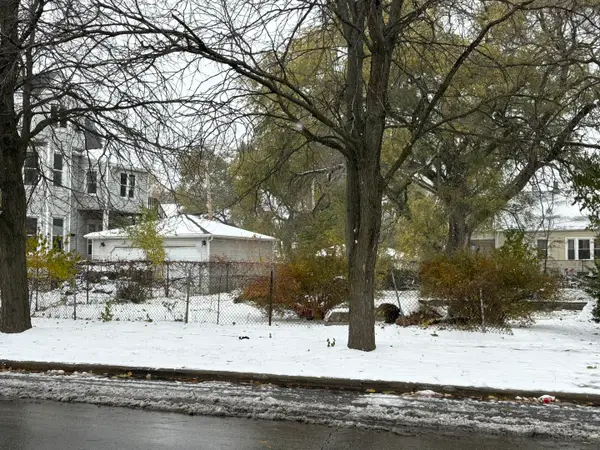 $15,000Active0 Acres
$15,000Active0 Acres1418 E 76th Street, Chicago, IL 60619
MLS# 12575479Listed by: EXIT STRATEGY REALTY / EMA MANAGEMENT - New
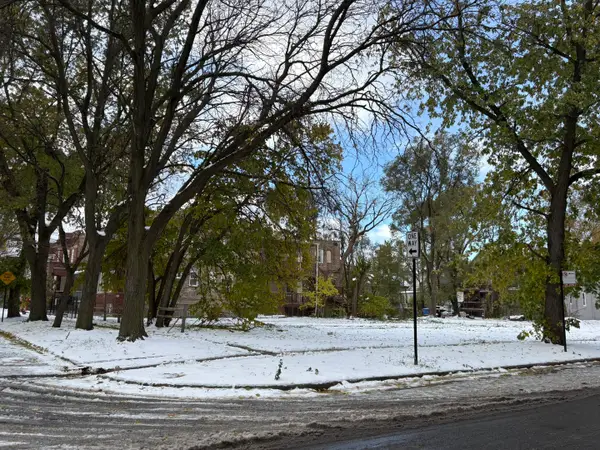 $15,000Active0 Acres
$15,000Active0 Acres7300 S Dante Avenue, Chicago, IL 60619
MLS# 12575630Listed by: EXIT STRATEGY REALTY / EMA MANAGEMENT - New
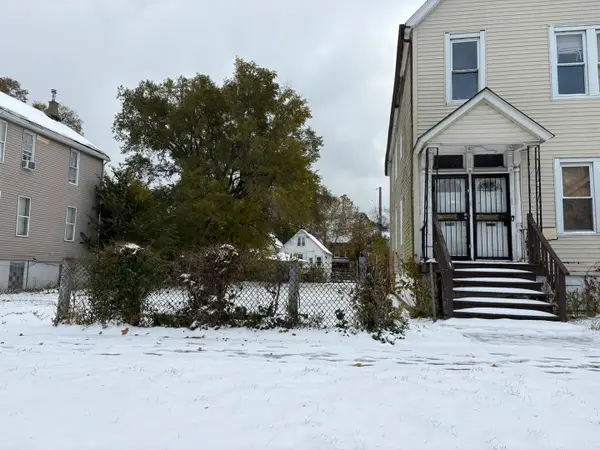 $15,000Active0 Acres
$15,000Active0 Acres7539 S Dorchester Avenue, Chicago, IL 60619
MLS# 12575639Listed by: EXIT STRATEGY REALTY / EMA MANAGEMENT 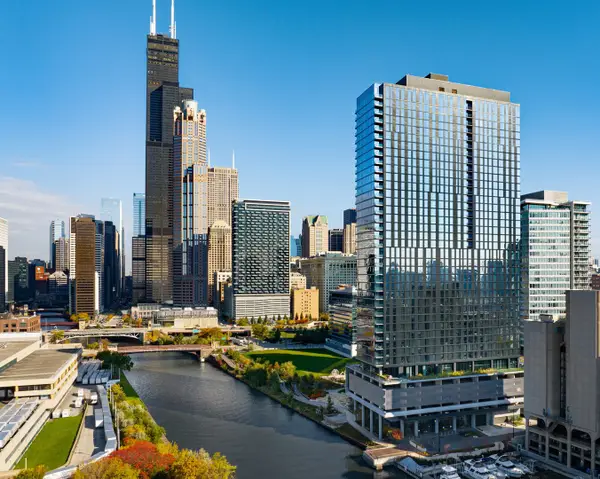 $1,350,000Pending3 beds 3 baths1,659 sq. ft.
$1,350,000Pending3 beds 3 baths1,659 sq. ft.234 W Polk Street #4101, Chicago, IL 60607
MLS# 12569919Listed by: JAMESON SOTHEBY'S INTL REALTY- New
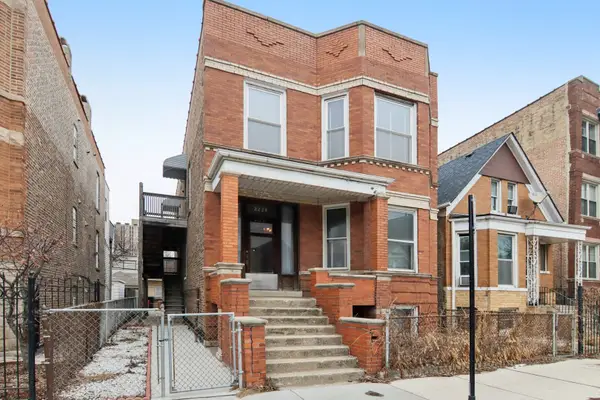 $1,199,000Active9 beds 4 baths
$1,199,000Active9 beds 4 baths2228 W Augusta Boulevard, Chicago, IL 60622
MLS# 12559737Listed by: REDFIN CORPORATION

