1931 W Cornelia Avenue, Chicago, IL 60657
Local realty services provided by:Better Homes and Gardens Real Estate Connections
1931 W Cornelia Avenue,Chicago, IL 60657
$2,400,000
- 6 Beds
- 5 Baths
- - sq. ft.
- Single family
- Active
Upcoming open houses
- Sat, Oct 1111:00 am - 02:00 pm
Listed by:greg nagel
Office:ask nagel
MLS#:12491220
Source:MLSNI
Price summary
- Price:$2,400,000
About this home
Full Brick And Limestone Luxury Single Family Home On An Extra Wide 30ft Lot In Roscoe Village / Southport Neighborhoods Within The Coveted Audobon School District W/ A Gorgeous Roof Top Deck Along With 3 More Luxuriously Landscaped Outdoor Spaces. The First Thing Your Client Will Take Note Of Is How Bright This Home Is With Soaring 11.5 Foot Ceilings & Oversized Windows Everywhere! Thoughtful Floorplan Blends "Open But Distinct" Super Extra Wide Layout. Boiler Heated Floors On EVERY Level, Timeless Millwork & walnut Floor Throughout. Classic Chef's Kitchen With Subzero Fridge, Double Wolf Oven, Gorgeous Marble Counters, & Massive 9x4 Walk In Pantry. The Kitchen / Family Room Also Has A Wet Bar With Built In Miele Coffee Maker, Sink & 2nd Dishwasher. The Upper Level Features 10 Foot Ceilings, Laundry, 4 Bedrooms & 3 Full Baths With An Enormous Primary Suite & An Ensuite 2nd Bedroom. The Lower Level Enjoys A Wall Of South Facing Windows That Creates A Rare Sun Filled Lower Family & Recreation Room To Watch All The Games. The Rec Room Bar Is Tricked Out & With A 7 Foot Subzero Wine Fridge, A Separate Beverage Center, A Dishwasher, & Even An Oven. The Lower Level Includes A Large 5th Guest Bedroom With Great Front Windows, & A 6th Bedroom To Use As A Play Room Or A Home Gym, As It's Well Positioned Next To The Lower Level Bath With A Steam Shower To Enjoy After Workouts. The Outdoor Space Is Second To None With 4 Distinct Landscaped Spaces Including: 1) Building Roof Top Deck / Garden: With Interior Access To Extra 15x15 Dog House Room With Cabinet Storage & Beverage Center 2) Garage Roof Deck: With Large Pergola & Landscaping Providing Tranquil Shade 3) Pavered Back Patio: Right Off The Family Room With Built In BBQ With Connected Gas Line, & Cedar Benches, & A Tranquil Water Feature 4) Front Sitting / Garden Area. 3 Car Heated Garage With Tiled Floor & Industrial Door. Control 4 Automation System For Surround Sound, Light Control, Cameras, & Recently Updated To Include Video Buzzer / Intercom For Front Gate. Steps To Roscoe Village Entertainment Corridor & Trader Joes & Easy Walk To Brown Line & Southport Restaurants / Retail Shops.
Contact an agent
Home facts
- Year built:2009
- Listing ID #:12491220
- Added:1 day(s) ago
- Updated:October 09, 2025 at 04:37 PM
Rooms and interior
- Bedrooms:6
- Total bathrooms:5
- Full bathrooms:4
- Half bathrooms:1
Heating and cooling
- Cooling:Central Air, Zoned
- Heating:Forced Air, Individual Room Controls, Natural Gas, Radiant, Sep Heating Systems - 2+, Zoned
Structure and exterior
- Roof:Rubber
- Year built:2009
Schools
- High school:Lake View High School
- Elementary school:Audubon Elementary School
Utilities
- Water:Public
- Sewer:Public Sewer
Finances and disclosures
- Price:$2,400,000
- Tax amount:$31,860 (2023)
New listings near 1931 W Cornelia Avenue
- New
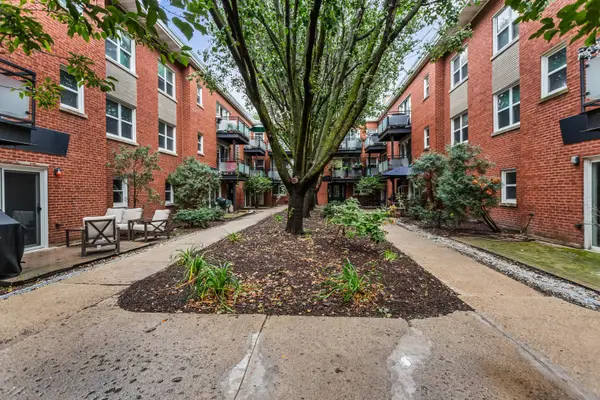 $290,000Active3 beds 2 baths
$290,000Active3 beds 2 baths6431 N Damen Avenue #2E, Chicago, IL 60645
MLS# 12468192Listed by: KELLER WILLIAMS INFINITY - New
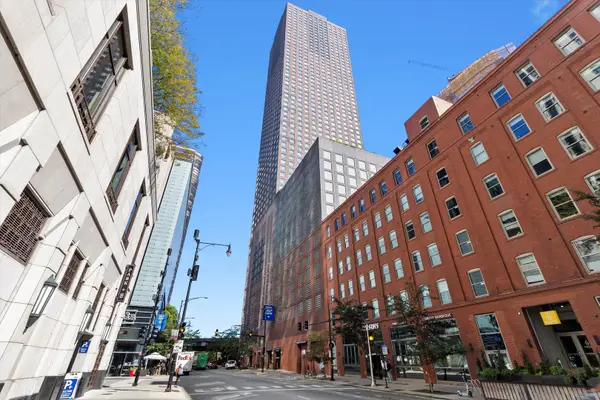 $475,000Active2 beds 2 baths1,257 sq. ft.
$475,000Active2 beds 2 baths1,257 sq. ft.474 N Lake Shore Drive #2408, Chicago, IL 60611
MLS# 12477334Listed by: JOEL WARD HOMES, INC - New
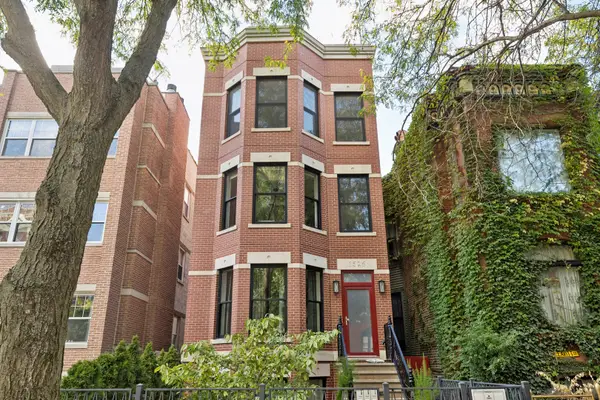 $975,000Active3 beds 3 baths2,045 sq. ft.
$975,000Active3 beds 3 baths2,045 sq. ft.1526 N Leavitt Street #1, Chicago, IL 60622
MLS# 12482516Listed by: JAMESON SOTHEBY'S INTERNATIONAL REALTY - New
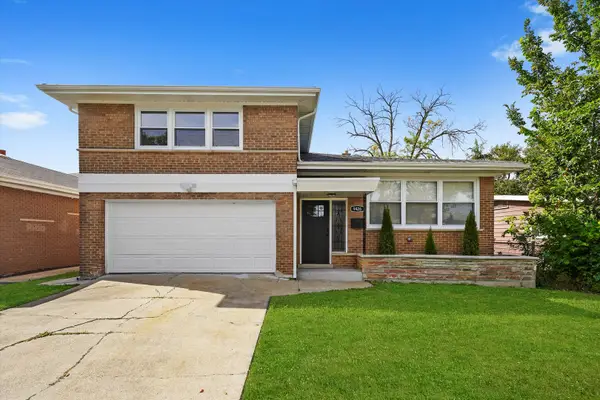 $338,000Active3 beds 3 baths1,489 sq. ft.
$338,000Active3 beds 3 baths1,489 sq. ft.9426 S Lowe Avenue, Chicago, IL 60620
MLS# 12487631Listed by: KELLER WILLIAMS PREFERRED RLTY - Open Sat, 10am to 12pmNew
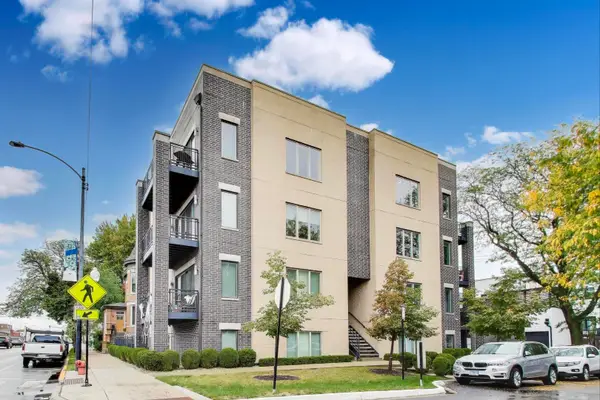 $675,000Active3 beds 2 baths2,000 sq. ft.
$675,000Active3 beds 2 baths2,000 sq. ft.2352 W Winona Street #3E, Chicago, IL 60625
MLS# 12488625Listed by: @PROPERTIES CHRISTIE'S INTERNATIONAL REAL ESTATE - New
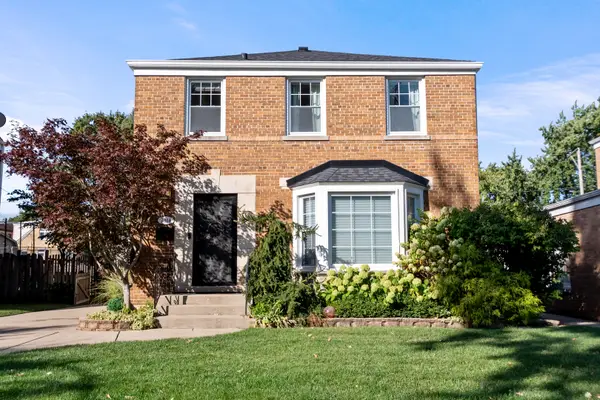 $675,000Active4 beds 3 baths2,054 sq. ft.
$675,000Active4 beds 3 baths2,054 sq. ft.7314 N Odell Avenue, Chicago, IL 60631
MLS# 12490081Listed by: RE/MAX PROPERTIES NORTHWEST - Open Sun, 12 to 1:30pmNew
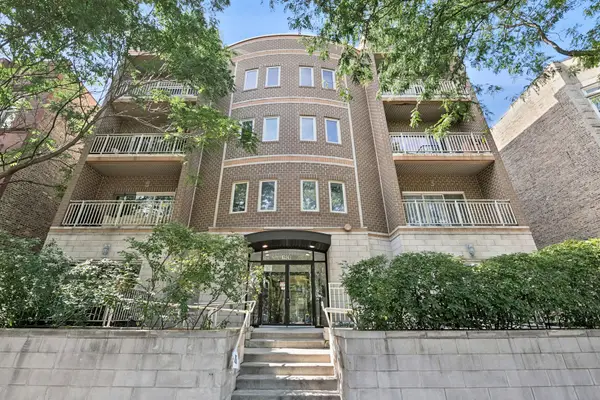 $370,000Active2 beds 2 baths
$370,000Active2 beds 2 baths1928 N Kedzie Avenue #403, Chicago, IL 60647
MLS# 12490129Listed by: BAIRD & WARNER - Open Sat, 10:30am to 12pmNew
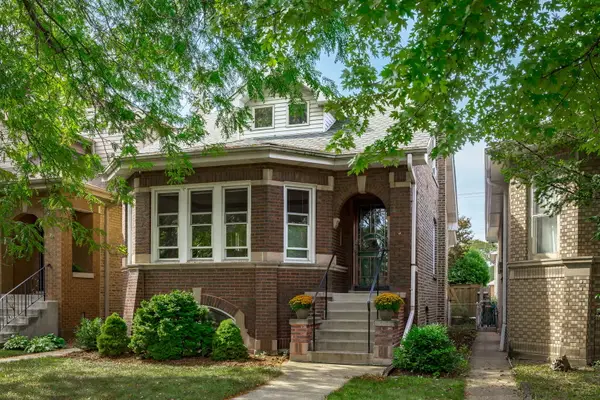 $500,000Active4 beds 2 baths
$500,000Active4 beds 2 baths5706 N Moody Avenue, Chicago, IL 60646
MLS# 12490226Listed by: COMPASS - Open Sat, 12 to 2pmNew
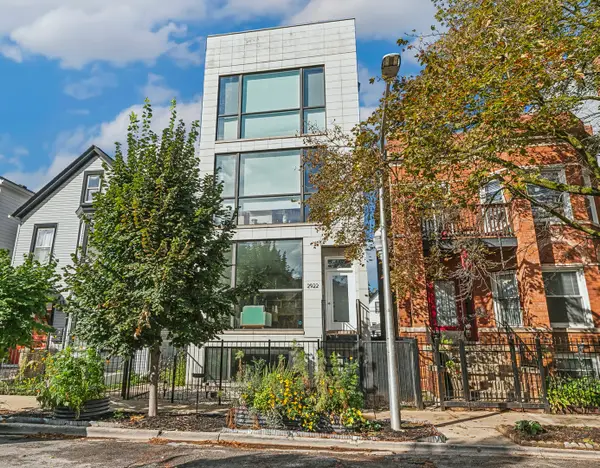 $735,000Active3 beds 3 baths2,200 sq. ft.
$735,000Active3 beds 3 baths2,200 sq. ft.2922 W Lyndale Street #1, Chicago, IL 60647
MLS# 12490948Listed by: REDFIN CORPORATION - Open Sat, 12 to 2pmNew
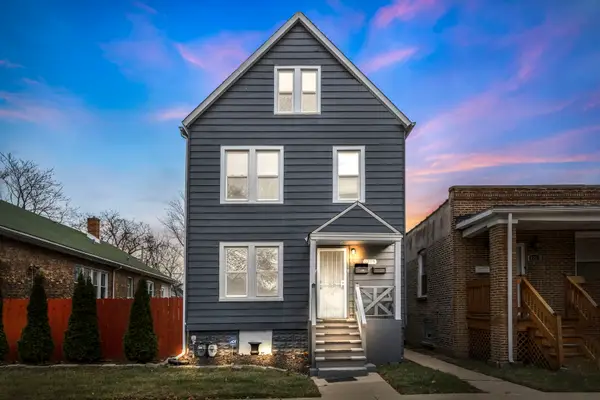 $299,900Active6 beds 3 baths
$299,900Active6 beds 3 baths9219 S Greenwood Avenue, Chicago, IL 60619
MLS# 12491360Listed by: KELLER WILLIAMS ONECHICAGO
