1938 W Augusta Boulevard #504, Chicago, IL 60622
Local realty services provided by:Better Homes and Gardens Real Estate Connections
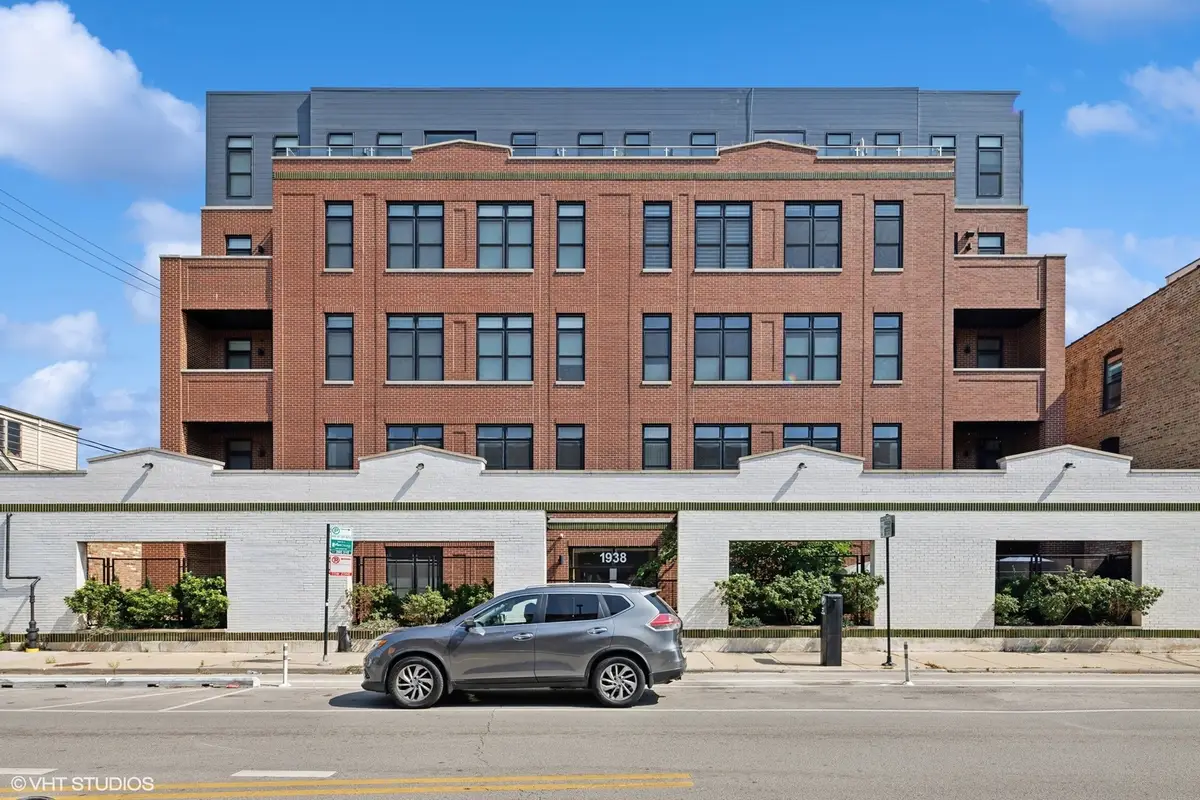

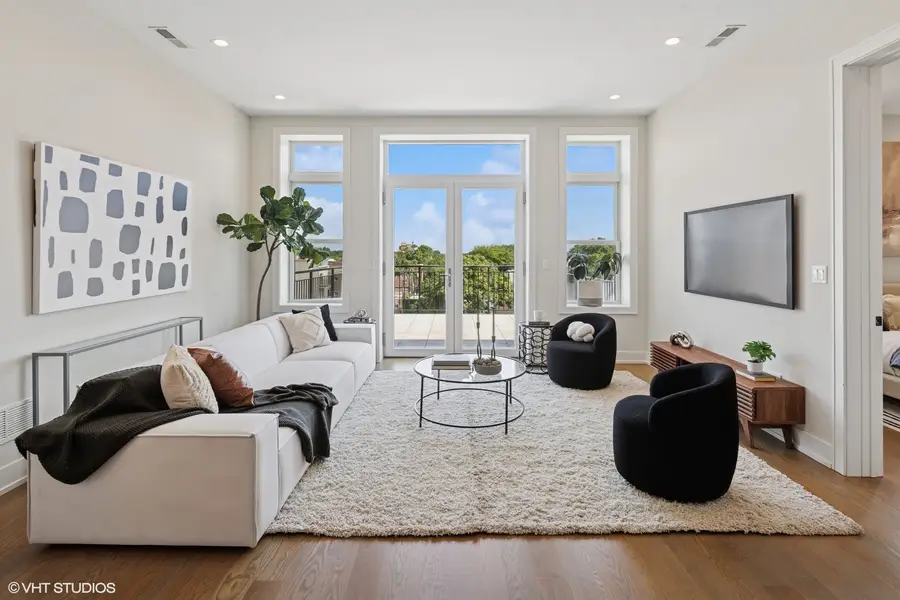
1938 W Augusta Boulevard #504,Chicago, IL 60622
$899,900
- 3 Beds
- 3 Baths
- - sq. ft.
- Condominium
- Pending
Listed by:frederick carmean
Office:@properties christie's international real estate
MLS#:12421497
Source:MLSNI
Price summary
- Price:$899,900
- Monthly HOA dues:$556
About this home
TOP FLOOR PENTHOUSE WITH MASSIVE PRIVATE ROOFTOP DECK IN BOUTIQUE ELEVATOR BUILDING. LOCATED ON QUIET NW CORNER--NOT ON AUGUSTA! Discover modern luxury in this meticulously designed 3-bedroom, 2.5-bath penthouse. Open-concept living with newly buffed and refinished hardwood floors throughout, tons of natural light, and a functional floor plan perfect for today's lifestyle. Gourmet chef's kitchen equipped with premium Sub-Zero, Wolf and Bosch appliances, custom cabinetry and ample workspace. Generous primary bedroom with ample closets, luxurious master bath featuring a double vanity, steam shower, freestanding soaking tub, and heated floors; Two large secondary bedrooms--one a guest bedroom with bath en suite and the other (shown as office) large enough for a queen-sized bed. Two private outdoor living spaces: First a 500 sq. ft. roof deck pre-wired and plumbed for audio/TV, water, gas accessed directly via an interior staircase from the condo. Second, a 200 sq ft. patio that extends from the living room for seamless indoor-outdoor living. Also included are a heated ground-floor garage parking space set up for EV charging, bicycle parking, and a storage unit. This is only the 2nd resale at The Boulevard--a 16-unit 4-year-old elevator building set within a Ukrainian Village landmark once home to Pure Dairy Products, a 1920's dairy. This top-floor home is a must-see for those seeking a private, modern sanctuary in a vibrant neighborhood.
Contact an agent
Home facts
- Year built:2019
- Listing Id #:12421497
- Added:29 day(s) ago
- Updated:August 13, 2025 at 07:45 AM
Rooms and interior
- Bedrooms:3
- Total bathrooms:3
- Full bathrooms:2
- Half bathrooms:1
Heating and cooling
- Cooling:Central Air
- Heating:Natural Gas
Structure and exterior
- Roof:Rubber
- Year built:2019
Schools
- High school:Wells Community Academy Senior H
- Elementary school:Pritzker Elementary School
Utilities
- Water:Public
- Sewer:Public Sewer
Finances and disclosures
- Price:$899,900
- Tax amount:$17,456 (2023)
New listings near 1938 W Augusta Boulevard #504
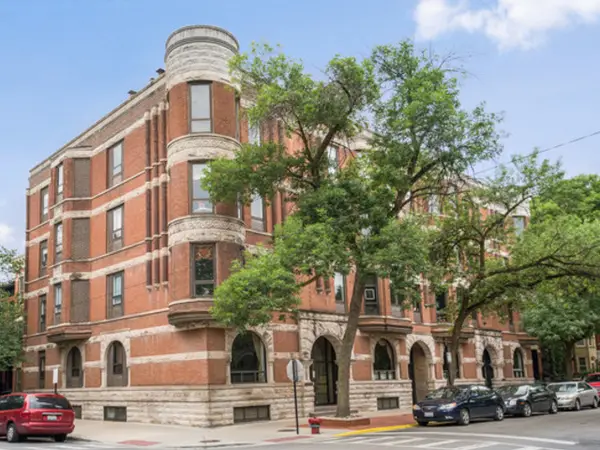 $650,000Pending2 beds 2 baths1,400 sq. ft.
$650,000Pending2 beds 2 baths1,400 sq. ft.601 W Belden Avenue #4B, Chicago, IL 60614
MLS# 12425752Listed by: @PROPERTIES CHRISTIE'S INTERNATIONAL REAL ESTATE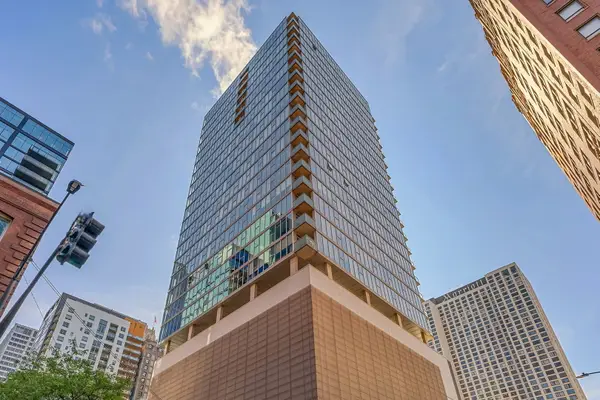 $459,900Pending2 beds 2 baths
$459,900Pending2 beds 2 baths550 N Saint Clair Street #1904, Chicago, IL 60611
MLS# 12433600Listed by: COLDWELL BANKER REALTY- Open Sat, 11am to 12:30pmNew
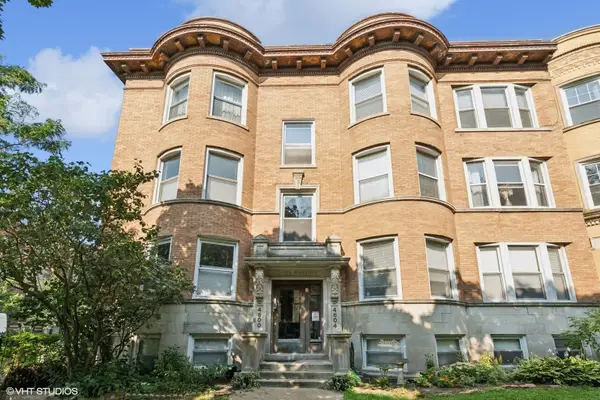 $295,000Active2 beds 1 baths990 sq. ft.
$295,000Active2 beds 1 baths990 sq. ft.4604 N Dover Street #3N, Chicago, IL 60640
MLS# 12438139Listed by: COMPASS - New
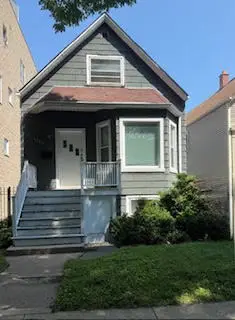 $545,000Active4 beds 3 baths1,600 sq. ft.
$545,000Active4 beds 3 baths1,600 sq. ft.1716 W Berwyn Avenue, Chicago, IL 60640
MLS# 12439543Listed by: @PROPERTIES CHRISTIE'S INTERNATIONAL REAL ESTATE - New
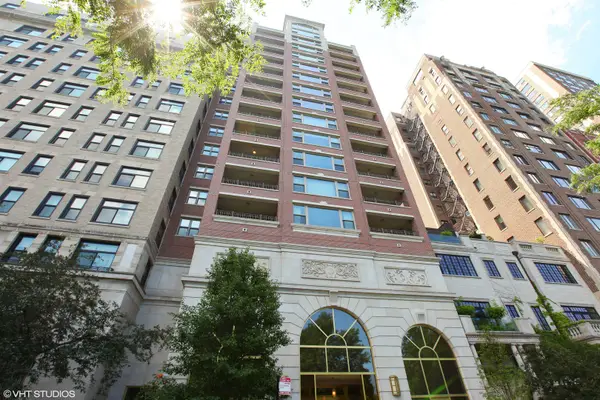 $2,750,000Active3 beds 4 baths3,100 sq. ft.
$2,750,000Active3 beds 4 baths3,100 sq. ft.2120 N Lincoln Park West #14, Chicago, IL 60614
MLS# 12439615Listed by: COMPASS - Open Fri, 5 to 7pmNew
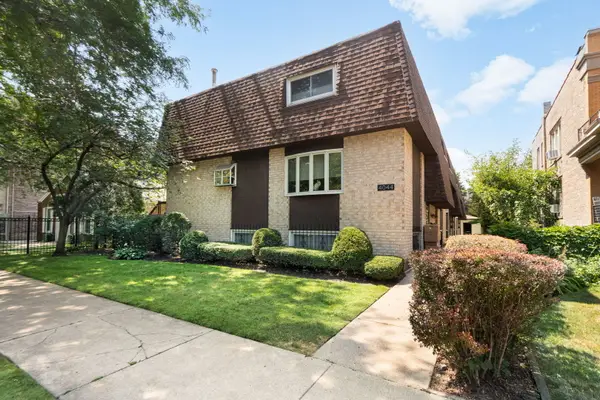 $550,000Active3 beds 3 baths1,850 sq. ft.
$550,000Active3 beds 3 baths1,850 sq. ft.4044 N Paulina Street N #F, Chicago, IL 60613
MLS# 12441693Listed by: COLDWELL BANKER REALTY - New
 $360,000Active5 beds 2 baths1,054 sq. ft.
$360,000Active5 beds 2 baths1,054 sq. ft.5036 S Leclaire Avenue, Chicago, IL 60638
MLS# 12443662Listed by: RE/MAX MILLENNIUM - Open Sat, 12 to 2pmNew
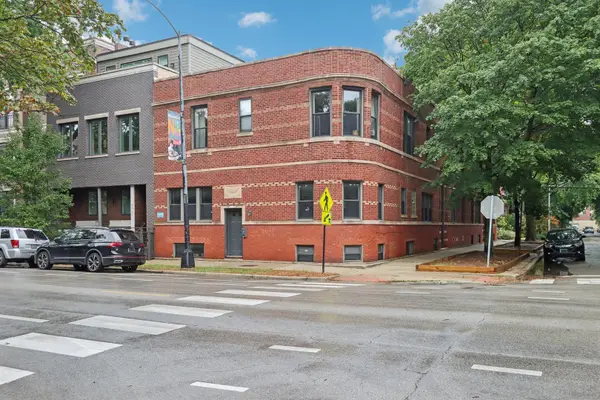 $485,000Active3 beds 2 baths
$485,000Active3 beds 2 baths3733 N Damen Avenue #1, Chicago, IL 60618
MLS# 12444138Listed by: REDFIN CORPORATION - New
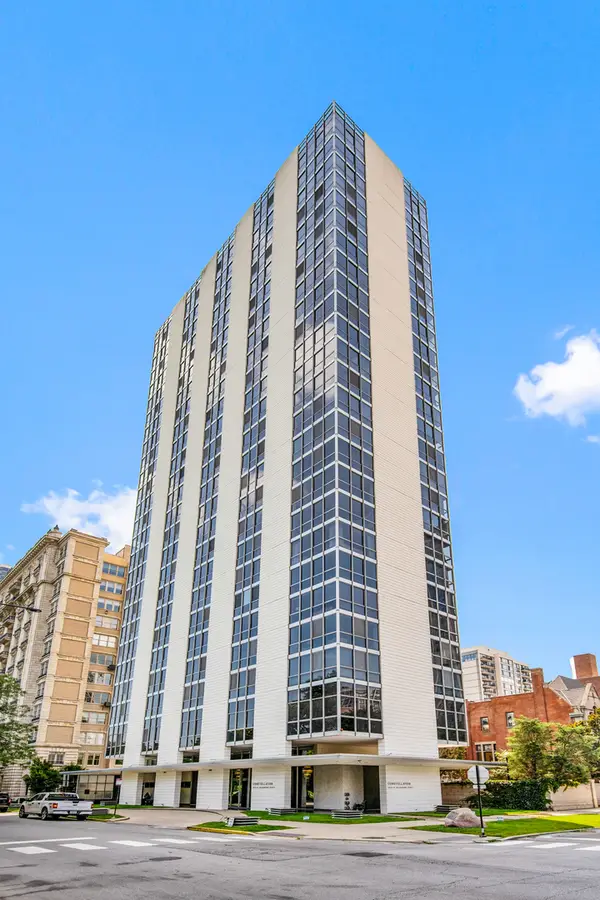 $410,000Active2 beds 2 baths
$410,000Active2 beds 2 baths1555 N Dearborn Parkway #25E, Chicago, IL 60610
MLS# 12444447Listed by: COMPASS - Open Sun, 1 to 3pmNew
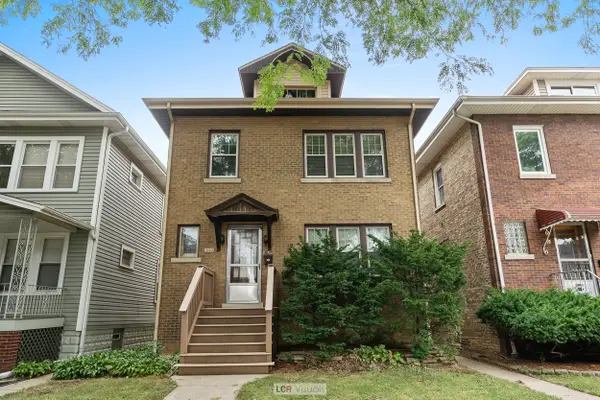 $499,000Active4 beds 2 baths
$499,000Active4 beds 2 baths5713 N Mcvicker Avenue, Chicago, IL 60646
MLS# 12444704Listed by: BAIRD & WARNER

