1951 N Monticello Avenue #1, Chicago, IL 60647
Local realty services provided by:Better Homes and Gardens Real Estate Connections
1951 N Monticello Avenue #1,Chicago, IL 60647
$269,900
- 2 Beds
- 1 Baths
- 1,000 sq. ft.
- Condominium
- Active
Listed by: nan chen
Office: altogether realty
MLS#:12456382
Source:MLSNI
Price summary
- Price:$269,900
- Price per sq. ft.:$269.9
- Monthly HOA dues:$404
About this home
Stunning newer completely updated 2nd floor Two Bedroom/ One Bath Condo Near the 606 Trail. Super bright unit features many large Windows and gleaming refinished oak hardwood floors throughout the living room as well as both bedrooms. Elegant gas fireplace in the cozy living room with recessed lights, exposed brick wall and plenty of natural light. Gorgeous kitchen with granite countertops, contemporary 42" cabinets and newer stainless-steel appliances. Large spa-like bathroom with modern finishes. Stylish primary bedroom features large picture window and ample closet spaces. Second spacious bedroom could be used as guest bedroom or an Office. Large deck is perfect for entertaining with friends and family or sipping coffee in the morning. This gorgeous unit was just professionally painted throughout. Easy permit street parking zoned for the building. Great Logan Square neighborhood with lots of trendy restaurants, grocery stores, Mozart park, pickleball, 606 Trail and tons more. Metra train and CTA bus is right outside the entrance door. Professionally managed and agent owned. ***Taxes DO NOT reflect homeowners exemption. ***
Contact an agent
Home facts
- Listing ID #:12456382
- Added:106 day(s) ago
- Updated:December 10, 2025 at 11:28 PM
Rooms and interior
- Bedrooms:2
- Total bathrooms:1
- Full bathrooms:1
- Living area:1,000 sq. ft.
Heating and cooling
- Cooling:Central Air
- Heating:Forced Air, Natural Gas
Structure and exterior
- Building area:1,000 sq. ft.
Schools
- High school:Kelvyn Park High School
- Middle school:Funston Elementary School
- Elementary school:Funston Elementary School
Utilities
- Water:Lake Michigan
- Sewer:Public Sewer
Finances and disclosures
- Price:$269,900
- Price per sq. ft.:$269.9
- Tax amount:$2,985 (2023)
New listings near 1951 N Monticello Avenue #1
- New
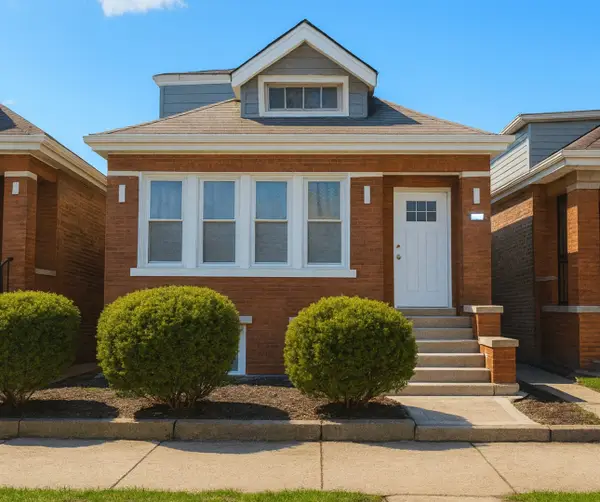 $345,000Active6 beds 3 baths2,500 sq. ft.
$345,000Active6 beds 3 baths2,500 sq. ft.8822 S Wood Street, Chicago, IL 60620
MLS# 12527015Listed by: RESULTS REALTY ERA POWERED - New
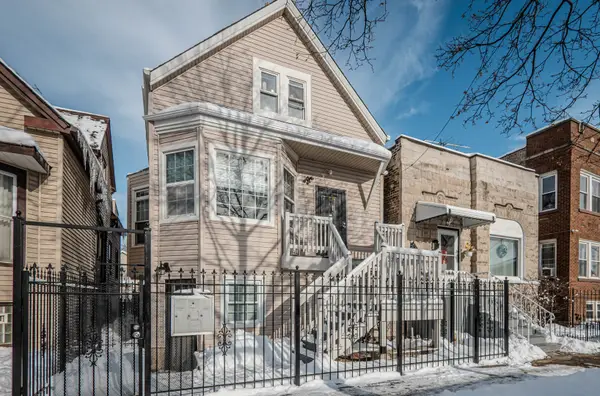 $400,000Active7 beds 3 baths
$400,000Active7 beds 3 baths4910 W Walton Street, Chicago, IL 60651
MLS# 12530627Listed by: HOMESMART CONNECT LLC - New
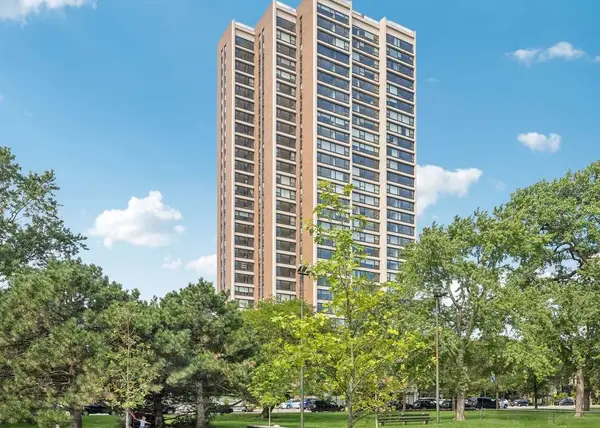 $285,500Active1 beds 1 baths
$285,500Active1 beds 1 baths1850 N Clark Street #201, Chicago, IL 60614
MLS# 12529913Listed by: HUDSON PARKER - New
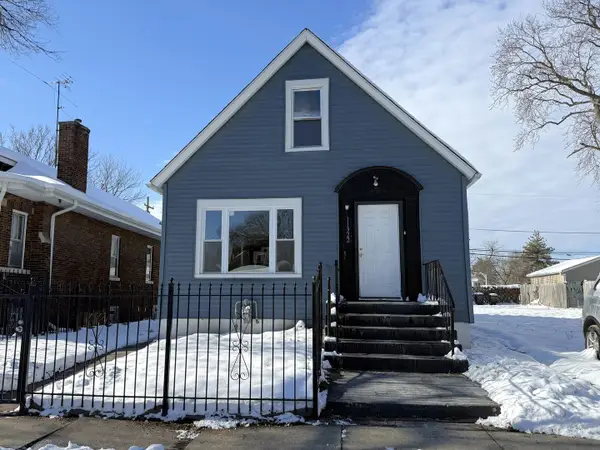 $139,850Active3 beds 2 baths924 sq. ft.
$139,850Active3 beds 2 baths924 sq. ft.11322 S Normal Avenue, Chicago, IL 60628
MLS# 12530836Listed by: GENSTONE REALTY - New
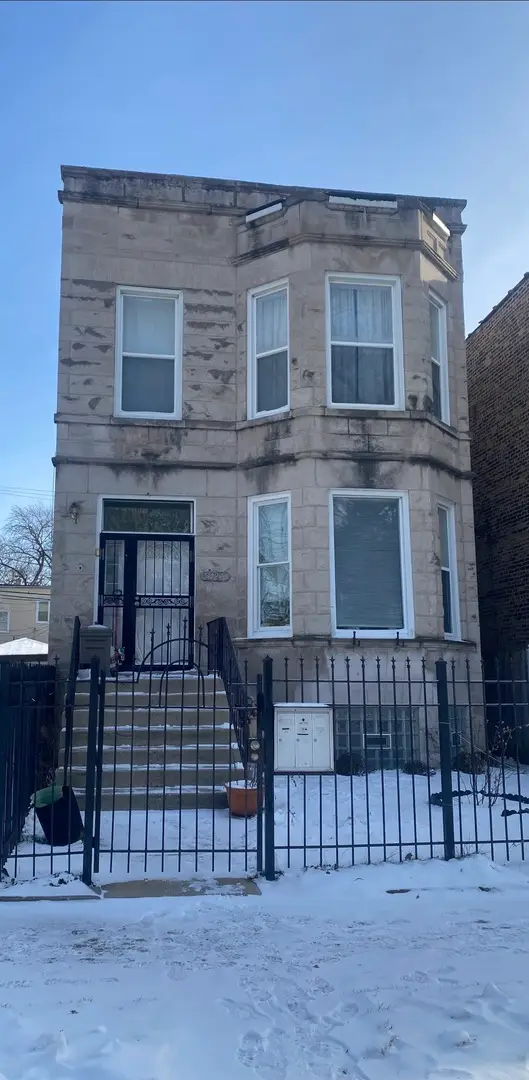 $400,000Active8 beds 4 baths
$400,000Active8 beds 4 baths5427 S Aberdeen Street, Chicago, IL 60609
MLS# 12530880Listed by: EXP REALTY - New
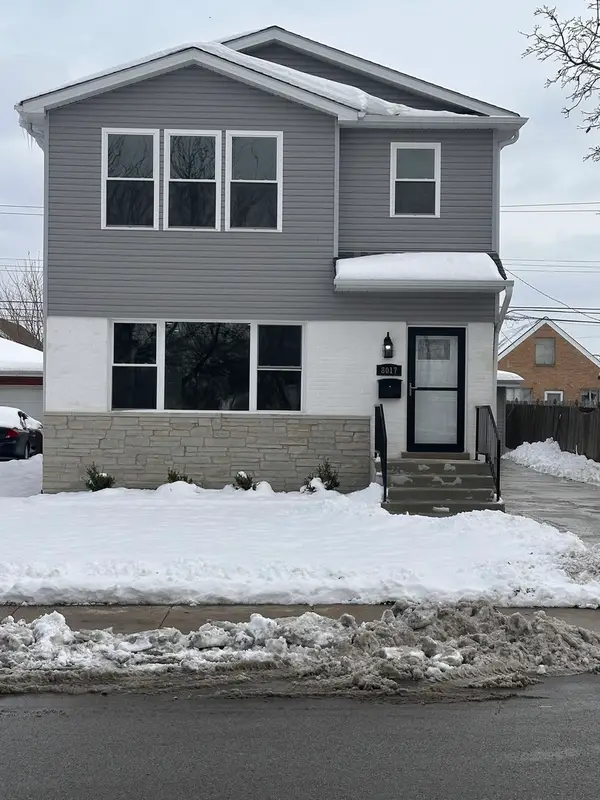 $499,999Active4 beds 2 baths2,310 sq. ft.
$499,999Active4 beds 2 baths2,310 sq. ft.8017 S Kostner Avenue, Chicago, IL 60652
MLS# 12531120Listed by: 4 SALE REALTY ADVANTAGE 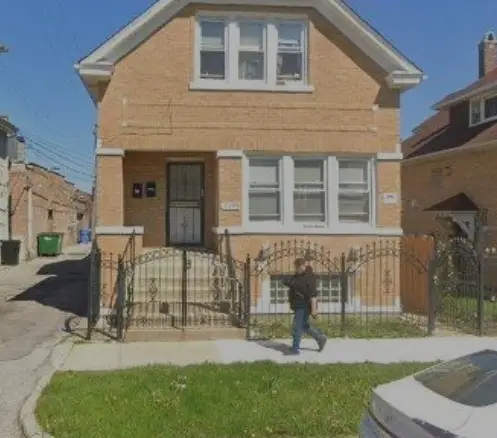 $278,000Pending5 beds 2 baths
$278,000Pending5 beds 2 baths2345 N Lockwood Avenue N, Chicago, IL 60639
MLS# 12451377Listed by: BETANCOURT REALTY- New
 $885,000Active4 beds 4 baths1,920 sq. ft.
$885,000Active4 beds 4 baths1,920 sq. ft.3219 N Richmond Street, Chicago, IL 60618
MLS# 12531139Listed by: WILK REAL ESTATE - New
 $229,999Active3 beds 1 baths1,700 sq. ft.
$229,999Active3 beds 1 baths1,700 sq. ft.602 E 88th Place, Chicago, IL 60619
MLS# 12531149Listed by: REALTY OF AMERICA, LLC - New
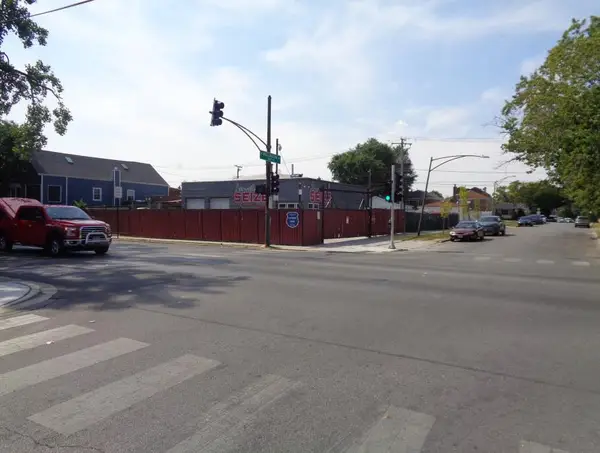 $1,500,000Active0.35 Acres
$1,500,000Active0.35 Acres2948-2958 N Narragansett Avenue, Chicago, IL 60634
MLS# 12527243Listed by: ALLURE REAL ESTATE
