200 N Jefferson Street #1608, Chicago, IL 60661
Local realty services provided by:Better Homes and Gardens Real Estate Connections
200 N Jefferson Street #1608,Chicago, IL 60661
$349,900
- 1 Beds
- 1 Baths
- 832 sq. ft.
- Condominium
- Pending
Listed by:linda levin
Office:jameson sotheby's intl realty
MLS#:12449020
Source:MLSNI
Price summary
- Price:$349,900
- Price per sq. ft.:$420.55
- Monthly HOA dues:$695
About this home
Spectacular spacious open floor plan of one bedroom with fabulous East city and river views - with east side balcony. Beautifully rehabbed in 2021 with a terrific updated kitchen and completely renovated bath. Kitchen with all newer stainless steel appliances and disposal, and refinished cabinets with upgraded hardware and backsplash. Newer porcelain tile floors in kitchen, bath and laundry room. Refinished hardwood floor. Newer light fixtures throughout. Newer washer-dryer. Newer hardware on all doors and closets. Newer window treatments. Custom closets with huge walk-in closet in bedroom. Luxurious huge bath with expansive storage. Prime attached garage parking spot (93) included. Superb building:door staff, on site management, newly renovated fitness center, newly renovated corridors with paint and carpeting, party room, outdoor terrace and well-run building! Fantastic location-walk to the loop, Fulton Market, West Loop, best dining in the city, Jewel, easy access to expressways, and our Chicago River!! Move right in! Seller is a licensed broker.
Contact an agent
Home facts
- Year built:2008
- Listing ID #:12449020
- Added:45 day(s) ago
- Updated:October 06, 2025 at 02:57 PM
Rooms and interior
- Bedrooms:1
- Total bathrooms:1
- Full bathrooms:1
- Living area:832 sq. ft.
Heating and cooling
- Cooling:Central Air
- Heating:Natural Gas
Structure and exterior
- Year built:2008
- Building area:832 sq. ft.
Schools
- Middle school:Ogden Elementary
- Elementary school:Ogden Elementary
Utilities
- Water:Lake Michigan
Finances and disclosures
- Price:$349,900
- Price per sq. ft.:$420.55
- Tax amount:$5,661 (2023)
New listings near 200 N Jefferson Street #1608
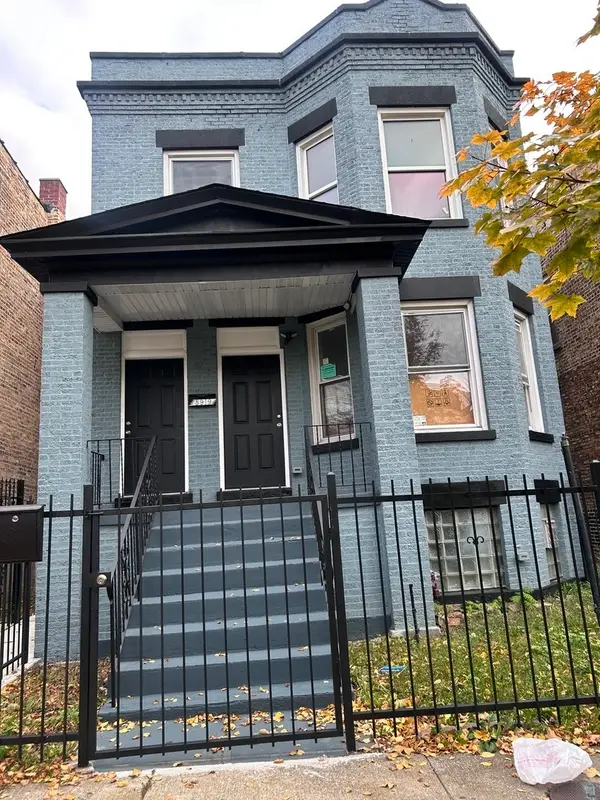 $425,000Pending5 beds 2 baths
$425,000Pending5 beds 2 baths5919 S Rockwell Street, Chicago, IL 60629
MLS# 12480850Listed by: RE/MAX PREMIER- New
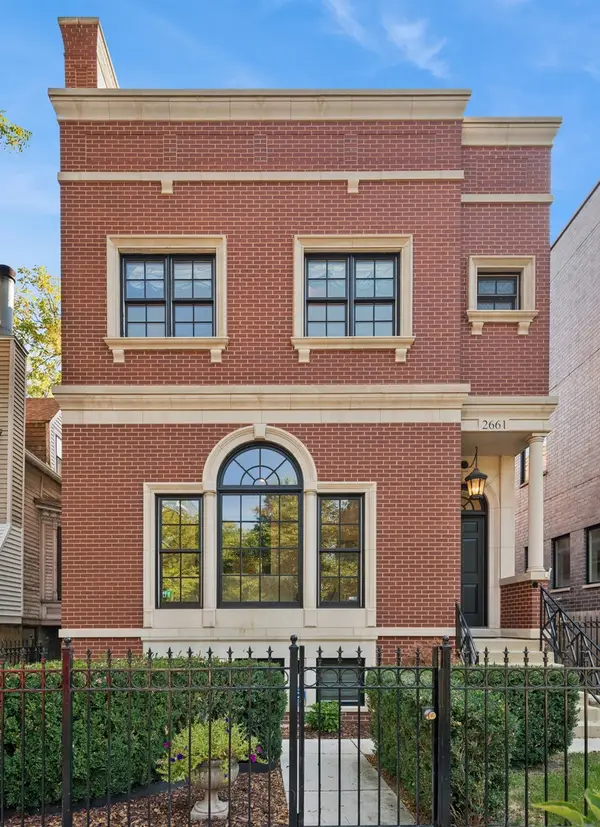 $3,250,000Active6 beds 5 baths5,850 sq. ft.
$3,250,000Active6 beds 5 baths5,850 sq. ft.2661 N Dayton Street, Chicago, IL 60614
MLS# 12484962Listed by: @PROPERTIES CHRISTIE'S INTERNATIONAL REAL ESTATE - New
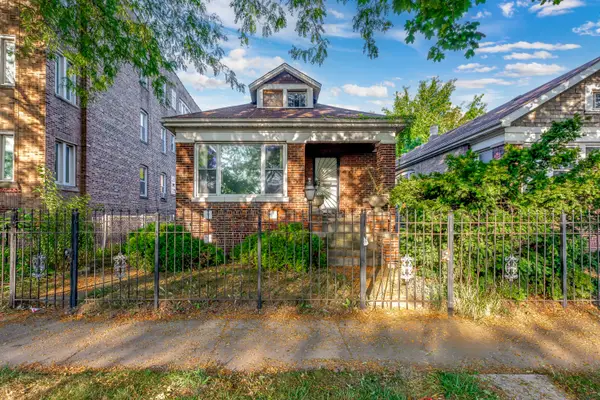 $124,700Active3 beds 1 baths1,105 sq. ft.
$124,700Active3 beds 1 baths1,105 sq. ft.7206 S Lafayette Avenue, Chicago, IL 60621
MLS# 12488203Listed by: KELLER WILLIAMS THRIVE - New
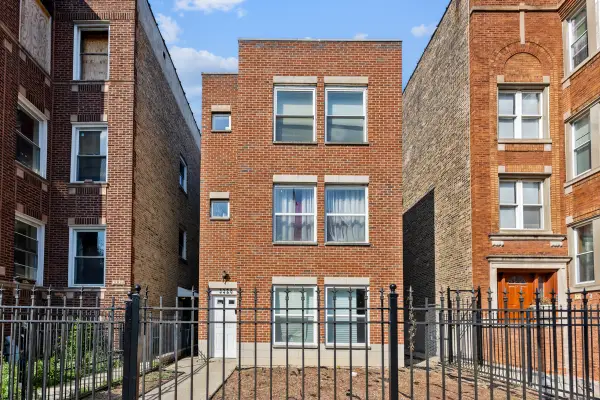 $179,900Active3 beds 2 baths1,350 sq. ft.
$179,900Active3 beds 2 baths1,350 sq. ft.3328 W Polk Street #A, Chicago, IL 60624
MLS# 12488736Listed by: PARKVUE REALTY CORPORATION - New
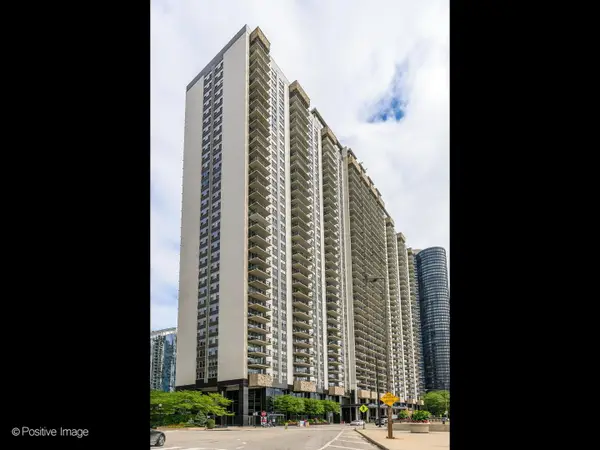 $525,000Active2 beds 2 baths1,250 sq. ft.
$525,000Active2 beds 2 baths1,250 sq. ft.400 E Randolph Street #1929, Chicago, IL 60601
MLS# 12488847Listed by: CORCORAN URBAN REAL ESTATE - New
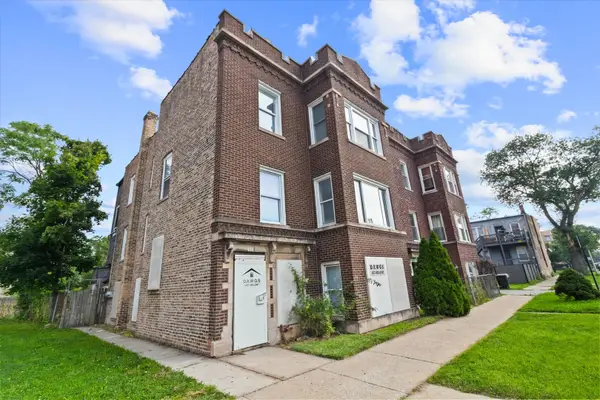 $280,000Active8 beds 3 baths
$280,000Active8 beds 3 baths4116 W Arthington Street, Chicago, IL 60624
MLS# 12488899Listed by: REAL PEOPLE REALTY - New
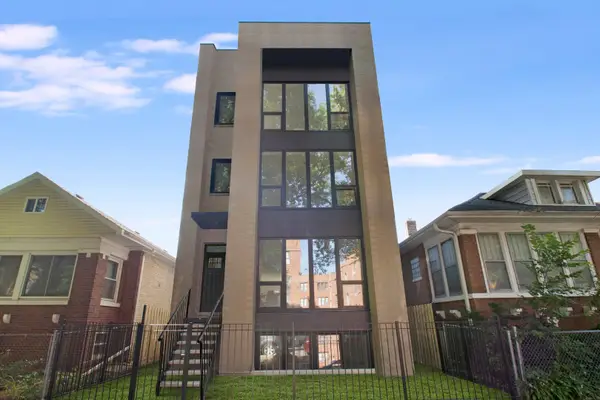 $750,000Active3 beds 3 baths3,000 sq. ft.
$750,000Active3 beds 3 baths3,000 sq. ft.4920 N Whipple Street #1, Chicago, IL 60625
MLS# 12488911Listed by: COMPASS - New
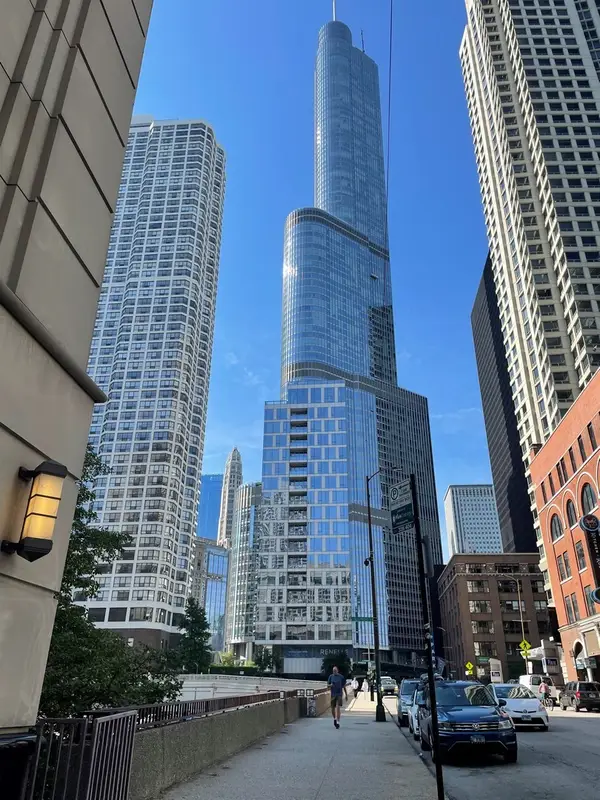 $525,000Active1 beds 2 baths938 sq. ft.
$525,000Active1 beds 2 baths938 sq. ft.401 N Wabash Avenue #30E, Chicago, IL 60611
MLS# 12488914Listed by: BAIRD & WARNER - New
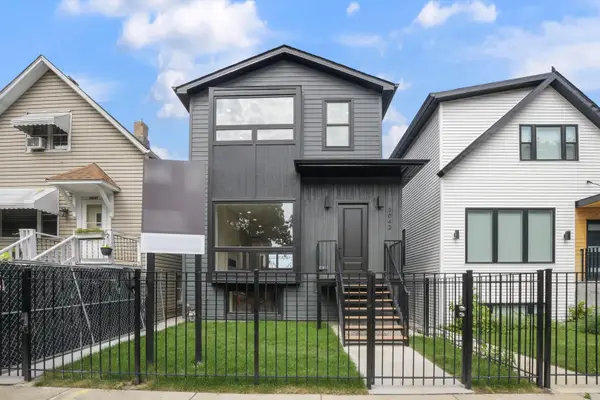 $1,199,000Active4 beds 4 baths3,300 sq. ft.
$1,199,000Active4 beds 4 baths3,300 sq. ft.3042 N Troy Street, Chicago, IL 60618
MLS# 12488930Listed by: COMPASS - New
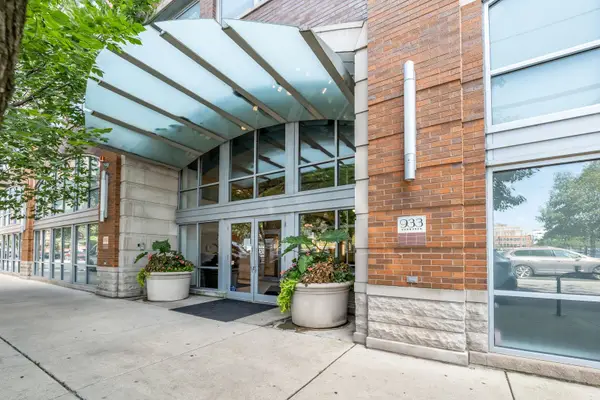 $410,000Active1 beds 1 baths
$410,000Active1 beds 1 baths933 W Van Buren Street #326, Chicago, IL 60607
MLS# 12488973Listed by: @PROPERTIES CHRISTIE'S INTERNATIONAL REAL ESTATE
