201 E Chestnut Street #21F, Chicago, IL 60611
Local realty services provided by:Better Homes and Gardens Real Estate Connections
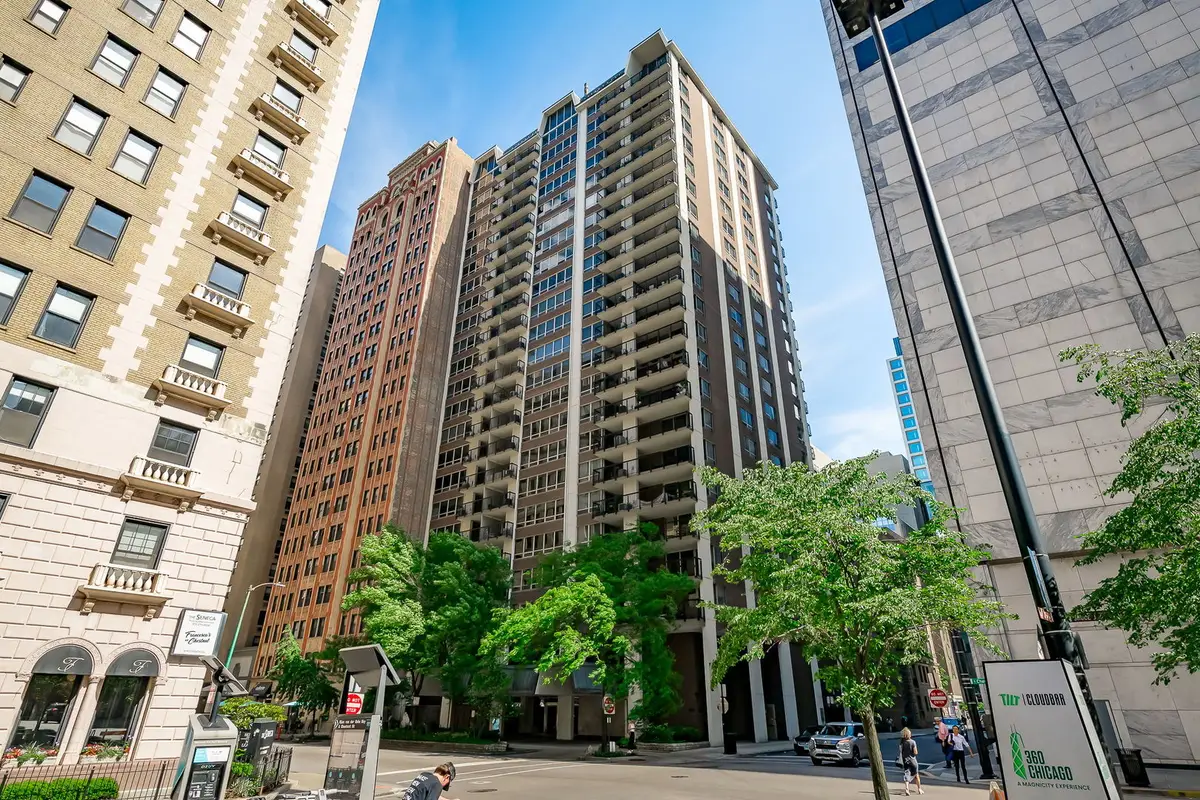

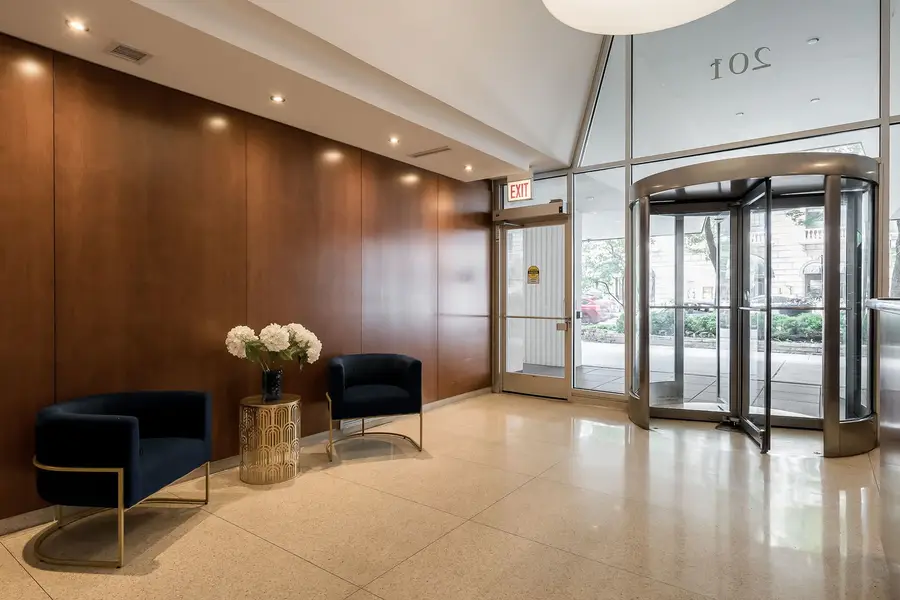
201 E Chestnut Street #21F,Chicago, IL 60611
$239,000
- 1 Beds
- 1 Baths
- 1,000 sq. ft.
- Condominium
- Pending
Listed by:tabitha murphy
Office:berkshire hathaway homeservices chicago
MLS#:12390690
Source:MLSNI
Price summary
- Price:$239,000
- Price per sq. ft.:$239
- Monthly HOA dues:$950
About this home
Welcome to your new home in the heart of downtown Chicago! This oversized 1-bedroom condo in Streeterville boasts bright, south-facing views and a spacious, open layout perfect for modern city living. Enjoy fresh air and skyline views from your private balcony, or relax inside your huge living area, ideal for entertaining or quiet nights in. The updated open kitchen features granite countertops, stainless steel appliances, and ample cabinet space-perfect for any home chef. The massive primary bedroom easily fits a king-size bed and includes a walk-in closet for generous storage. You'll also love the convenience of in-unit laundry. Located in a full amenity building, residents enjoy 24-hour door service, an indoor pool, sauna, exercise room, sundeck, and available valet parking. Pet-friendly and perfectly situated, this condo offers unbeatable access to all that Chicago has to offer. Just steps from the Mag Mile, Water Tower Place, Northwestern Hospital, world-class restaurants, shopping, Oak Street Beach, the Lakefront Trail, and the L-this is urban living at its finest.
Contact an agent
Home facts
- Year built:1966
- Listing Id #:12390690
- Added:48 day(s) ago
- Updated:August 13, 2025 at 07:39 AM
Rooms and interior
- Bedrooms:1
- Total bathrooms:1
- Full bathrooms:1
- Living area:1,000 sq. ft.
Heating and cooling
- Cooling:Central Air
- Heating:Electric
Structure and exterior
- Year built:1966
- Building area:1,000 sq. ft.
Utilities
- Water:Lake Michigan
Finances and disclosures
- Price:$239,000
- Price per sq. ft.:$239
- Tax amount:$6,609 (2023)
New listings near 201 E Chestnut Street #21F
- New
 $250,000Active3 beds 1 baths998 sq. ft.
$250,000Active3 beds 1 baths998 sq. ft.8054 S Kolmar Avenue, Chicago, IL 60652
MLS# 12423781Listed by: @PROPERTIES CHRISTIE'S INTERNATIONAL REAL ESTATE - New
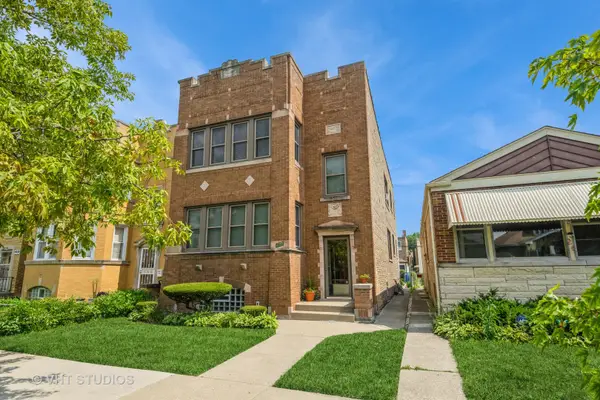 $659,900Active6 beds 3 baths
$659,900Active6 beds 3 baths4933 N Kilpatrick Avenue, Chicago, IL 60630
MLS# 12437689Listed by: BAIRD & WARNER - Open Sat, 11am to 1pmNew
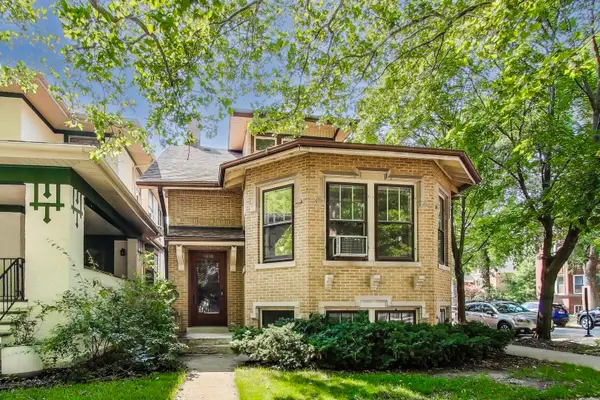 $780,000Active3 beds 2 baths1,804 sq. ft.
$780,000Active3 beds 2 baths1,804 sq. ft.4856 N Leavitt Street, Chicago, IL 60625
MLS# 12437730Listed by: @PROPERTIES CHRISTIE'S INTERNATIONAL REAL ESTATE - New
 $359,900Active4 beds 2 baths
$359,900Active4 beds 2 baths5220 S Linder Avenue, Chicago, IL 60638
MLS# 12440698Listed by: CENTURY 21 NEW BEGINNINGS - New
 $159,000Active2 beds 1 baths950 sq. ft.
$159,000Active2 beds 1 baths950 sq. ft.1958 W Norwood Street #4B, Chicago, IL 60660
MLS# 12441758Listed by: HADERLEIN & CO. REALTORS - New
 $339,000Active3 beds 3 baths1,475 sq. ft.
$339,000Active3 beds 3 baths1,475 sq. ft.3409 N Osage Avenue, Chicago, IL 60634
MLS# 12442801Listed by: COLDWELL BANKER REALTY - New
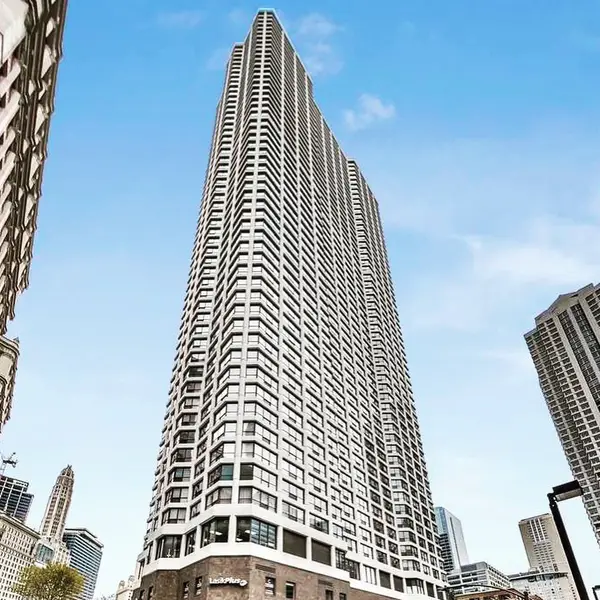 $30,000Active0 Acres
$30,000Active0 Acres405 N Wabash Avenue #B93, Chicago, IL 60611
MLS# 12444295Listed by: @PROPERTIES CHRISTIE'S INTERNATIONAL REAL ESTATE - New
 $339,900Active5 beds 3 baths2,053 sq. ft.
$339,900Active5 beds 3 baths2,053 sq. ft.7310 S Oakley Avenue, Chicago, IL 60636
MLS# 12444345Listed by: CENTURY 21 NEW BEGINNINGS - New
 $159,900Active5 beds 2 baths1,538 sq. ft.
$159,900Active5 beds 2 baths1,538 sq. ft.2040 W 67th Place, Chicago, IL 60636
MLS# 12445672Listed by: RE/MAX MI CASA - New
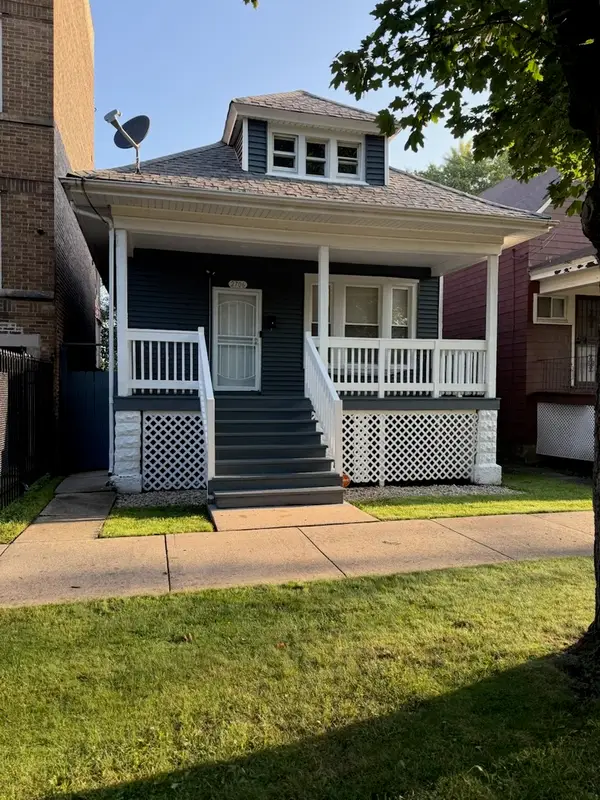 $265,000Active4 beds 2 baths1,800 sq. ft.
$265,000Active4 beds 2 baths1,800 sq. ft.2706 E 78th Street, Chicago, IL 60649
MLS# 12446561Listed by: MARTTIELD PROPERTIES
