2020 W Iowa Street #1E, Chicago, IL 60622
Local realty services provided by:Better Homes and Gardens Real Estate Connections
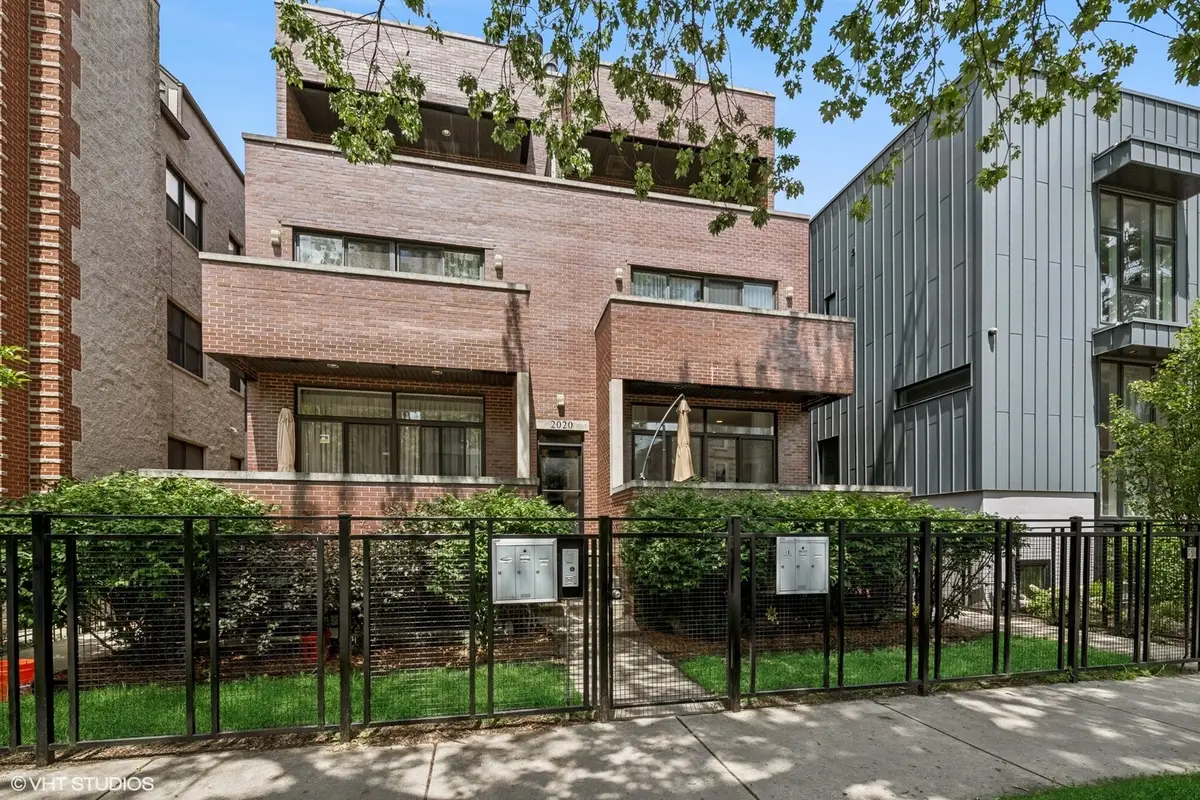
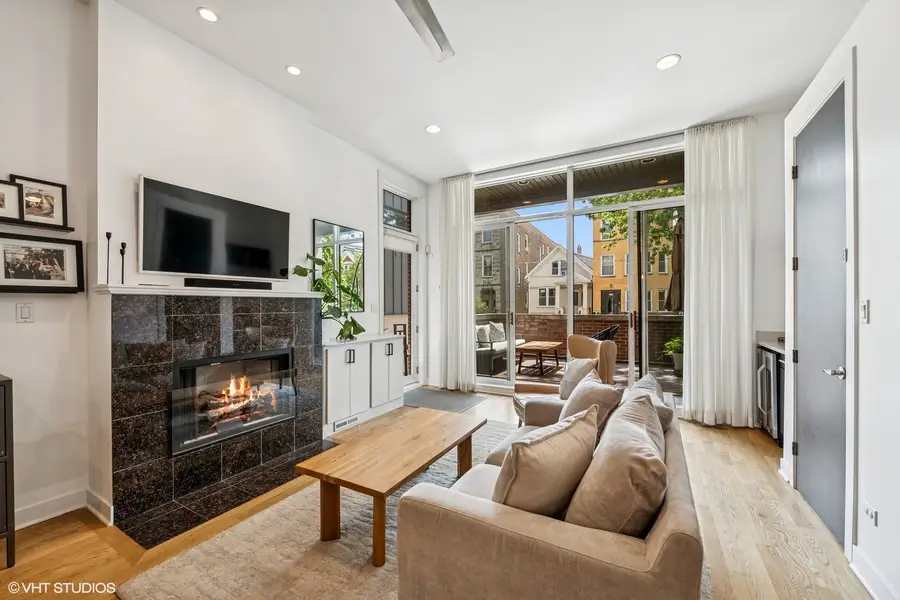
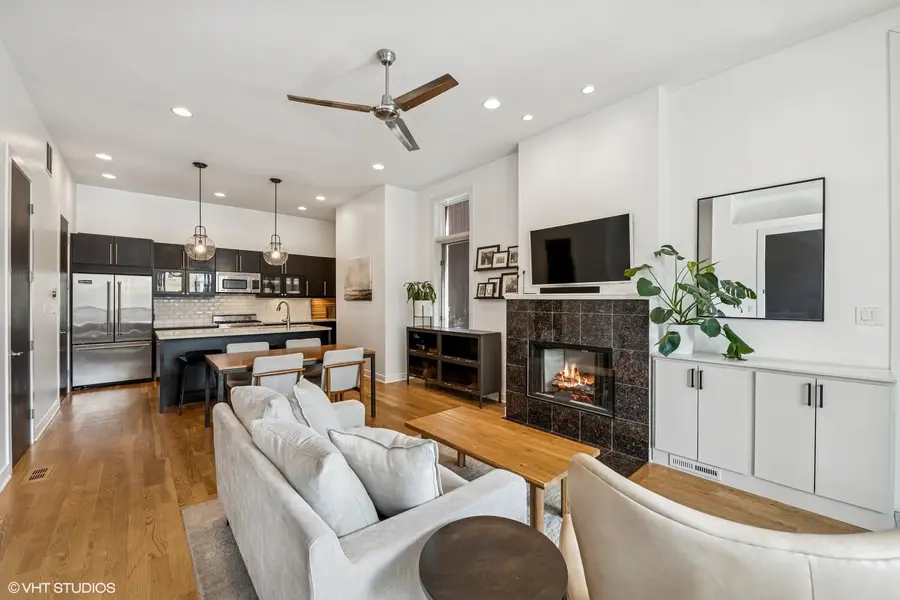
2020 W Iowa Street #1E,Chicago, IL 60622
$800,000
- 3 Beds
- 3 Baths
- 2,400 sq. ft.
- Condominium
- Active
Listed by:shay hata
Office:@properties christie's international real estate
MLS#:12426248
Source:MLSNI
Price summary
- Price:$800,000
- Price per sq. ft.:$333.33
- Monthly HOA dues:$323
About this home
Preferred Lender offering 1 year temporary buydown. Get a rate in the 5's! Gorgeous 3 bedroom 2.5 bathroom duplex down in a full brick building in Ukrainian Village with two large private outdoor spaces including a front balcony and a massive private rooftop deck. This huge condo is located on a quiet one way tree lined street just steps from all of the shops and restaurants on Division Street. This unique floor plan has a large front porch perfect for indoor/outdoor entertaining which is located off a spacious living room with dry bar with wine/beverage fridge and a gas burning fireplace. The dining area easily fits a table for 8 and the kitchen has soft close cabinets/drawers, an island with seating for 3, Viking appliances and a new dishwasher. Completing this level is a powder room half bath, 8 foot doors, a large walk in pantry and 11 ft ceilings w/ massive south facing windows. Downstairs this lower level is everything you thought you couldn't find with a unique floor plan that has a second huge family room PLUS three large bedrooms and two full bathrooms. The amazing primary suite easily fits a king sized bed and has large closets and an ensuite spa bathroom with a separate jetted tub and steam shower with body sprays. The lower level is finished off with radiant heated floors throughout, professionally organized closets, in unit laundry, and tons of storage. On top of all this you get the private garage roof top deck to entertain and have that 'back yard' space + 1 garage space. Well maintained building: Building was tuckpointed 2020, iron on building was painted 2019, and rentals are allowed (although currently none are rented). No upcoming specials. This home does not currently have a homeowner's exemption, but the sellers are in the process of applying for a Certificate of Error to have one added which will lower the property taxes. Amazing walk to it all location near Pritzker Elementary.
Contact an agent
Home facts
- Year built:2007
- Listing Id #:12426248
- Added:23 day(s) ago
- Updated:August 13, 2025 at 10:47 AM
Rooms and interior
- Bedrooms:3
- Total bathrooms:3
- Full bathrooms:2
- Half bathrooms:1
- Living area:2,400 sq. ft.
Heating and cooling
- Cooling:Central Air
- Heating:Forced Air, Natural Gas, Radiant
Structure and exterior
- Roof:Asphalt
- Year built:2007
- Building area:2,400 sq. ft.
Schools
- High school:Clemente Community Academy Senio
- Middle school:Columbus Elementary School
- Elementary school:Columbus Elementary School
Utilities
- Water:Lake Michigan, Public
- Sewer:Public Sewer
Finances and disclosures
- Price:$800,000
- Price per sq. ft.:$333.33
- Tax amount:$13,030 (2023)
New listings near 2020 W Iowa Street #1E
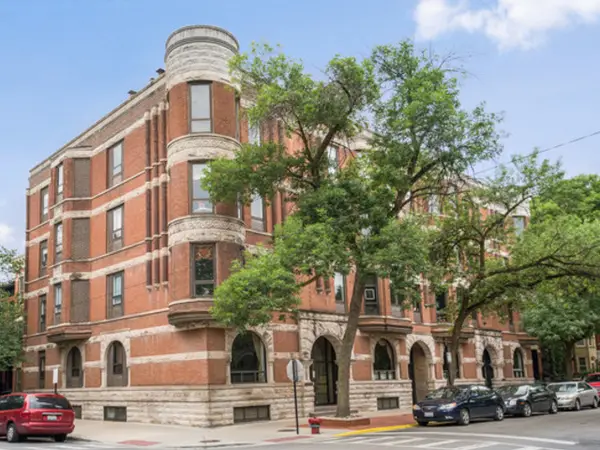 $650,000Pending2 beds 2 baths1,400 sq. ft.
$650,000Pending2 beds 2 baths1,400 sq. ft.601 W Belden Avenue #4B, Chicago, IL 60614
MLS# 12425752Listed by: @PROPERTIES CHRISTIE'S INTERNATIONAL REAL ESTATE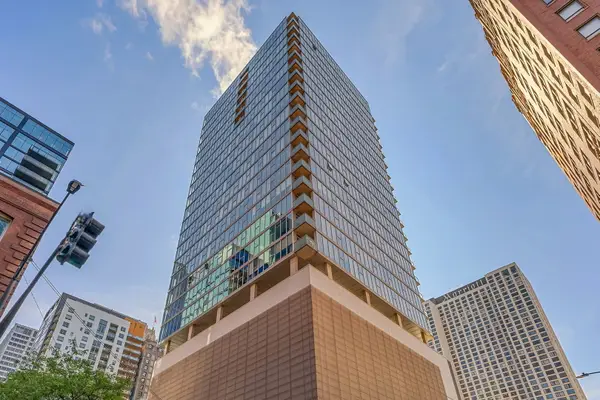 $459,900Pending2 beds 2 baths
$459,900Pending2 beds 2 baths550 N Saint Clair Street #1904, Chicago, IL 60611
MLS# 12433600Listed by: COLDWELL BANKER REALTY- Open Sat, 11am to 12:30pmNew
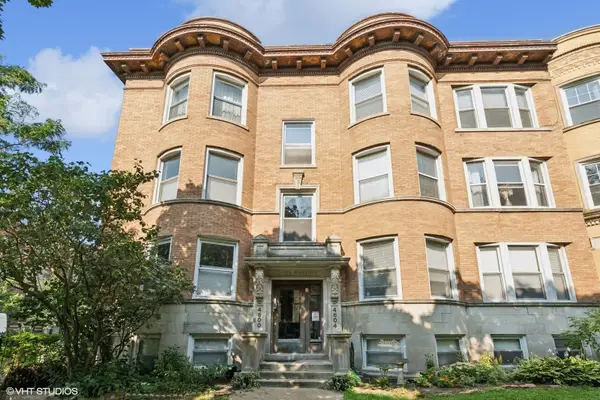 $295,000Active2 beds 1 baths990 sq. ft.
$295,000Active2 beds 1 baths990 sq. ft.4604 N Dover Street #3N, Chicago, IL 60640
MLS# 12438139Listed by: COMPASS - New
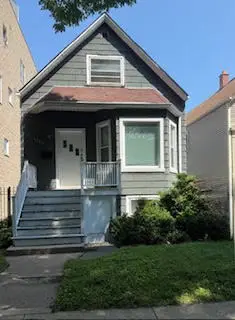 $545,000Active4 beds 3 baths1,600 sq. ft.
$545,000Active4 beds 3 baths1,600 sq. ft.1716 W Berwyn Avenue, Chicago, IL 60640
MLS# 12439543Listed by: @PROPERTIES CHRISTIE'S INTERNATIONAL REAL ESTATE - New
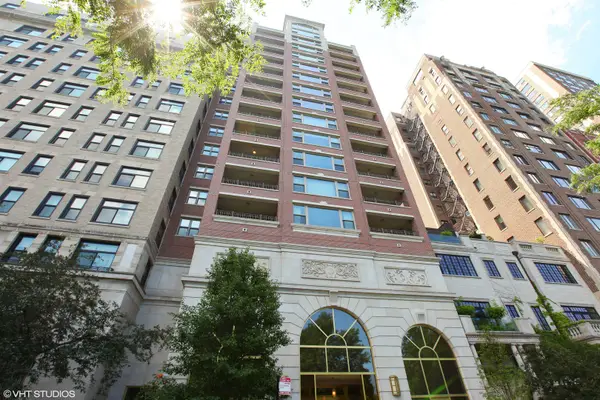 $2,750,000Active3 beds 4 baths3,100 sq. ft.
$2,750,000Active3 beds 4 baths3,100 sq. ft.2120 N Lincoln Park West #14, Chicago, IL 60614
MLS# 12439615Listed by: COMPASS - Open Fri, 5 to 7pmNew
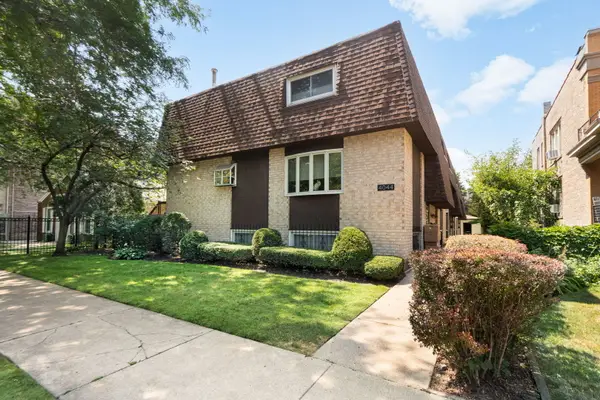 $550,000Active3 beds 3 baths1,850 sq. ft.
$550,000Active3 beds 3 baths1,850 sq. ft.4044 N Paulina Street N #F, Chicago, IL 60613
MLS# 12441693Listed by: COLDWELL BANKER REALTY - New
 $360,000Active5 beds 2 baths1,054 sq. ft.
$360,000Active5 beds 2 baths1,054 sq. ft.5036 S Leclaire Avenue, Chicago, IL 60638
MLS# 12443662Listed by: RE/MAX MILLENNIUM - Open Sat, 12 to 2pmNew
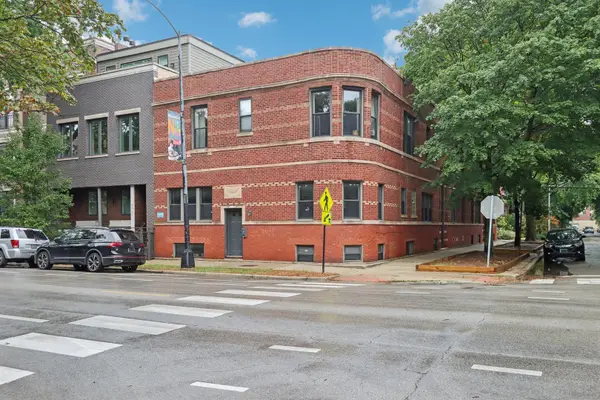 $485,000Active3 beds 2 baths
$485,000Active3 beds 2 baths3733 N Damen Avenue #1, Chicago, IL 60618
MLS# 12444138Listed by: REDFIN CORPORATION - New
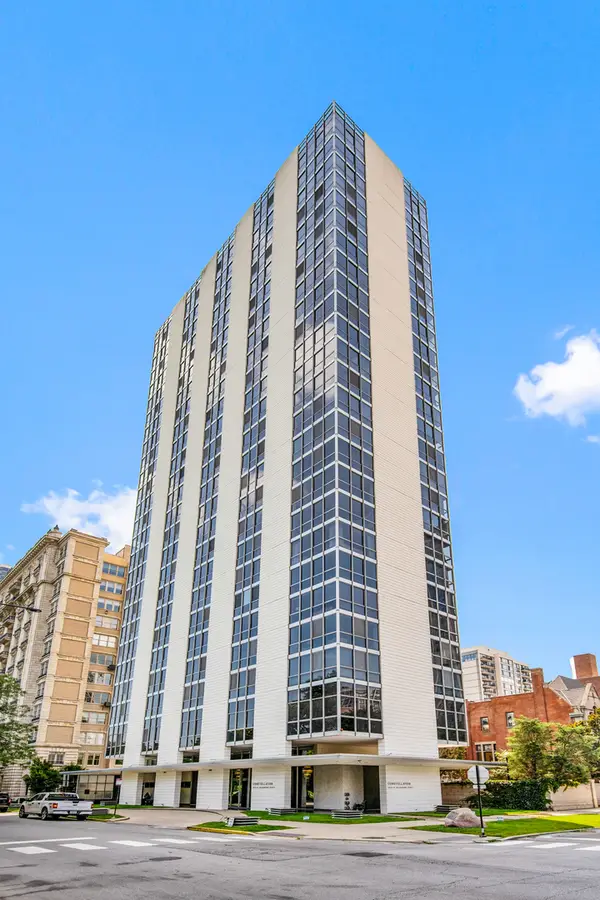 $410,000Active2 beds 2 baths
$410,000Active2 beds 2 baths1555 N Dearborn Parkway #25E, Chicago, IL 60610
MLS# 12444447Listed by: COMPASS - Open Sun, 1 to 3pmNew
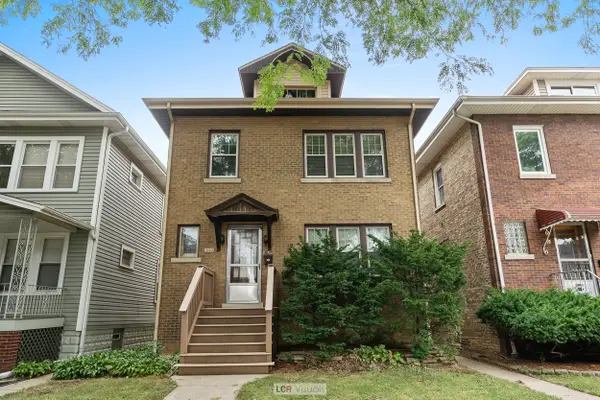 $499,000Active4 beds 2 baths
$499,000Active4 beds 2 baths5713 N Mcvicker Avenue, Chicago, IL 60646
MLS# 12444704Listed by: BAIRD & WARNER

