2026 N Kenmore Avenue, Chicago, IL 60614
Local realty services provided by:Better Homes and Gardens Real Estate Star Homes
2026 N Kenmore Avenue,Chicago, IL 60614
$9,995,000
- 10 Beds
- 10 Baths
- 13,400 sq. ft.
- Single family
- Active
Listed by: emily sachs wong
Office: @properties christie's international real estate
MLS#:11985710
Source:MLSNI
Price summary
- Price:$9,995,000
- Price per sq. ft.:$745.9
About this home
Unique opportunity for the luxury homeowner who wants to provide an opportunity for an extended family habitat, live in nanny, or even business associates to be close in the huge coach house over the attached 5 car garage. The coach house also could be a huge basketball court with not much effort. This outstanding renovation was customized to perfection by Soucie Horner for this current owner who wanted grandparents to be close to kids for the ultimate family experience. The coach house is connected to the main home via a glass enclosed masterpiece of a vestibule. The seller wants to share they used the coach house for grandma, and she has watched her four grandkids grow from birth to heading off to college, while keeping grandmother vital to the daily activities, using the home as multi-generational space. This will become your homestead for all relatives for all holidays. The current owners have had "celebrations of life", baptisms, graduation, marriage proposals, birthdays, and all holidays, whether it's in the side yard or the wine cellar that holds 20-30. It's one of the best entertaining home in Lincoln Park. Yes, the house has beautiful design, but the absolute specialness of living in this home is who is in it with you, and with the coach house, the choice is yours. From the moment you enter the classic, original gate, the house has a feeling of being a home with an oversized front porch, beautiful original detailing, massive windows and beautiful front door which showcases the grand foyer and ultimate wide staircase the moment you enter. The coach house also has the most outstanding wine cellar perfect complete with a dining table! The house itself is incredibly special. High end finishes throughout on this extra wide lot which also includes an entire side lot with a sport court, a separate private office and amazing grass and terracing which gets all day sun. The modern kitchen and great room all overlook this gorgeous outdoor space and provide the most amazing entertaining space; the home has been the backdrop to multitudes of parties. The second and third floors have an amazing 6 bedrooms with a huge top floor playroom/hang out space with a huge skylight. The primary bedroom is ultra luxe and has a full slab Violeta marble bathroom straight out of a magazine. This house can be the ultimate city home for the person who wants it all!
Contact an agent
Home facts
- Year built:1885
- Listing ID #:11985710
- Added:735 day(s) ago
- Updated:February 25, 2026 at 11:42 AM
Rooms and interior
- Bedrooms:10
- Total bathrooms:10
- Full bathrooms:8
- Half bathrooms:2
- Living area:13,400 sq. ft.
Heating and cooling
- Cooling:Central Air
- Heating:Forced Air, Geothermal, Natural Gas
Structure and exterior
- Year built:1885
- Building area:13,400 sq. ft.
- Lot area:0.21 Acres
Schools
- High school:Lincoln Park High School
- Middle school:Oscar Mayer Elementary School
- Elementary school:Oscar Mayer Elementary School
Utilities
- Water:Lake Michigan
- Sewer:Public Sewer
Finances and disclosures
- Price:$9,995,000
- Price per sq. ft.:$745.9
- Tax amount:$168,068 (2023)
New listings near 2026 N Kenmore Avenue
- Open Sun, 12 to 3pmNew
 $799,000Active6 beds 6 baths
$799,000Active6 beds 6 baths9908 S Bell Avenue, Chicago, IL 60643
MLS# 12567089Listed by: FIRST IN REALTY, INC. - New
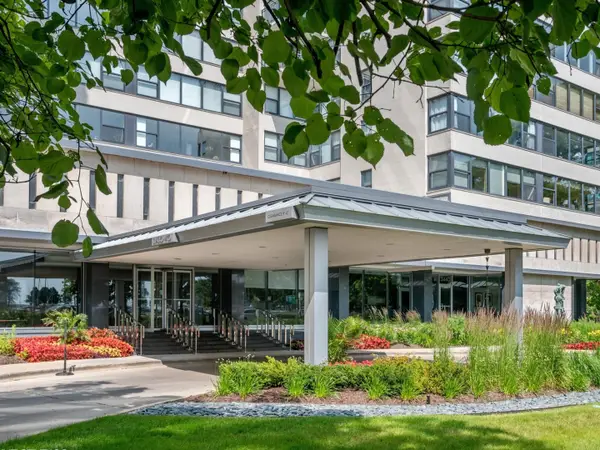 $375,000Active2 beds 2 baths1,400 sq. ft.
$375,000Active2 beds 2 baths1,400 sq. ft.3430 N Lake Shore Drive #9L, Chicago, IL 60657
MLS# 12574595Listed by: BLUE SKY REALTY - Open Sun, 12 to 3pmNew
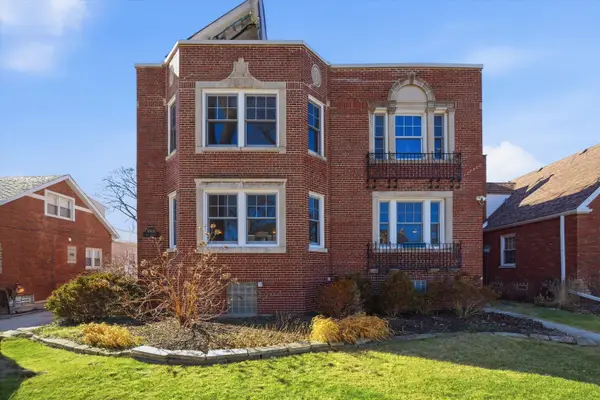 $799,000Active6 beds 6 baths4,324 sq. ft.
$799,000Active6 beds 6 baths4,324 sq. ft.9908 S Bell Avenue, Chicago, IL 60643
MLS# 12575664Listed by: FIRST IN REALTY, INC. - New
 $125,000Active9 beds 6 baths
$125,000Active9 beds 6 baths6337 S Ada Street, Chicago, IL 60636
MLS# 12576237Listed by: COLDWELL BANKER REALTY - New
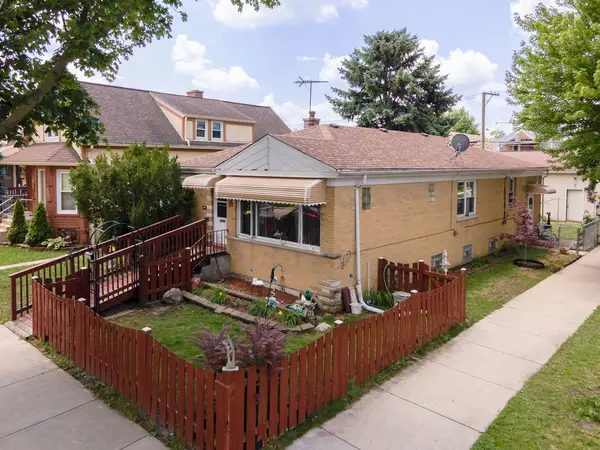 $369,900Active7 beds 2 baths1,550 sq. ft.
$369,900Active7 beds 2 baths1,550 sq. ft.4158 N Moody Avenue, Chicago, IL 60634
MLS# 12567892Listed by: PROSALES REALTY - New
 $289,500Active1 beds 1 baths700 sq. ft.
$289,500Active1 beds 1 baths700 sq. ft.3900 N Pine Grove Avenue #911, Chicago, IL 60613
MLS# 12576605Listed by: HOMETRADE REALTY LLC - New
 $55,000Active0 Acres
$55,000Active0 Acres6359 S Morgan Street, Chicago, IL 60621
MLS# 12576688Listed by: SERENE REALTY, INC. - New
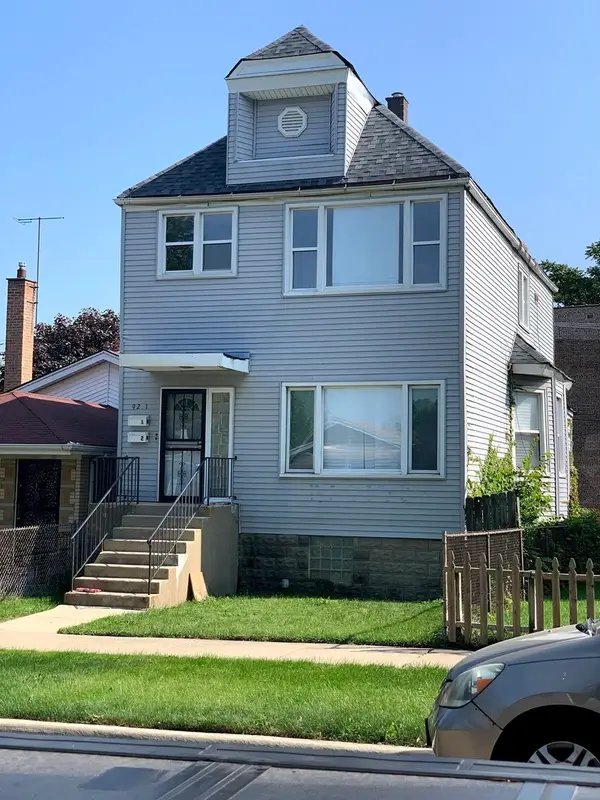 $300,000Active3 beds 2 baths
$300,000Active3 beds 2 baths9211 S Clyde Avenue, Chicago, IL 60617
MLS# 12546234Listed by: REALTY OF AMERICA, LLC - New
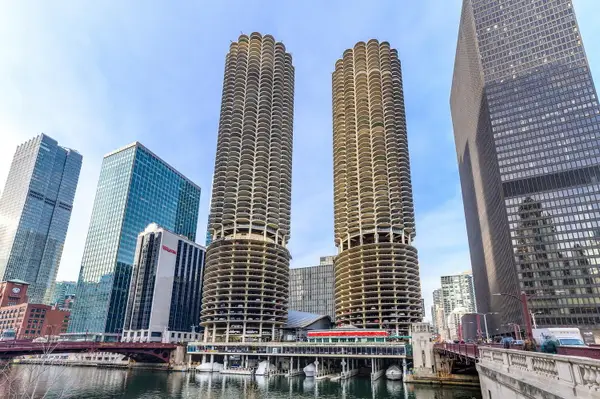 $259,000Active1 beds 1 baths725 sq. ft.
$259,000Active1 beds 1 baths725 sq. ft.300 N State Street #4407, Chicago, IL 60654
MLS# 12575571Listed by: RE/MAX 10 LINCOLN PARK - Open Sat, 1:30 to 3:30pmNew
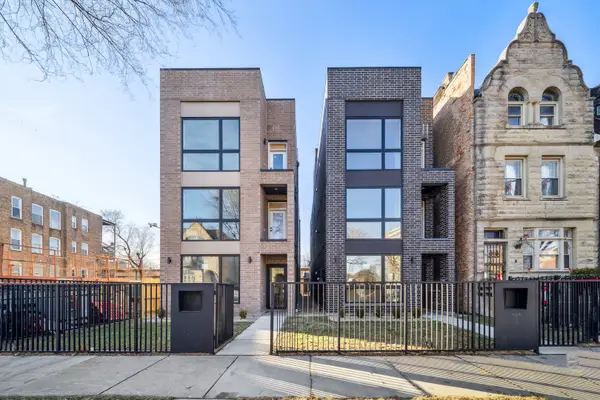 $445,000Active3 beds 2 baths1,400 sq. ft.
$445,000Active3 beds 2 baths1,400 sq. ft.4208 S Calumet Avenue #201, Chicago, IL 60653
MLS# 12576619Listed by: @PROPERTIES CHRISTIE'S INTERNATIONAL REAL ESTATE

