2027 W Belmont Avenue #1, Chicago, IL 60618
Local realty services provided by:Better Homes and Gardens Real Estate Star Homes
2027 W Belmont Avenue #1,Chicago, IL 60618
$1,125,000
- 4 Beds
- 5 Baths
- 4,000 sq. ft.
- Condominium
- Active
Listed by: jeremy dubin
Office: @properties christie's international real estate
MLS#:12486115
Source:MLSNI
Price summary
- Price:$1,125,000
- Price per sq. ft.:$281.25
- Monthly HOA dues:$330
About this home
Tucked just a few blocks from the vibrant pulse of Roscoe Village, this impressive 4-bedroom, 3.2-bath duplex down, spanning over 4,000 square feet, offers the space and custom touches of a single-family home. Its extra-wide, open-concept floorplan stands out with 11-foot ceilings on the main level and 9-foot ceilings downstairs, creating a bright and airy atmosphere. The gourmet kitchen is a highlight, featuring tall custom cabinetry, a large quartz-topped island, high-end chef-inspired appliances, and a built-in Bosch espresso machine, ideal for both daily cooking and entertaining. The master suite provides a restful escape with a roomy walk-in closet fitted with custom built-ins and a luxurious ensuite bath boasting heated floors and a steam shower. A second bedroom includes its own ensuite bath and custom closet, while two additional bedrooms share another full bath, with two well-placed half baths-one on each level-adding convenience for guests. The spacious family room, equipped with a stylish wet bar, is perfect for gatherings or relaxed evenings, enhanced by ample storage and custom Hunter Douglas window treatments throughout. Step outside to enjoy a private 25' x 19' pergola-covered deck atop the garage, exclusive to this unit, or relax on the inviting covered front terrace off the living room, perfect for morning coffee or evening unwinding. One dedicated garage parking space is included. With Felger Park right across the street and Hamlin Park nearby, this duplex blends thoughtful design, modern comfort, and an unbeatable location in one of Chicago's most charming neighborhoods.
Contact an agent
Home facts
- Year built:2016
- Listing ID #:12486115
- Added:92 day(s) ago
- Updated:January 03, 2026 at 11:48 AM
Rooms and interior
- Bedrooms:4
- Total bathrooms:5
- Full bathrooms:3
- Half bathrooms:2
- Living area:4,000 sq. ft.
Heating and cooling
- Cooling:Central Air
- Heating:Forced Air, Natural Gas
Structure and exterior
- Roof:Rubber
- Year built:2016
- Building area:4,000 sq. ft.
Schools
- High school:Lake View High School
- Middle school:Jahn Elementary School
- Elementary school:Jahn Elementary School
Utilities
- Water:Public
- Sewer:Public Sewer
Finances and disclosures
- Price:$1,125,000
- Price per sq. ft.:$281.25
- Tax amount:$16,180 (2023)
New listings near 2027 W Belmont Avenue #1
- New
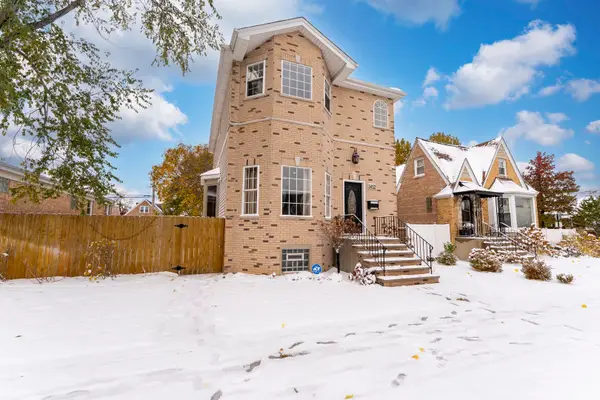 $790,000Active3 beds 4 baths
$790,000Active3 beds 4 baths3452 N Newcastle Avenue, Chicago, IL 60634
MLS# 12517005Listed by: SMART HOME REALTY - New
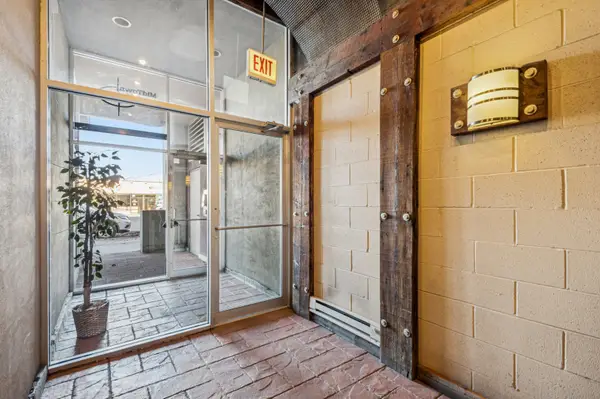 $379,000Active2 beds 2 baths1,200 sq. ft.
$379,000Active2 beds 2 baths1,200 sq. ft.2356 N Elston Avenue #205, Chicago, IL 60614
MLS# 12539112Listed by: BAIRD & WARNER - New
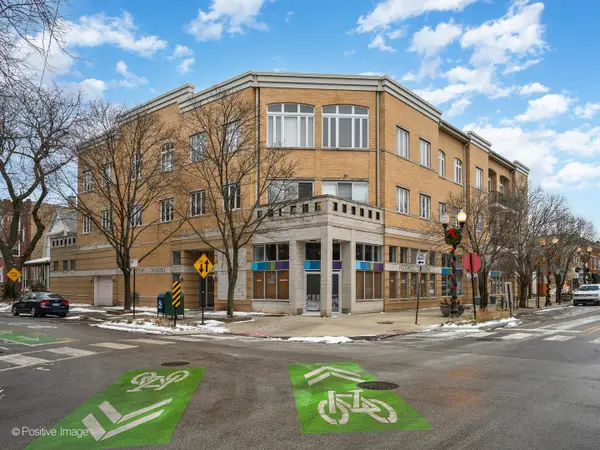 $460,000Active2 beds 2 baths
$460,000Active2 beds 2 baths2555 W Leland Avenue #204, Chicago, IL 60625
MLS# 12539671Listed by: FULTON GRACE REALTY - New
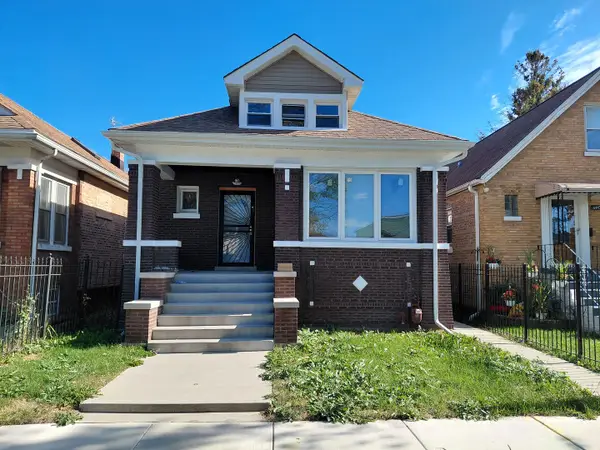 $384,900Active5 beds 2 baths1,415 sq. ft.
$384,900Active5 beds 2 baths1,415 sq. ft.6441 S Campbell Avenue, Chicago, IL 60629
MLS# 12539720Listed by: INTELLECTUAL REAL ESTATE SERVICES AND INVESTMENTS - New
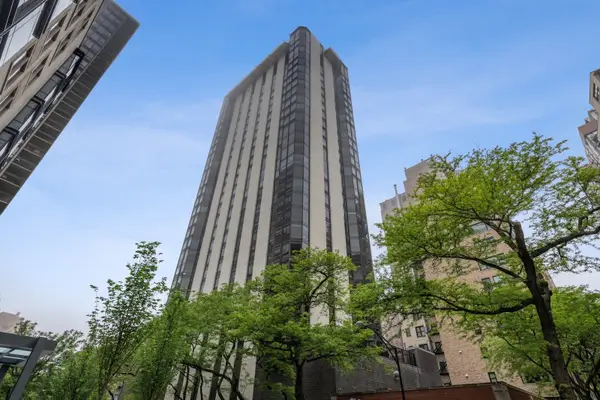 $904,900Active3 beds 4 baths3,000 sq. ft.
$904,900Active3 beds 4 baths3,000 sq. ft.1310 N Ritchie Court #24BC, Chicago, IL 60610
MLS# 12516309Listed by: @PROPERTIES CHRISTIE'S INTERNATIONAL REAL ESTATE - New
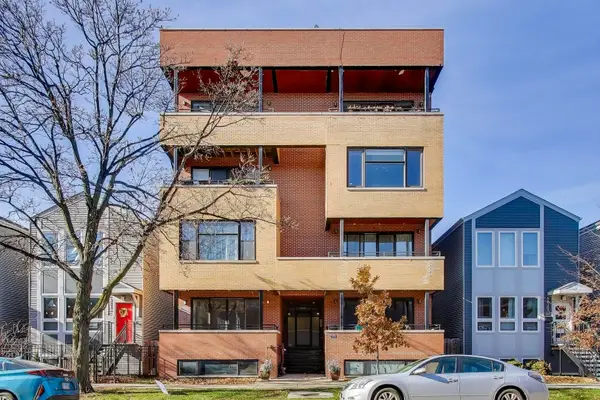 $499,000Active4 beds 3 baths2,600 sq. ft.
$499,000Active4 beds 3 baths2,600 sq. ft.1920 N Springfield Avenue #1S, Chicago, IL 60647
MLS# 12539553Listed by: BERKSHIRE HATHAWAY HOMESERVICES STARCK REAL ESTATE - New
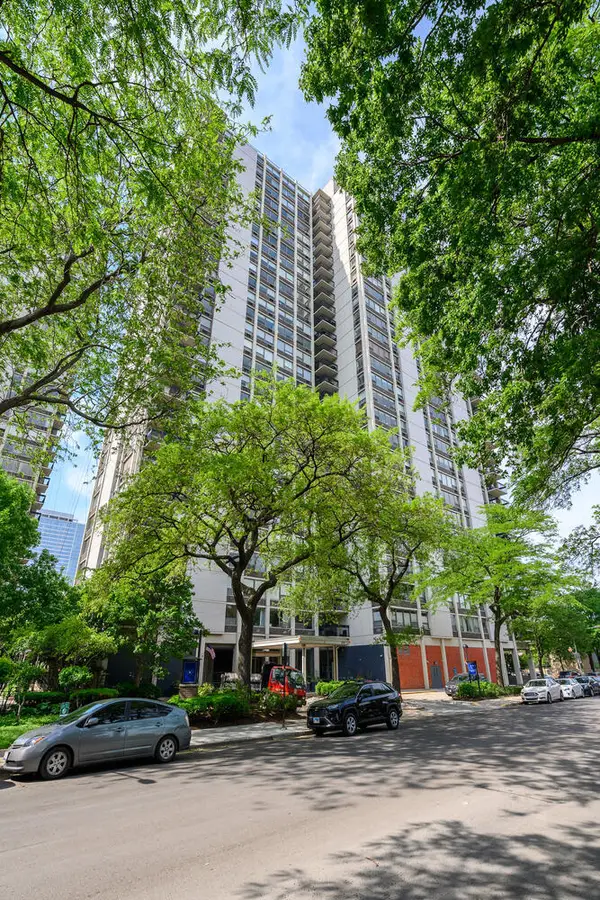 $319,900Active1 beds 1 baths
$319,900Active1 beds 1 baths1360 N Sandburg Terrace #1807C, Chicago, IL 60610
MLS# 12539664Listed by: @PROPERTIES CHRISTIE'S INTERNATIONAL REAL ESTATE - New
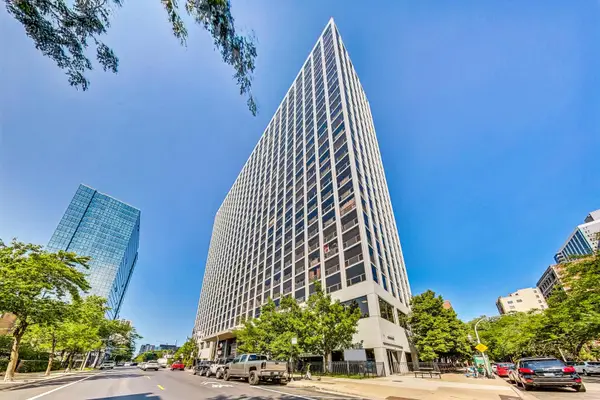 $309,000Active2 beds 2 baths1,050 sq. ft.
$309,000Active2 beds 2 baths1,050 sq. ft.4343 N Clarendon Avenue #2717, Chicago, IL 60613
MLS# 12539684Listed by: PICHE PARTNERS - New
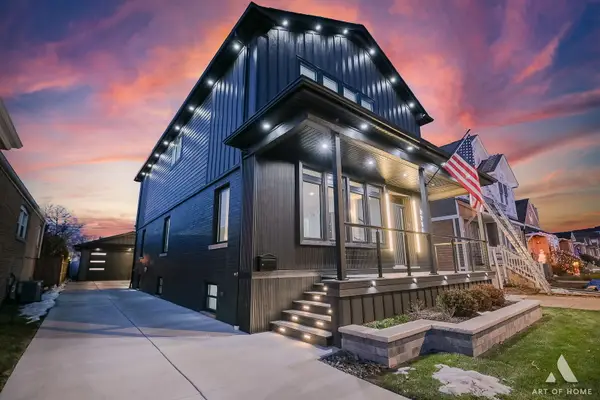 $899,900Active4 beds 4 baths3,558 sq. ft.
$899,900Active4 beds 4 baths3,558 sq. ft.3710 W 113th Street, Chicago, IL 60655
MLS# 12523533Listed by: RE/MAX 10 - New
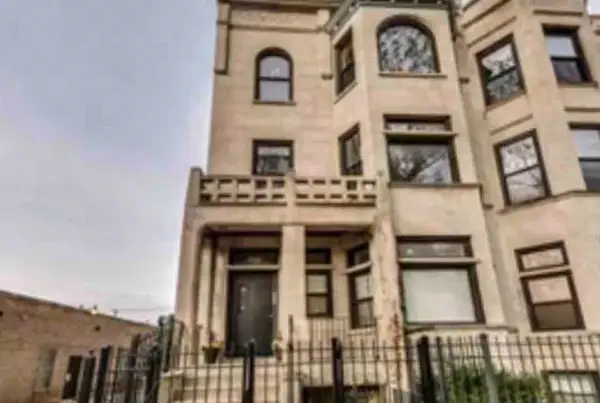 $199,999Active3 beds 2 baths1,800 sq. ft.
$199,999Active3 beds 2 baths1,800 sq. ft.4148 S King Drive #G3, Chicago, IL 60653
MLS# 12530413Listed by: BERG PROPERTIES
