203 S Sangamon Street #315, Chicago, IL 60607
Local realty services provided by:Better Homes and Gardens Real Estate Star Homes
203 S Sangamon Street #315,Chicago, IL 60607
$960,000
- 3 Beds
- 2 Baths
- 1,900 sq. ft.
- Condominium
- Pending
Listed by:swati saxena
Office:baird & warner
MLS#:12469600
Source:MLSNI
Price summary
- Price:$960,000
- Price per sq. ft.:$505.26
- Monthly HOA dues:$594
About this home
Spacious, sundrenched condo with a one-of-a-kind view beckons! Welcome to 203 Sangamon, a thoughtfully designed building packed with charm and modern conveniences. Enter the welcoming, secure building and take the elevator up to the third floor to Unit 315 - one of the only two penthouse units boasting an enormous balcony and a two-story view of beautiful Mary Bertelme Park. The inviting foyer opens to the stunning open living, dining, and kitchen area - a spacious, sunlit, lofted, charming space with a two-story wall of windows, that's also cozy and stylish with its wall of exposed brick and gas fireplace - and a deck with unparalleled views. Gather with your loved ones in the sundrenched living room, boasting plenty of room for multiple conversation areas, or cozy up around the fireplace for an easy night in. With its airy feel and soaring ceilings, easily host your largest holiday gatherings or even game nights in this fantastic space. Cooking your gourmet meals is an absolute delight in the showstopper custom kitchen (2023) boasting an enormous eat-at peninsula with gorgeous waterfall and miles of Calacatta gold Italian marble countertops; tall, sleek, white quality custom cabinetry; a deep undermount sink; and quality stainless steel Fisher and Paykel appliances, including an instant hot water butler and a beverage fridge. Al fresco, through the sliding glass doors, flanked by built-in wood bookcases, the massive, expanded Brazilian Ipe hardwood deck (2018) practically doubles your living area and boasts unrivaled protected views of stunning city architecture and an urban oasis with a charming park, native gardens, water feature, movies in the park, a dog park, and much more. Back inside, off the living area is the first of three generous bedrooms - also featuring sliding glass doors that lead to the deck, a large, organized closet, and a wall of built-in bookshelves. A serene, roomy full bath (2020) features gorgeous tiling and a new vanity. A laundry closet containing a full-sized stacked washer and dryer; a coat closet; a bonus closet; and gleaming hardwood floors - perfect for today's living and entertaining round out this level. Head upstairs to find two more great-sized bedrooms! The primary is elegant and spacious with stunning park views, and is open to the loft space below. The massive, beautiful, thoughtfully designed, spa-like bath (2020) features timeless finishes with dual vanities; a large shower, with separate hand shower and cascade spout; a tall custom linen closet with laundry baskets, and lots of storage. A huge walk-in closet rounds out this retreat. The third delightful bedroom is also roomy and inviting, featuring an exposed brick wall and charming windows that let in extra light from the lofted space, and showcases another large, organized closet. Sustainable bamboo hardwood floors complete this upstairs level. This gorgeous, move-in-ready, unique condo in a fantastic, low-assessment, well-managed building with friendly neighbors, boasts an exercise room; additional ample dedicated storage space; a communal bike room; two dedicated parking spaces for this unit; plus three building guest spaces, and so much more! This unbeatable neighborly West Loop high-walkability location is minutes from the city's best restaurants, cafes, boutiques, grocery stores, Skinner, the Loop, public transport, interstate, and so much more. Nothing to do but move in, unpack, and enjoy early morning coffee or an evening nightcap overlooking swaying tree tops in the best of Chicago weather from your fabulous deck! This is the one you've been patiently waiting for. Welcome home!
Contact an agent
Home facts
- Year built:1911
- Listing ID #:12469600
- Added:47 day(s) ago
- Updated:October 09, 2025 at 07:45 AM
Rooms and interior
- Bedrooms:3
- Total bathrooms:2
- Full bathrooms:2
- Living area:1,900 sq. ft.
Heating and cooling
- Cooling:Central Air
- Heating:Forced Air, Natural Gas
Structure and exterior
- Roof:Asphalt
- Year built:1911
- Building area:1,900 sq. ft.
Schools
- High school:Wells Community Academy Senior H
- Middle school:Skinner Elementary School
- Elementary school:Skinner Elementary School
Utilities
- Water:Lake Michigan, Public
- Sewer:Public Sewer
Finances and disclosures
- Price:$960,000
- Price per sq. ft.:$505.26
- Tax amount:$9,327 (2023)
New listings near 203 S Sangamon Street #315
- New
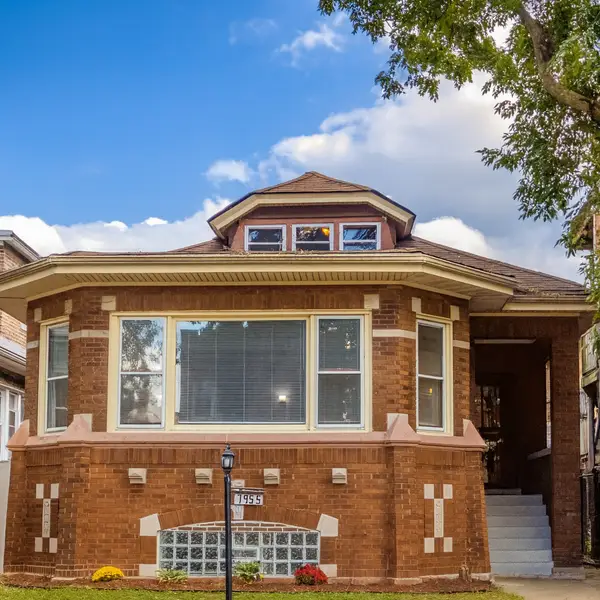 $245,999Active3 beds 2 baths2,000 sq. ft.
$245,999Active3 beds 2 baths2,000 sq. ft.7955 S Chappel Avenue, Chicago, IL 60617
MLS# 12491511Listed by: RE/MAX PREMIER - New
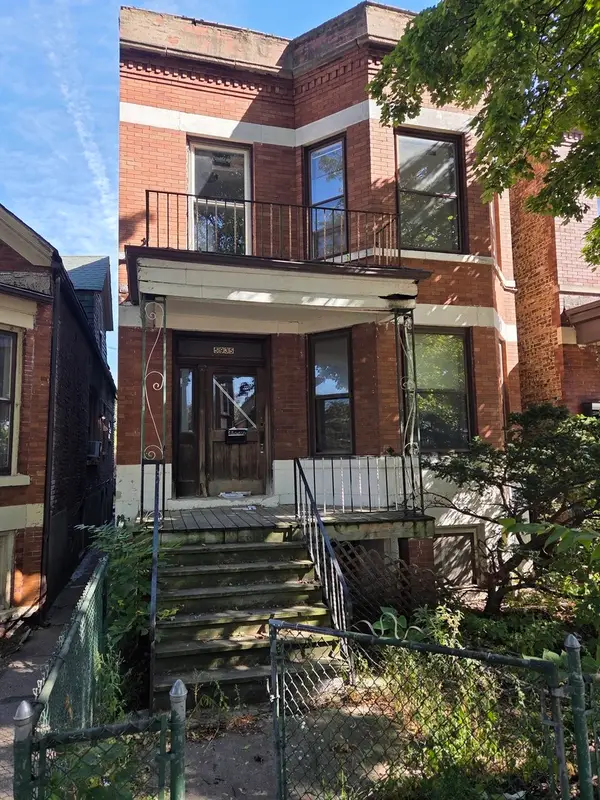 $189,000Active7 beds 3 baths
$189,000Active7 beds 3 baths5935 S Elizabeth Street, Chicago, IL 60636
MLS# 12491616Listed by: JEAN PIERRE REALTY INT'L - New
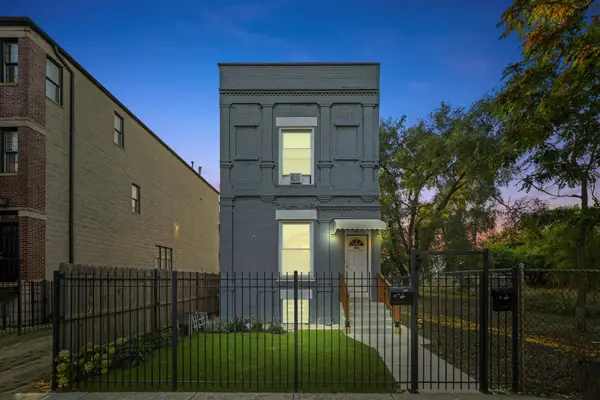 $349,900Active5 beds 2 baths
$349,900Active5 beds 2 baths206 N La Crosse Avenue, Chicago, IL 60644
MLS# 12491670Listed by: RE/MAX IN THE VILLAGE - New
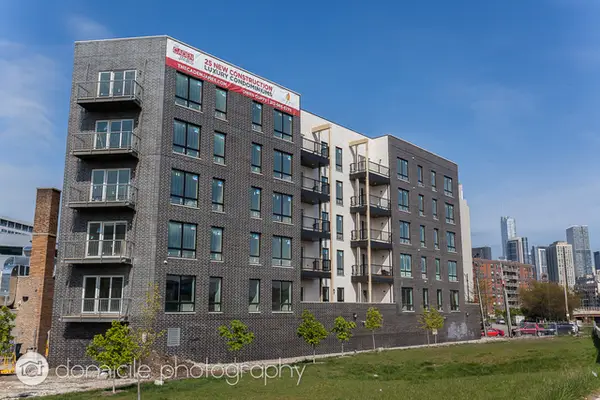 $879,000Active4 beds 2 baths
$879,000Active4 beds 2 baths650 N Morgan Street #504, Chicago, IL 60642
MLS# 12389815Listed by: @PROPERTIES CHRISTIE'S INTERNATIONAL REAL ESTATE - New
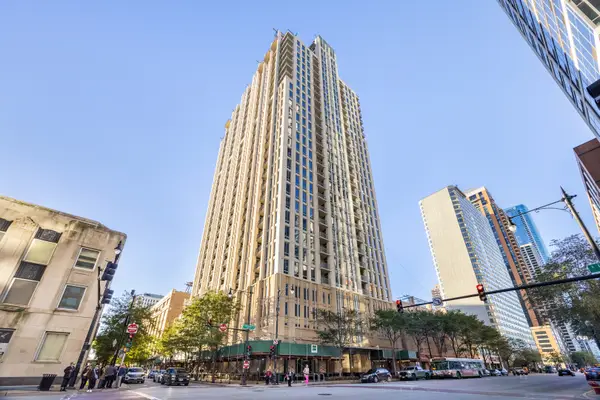 $389,000Active2 beds 2 baths1,260 sq. ft.
$389,000Active2 beds 2 baths1,260 sq. ft.1250 S Michigan Avenue #802, Chicago, IL 60605
MLS# 12483821Listed by: KELLER WILLIAMS PREFERRED RLTY - Open Sat, 12 to 2pmNew
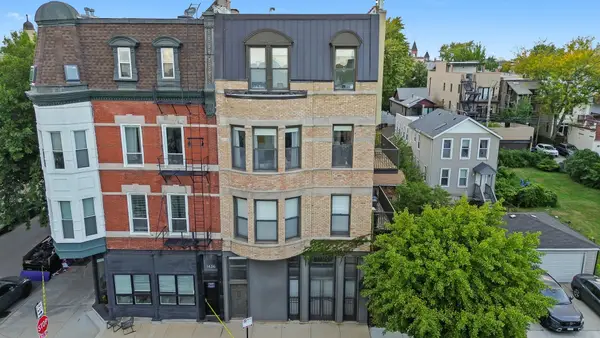 $599,000Active3 beds 3 baths2,030 sq. ft.
$599,000Active3 beds 3 baths2,030 sq. ft.1432 W Erie Street #3R, Chicago, IL 60642
MLS# 12490421Listed by: REAL BROKER LLC - New
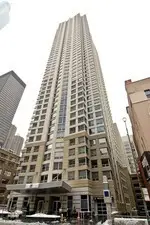 $239,900Active1 beds 1 baths849 sq. ft.
$239,900Active1 beds 1 baths849 sq. ft.440 N Wabash Avenue #1704, Chicago, IL 60611
MLS# 12490692Listed by: NEXUS REAL ESTATE - New
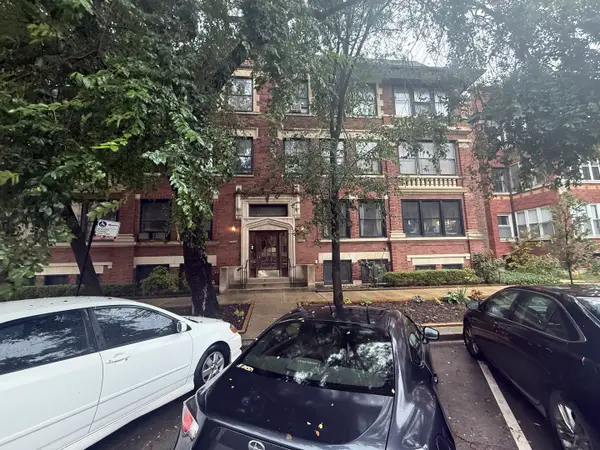 $515,000Active5 beds 3 baths3,022 sq. ft.
$515,000Active5 beds 3 baths3,022 sq. ft.5488 S Everett Avenue #2, Chicago, IL 60615
MLS# 12491680Listed by: COLDWELL BANKER REALTY - Open Sat, 1 to 3pmNew
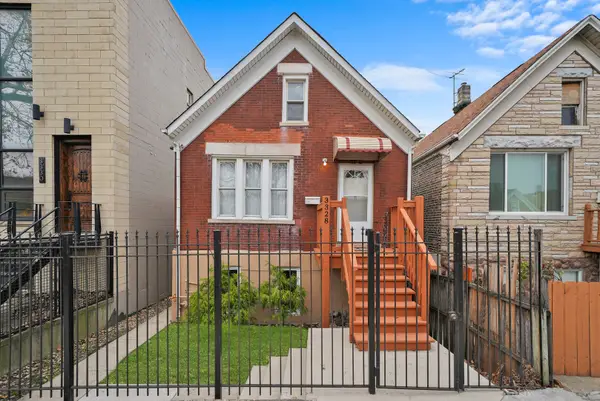 $429,900Active4 beds 2 baths2,000 sq. ft.
$429,900Active4 beds 2 baths2,000 sq. ft.3328 S Damen Avenue, Chicago, IL 60608
MLS# 12491689Listed by: CENTURY 21 NEW BEGINNINGS - New
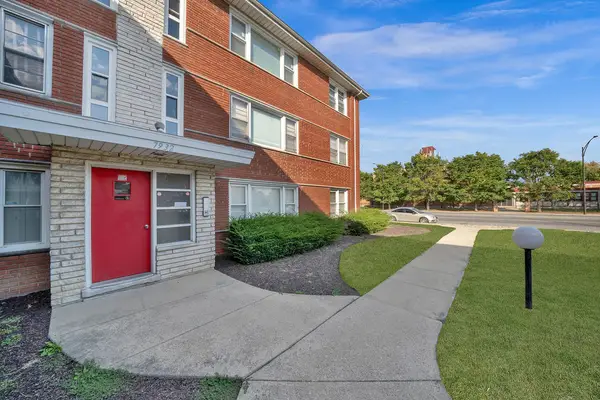 $147,900Active2 beds 1 baths1,000 sq. ft.
$147,900Active2 beds 1 baths1,000 sq. ft.7932 S Pulaski Road #301E, Chicago, IL 60652
MLS# 12487705Listed by: RE/MAX MI CASA
