2033 N Bissell Street #3, Chicago, IL 60614
Local realty services provided by:Better Homes and Gardens Real Estate Star Homes
2033 N Bissell Street #3,Chicago, IL 60614
$750,000
- 2 Beds
- 2 Baths
- - sq. ft.
- Condominium
- Sold
Listed by:kate boyle
Office:@properties christie's international real estate
MLS#:12446818
Source:MLSNI
Sorry, we are unable to map this address
Price summary
- Price:$750,000
- Monthly HOA dues:$245
About this home
Stunning 2 bed/2 bath penthouse condo, just steps from Armitage, in the heart of Lincoln Park. Bright and spacious, with soaring cathedral ceilings & skylights. Hardwood floors throughout. French doors open over beautiful Bissell Street. Updated Restoration Hardware light fixtures, marble-surround gas fireplace, updated kitchen with large, pull-up peninsula. Gracious primary suite opens to a private deck, and features a full wall of closets, marble spa bath with double sinks, jacuzzi tub, cathedral ceiling and skylight. Many newer appliances and fixtures, custom closet organizers, additional storage in the lower level, garage parking spot in the 2022-built 3-car garage...the list of pluses goes on and on. Beautifully appointed and maintained, this condo is a real gem. ***MULTIPLE OFFERS RECEIVED. SELLERS ASK FOR HIGHEST AND BEST BY MONDAY 8/18 AT 12PM.***
Contact an agent
Home facts
- Year built:2001
- Listing ID #:12446818
- Added:53 day(s) ago
- Updated:October 10, 2025 at 05:42 PM
Rooms and interior
- Bedrooms:2
- Total bathrooms:2
- Full bathrooms:2
Heating and cooling
- Cooling:Central Air
- Heating:Natural Gas
Structure and exterior
- Roof:Asphalt
- Year built:2001
Schools
- Elementary school:Oscar Mayer Elementary School
Utilities
- Water:Lake Michigan, Public
- Sewer:Public Sewer
Finances and disclosures
- Price:$750,000
- Tax amount:$12,419 (2023)
New listings near 2033 N Bissell Street #3
- New
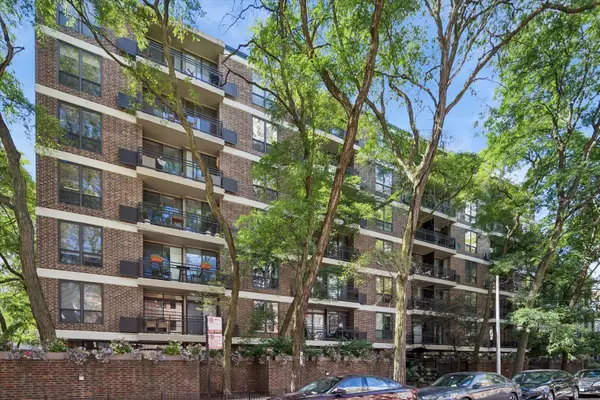 $360,000Active1 beds 1 baths
$360,000Active1 beds 1 baths2600 N Hampden Court #J1, Chicago, IL 60614
MLS# 12480606Listed by: COMPASS - New
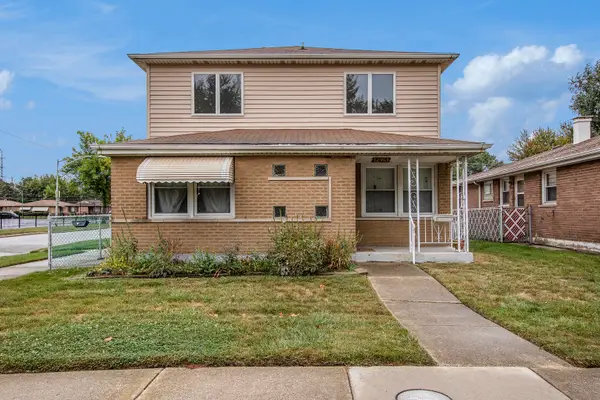 $299,901Active6 beds 2 baths2,310 sq. ft.
$299,901Active6 beds 2 baths2,310 sq. ft.12901 S Muskegon Avenue, Chicago, IL 60633
MLS# 12490797Listed by: CENTURY 21 CIRCLE - Open Sat, 12 to 2pmNew
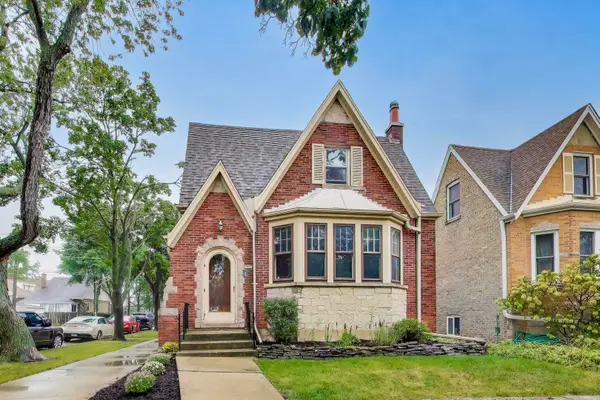 $485,000Active5 beds 3 baths2,317 sq. ft.
$485,000Active5 beds 3 baths2,317 sq. ft.5501 W Byron Street, Chicago, IL 60641
MLS# 12491140Listed by: BAIRD & WARNER - New
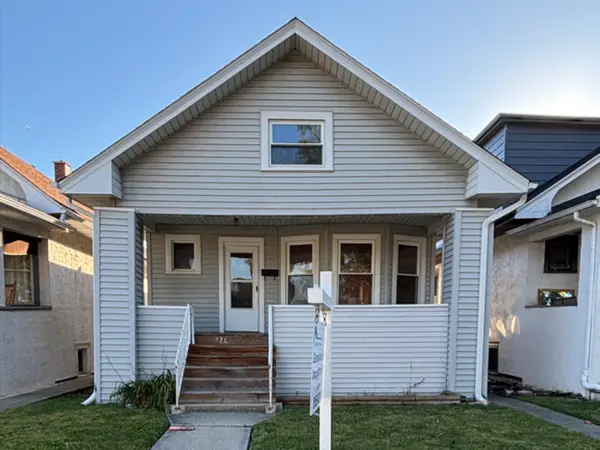 $249,900Active2 beds 2 baths940 sq. ft.
$249,900Active2 beds 2 baths940 sq. ft.5707 S Spaulding Avenue, Chicago, IL 60629
MLS# 12491281Listed by: GRANDVIEW REALTY LLC - New
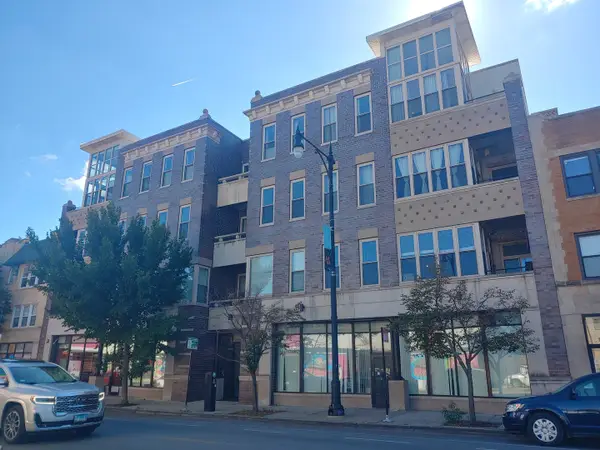 $345,000Active2 beds 2 baths
$345,000Active2 beds 2 baths3113 W Lawrence Avenue #A301, Chicago, IL 60625
MLS# 12491717Listed by: KELLER WILLIAMS ONECHICAGO - New
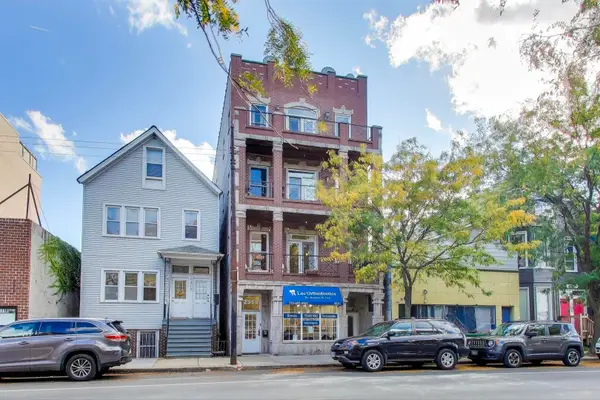 $565,000Active3 beds 2 baths
$565,000Active3 beds 2 baths2317 W Belmont Avenue #1, Chicago, IL 60618
MLS# 12491916Listed by: @PROPERTIES CHRISTIE'S INTERNATIONAL REAL ESTATE - Open Sat, 2 to 4pmNew
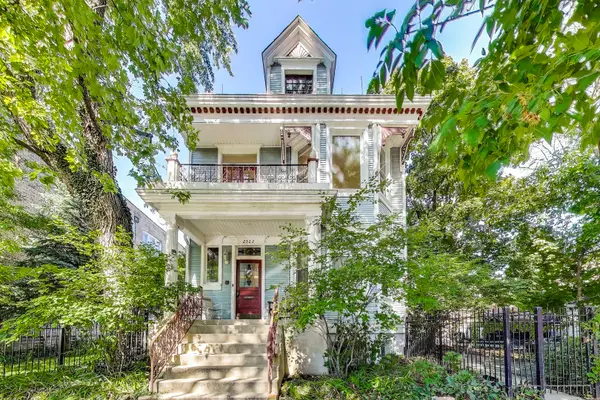 $799,900Active5 beds 2 baths
$799,900Active5 beds 2 baths2522 W Winnemac Avenue, Chicago, IL 60625
MLS# 12492406Listed by: BAIRD & WARNER - New
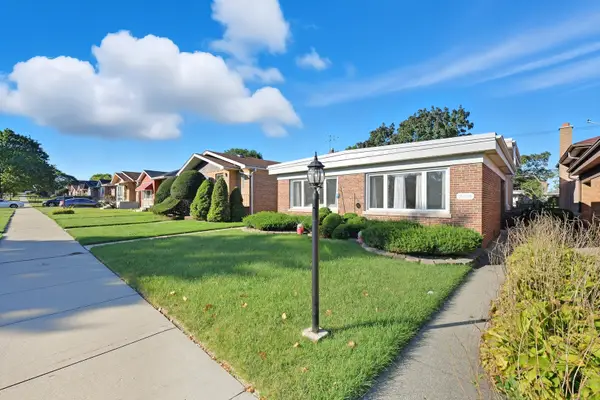 $268,800Active3 beds 2 baths1,428 sq. ft.
$268,800Active3 beds 2 baths1,428 sq. ft.9020 S Constance Avenue, Chicago, IL 60617
MLS# 12492838Listed by: COLDWELL BANKER REALTY - New
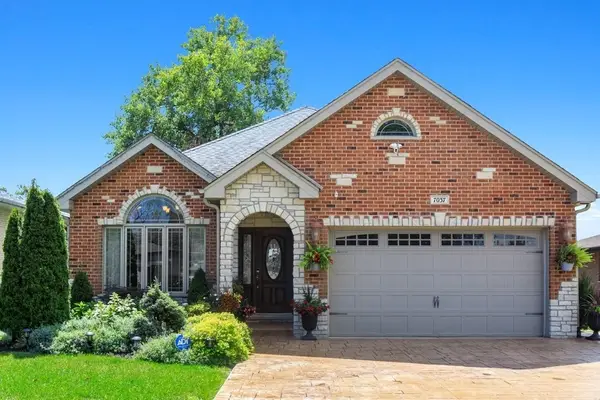 $625,000Active4 beds 2 baths2,650 sq. ft.
$625,000Active4 beds 2 baths2,650 sq. ft.7037 W 72nd Place, Chicago, IL 60638
MLS# 12492927Listed by: BERKSHIRE HATHAWAY HOMESERVICES CHICAGO - New
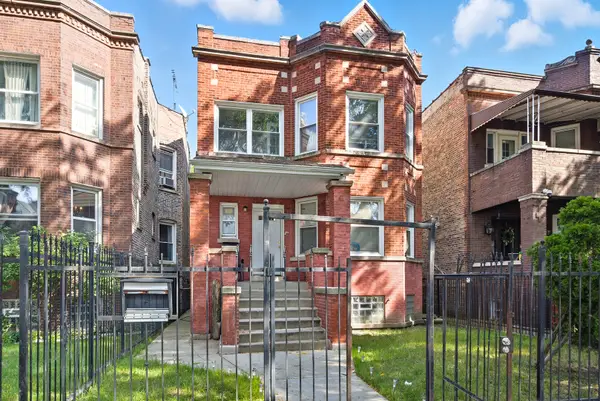 $429,000Active6 beds 2 baths
$429,000Active6 beds 2 baths163 N Lockwood Avenue, Chicago, IL 60644
MLS# 12492929Listed by: KELLER WILLIAMS ONECHICAGO
