2035 W Charleston Street #205, Chicago, IL 60647
Local realty services provided by:Better Homes and Gardens Real Estate Connections
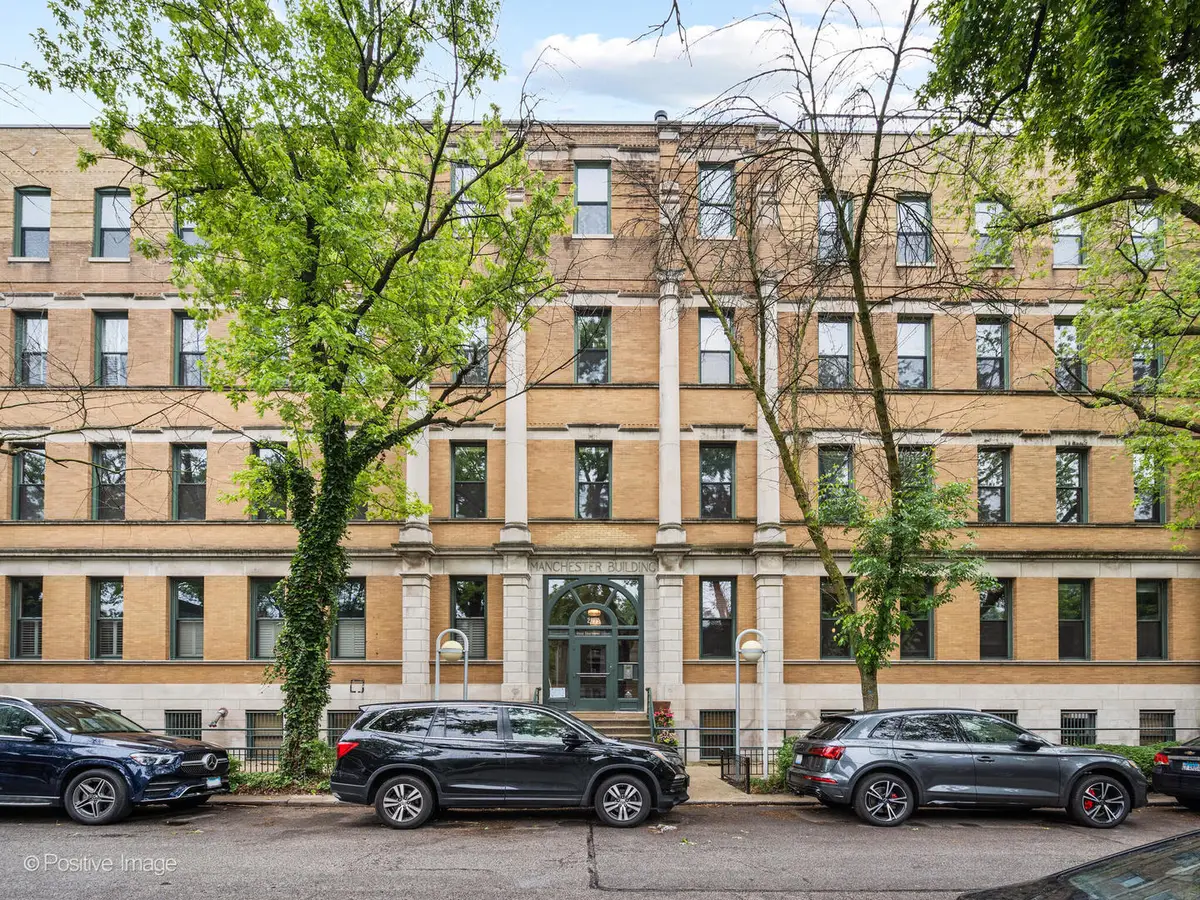
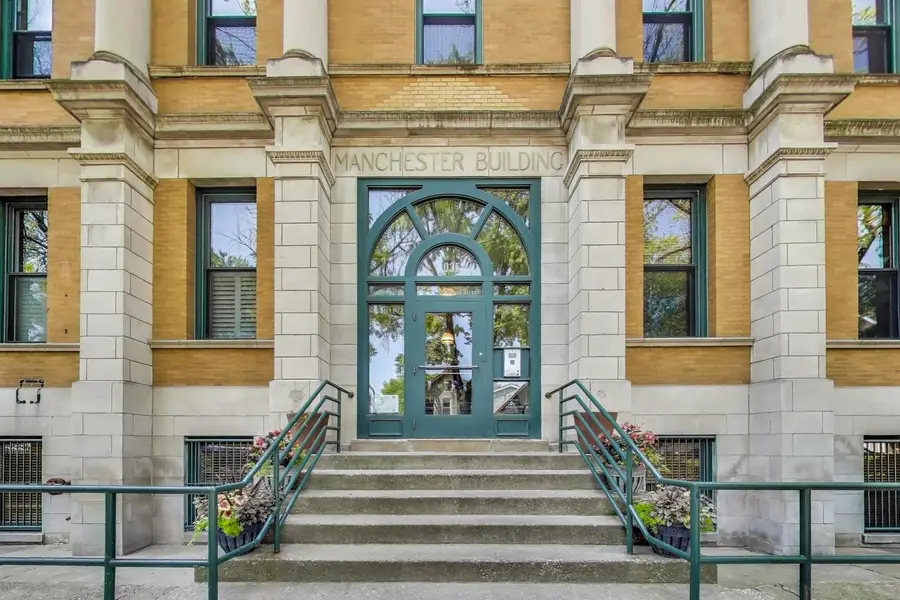
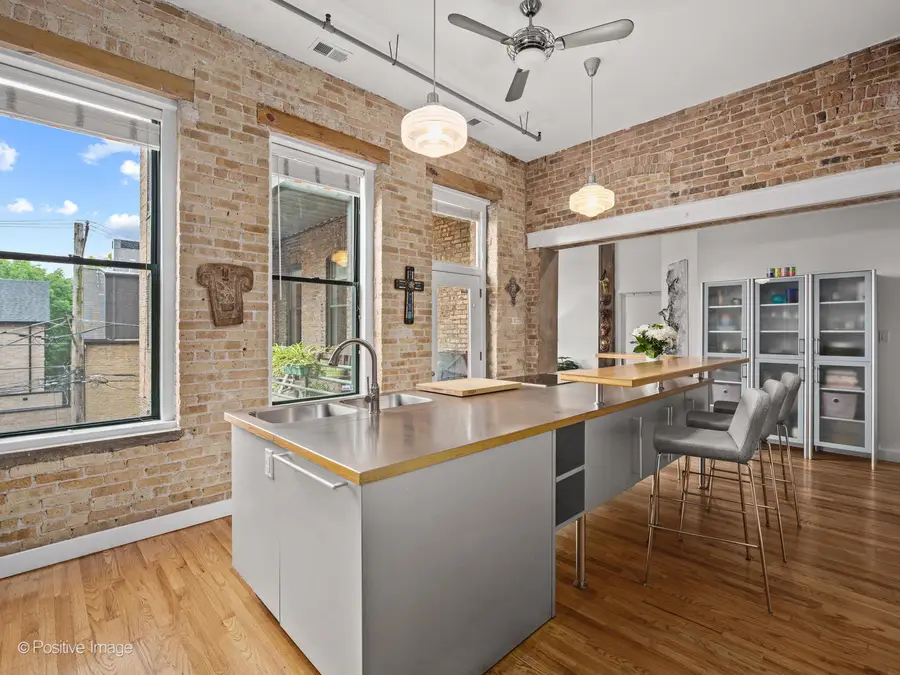
Listed by:michael zuker
Office:@properties christie's international real estate
MLS#:12409418
Source:MLSNI
Price summary
- Price:$965,000
- Price per sq. ft.:$361.56
- Monthly HOA dues:$694
About this home
Welcome to this extraordinarily rare 2,669 sq ft brick and timber loft in the heart of the highly coveted Bucktown neighborhood, offering exceptional scale, light, and design with soaring 12-foot ceiling throughout with split floor plan. Situated on a quiet, tree-lined street, this expansive two-bedroom, two-bathroom home-with the flexibility to convert to three bedrooms-seamlessly blends the warmth of industrial architecture with modern luxury. The centerpiece of this home is a one-of-a-kind, custom-designed Bulthaup kitchen built as a showcase for the brand. A true chef's kitchen perfect for prepping and entertaining. It features: Sub-Zero integrated refrigerator cabinet with 2 additional Sub-Zero refrigerator drawers & Two Sub-Zero freezer drawers, Gaggenau oven, Gaggenau dishwasher, Miele drop-in conduction electric range. Anchoring the kitchen is an impressive 12.5-foot stainless steel island with a raised butcher block bar with built in cabinetry, perfect for everyday dining and or gatherings. Kitchen also features rolling door cabinets and a set of 3 contemporary, frosted glass cabinets, as well as a walk-in pantry off the kitchen. A covered private terrace enjoys beautiful morning light, creating a serene spot for outdoor dining and gardening. Easily accessed from either the kitchen or dining room. The expansive open concept living and dining area offers a seamless flow for everyday living. Whether hosting or relaxing, you'll love the generous scale and natural light of this incredible space featuring a wood burning fireplace with art display mantle. The exposed brick spacious primary suite features two built out walk-in closets, a large 6-foot soaking tub with white tile surround, separate walk-in shower, furniture vanity vessel sink with glass tile backsplash. The generous second bedroom offers southern exposure, custom organized closets, and a bright, cheerful ambiance ideal as a guest room, home office, or creative space. Unit comes with a 14 foot by 6-foot walk-in private storage room and an oversized dedicated parking space New furnace in 2023, air conditioner new in 2020, water heater new in 2022. 15-minute walk to the blue line, 10-minute walk to the 606 Trail. Blocks to the 90/94. Exceptional shopping and diverse dining all walkable within blocks.
Contact an agent
Home facts
- Year built:1890
- Listing Id #:12409418
- Added:43 day(s) ago
- Updated:August 13, 2025 at 07:45 AM
Rooms and interior
- Bedrooms:3
- Total bathrooms:2
- Full bathrooms:2
- Living area:2,669 sq. ft.
Heating and cooling
- Cooling:Central Air
- Heating:Baseboard, Forced Air, Natural Gas
Structure and exterior
- Year built:1890
- Building area:2,669 sq. ft.
Utilities
- Water:Lake Michigan, Public
- Sewer:Public Sewer
Finances and disclosures
- Price:$965,000
- Price per sq. ft.:$361.56
- Tax amount:$14,158 (2023)
New listings near 2035 W Charleston Street #205
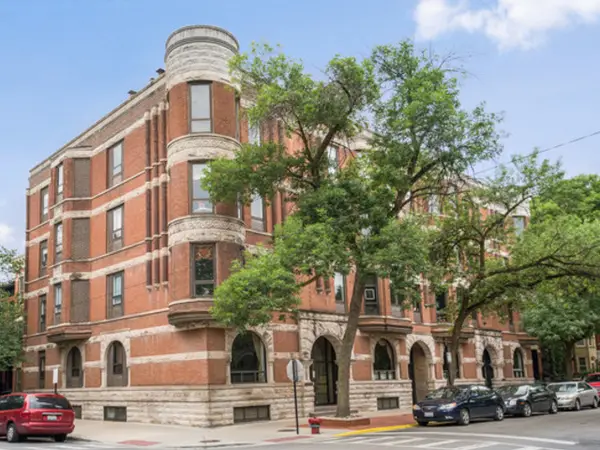 $650,000Pending2 beds 2 baths1,400 sq. ft.
$650,000Pending2 beds 2 baths1,400 sq. ft.601 W Belden Avenue #4B, Chicago, IL 60614
MLS# 12425752Listed by: @PROPERTIES CHRISTIE'S INTERNATIONAL REAL ESTATE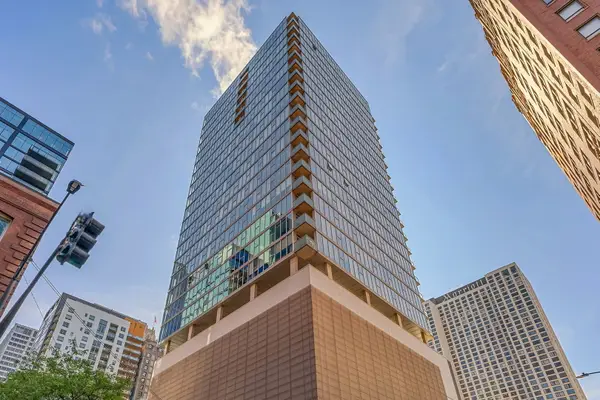 $459,900Pending2 beds 2 baths
$459,900Pending2 beds 2 baths550 N Saint Clair Street #1904, Chicago, IL 60611
MLS# 12433600Listed by: COLDWELL BANKER REALTY- Open Sat, 11am to 12:30pmNew
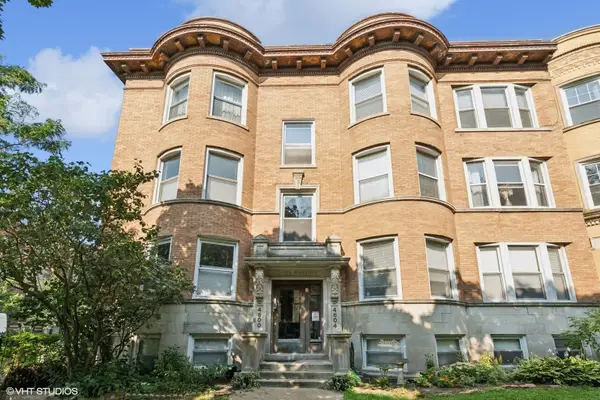 $295,000Active2 beds 1 baths990 sq. ft.
$295,000Active2 beds 1 baths990 sq. ft.4604 N Dover Street #3N, Chicago, IL 60640
MLS# 12438139Listed by: COMPASS - New
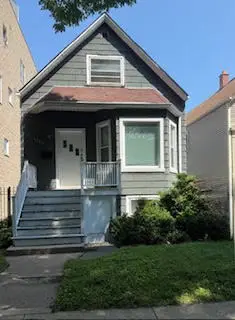 $545,000Active4 beds 3 baths1,600 sq. ft.
$545,000Active4 beds 3 baths1,600 sq. ft.1716 W Berwyn Avenue, Chicago, IL 60640
MLS# 12439543Listed by: @PROPERTIES CHRISTIE'S INTERNATIONAL REAL ESTATE - New
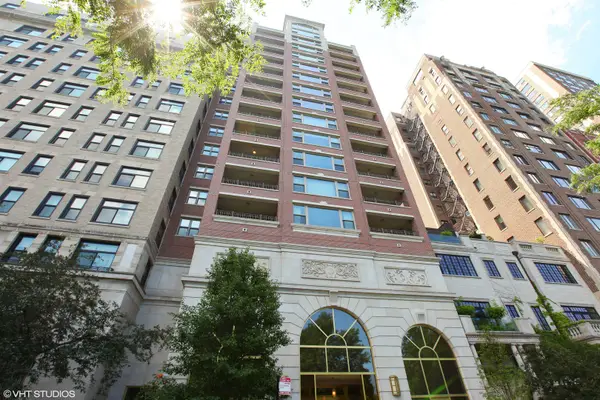 $2,750,000Active3 beds 4 baths3,100 sq. ft.
$2,750,000Active3 beds 4 baths3,100 sq. ft.2120 N Lincoln Park West #14, Chicago, IL 60614
MLS# 12439615Listed by: COMPASS - Open Fri, 5 to 7pmNew
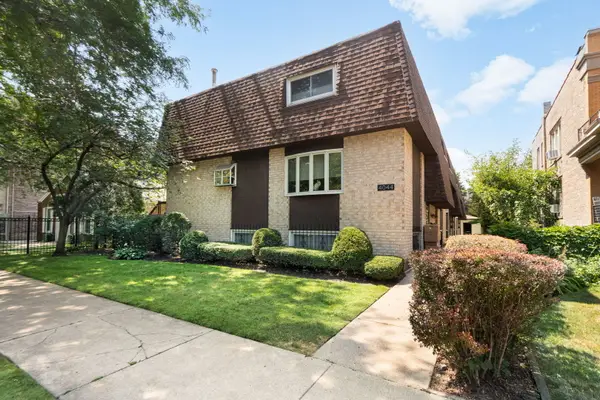 $550,000Active3 beds 3 baths1,850 sq. ft.
$550,000Active3 beds 3 baths1,850 sq. ft.4044 N Paulina Street N #F, Chicago, IL 60613
MLS# 12441693Listed by: COLDWELL BANKER REALTY - New
 $360,000Active5 beds 2 baths1,054 sq. ft.
$360,000Active5 beds 2 baths1,054 sq. ft.5036 S Leclaire Avenue, Chicago, IL 60638
MLS# 12443662Listed by: RE/MAX MILLENNIUM - Open Sat, 12 to 2pmNew
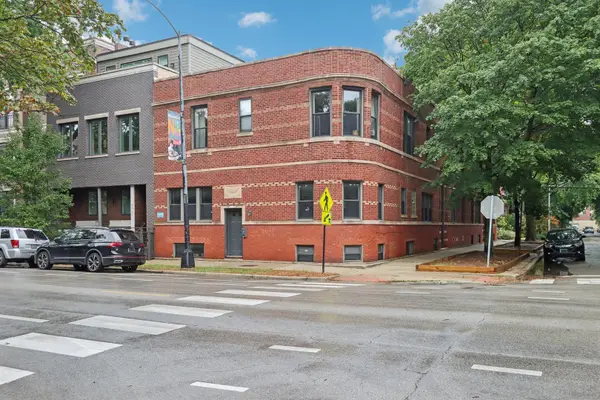 $485,000Active3 beds 2 baths
$485,000Active3 beds 2 baths3733 N Damen Avenue #1, Chicago, IL 60618
MLS# 12444138Listed by: REDFIN CORPORATION - New
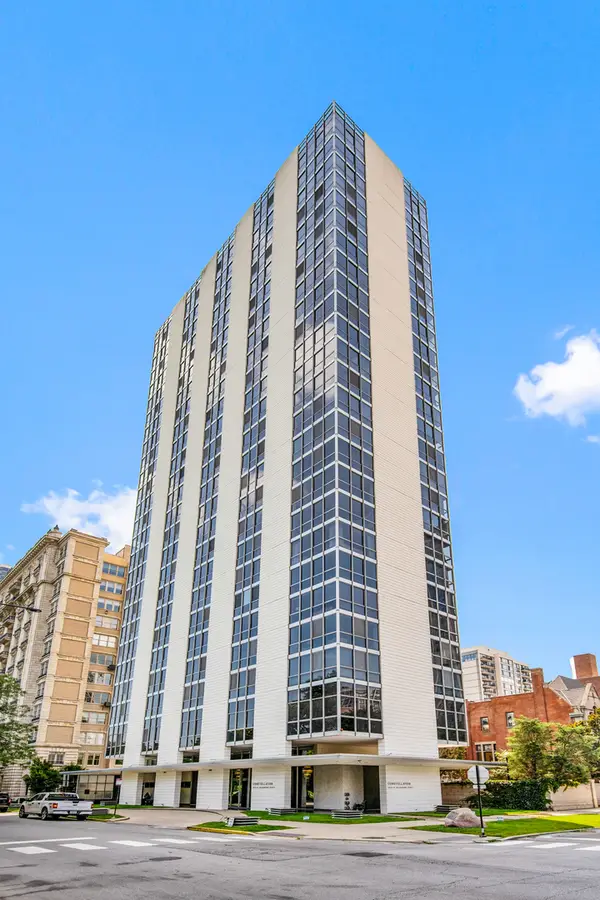 $410,000Active2 beds 2 baths
$410,000Active2 beds 2 baths1555 N Dearborn Parkway #25E, Chicago, IL 60610
MLS# 12444447Listed by: COMPASS - Open Sun, 1 to 3pmNew
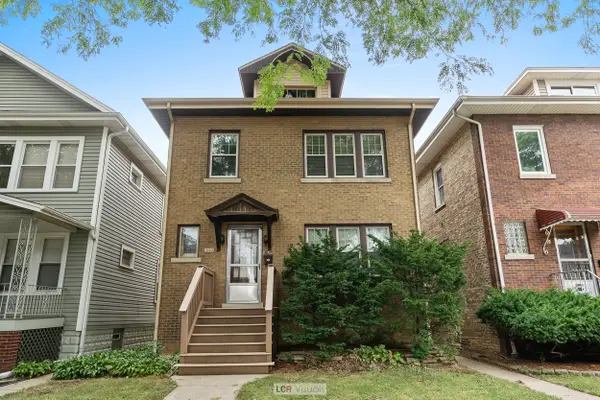 $499,000Active4 beds 2 baths
$499,000Active4 beds 2 baths5713 N Mcvicker Avenue, Chicago, IL 60646
MLS# 12444704Listed by: BAIRD & WARNER

