2046 N Hamlin Avenue, Chicago, IL 60647
Local realty services provided by:Better Homes and Gardens Real Estate Connections
Upcoming open houses
- Sun, Sep 2812:00 pm - 01:30 pm
Listed by:jennifer downey piehl
Office:compass
MLS#:12466464
Source:MLSNI
Price summary
- Price:$700,000
- Price per sq. ft.:$206.98
About this home
Welcome to 2046 N Hamlin Ave - a spacious 4 bedroom, 4 full bathroom single family home in booming Logan Square. This home has all the qualities you are looking for - an open and flexible first floor layout featuring a living room, family room, dining room and space for a breakfast nook alongside a nice kitchen with a custom walnut island countertop. The kitchen features stainless steel appliances and a Kohler cast iron farm sink. Enjoy direct access off the kitchen to a deck perfect for lounging or grilling and a grassy backyard. The first floor also has an office or 4th bedroom plus a full bathroom. Upstairs you will find an extra-large primary suite with en-suite bathroom and large walk-in closet featuring Elfa shelving. The primary bedroom has tons of character thanks to a beautiful reclaimed end-grain flooring from the Room & Board showroom. The primary bathroom is very chic and stylish with a beautiful double vanity, hexagon tile, Restoration Hardware lighting and a large walk-in steam shower. There are two more additional bedrooms upstairs plus a cute shared bathroom with dreamy penny tile and a convenient, full size laundry room with side-by-side washer and dryer and Elfa organization. The basement welcomes you with a large recreation space with many possibilities for a family room, play room, exercise space, additional office and more! Recent updates include a new roof (Fall 2024), new front & back decks (Fall 2024), new furnace (Spring 2023), new refrigerator and dishwasher (Jan 2025) and flooring updates to middle bedroom and basement (Aug 2024). Enjoy a 2 car garage. Location is great and provides easy access to The 606 Bloomingdale Trail, the Healy Metra station, McCormick YMCA and many neighborhood favorites in terms of restaurants & bars including L' Patron, Park & Field, Best Intentions, Omarcito's Latin Cafe, Big Bird Sushi & Thai and Damn Fine Coffee. This segment of Logan Square continues to grow and this is your opportunity to get in now!
Contact an agent
Home facts
- Listing ID #:12466464
- Added:16 day(s) ago
- Updated:September 28, 2025 at 12:41 AM
Rooms and interior
- Bedrooms:4
- Total bathrooms:4
- Full bathrooms:4
- Living area:3,382 sq. ft.
Heating and cooling
- Cooling:Central Air
- Heating:Forced Air, Natural Gas
Structure and exterior
- Roof:Asphalt
- Building area:3,382 sq. ft.
- Lot area:0.07 Acres
Schools
- High school:Kelvyn Park High School
- Middle school:Mcauliffe Elementary School
- Elementary school:Mcauliffe Elementary School
Utilities
- Water:Lake Michigan
- Sewer:Public Sewer
Finances and disclosures
- Price:$700,000
- Price per sq. ft.:$206.98
- Tax amount:$10,945 (2023)
New listings near 2046 N Hamlin Avenue
- Open Sun, 4:30 to 5:30pmNew
 $269,999Active3 beds 1 baths1,700 sq. ft.
$269,999Active3 beds 1 baths1,700 sq. ft.602 E 88th Place, Chicago, IL 60619
MLS# 12482572Listed by: REALTY OF AMERICA, LLC - New
 $300,000Active0 Acres
$300,000Active0 Acres5000 W Argyle Street, Chicago, IL 60630
MLS# 12482587Listed by: COLDWELL BANKER - New
 $300,000Active2 beds 2 baths1,500 sq. ft.
$300,000Active2 beds 2 baths1,500 sq. ft.5000 W Argyle Street, Chicago, IL 60630
MLS# 12482590Listed by: COLDWELL BANKER - New
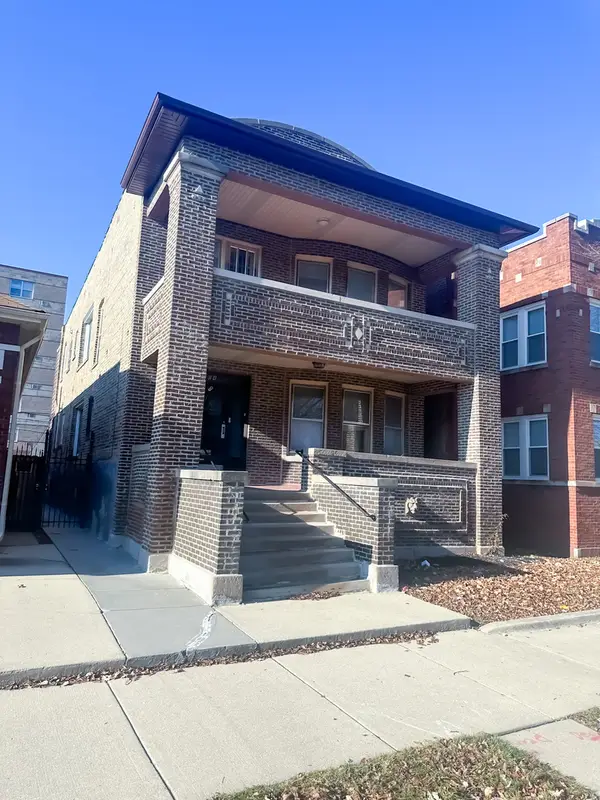 $335,000Active6 beds 2 baths
$335,000Active6 beds 2 baths8004 S May Street, Chicago, IL 60620
MLS# 12479348Listed by: MOREWATER REALTY LLC - New
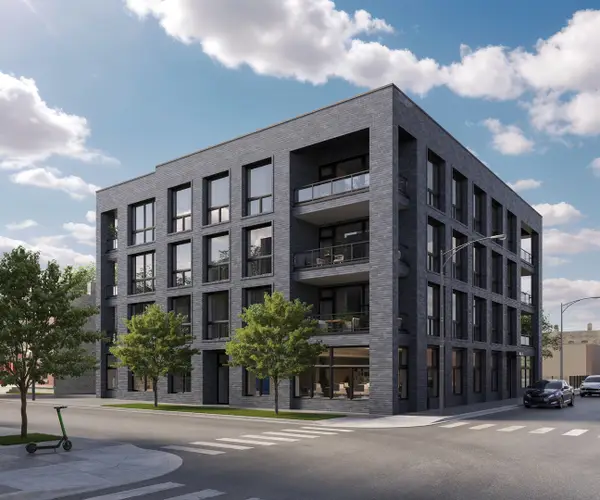 $1,300,000Active4 beds 3 baths
$1,300,000Active4 beds 3 baths466 N Paulina Street #PH-402, Chicago, IL 60622
MLS# 12482555Listed by: PRODAN REALTY INC - New
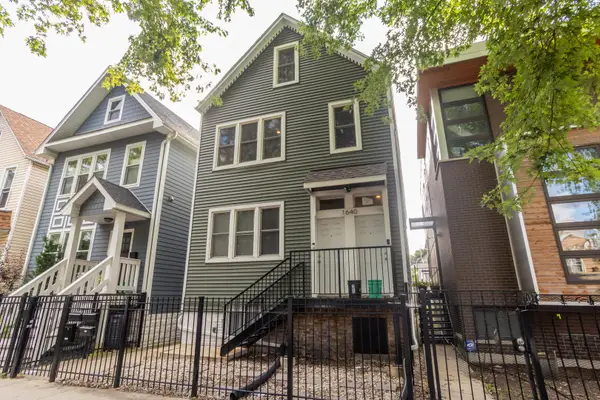 $1,399,888Active8 beds 8 baths
$1,399,888Active8 beds 8 baths1640 N Talman Avenue, Chicago, IL 60647
MLS# 12482267Listed by: FORZA ADVANTAGE REALTY - New
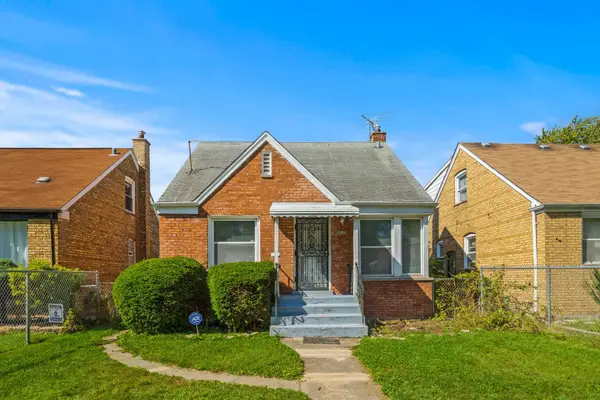 $175,000Active4 beds 1 baths769 sq. ft.
$175,000Active4 beds 1 baths769 sq. ft.12216 S Carpenter Street, Chicago, IL 60643
MLS# 12482290Listed by: EXP REALTY - New
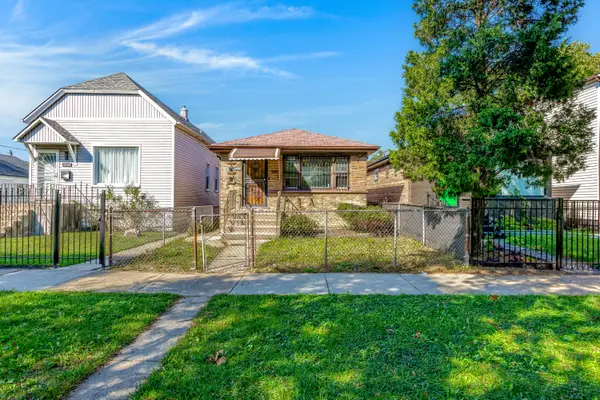 $147,700Active4 beds 1 baths1,912 sq. ft.
$147,700Active4 beds 1 baths1,912 sq. ft.5338 W Kinzie Street, Chicago, IL 60644
MLS# 12482371Listed by: KELLER WILLIAMS THRIVE - New
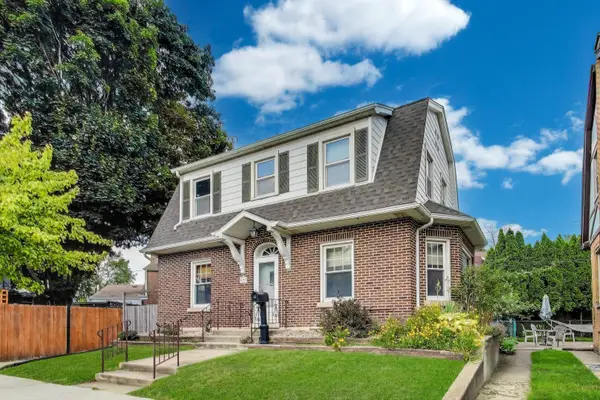 $429,900Active3 beds 3 baths1,600 sq. ft.
$429,900Active3 beds 3 baths1,600 sq. ft.6320 W Peterson Avenue, Chicago, IL 60646
MLS# 12482529Listed by: HOMESMART CONNECT - New
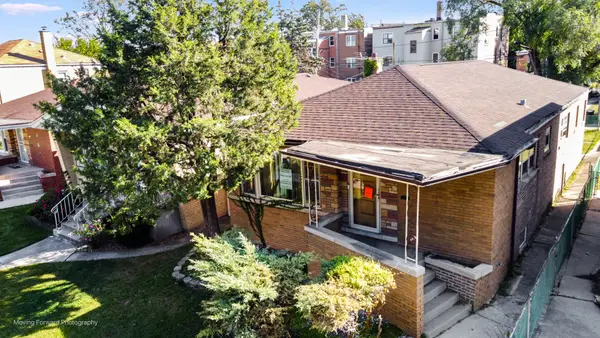 $120,000Active3 beds 2 baths1,523 sq. ft.
$120,000Active3 beds 2 baths1,523 sq. ft.Address Withheld By Seller, Chicago, IL 60620
MLS# 12482213Listed by: TRADEMARKS & ASSOCIATES
