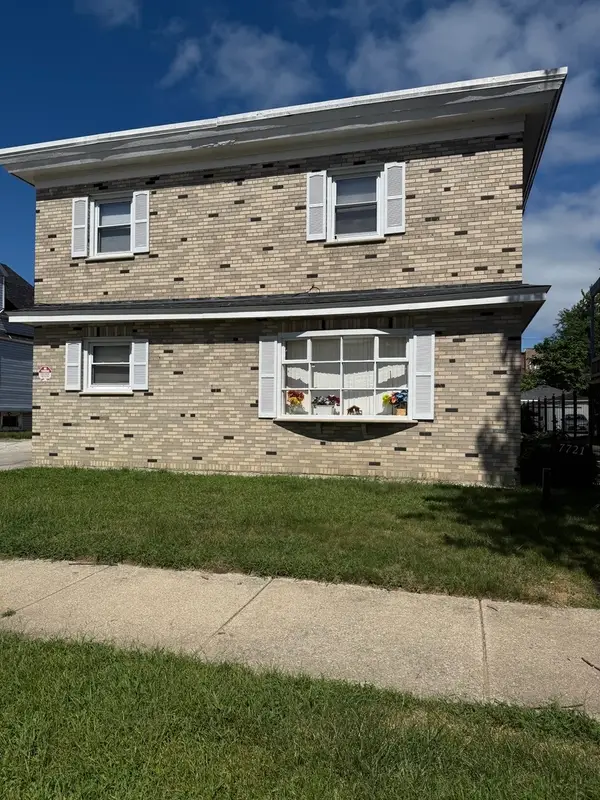209 E Lake Shore Drive #14, Chicago, IL 60611
Local realty services provided by:Better Homes and Gardens Real Estate Connections
209 E Lake Shore Drive #14,Chicago, IL 60611
$7,900,000
- 7 Beds
- 9 Baths
- 12,250 sq. ft.
- Single family
- Pending
Listed by:jeffrey lowe
Office:compass
MLS#:12400654
Source:MLSNI
Price summary
- Price:$7,900,000
- Price per sq. ft.:$644.9
- Monthly HOA dues:$19,076
About this home
Chicago's finest residence available for the first time. This incredible combination of two units offers a glorious 12,000+ square foot full-floor home in Benjamin Marshall's finest building on East Lake Shore Drive. Designed both for gracious family living and large-scale entertaining, this 7 Bedroom/7.2 Bathroom home speaks only of quality the moment you step off the elevator into the private Foyer. Offering 120 foot long unobstructed views of Lake Michigan, Oak Street Beach and North Lake Shore Drive, this apartment is filled with natural daylight. Acclaimed architect Larry Booth of Booth/Hansen and Arlene Semel and Brian Snow of SemelSnow Interior Design have collaboratively created a home of classic scale and proportion using the finest materials to anchor each room. The layout was specially designed with perfect flow featuring two prominent galleries to maintain separation between public and private spaces. The Living Room, with two fireplaces and formal Dining Room, along with the custom-paneled Library, Primary Bedroom, with its private Sitting Room, all face Lake Michigan. A luxurious 1,200+ square foot Primary Bedroom suite features north and east facing windows, with an elegant Sitting Room and Fireplace, there are also two Spa Bathrooms, both with abundant storage. Additional highlights include a professional Gourmet Kitchen with Household Office and powder room, temperature-controlled Wine Cellar, Family/Media Room, six wood burning fireplaces (five with gas starters), home gym, home office and spacious en-suite Family and Guest Bedrooms. To learn more about this exceptional offering, please inquire.
Contact an agent
Home facts
- Year built:1925
- Listing ID #:12400654
- Added:720 day(s) ago
- Updated:October 01, 2025 at 02:43 PM
Rooms and interior
- Bedrooms:7
- Total bathrooms:9
- Full bathrooms:7
- Half bathrooms:2
- Living area:12,250 sq. ft.
Heating and cooling
- Cooling:Central Air
- Heating:Radiator(s), Steam, Zoned
Structure and exterior
- Year built:1925
- Building area:12,250 sq. ft.
Schools
- High school:Wells Community Academy Senior H
- Middle school:Ogden Elementary
- Elementary school:Ogden Elementary
Utilities
- Water:Lake Michigan
- Sewer:Public Sewer
Finances and disclosures
- Price:$7,900,000
- Price per sq. ft.:$644.9
New listings near 209 E Lake Shore Drive #14
- New
 $85,000Active2 beds 2 baths1,160 sq. ft.
$85,000Active2 beds 2 baths1,160 sq. ft.7721 S Coles Avenue #G, Chicago, IL 60649
MLS# 12482377Listed by: BERKSHIRE HATHAWAY HOMESERVICES AMERICAN HERITAGE - New
 $399,000Active3 beds 2 baths1,344 sq. ft.
$399,000Active3 beds 2 baths1,344 sq. ft.8344 W Catherine Avenue, Chicago, IL 60656
MLS# 12452277Listed by: BAIRD & WARNER - New
 $175,000Active2 beds 1 baths1,000 sq. ft.
$175,000Active2 beds 1 baths1,000 sq. ft.2037 N Harlem Avenue #3E, Chicago, IL 60707
MLS# 12470729Listed by: RE/MAX FUTURE - New
 $525,000Active3 beds 2 baths1,700 sq. ft.
$525,000Active3 beds 2 baths1,700 sq. ft.680 N Lake Shore Drive #1307, Chicago, IL 60611
MLS# 12473834Listed by: ENGEL & VOELKERS CHICAGO - Open Sat, 11am to 1pmNew
 $535,000Active3 beds 3 baths
$535,000Active3 beds 3 baths1816 N Spaulding Avenue #8, Chicago, IL 60647
MLS# 12479301Listed by: @PROPERTIES CHRISTIE'S INTERNATIONAL REAL ESTATE - New
 $209,900Active1 beds 1 baths700 sq. ft.
$209,900Active1 beds 1 baths700 sq. ft.40 E 9th Street #911, Chicago, IL 60605
MLS# 12480181Listed by: REDFIN CORPORATION - New
 $175,000Active0.35 Acres
$175,000Active0.35 Acres2101 W 69th Street, Chicago, IL 60636
MLS# 12482865Listed by: BAIRD & WARNER - New
 $230,000Active1 beds 1 baths700 sq. ft.
$230,000Active1 beds 1 baths700 sq. ft.1255 S State Street #1011, Chicago, IL 60605
MLS# 12483322Listed by: RE/MAX PREMIER - New
 $250,000Active2 beds 1 baths750 sq. ft.
$250,000Active2 beds 1 baths750 sq. ft.3215 N Francisco Avenue #3S, Chicago, IL 60618
MLS# 12484587Listed by: BAIRD & WARNER - New
 $199,999Active2 beds 2 baths950 sq. ft.
$199,999Active2 beds 2 baths950 sq. ft.2811 W Washington Boulevard #301, Chicago, IL 60612
MLS# 12484925Listed by: COMPASS
