21 E Huron Street #4701, Chicago, IL 60611
Local realty services provided by:Better Homes and Gardens Real Estate Star Homes
21 E Huron Street #4701,Chicago, IL 60611
$2,100,000
- 4 Beds
- 5 Baths
- 5,500 sq. ft.
- Condominium
- Active
Listed by: jill silverstein, katharine huguenard
Office: compass
MLS#:12394212
Source:MLSNI
Price summary
- Price:$2,100,000
- Price per sq. ft.:$381.82
- Monthly HOA dues:$7,579
About this home
Commanding the entire floor at the iconic Lucien Lagrange-designed Pinnacle, this exceptional 5,500 sq ft penthouse offers sweeping sunrise-to-sunset views of Lake Michigan and Chicago's dazzling skyline through dramatic floor-to-ceiling windows. Located at the confluence of the Gold Coast, Streeterville, and River North, this residence delivers the ultimate in privacy and sophistication, beginning with secure private elevator access into a grand east-facing foyer. Upon entry, you are instantly introduced to an abundance of natural light and a fabulously inviting private covered terrace. This tranquil space allows you to soak in LAKE views, Chicago's finest architecturally significant buildings, panoramic exposure and the vibrant city energy you crave. Soaring ceiling heights and parallel light wood floors. The thoughtfully designed layout includes a sprawling living room, formal dining room, and an expansive family room, plus additional space offering flexible use, all anchored by a chef's kitchen equipped with top-tier appliances, an oversized island, and breakfast area. Four en-suite bedrooms provide generous comfort, including a palatial primary suite with sitting area, two custom walk-in closets, and a spa-inspired bath with dual vanities, oversized shower, soaking tub, and additional dressing closet. A rarity in city living, the home includes a private attached two-car garage-the only one in the building-as well as wine storage and two additional storage lockers.Residents enjoy five-star amenities: full-time door staff, on-site manager, indoor pool & spa, fitness center, sundeck, screening room, game room, party room, receiving services, and the city's premier private dog run. Steps to Whole Foods, Trader Joe's, premier shopping on Michigan Avenue, world-class dining, cultural institutions, and transportation. This unit is being sold AS IS. Bring your designer and architect to make this huge River North gem a custom showpiece. At 382 a foot in downtown Chicago - the value radiates from this one! Well- maintained building, investor and pet friendly.
Contact an agent
Home facts
- Year built:2005
- Listing ID #:12394212
- Added:199 day(s) ago
- Updated:January 03, 2026 at 11:48 AM
Rooms and interior
- Bedrooms:4
- Total bathrooms:5
- Full bathrooms:4
- Half bathrooms:1
- Living area:5,500 sq. ft.
Heating and cooling
- Cooling:Central Air
- Heating:Baseboard, Electric, Individual Room Controls
Structure and exterior
- Year built:2005
- Building area:5,500 sq. ft.
Schools
- High school:Wells Community Academy Senior H
- Middle school:Ogden Elementary
- Elementary school:Ogden Elementary
Utilities
- Water:Lake Michigan
- Sewer:Public Sewer
Finances and disclosures
- Price:$2,100,000
- Price per sq. ft.:$381.82
- Tax amount:$79,141 (2023)
New listings near 21 E Huron Street #4701
- New
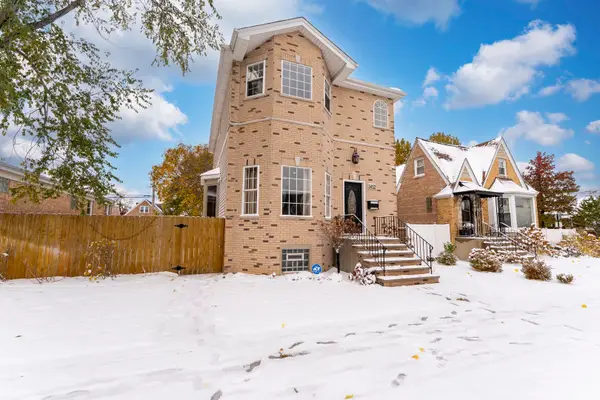 $790,000Active3 beds 4 baths
$790,000Active3 beds 4 baths3452 N Newcastle Avenue, Chicago, IL 60634
MLS# 12517005Listed by: SMART HOME REALTY - New
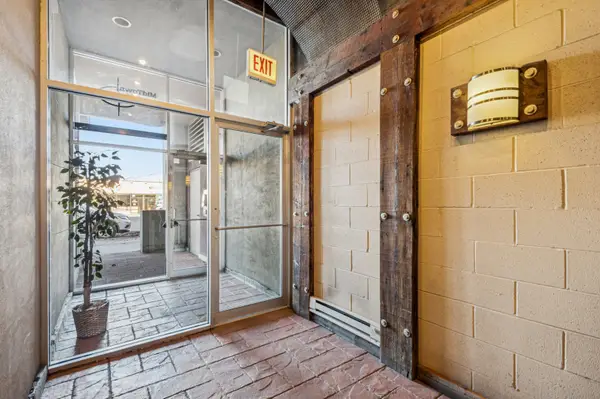 $379,000Active2 beds 2 baths1,200 sq. ft.
$379,000Active2 beds 2 baths1,200 sq. ft.2356 N Elston Avenue #205, Chicago, IL 60614
MLS# 12539112Listed by: BAIRD & WARNER - New
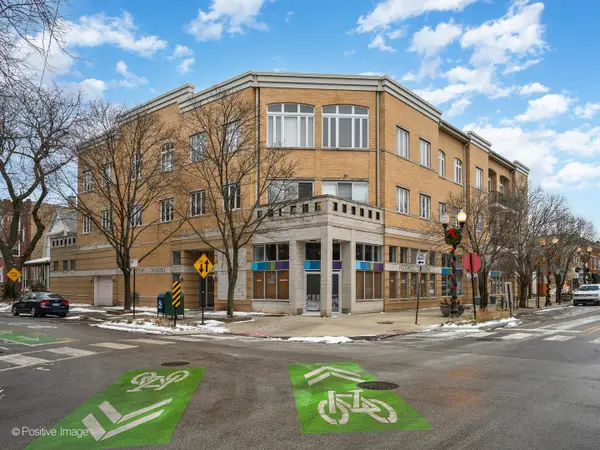 $460,000Active2 beds 2 baths
$460,000Active2 beds 2 baths2555 W Leland Avenue #204, Chicago, IL 60625
MLS# 12539671Listed by: FULTON GRACE REALTY - New
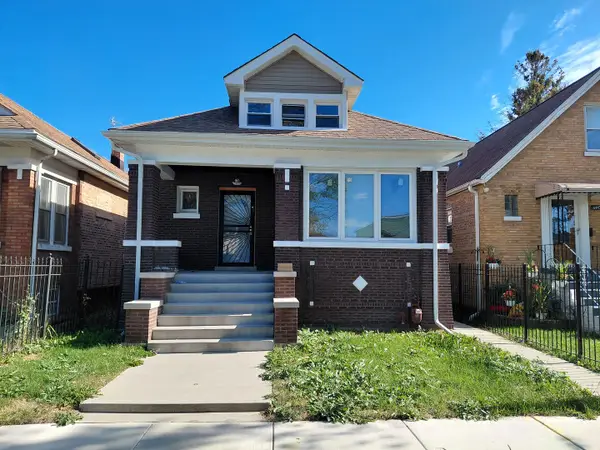 $384,900Active5 beds 2 baths1,415 sq. ft.
$384,900Active5 beds 2 baths1,415 sq. ft.6441 S Campbell Avenue, Chicago, IL 60629
MLS# 12539720Listed by: INTELLECTUAL REAL ESTATE SERVICES AND INVESTMENTS - New
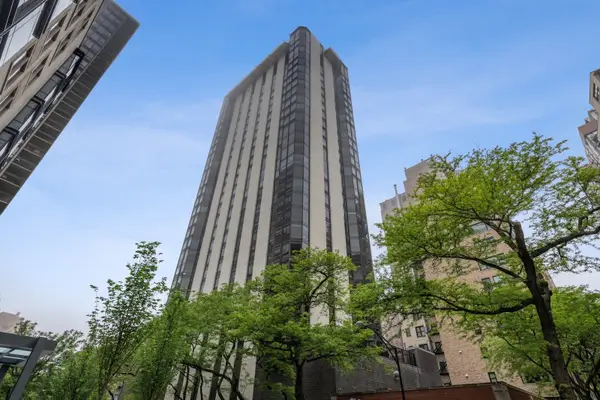 $904,900Active3 beds 4 baths3,000 sq. ft.
$904,900Active3 beds 4 baths3,000 sq. ft.1310 N Ritchie Court #24BC, Chicago, IL 60610
MLS# 12516309Listed by: @PROPERTIES CHRISTIE'S INTERNATIONAL REAL ESTATE - New
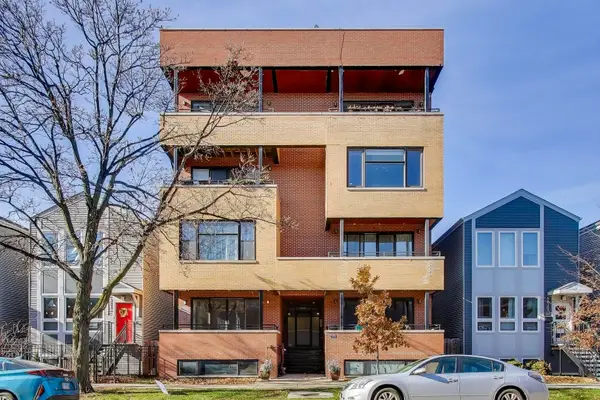 $499,000Active4 beds 3 baths2,600 sq. ft.
$499,000Active4 beds 3 baths2,600 sq. ft.1920 N Springfield Avenue #1S, Chicago, IL 60647
MLS# 12539553Listed by: BERKSHIRE HATHAWAY HOMESERVICES STARCK REAL ESTATE - New
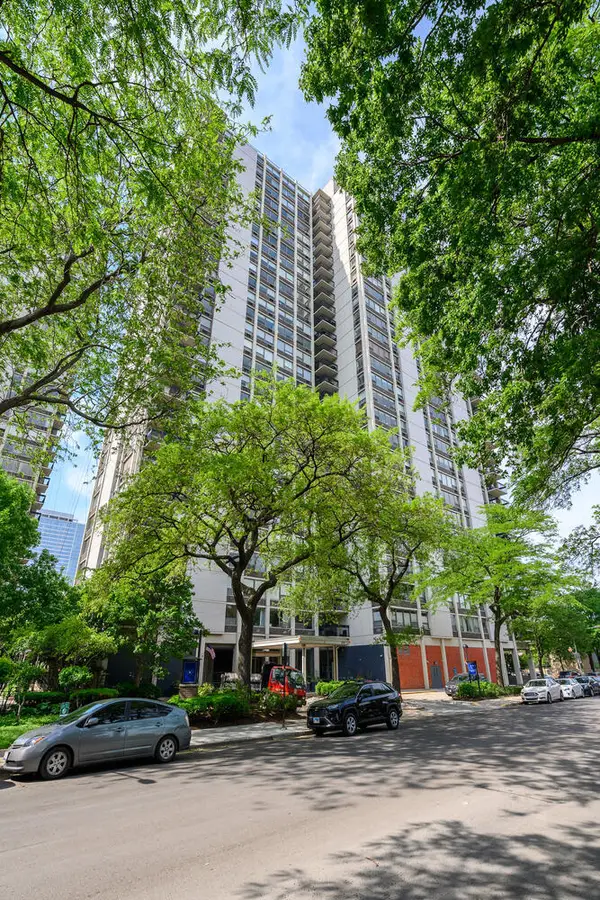 $319,900Active1 beds 1 baths
$319,900Active1 beds 1 baths1360 N Sandburg Terrace #1807C, Chicago, IL 60610
MLS# 12539664Listed by: @PROPERTIES CHRISTIE'S INTERNATIONAL REAL ESTATE - New
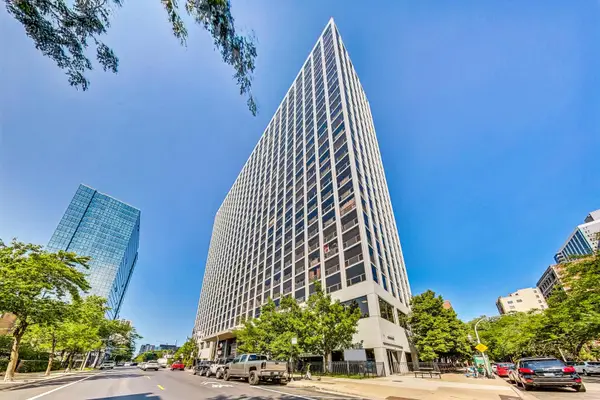 $309,000Active2 beds 2 baths1,050 sq. ft.
$309,000Active2 beds 2 baths1,050 sq. ft.4343 N Clarendon Avenue #2717, Chicago, IL 60613
MLS# 12539684Listed by: PICHE PARTNERS - New
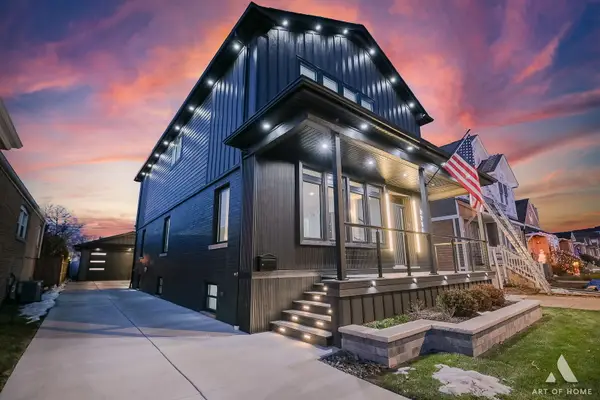 $899,900Active4 beds 4 baths3,558 sq. ft.
$899,900Active4 beds 4 baths3,558 sq. ft.3710 W 113th Street, Chicago, IL 60655
MLS# 12523533Listed by: RE/MAX 10 - New
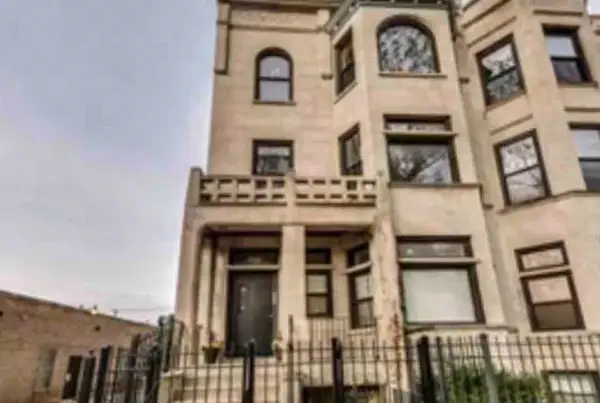 $199,999Active3 beds 2 baths1,800 sq. ft.
$199,999Active3 beds 2 baths1,800 sq. ft.4148 S King Drive #G3, Chicago, IL 60653
MLS# 12530413Listed by: BERG PROPERTIES
