211 N Harbor Drive #1008, Chicago, IL 60601
Local realty services provided by:Better Homes and Gardens Real Estate Star Homes
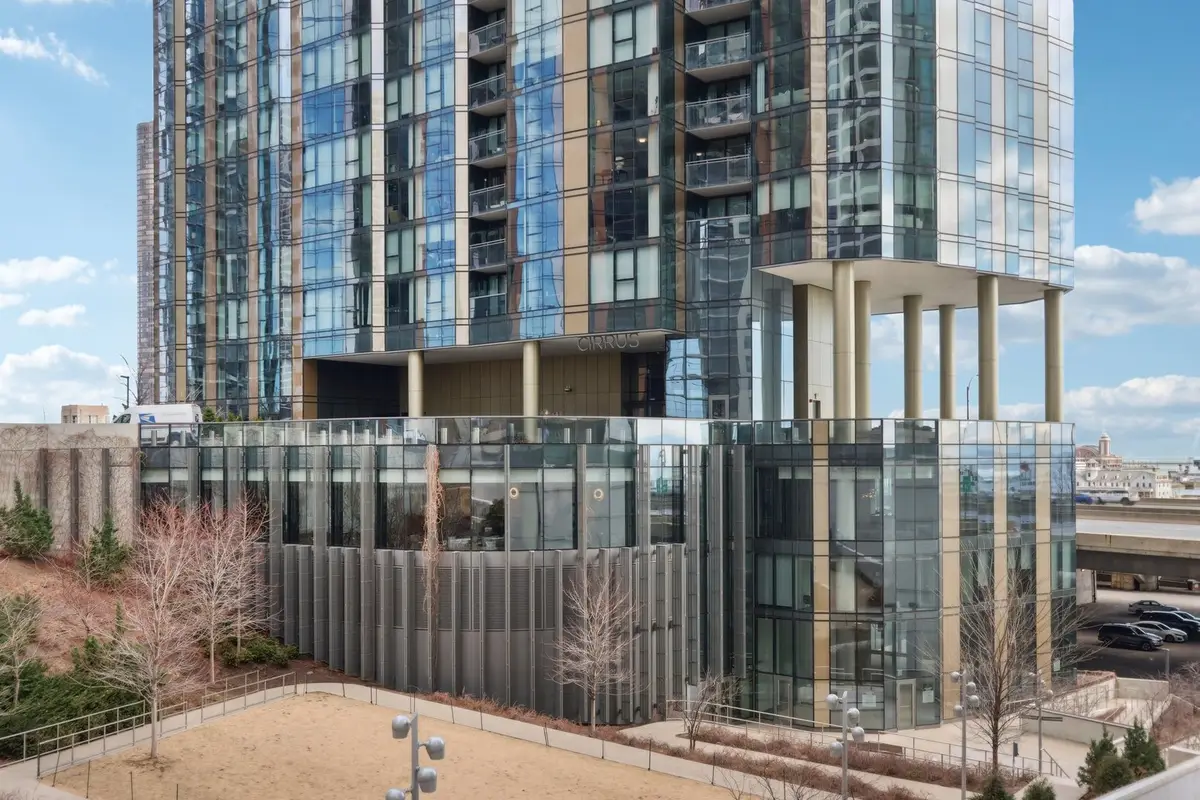
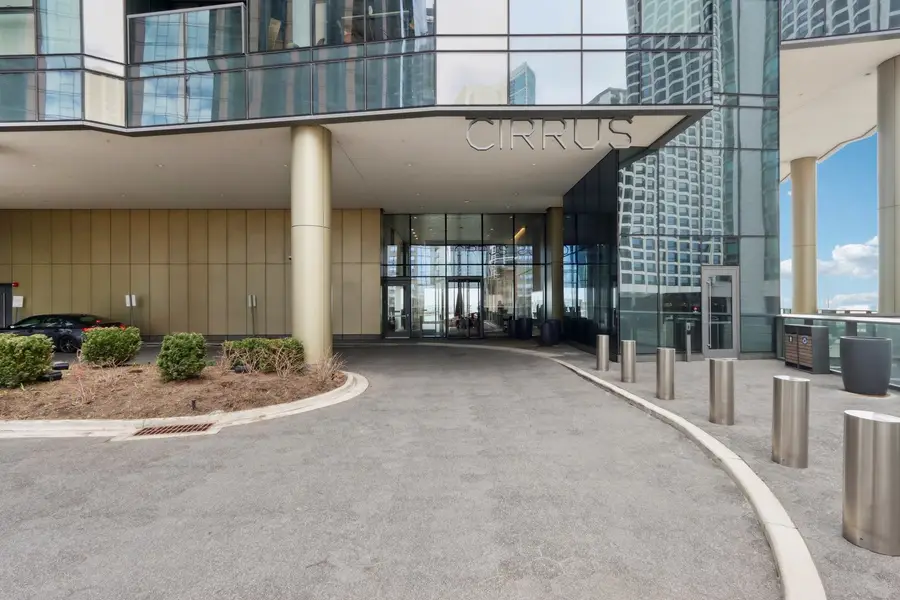

Listed by:d waveland kendt
Office:@properties christie's international real estate
MLS#:12319418
Source:MLSNI
Price summary
- Price:$1,199,000
- Price per sq. ft.:$761.75
- Monthly HOA dues:$1,343
About this home
Fabulous 3-Bedroom Lakefront Home at Cirrus, the crown jewel of Lakeshore East! This stunning 3-bedroom, 2-bath resale boasts breathtaking views of Navy Pier, Lake Michigan, and the Chicago River. Designed for both style and comfort, this home features floor-to-ceiling windows, wide-plank oak floors, custom Snaidero cabinetry, high-end Gaggenau appliances, and a private outdoor space. The primary suite is a true retreat with a spa-like bath and a spacious custom closet, while the split-level floor plan ensures privacy and maximizes stunning views from every room. Nestled where the Chicago River meets Lake Michigan, Cirrus offers an unparalleled lifestyle with over 48,000 square feet of resort-style amenities. Step into a world of luxury with a 41st-floor indoor/outdoor entertainment space, featuring a wine lounge, chef's table, catering kitchen, outdoor terrace with a lawn, fire pit, and grilling stations. For wellness enthusiasts, Cirrus offers a state-of-the-art fitness center, strength and motion studios for yoga and spinning, an indoor lap pool, hydrotherapy pool, steam room, and massage suite. Additional perks include a movie screening room, soundproof jam room, private conservatory, sports simulator, and even a maker space. Need to work from home? Cirrus has you covered with co-working spaces, private offices, and conference rooms not to mention a kid's club, indoor/outdoor dog runs, and pet spa. Don't miss this rare opportunity to experience world-class living at an unbelievable price!
Contact an agent
Home facts
- Year built:2022
- Listing Id #:12319418
- Added:143 day(s) ago
- Updated:August 13, 2025 at 07:45 AM
Rooms and interior
- Bedrooms:3
- Total bathrooms:3
- Full bathrooms:2
- Half bathrooms:1
- Living area:1,574 sq. ft.
Heating and cooling
- Cooling:Central Air
- Heating:Heat Pump, Individual Room Controls, Zoned
Structure and exterior
- Roof:Rubber
- Year built:2022
- Building area:1,574 sq. ft.
Schools
- Middle school:Ogden Elementary
- Elementary school:Ogden Elementary
Utilities
- Water:Lake Michigan
- Sewer:Public Sewer
Finances and disclosures
- Price:$1,199,000
- Price per sq. ft.:$761.75
- Tax amount:$27,737 (2023)
New listings near 211 N Harbor Drive #1008
- Open Sat, 12 to 2pmNew
 $565,000Active3 beds 2 baths
$565,000Active3 beds 2 baths3313 N Sacramento Avenue, Chicago, IL 60618
MLS# 12432458Listed by: BAIRD & WARNER - New
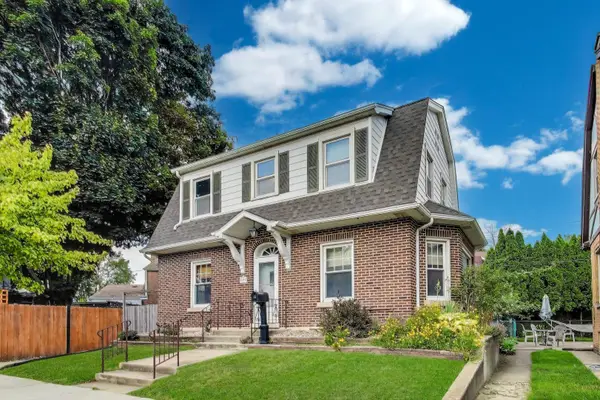 $485,000Active3 beds 3 baths1,600 sq. ft.
$485,000Active3 beds 3 baths1,600 sq. ft.6320 W Peterson Avenue, Chicago, IL 60646
MLS# 12444476Listed by: HOMESMART CONNECT - Open Sat, 10am to 1pmNew
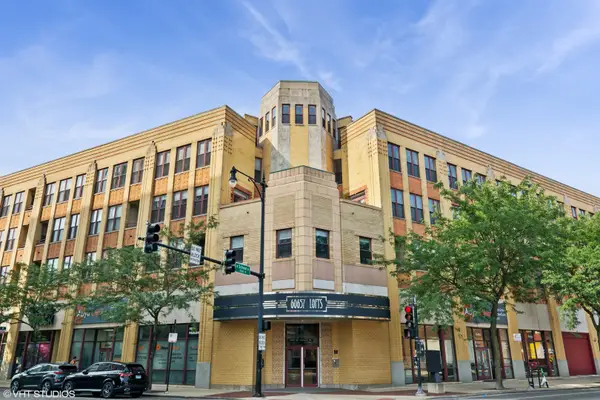 $610,000Active2 beds 2 baths
$610,000Active2 beds 2 baths1645 W School Street #414, Chicago, IL 60657
MLS# 12445600Listed by: @PROPERTIES CHRISTIE'S INTERNATIONAL REAL ESTATE - New
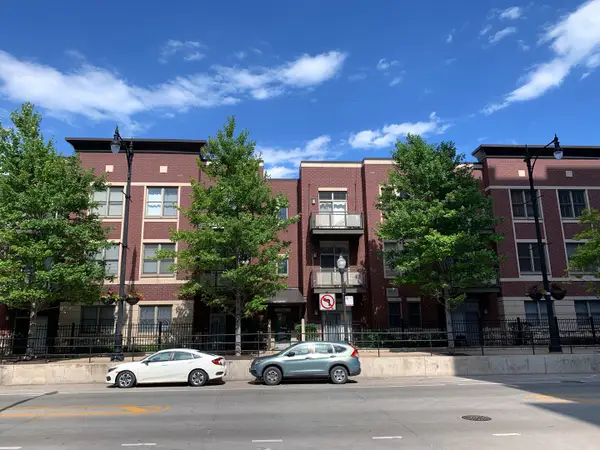 $235,000Active1 beds 1 baths700 sq. ft.
$235,000Active1 beds 1 baths700 sq. ft.1515 S Halsted Street S #313, Chicago, IL 60607
MLS# 12445782Listed by: KALE REALTY - Open Sat, 11am to 1pmNew
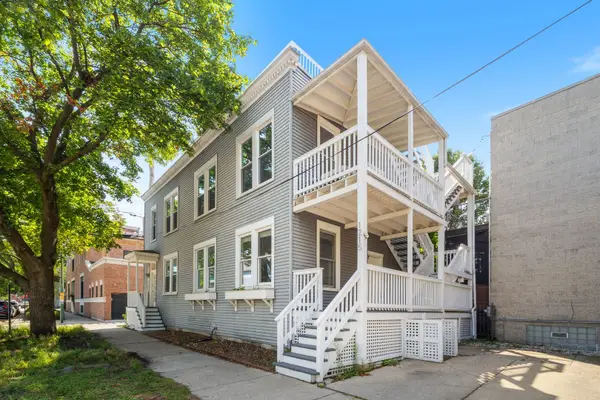 $665,000Active3 beds 2 baths
$665,000Active3 beds 2 baths1215 W Schubert Avenue #1, Chicago, IL 60614
MLS# 12445811Listed by: KELLER WILLIAMS ONECHICAGO - Open Sat, 2 to 4pmNew
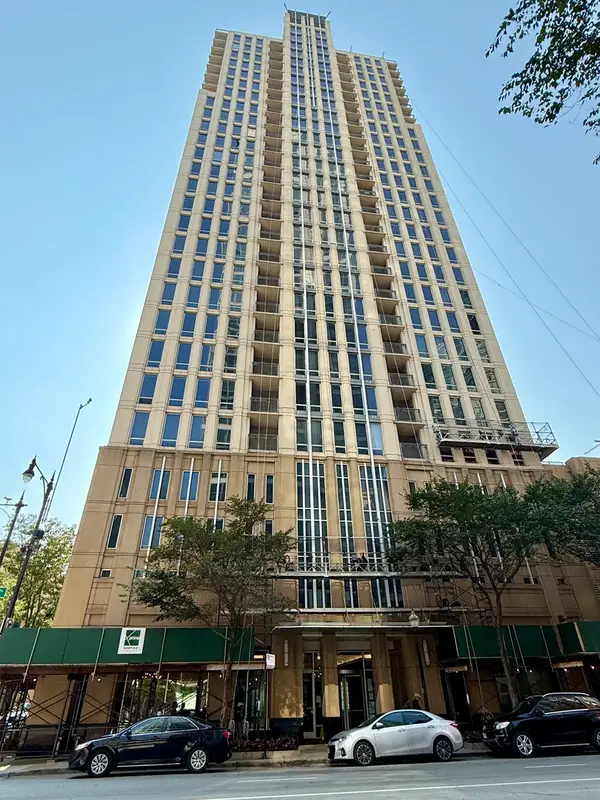 $285,000Active1 beds 1 baths844 sq. ft.
$285,000Active1 beds 1 baths844 sq. ft.1250 S Michigan Avenue #600, Chicago, IL 60605
MLS# 12445973Listed by: CONCENTRIC REALTY, INC - New
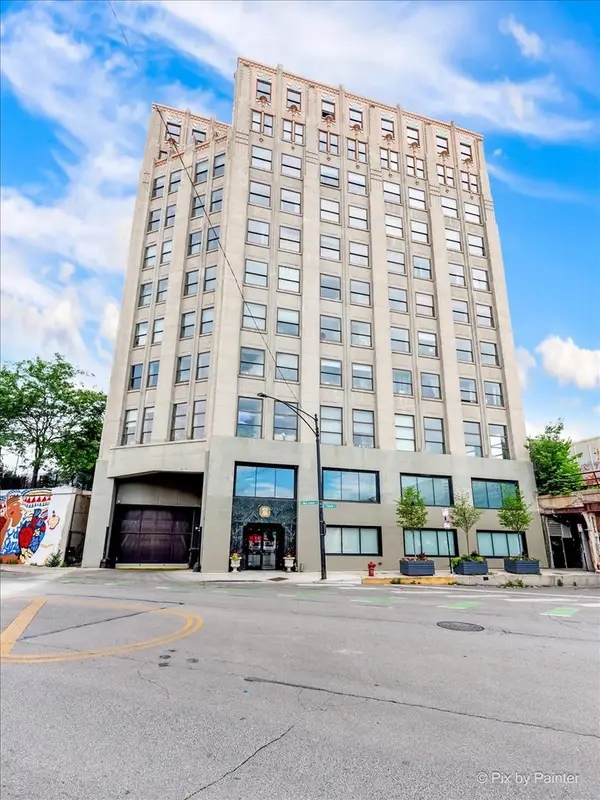 $244,900Active2 beds 1 baths
$244,900Active2 beds 1 baths1550 S Blue Island Avenue #706, Chicago, IL 60608
MLS# 12446135Listed by: DOMAIN REALTY - Open Fri, 4 to 6pmNew
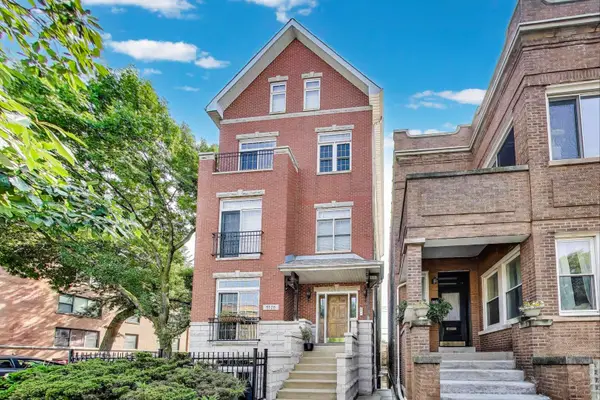 $575,000Active2 beds 2 baths1,875 sq. ft.
$575,000Active2 beds 2 baths1,875 sq. ft.5125 N Ashland Avenue #3, Chicago, IL 60640
MLS# 12446139Listed by: @PROPERTIES CHRISTIE'S INTERNATIONAL REAL ESTATE - Open Sat, 11am to 12:30pmNew
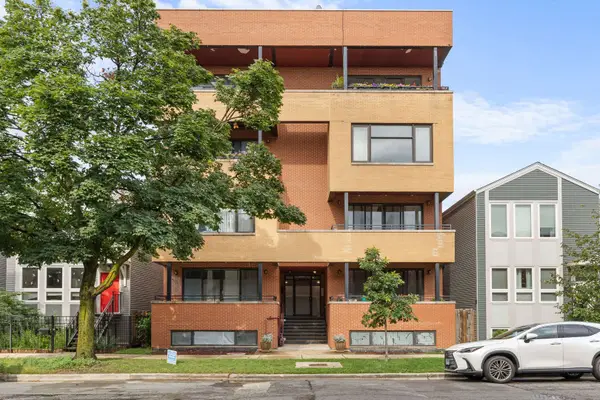 $399,900Active3 beds 2 baths1,786 sq. ft.
$399,900Active3 beds 2 baths1,786 sq. ft.1920 N Springfield Avenue #3N, Chicago, IL 60647
MLS# 12446668Listed by: @PROPERTIES CHRISTIE'S INTERNATIONAL REAL ESTATE - New
 $349,000Active3 beds 3 baths2,500 sq. ft.
$349,000Active3 beds 3 baths2,500 sq. ft.405 N Wabash Avenue #5109, Chicago, IL 60611
MLS# 12446730Listed by: L & B ALL STAR REALTY ADVISORS LLC
