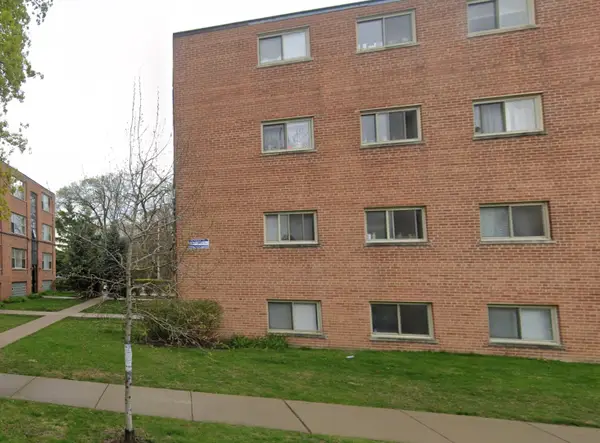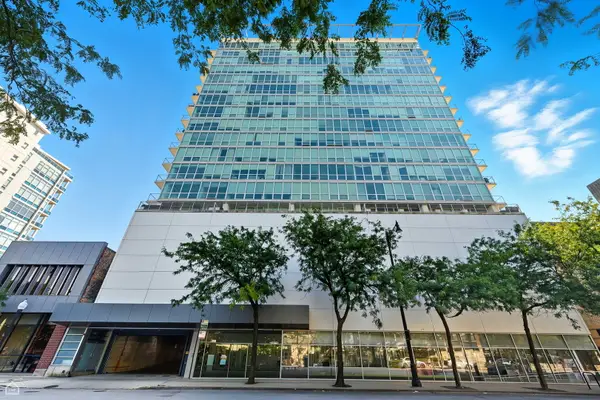211 N Harbor Drive #1609, Chicago, IL 60601
Local realty services provided by:Better Homes and Gardens Real Estate Connections
Listed by:olivia pulley
Office:exp realty
MLS#:12448697
Source:MLSNI
Price summary
- Price:$1,050,000
- Price per sq. ft.:$677.42
- Monthly HOA dues:$1,019
About this home
Welcome to your dream home in the sky-where luxury living meets a true sense of community, right in the heart of downtown Chicago. Tucked into the vibrant, lakefront enclave of Lakeshore East, this newer-construction high-rise condo blends high design with everyday convenience. Just steps from the lakefront, DuSable Harbor, Millennium Park, Mag Mile, and scenic bike paths, you're surrounded by iconic views and everyday convenience-grocery stores, cafes, restaurants, salons, and green parks all at your doorstep. Inside, this condo is a masterclass in modern luxury. Floor-to-ceiling windows flood the space with light and offer jaw-dropping views of the city skyline, lakefront, and green spaces-each room feels like its own curated snapshot of Chicago. Whether it's sunrise over the lake from your living room or a glowing skyline at night, the views are the star of the show. Design details shine throughout: gorgeous hardwood floors, custom Italian Snaidero cabinetry, quartz countertops, Gaggenau appliances, and Dornbracht fixtures. Storage is both beautiful and functional with custom-built closets throughout. A covered balcony gives you a peaceful retreat to enjoy the outdoors year-round. Includes one coveted parking space-a rare find in this location. Cirrus offers over 48,000 square feet of thoughtfully curated amenities designed for wellness, work, and play. Residents enjoy a stunning 41st-floor indoor/outdoor amenity deck with panoramic lake and skyline views, a wine lounge, chef's table, catering kitchen, and outdoor grilling stations perfect for entertaining. Wellness is front and center with a state-of-the-art fitness center, strength and motion studios, complimentary daily fitness classes, massage suite, steam room, and hydrotherapy pools. Relax year-round in the indoor/outdoor pools with private cabanas, or take advantage of co-working spaces, a salon, kids' club, and indoor/outdoor dog runs. Unique perks like a soundproof jam room, screening room, conservatory, and sports simulator elevate daily living, while 24-hour door staff and a dedicated management team ensure a world-class residential experience.
Contact an agent
Home facts
- Year built:2022
- Listing ID #:12448697
- Added:327 day(s) ago
- Updated:September 16, 2025 at 01:28 PM
Rooms and interior
- Bedrooms:3
- Total bathrooms:2
- Full bathrooms:2
- Living area:1,550 sq. ft.
Heating and cooling
- Cooling:Central Air
- Heating:Heat Pump, Individual Room Controls, Zoned
Structure and exterior
- Year built:2022
- Building area:1,550 sq. ft.
Schools
- Middle school:Ogden Elementary
- Elementary school:Ogden Elementary
Utilities
- Water:Lake Michigan
- Sewer:Public Sewer
Finances and disclosures
- Price:$1,050,000
- Price per sq. ft.:$677.42
- Tax amount:$1,347 (2023)
New listings near 211 N Harbor Drive #1609
 $1,200,000Pending4 beds 3 baths
$1,200,000Pending4 beds 3 baths1401 N Wieland Street #Q, Chicago, IL 60610
MLS# 12471496Listed by: @PROPERTIES CHRISTIE'S INTERNATIONAL REAL ESTATE- New
 $199,873Active5 beds 3 baths2,000 sq. ft.
$199,873Active5 beds 3 baths2,000 sq. ft.7114 S Mozart Street, Chicago, IL 60629
MLS# 12450848Listed by: RE/MAX 10 IN THE PARK - New
 $325,000Active1 beds 1 baths920 sq. ft.
$325,000Active1 beds 1 baths920 sq. ft.512 N Mcclurg Court #3312, Chicago, IL 60611
MLS# 12451419Listed by: BERKSHIRE HATHAWAY HOMESERVICES CHICAGO - New
 $269,900Active2 beds 2 baths
$269,900Active2 beds 2 baths6625 N Northwest Highway #202, Chicago, IL 60631
MLS# 12460851Listed by: KOMAR - New
 $359,000Active2 beds 1 baths963 sq. ft.
$359,000Active2 beds 1 baths963 sq. ft.225 W Huron Street #415, Chicago, IL 60654
MLS# 12462479Listed by: COLDWELL BANKER REALTY - New
 $145,000Active1 beds 1 baths700 sq. ft.
$145,000Active1 beds 1 baths700 sq. ft.2245 W Farwell Avenue #3B, Chicago, IL 60645
MLS# 12466718Listed by: RE/MAX PREMIER - New
 $700,000Active4 beds 3 baths1,458 sq. ft.
$700,000Active4 beds 3 baths1,458 sq. ft.5616 S Harper Avenue, Chicago, IL 60637
MLS# 12470971Listed by: DAISY NEAL - New
 $119,000Active3 beds 1 baths1,316 sq. ft.
$119,000Active3 beds 1 baths1,316 sq. ft.7537 S Saint Lawrence Avenue, Chicago, IL 60619
MLS# 12472109Listed by: CENTURY 21 CIRCLE - New
 $223,000Active1 beds 1 baths
$223,000Active1 beds 1 baths1845 S Michigan Avenue #702, Chicago, IL 60616
MLS# 12472538Listed by: COMPASS - New
 $789,999Active12 beds 5 baths
$789,999Active12 beds 5 baths5330 S Wabash Avenue, Chicago, IL 60615
MLS# 12473223Listed by: COMPASS
