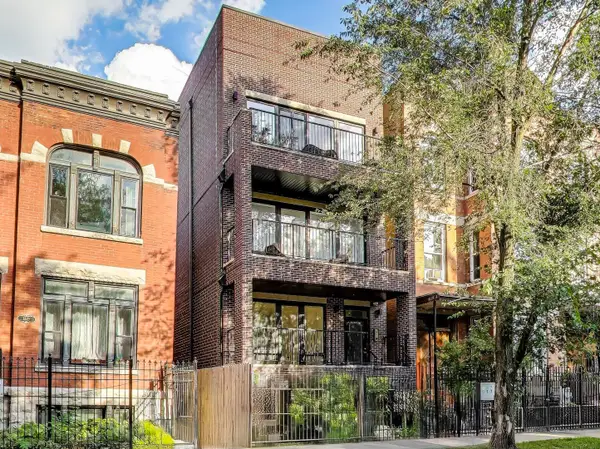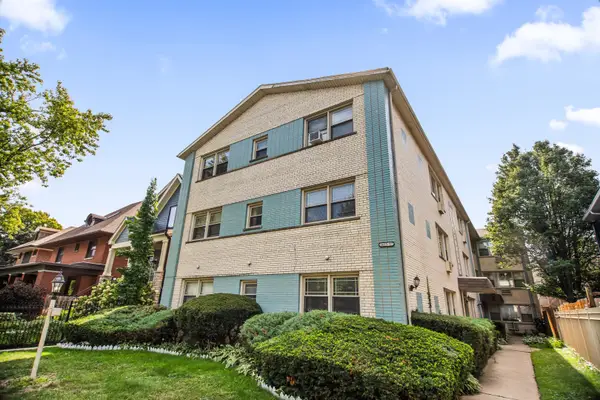211 N Harbor Drive #1809, Chicago, IL 60601
Local realty services provided by:Better Homes and Gardens Real Estate Star Homes
Listed by:brooke bosak
Office:@properties christie's international real estate
MLS#:12421441
Source:MLSNI
Price summary
- Price:$1,075,000
- Price per sq. ft.:$693.55
- Monthly HOA dues:$1,120
About this home
Step into refined elegance at Cirrus, a premier residence in the heart of Lakeshore East where the Chicago River meets Lake Michigan. This thoughtfully customized home combines all the advantages of modern lakefront living with bespoke design enhancements that set it apart. Located in a luxury high-rise completed in 2022, this residence features high-end upgrades throughout, including professionally designed custom closets, custom electric blinds and elevated finishes that bring warmth and sophistication to every space. Floor-to-ceiling windows flood the home with natural light and showcase breathtaking views, while wide-plank hardwood floors extend seamlessly throughout. The chef's kitchen boasts sleek custom cabinetry, quartz countertops, and integrated Gaggenau appliances. Spa-inspired baths offer a true retreat. Cirrus residents enjoy over 48,000 sq ft of state-of-the-art amenities, including a stunning 41st floor indoor/outdoor lounge with a wine bar, chef's kitchen, expansive terrace, fire pits, and grilling stations-all overlooking the lake and skyline. Wellness is a way of life here, with a top-tier fitness center, yoga/spin studio, steam room, massage suite, indoor and outdoor pools, and hydrotherapy pool. For everyday ease, Cirrus also offers co-working spaces, a children's playroom, salon, pet amenities, and a sports simulator. Whether you're hosting in one of the private lounges, relaxing in the screening room, or enjoying one of the many curated resident experiences, Cirrus offers a lifestyle of comfort, community, and luxury. 24-hour door staff and attentive management ensure a seamless living experience. Indoor parking and 2 additional storage units included in price!
Contact an agent
Home facts
- Year built:2022
- Listing ID #:12421441
- Added:71 day(s) ago
- Updated:September 25, 2025 at 01:28 PM
Rooms and interior
- Bedrooms:3
- Total bathrooms:2
- Full bathrooms:2
- Living area:1,550 sq. ft.
Heating and cooling
- Cooling:Central Air
- Heating:Heat Pump, Individual Room Controls, Zoned
Structure and exterior
- Year built:2022
- Building area:1,550 sq. ft.
Schools
- Middle school:Ogden Elementary
- Elementary school:Ogden Elementary
Utilities
- Water:Lake Michigan
- Sewer:Public Sewer
Finances and disclosures
- Price:$1,075,000
- Price per sq. ft.:$693.55
- Tax amount:$23,190 (2023)
New listings near 211 N Harbor Drive #1809
- Open Sat, 2 to 4pmNew
 $315,000Active4 beds 2 baths1,010 sq. ft.
$315,000Active4 beds 2 baths1,010 sq. ft.7701 S Christiana Avenue, Chicago, IL 60652
MLS# 12474963Listed by: BAIRD & WARNER - New
 $132,000Active2 beds 2 baths2,200 sq. ft.
$132,000Active2 beds 2 baths2,200 sq. ft.7110 S Champlain Avenue, Chicago, IL 60619
MLS# 12477411Listed by: COLDWELL BANKER REALTY - Open Sat, 12 to 2pmNew
 $730,000Active3 beds 2 baths
$730,000Active3 beds 2 baths1317 N Larrabee Street #305, Chicago, IL 60610
MLS# 12478388Listed by: @PROPERTIES CHRISTIE'S INTERNATIONAL REAL ESTATE - Open Sat, 1 to 3pmNew
 $800,000Active4 beds 4 baths
$800,000Active4 beds 4 baths1445 N Rockwell Street #1, Chicago, IL 60622
MLS# 12479364Listed by: COMPASS - Open Sun, 12 to 2pmNew
 $479,000Active2 beds 2 baths1,460 sq. ft.
$479,000Active2 beds 2 baths1,460 sq. ft.6007 N Sheridan Road #25E, Chicago, IL 60660
MLS# 12480322Listed by: @PROPERTIES CHRISTIE'S INTERNATIONAL REAL ESTATE - New
 $2,200,000Active6 beds 6 baths4,200 sq. ft.
$2,200,000Active6 beds 6 baths4,200 sq. ft.1932 W Wolfram Street, Chicago, IL 60657
MLS# 12480902Listed by: BAIRD & WARNER - New
 $172,500Active1 beds 1 baths850 sq. ft.
$172,500Active1 beds 1 baths850 sq. ft.6171 N Sheridan Road #2809, Chicago, IL 60660
MLS# 12480910Listed by: BERKSHIRE HATHAWAY HOMESERVICES CHICAGO - New
 $2,995,000Active6 beds 6 baths4,700 sq. ft.
$2,995,000Active6 beds 6 baths4,700 sq. ft.3505 N Greenview Avenue, Chicago, IL 60657
MLS# 12461826Listed by: JAMESON SOTHEBY'S INTL REALTY - Open Sat, 12 to 2pmNew
 $250,000Active2 beds 2 baths
$250,000Active2 beds 2 baths1615 W Touhy Avenue #2N, Chicago, IL 60626
MLS# 12466325Listed by: BERKSHIRE HATHAWAY HOMESERVICES CHICAGO - Open Sat, 1 to 3pmNew
 $375,000Active1 beds 1 baths850 sq. ft.
$375,000Active1 beds 1 baths850 sq. ft.400 N Lasalle Street #1410, Chicago, IL 60654
MLS# 12470546Listed by: @PROPERTIES CHRISTIE'S INTERNATIONAL REAL ESTATE
