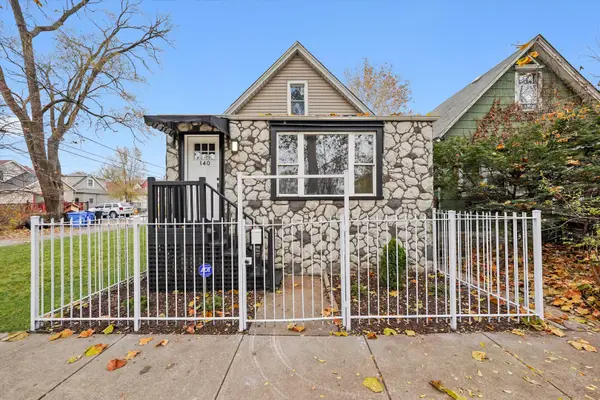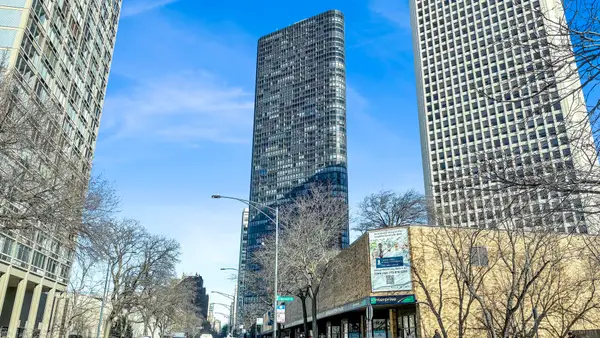211 N Harbor Drive #2502, Chicago, IL 60601
Local realty services provided by:Better Homes and Gardens Real Estate Star Homes
211 N Harbor Drive #2502,Chicago, IL 60601
$1,550,000
- 3 Beds
- 2 Baths
- 1,638 sq. ft.
- Condominium
- Active
Listed by: bradley brondyke, molly sundby
Office: jameson sotheby's intl realty
MLS#:12399017
Source:MLSNI
Price summary
- Price:$1,550,000
- Price per sq. ft.:$946.28
- Monthly HOA dues:$1,601
About this home
Experience luxury resort-style lakefront living at Cirrus in the exclusive Lakeshore East neighborhood with its premier amenities, prime location and private community. Set among Lakeshore East's serene green spaces where the Chicago River meets Lake Michigan, Cirrus offers its residents easy access to the lakefront running and biking path, DuSable Harbor and adjacent neighborhood parks, grocery, restaurants and cafes. Luxury living is made easy with over 48,000 SF of amenities. Entertain on our beautiful 41st floor indoor/outdoor amenity space including a wine lounge, chef's table, catering kitchen, outdoor terrace featuring lawn area, fire pit and grilling stations for al fresco dining - all overlooking the stunning lakefront and skyline. Wellness-minded residents at Cirrus enjoy the fully equipped fitness center including strength studio, motion studio for spinning and yoga with complimentary daily fitness classes, massage suite, steam room, indoor and outdoor pools and hydrotherapy pool. Convenient co-working spaces, salon, kid's club and indoor/outdoor dog runs make daily life easy. The unique lounge spaces, sound-proof jam room, movie screening room, conservatory, pool cabanas, sports simulator and more make life at Cirrus extraordinary. 24-hour door staff and friendly management are committed to making Cirrus a world-class community. Unit 2502 features floor to ceiling windows, wide plank hardwood flooring throughout, custom Italian Snaidero cabinetry, quartz counters, luxury Gaggenau appliances, Dornbracht fixtures and spa-like baths. Indoor parking available.
Contact an agent
Home facts
- Year built:2022
- Listing ID #:12399017
- Added:210 day(s) ago
- Updated:January 23, 2026 at 11:58 AM
Rooms and interior
- Bedrooms:3
- Total bathrooms:2
- Full bathrooms:2
- Living area:1,638 sq. ft.
Heating and cooling
- Cooling:Central Air
- Heating:Heat Pump, Individual Room Controls, Zoned
Structure and exterior
- Year built:2022
- Building area:1,638 sq. ft.
Schools
- Middle school:Ogden Elementary
- Elementary school:Ogden Elementary
Utilities
- Water:Lake Michigan
- Sewer:Public Sewer
Finances and disclosures
- Price:$1,550,000
- Price per sq. ft.:$946.28
New listings near 211 N Harbor Drive #2502
- New
 $394,000Active3 beds 2 baths1,071 sq. ft.
$394,000Active3 beds 2 baths1,071 sq. ft.3311 S Damen Avenue, Chicago, IL 60608
MLS# 12553003Listed by: URBANITAS, INC. - New
 $249,999Active4 beds 2 baths1,200 sq. ft.
$249,999Active4 beds 2 baths1,200 sq. ft.140 W 110th Street, Chicago, IL 60628
MLS# 12553374Listed by: SU FAMILIA REAL ESTATE INC - New
 $529,900Active3 beds 3 baths1,904 sq. ft.
$529,900Active3 beds 3 baths1,904 sq. ft.117 S Bell Avenue #1S, Chicago, IL 60612
MLS# 12550947Listed by: HOMESMART CONNECT LLC - New
 $249,900Active5 beds 4 baths1,328 sq. ft.
$249,900Active5 beds 4 baths1,328 sq. ft.11305 S Lowe Avenue, Chicago, IL 60628
MLS# 12553294Listed by: HOMES REALTY OF CHICAGO INC - New
 $1,695,000Active7 beds 7 baths
$1,695,000Active7 beds 7 baths2744 W Cortez Street, Chicago, IL 60622
MLS# 12553310Listed by: ADREANI REALTY INC - New
 $1,285,000Active9 beds 6 baths
$1,285,000Active9 beds 6 baths4206 S Calumet Avenue, Chicago, IL 60653
MLS# 12535451Listed by: @PROPERTIES CHRISTIE'S INTERNATIONAL REAL ESTATE - New
 $269,900Active3 beds 2 baths1,160 sq. ft.
$269,900Active3 beds 2 baths1,160 sq. ft.9534 S Yale Avenue, Chicago, IL 60628
MLS# 12541138Listed by: RE/MAX 10 - New
 $149,900Active2 beds 1 baths800 sq. ft.
$149,900Active2 beds 1 baths800 sq. ft.6322 N Richmond Street #2B, Chicago, IL 60659
MLS# 12552875Listed by: EXP REALTY - New
 $139,000Active-- beds 1 baths600 sq. ft.
$139,000Active-- beds 1 baths600 sq. ft.5415 N Sheridan Road #1907, Chicago, IL 60640
MLS# 12553277Listed by: @PROPERTIES CHRISTIE'S INTERNATIONAL REAL ESTATE - New
 $399,900Active2 beds 2 baths1,000 sq. ft.
$399,900Active2 beds 2 baths1,000 sq. ft.Address Withheld By Seller, Chicago, IL 60647
MLS# 12437986Listed by: BAIRD & WARNER
