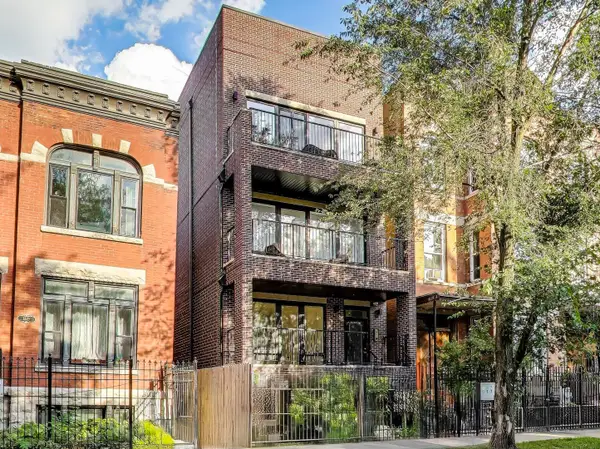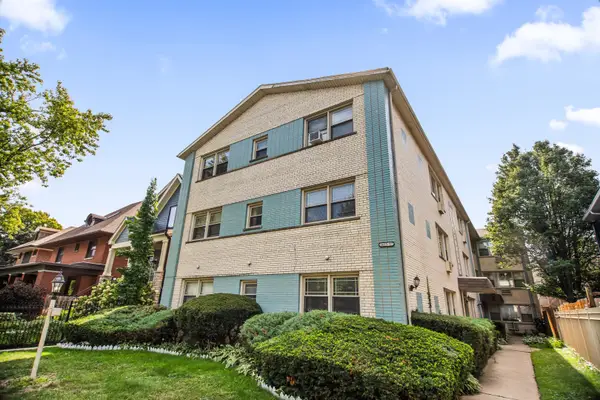2119 N Mcvicker Avenue, Chicago, IL 60639
Local realty services provided by:Better Homes and Gardens Real Estate Connections
2119 N Mcvicker Avenue,Chicago, IL 60639
$310,000
- 4 Beds
- 2 Baths
- 1,237 sq. ft.
- Single family
- Pending
Listed by:leyla jimenez
Office:re/max loyalty
MLS#:12455131
Source:MLSNI
Price summary
- Price:$310,000
- Price per sq. ft.:$250.61
About this home
Welcome to this spacious and versatile two-story home in the desirable area of Belmont Cragin. Offering nearly 2,700 sq. ft. of living space, the main level includes three comfortable bedrooms, a separate living room, dining room, eat-in kitchen, and a cozy den. The second floor lives like its own private apartment with a full eat-in kitchen, large family room, and an additional bedroom, making it ideal for multi-generational living or extra privacy. The unfinished basement provides plenty of storage options, while the fenced yard and two-car garage add everyday convenience. Recent updates include a partial roof replacement, two sump pumps (one newer), a six-year-old garage roof, and a new drain tile system. Located in a vibrant neighborhood just minutes from schools, parks, shopping, and transportation, this home offers space, flexibility, and comfort in one of Chicago's most welcoming communities.
Contact an agent
Home facts
- Year built:1913
- Listing ID #:12455131
- Added:30 day(s) ago
- Updated:September 25, 2025 at 01:28 PM
Rooms and interior
- Bedrooms:4
- Total bathrooms:2
- Full bathrooms:2
- Living area:1,237 sq. ft.
Heating and cooling
- Cooling:Central Air
- Heating:Forced Air
Structure and exterior
- Year built:1913
- Building area:1,237 sq. ft.
Utilities
- Water:Lake Michigan, Public
- Sewer:Public Sewer
Finances and disclosures
- Price:$310,000
- Price per sq. ft.:$250.61
- Tax amount:$3,378 (2023)
New listings near 2119 N Mcvicker Avenue
- Open Sat, 2 to 4pmNew
 $315,000Active4 beds 2 baths1,010 sq. ft.
$315,000Active4 beds 2 baths1,010 sq. ft.7701 S Christiana Avenue, Chicago, IL 60652
MLS# 12474963Listed by: BAIRD & WARNER - New
 $132,000Active2 beds 2 baths2,200 sq. ft.
$132,000Active2 beds 2 baths2,200 sq. ft.7110 S Champlain Avenue, Chicago, IL 60619
MLS# 12477411Listed by: COLDWELL BANKER REALTY - Open Sat, 12 to 2pmNew
 $730,000Active3 beds 2 baths
$730,000Active3 beds 2 baths1317 N Larrabee Street #305, Chicago, IL 60610
MLS# 12478388Listed by: @PROPERTIES CHRISTIE'S INTERNATIONAL REAL ESTATE - Open Sat, 1 to 3pmNew
 $800,000Active4 beds 4 baths
$800,000Active4 beds 4 baths1445 N Rockwell Street #1, Chicago, IL 60622
MLS# 12479364Listed by: COMPASS - Open Sun, 12 to 2pmNew
 $479,000Active2 beds 2 baths1,460 sq. ft.
$479,000Active2 beds 2 baths1,460 sq. ft.6007 N Sheridan Road #25E, Chicago, IL 60660
MLS# 12480322Listed by: @PROPERTIES CHRISTIE'S INTERNATIONAL REAL ESTATE - New
 $2,200,000Active6 beds 6 baths4,200 sq. ft.
$2,200,000Active6 beds 6 baths4,200 sq. ft.1932 W Wolfram Street, Chicago, IL 60657
MLS# 12480902Listed by: BAIRD & WARNER - New
 $172,500Active1 beds 1 baths850 sq. ft.
$172,500Active1 beds 1 baths850 sq. ft.6171 N Sheridan Road #2809, Chicago, IL 60660
MLS# 12480910Listed by: BERKSHIRE HATHAWAY HOMESERVICES CHICAGO - New
 $2,995,000Active6 beds 6 baths4,700 sq. ft.
$2,995,000Active6 beds 6 baths4,700 sq. ft.3505 N Greenview Avenue, Chicago, IL 60657
MLS# 12461826Listed by: JAMESON SOTHEBY'S INTL REALTY - Open Sat, 12 to 2pmNew
 $250,000Active2 beds 2 baths
$250,000Active2 beds 2 baths1615 W Touhy Avenue #2N, Chicago, IL 60626
MLS# 12466325Listed by: BERKSHIRE HATHAWAY HOMESERVICES CHICAGO - Open Sat, 1 to 3pmNew
 $375,000Active1 beds 1 baths850 sq. ft.
$375,000Active1 beds 1 baths850 sq. ft.400 N Lasalle Street #1410, Chicago, IL 60654
MLS# 12470546Listed by: @PROPERTIES CHRISTIE'S INTERNATIONAL REAL ESTATE
